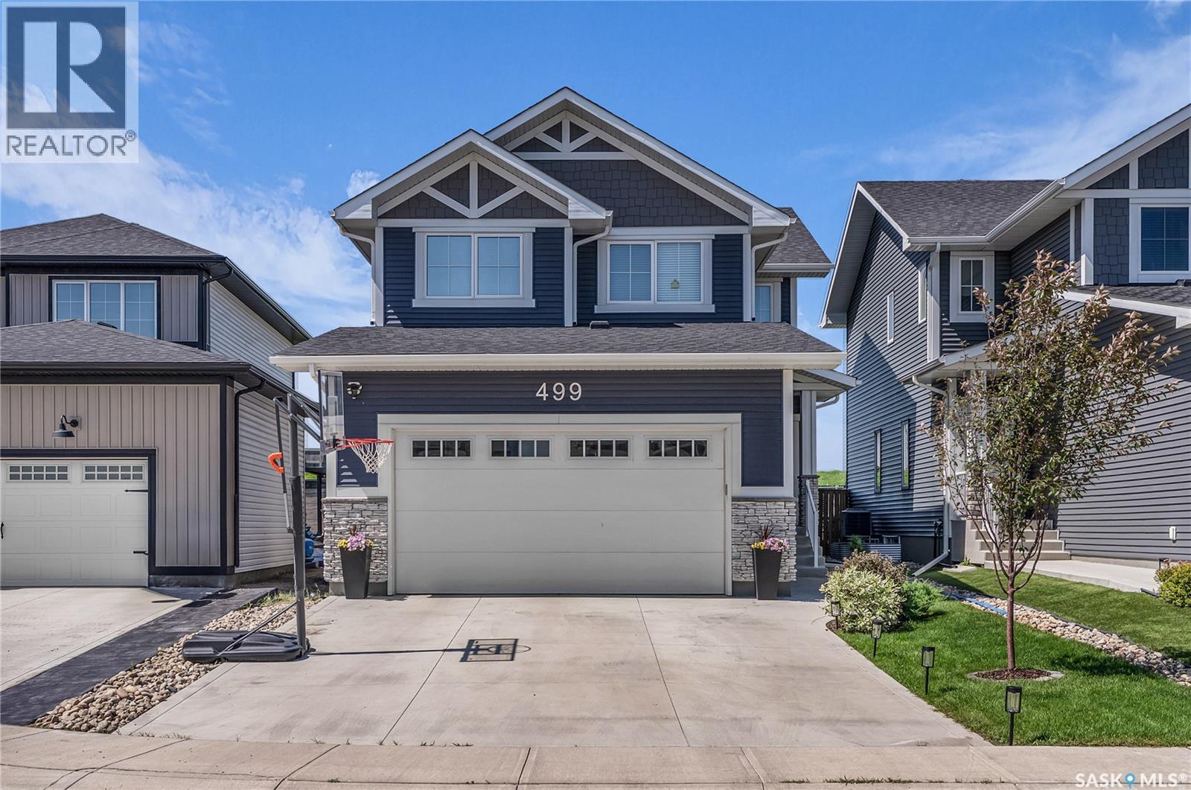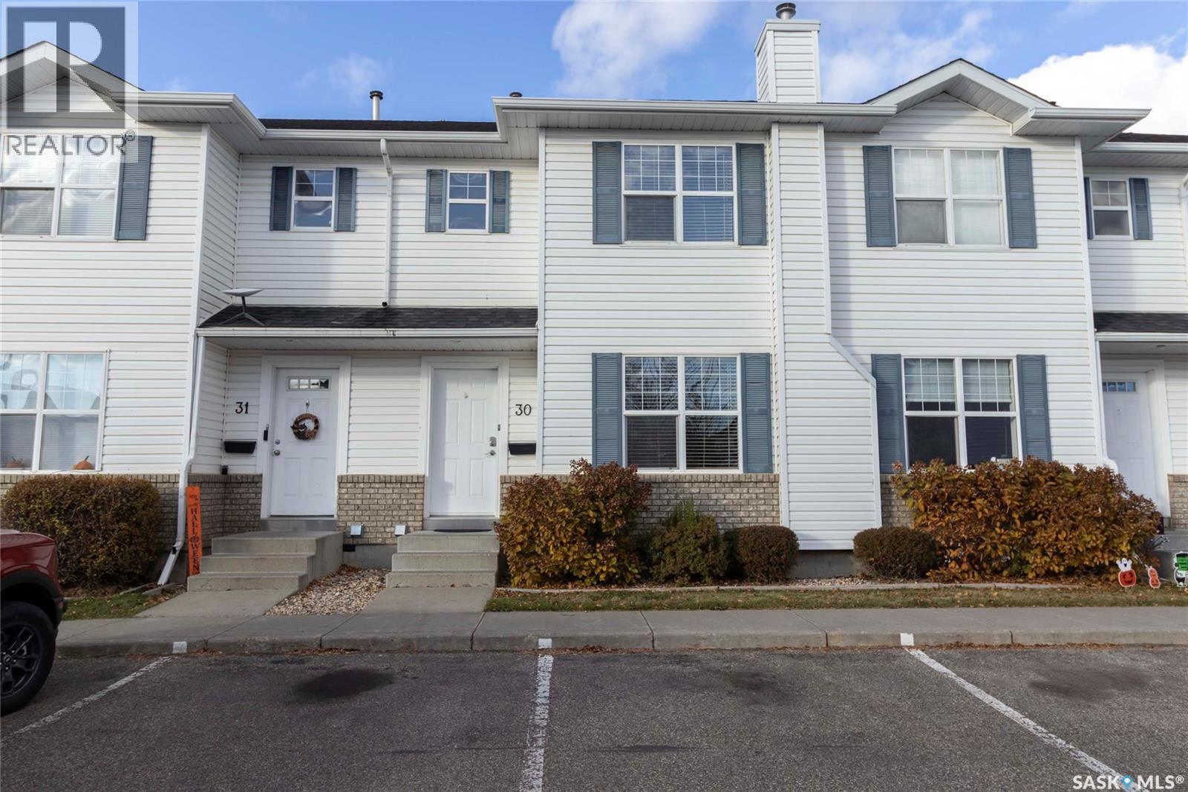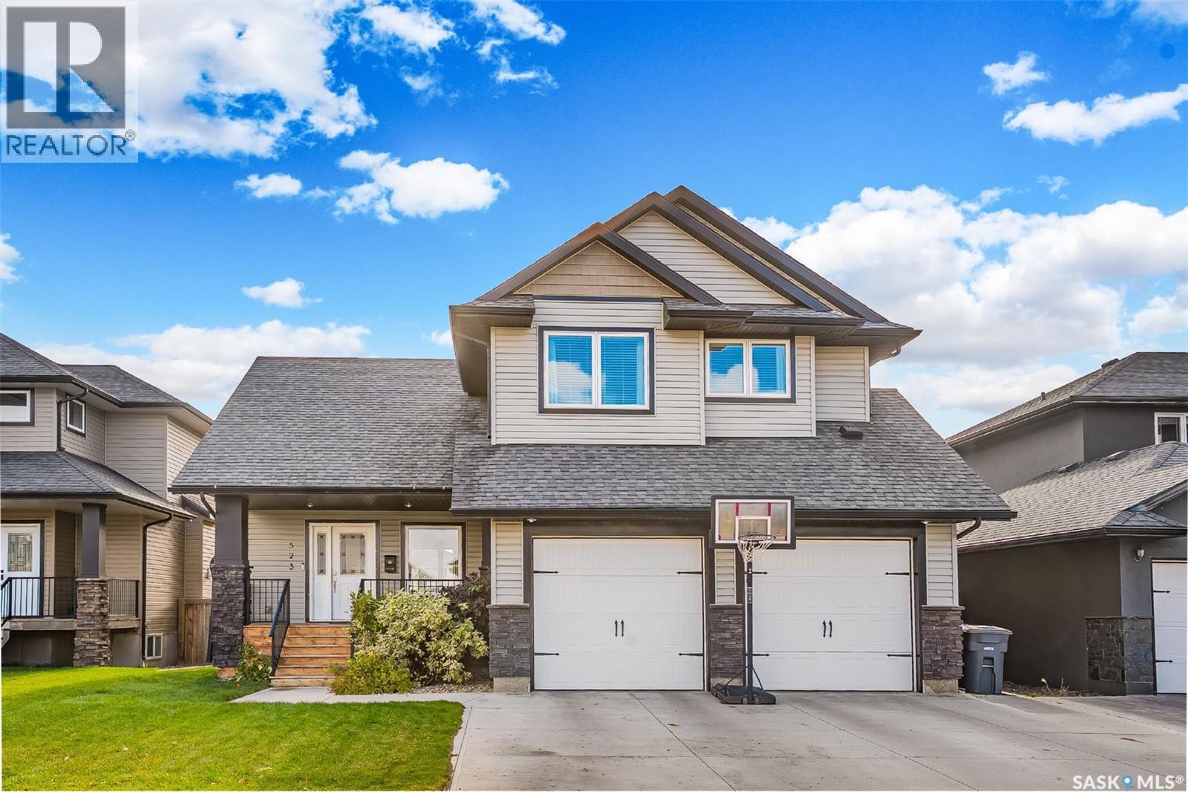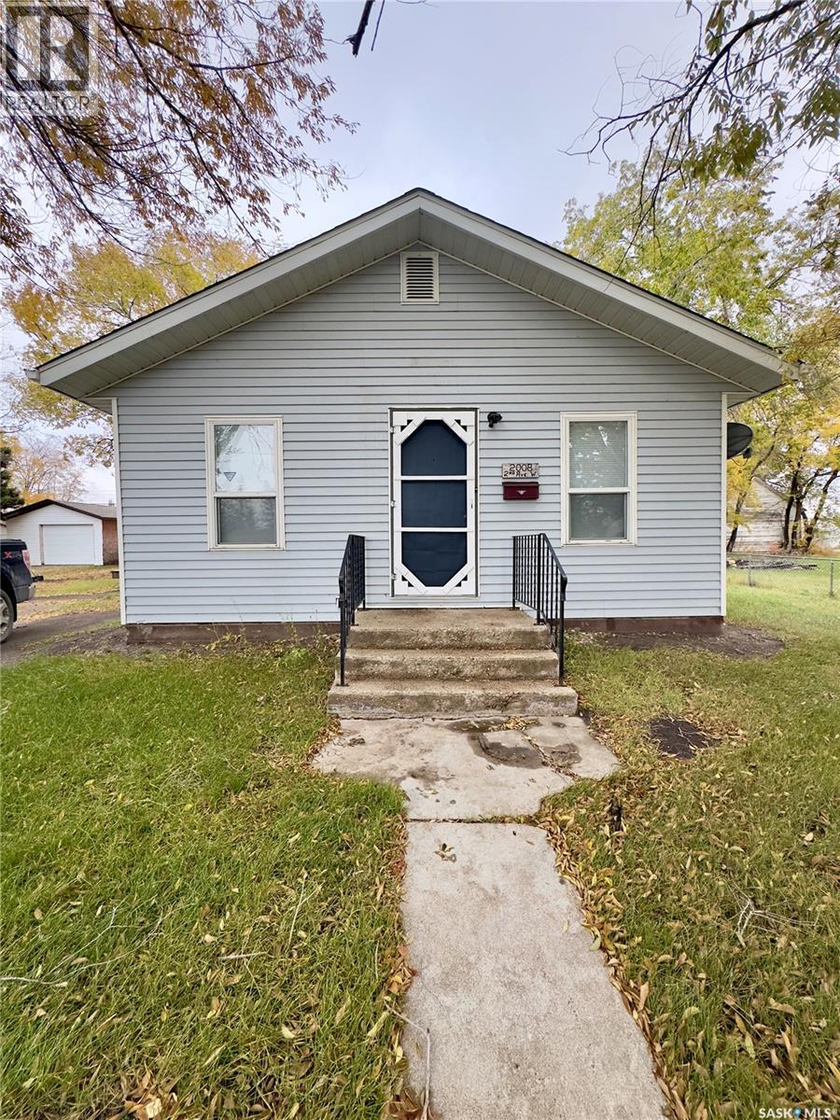- Houseful
- SK
- Saskatoon
- Lawson Heights
- 583 Tobin Cres
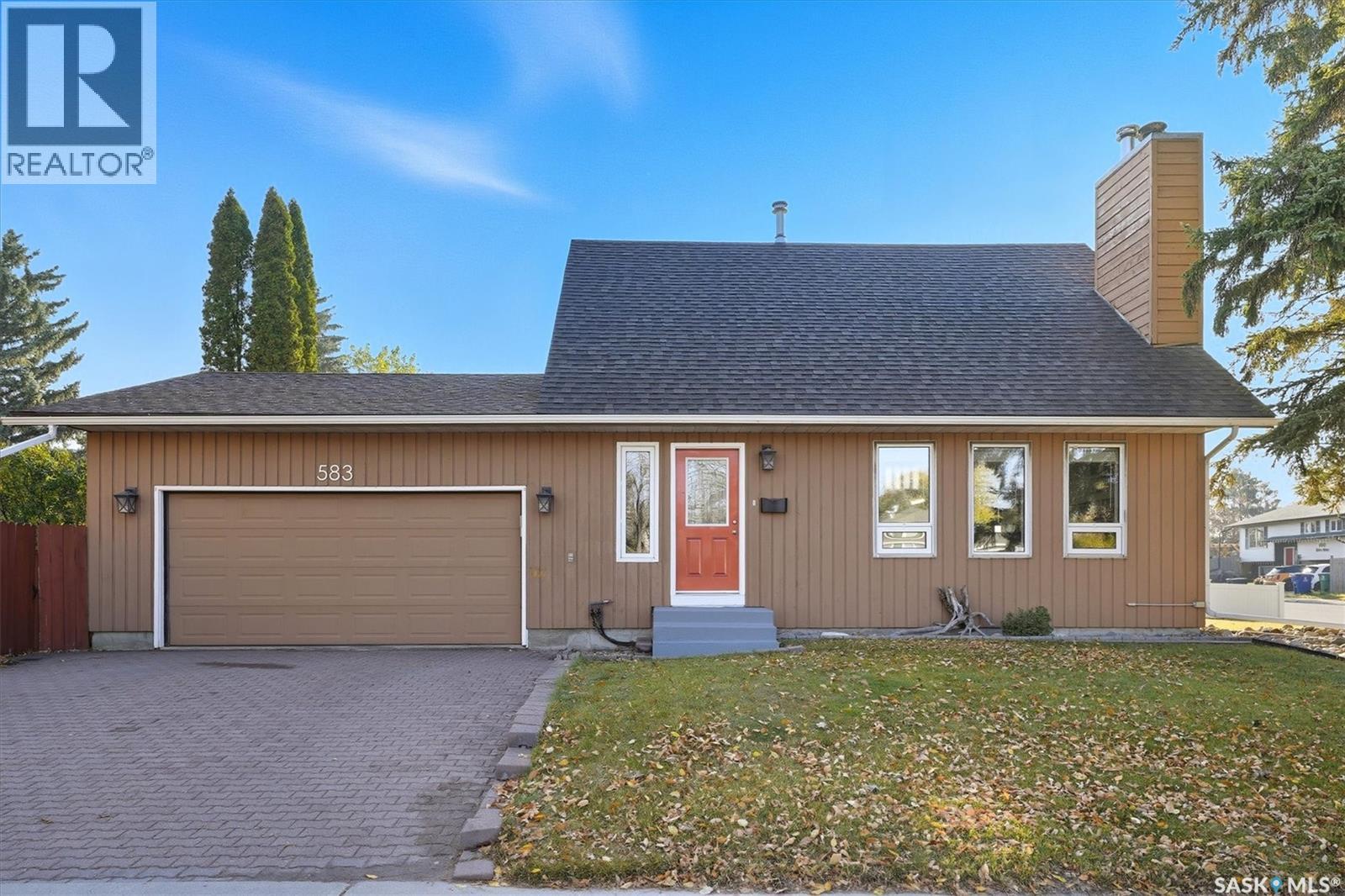
Highlights
Description
- Home value ($/Sqft)$385/Sqft
- Time on Housefulnew 3 hours
- Property typeSingle family
- Style2 level
- Neighbourhood
- Year built1979
- Mortgage payment
Welcome to 583 Tobin Crescent. A great location for this property! This home is within close proximity to two elementary schools, parks and the river! If location matters to you then you won't want to pass up on this property. This unique two story has a great layout with the main floor boasting a new kitchen that features a island and a pantry which is open to the dining and living room that features vaulted ceilings and a electric fireplace. Also on the main floor is a bedroom and a 3 piece bath. Upstairs has two bedrooms and a 4 piece bath with a walk way that overlooks the living room below. Downstairs you will find a large rec room, 2 piece bath, bedroom and a neat and tidy laundry/utility room. This home has a lot of the large items recently renovated including kitchen cabinets, updated bathrooms, flooring on main, shingles, trim and doors on the main, main door and updated appliances. Also the home has triple pane windows. This home features a huge 22x28 heated double attached garage. If the garage is a important part of your purchase you will love the room that this one has to offer. All this on a large corner lot that is completely fenced, lots of mature trees, raised garden beds, large patio and a covered deck. This home shows well with pride of ownership. Call today to view! As per the Seller’s direction, all offers will be presented on 10/26/2025 12:02AM. (id:63267)
Home overview
- Cooling Central air conditioning
- Heat source Natural gas
- Heat type Forced air
- # total stories 2
- Fencing Fence
- Has garage (y/n) Yes
- # full baths 3
- # total bathrooms 3.0
- # of above grade bedrooms 4
- Subdivision Lawson heights
- Lot desc Lawn, underground sprinkler, garden area
- Lot dimensions 6269
- Lot size (acres) 0.14729793
- Building size 1232
- Listing # Sk021437
- Property sub type Single family residence
- Status Active
- Bedroom 3.505m X 3.632m
Level: 2nd - Bedroom 2.921m X 3.632m
Level: 2nd - Bathroom (# of pieces - 4) 3.632m X 1.524m
Level: 2nd - Other 3.454m X 3.048m
Level: Basement - Bedroom 3.48m X 3.048m
Level: Basement - Bathroom (# of pieces - 2) Measurements not available
Level: Basement - Living room 4.318m X 7.036m
Level: Basement - Bedroom 2.921m X 3.658m
Level: Main - Living room 4.445m X 6.35m
Level: Main - Bathroom (# of pieces - 3) Measurements not available
Level: Main - Kitchen 3.48m X 3.861m
Level: Main
- Listing source url Https://www.realtor.ca/real-estate/29017779/583-tobin-crescent-saskatoon-lawson-heights
- Listing type identifier Idx

$-1,266
/ Month

