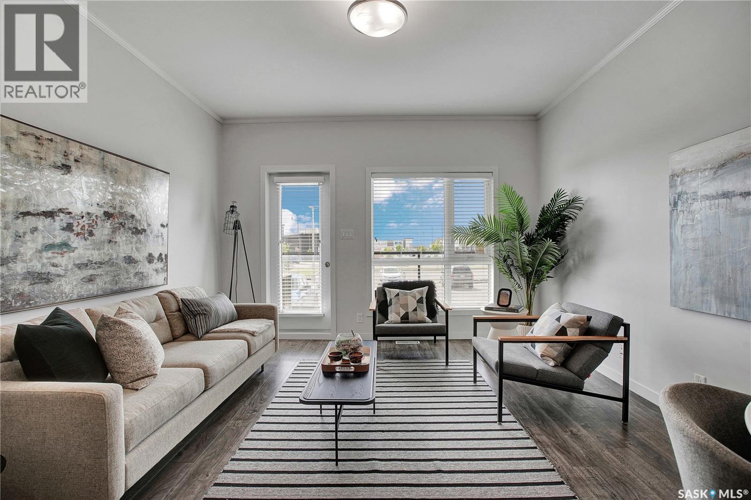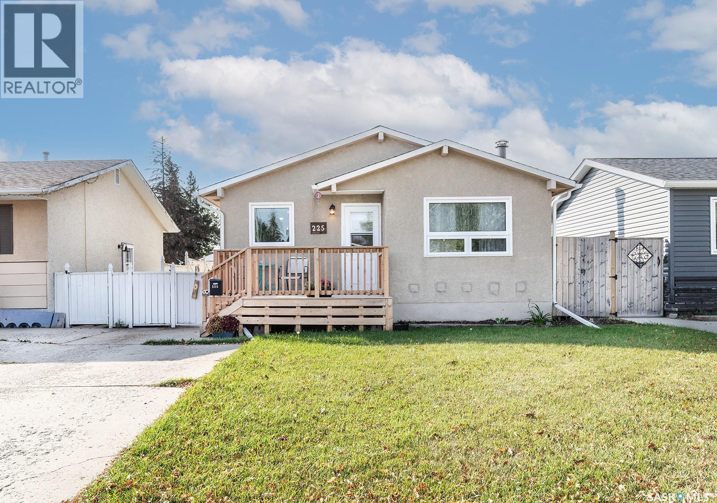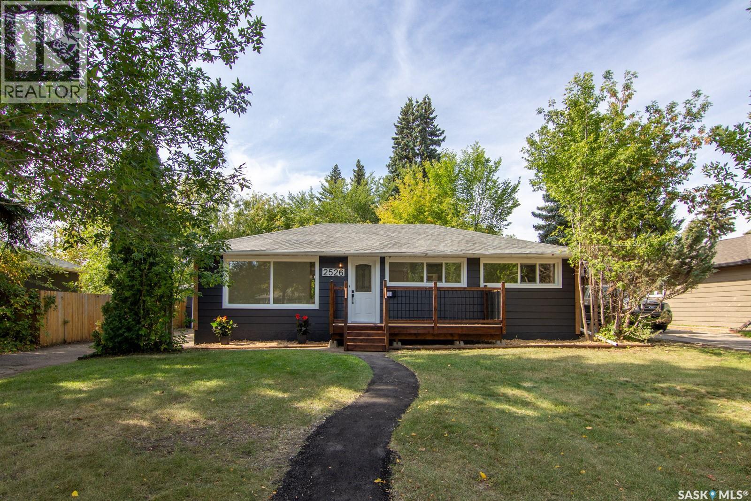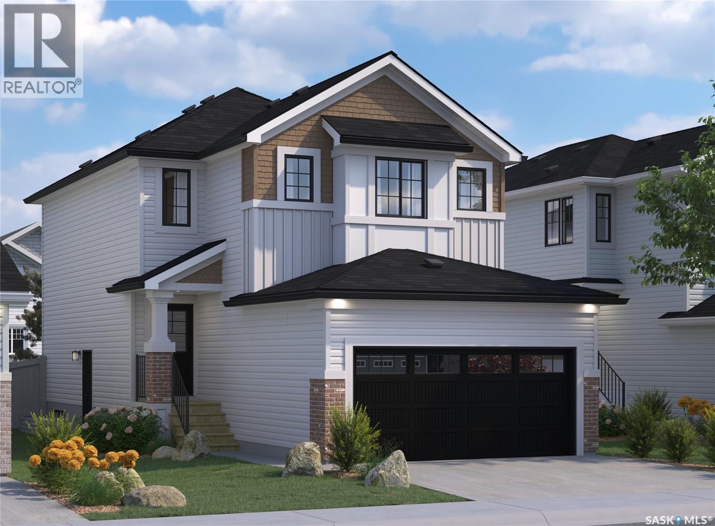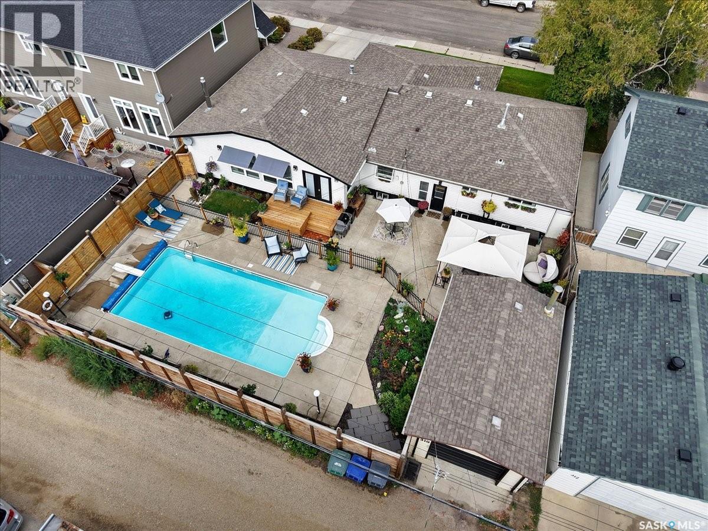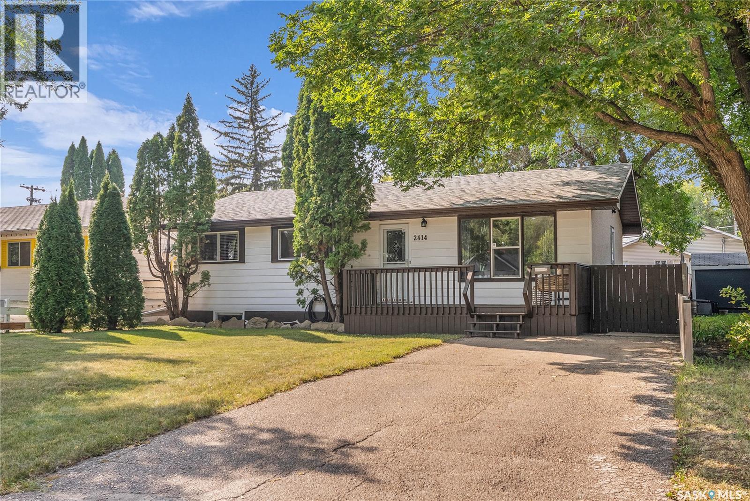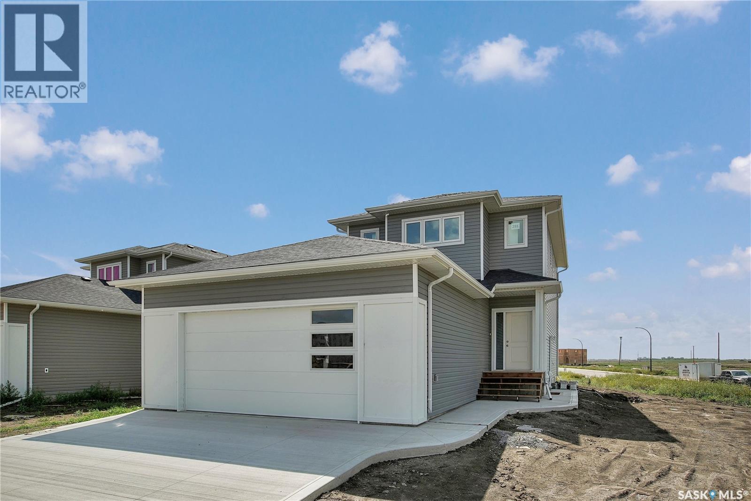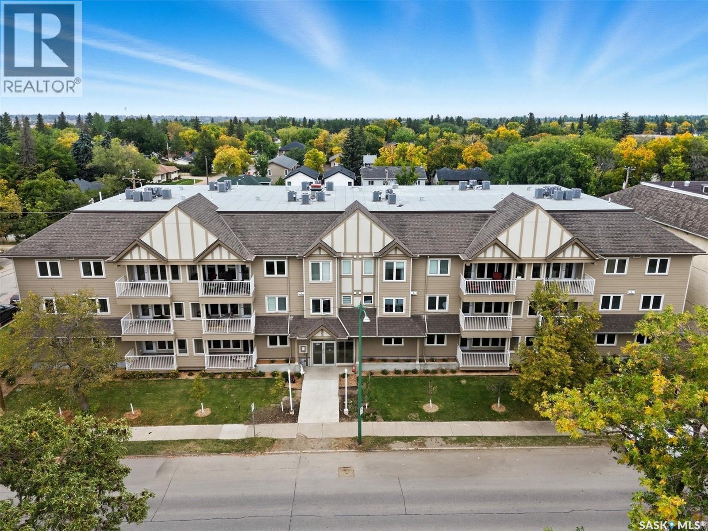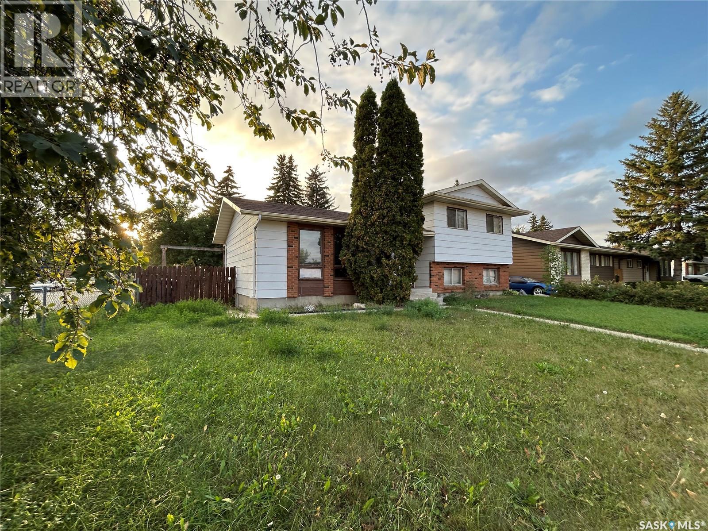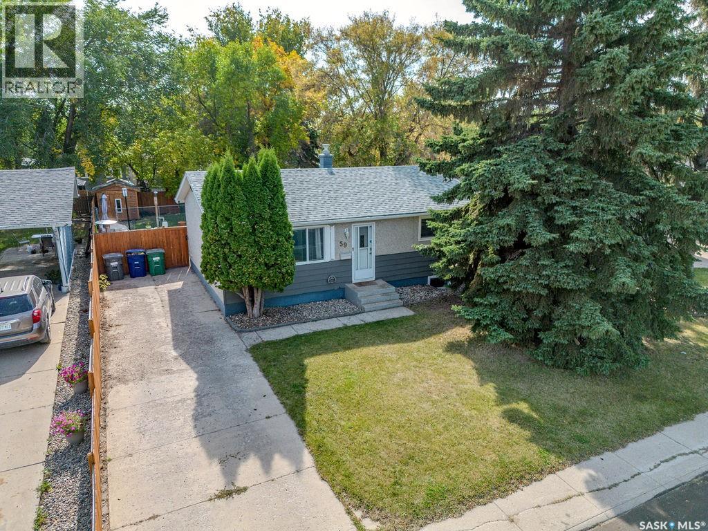
Highlights
Description
- Home value ($/Sqft)$404/Sqft
- Time on Housefulnew 1 hour
- Property typeSingle family
- StyleBungalow
- Neighbourhood
- Lot size5,663 Sqft
- Year built1965
- Mortgage payment
Fantastic opportunity to own your own fully finished home with an in-ground swimming pool! Located on a quiet crescent in the neighbourhood of Westview Heights you’re situated a block away from Dr. Seager Wheeler Park and have quick access to downtown. Bungalow home with 2 bed + den and 2 bathrooms. Cozy family room/ games room downstairs and lots of storage room. Amazing backyard set up for entertaining guests with patio area, well maintained pool, outdoor shower and grassy area fully fenced with shed. South facing backyard with lots of sun all summer long. You can easily park 2 vehicles in the driveway and have mature trees for privacy. Notable mentions include new pool heater, new pool pump (variable speed for energy efficiency), brand new dishwasher, and 3 new window upstairs (2 bedrooms & kitchen). Great starter home, perfect for a smaller family. Contact today! (id:63267)
Home overview
- Cooling Central air conditioning
- Heat source Natural gas
- Heat type Forced air
- Has pool (y/n) Yes
- # total stories 1
- Fencing Fence
- # full baths 2
- # total bathrooms 2.0
- # of above grade bedrooms 2
- Subdivision Westview heights
- Lot desc Lawn, underground sprinkler
- Lot dimensions 0.13
- Lot size (acres) 0.13
- Building size 816
- Listing # Sk018947
- Property sub type Single family residence
- Status Active
- Den 2.946m X 3.327m
Level: Basement - Games room 3.404m X 3.124m
Level: Basement - Laundry 3.658m X 2.438m
Level: Basement - Family room 5.486m X 3.2m
Level: Basement - Bathroom (# of pieces - 2) Measurements not available
Level: Basement - Living room 4.115m X 5.486m
Level: Main - Kitchen / dining room 3.886m X 2.87m
Level: Main - Bedroom 3.124m X 3.759m
Level: Main - Bathroom (# of pieces - 4) Measurements not available
Level: Main - Bedroom 2.845m X 3.327m
Level: Main
- Listing source url Https://www.realtor.ca/real-estate/28892588/59-wentworth-crescent-saskatoon-westview-heights
- Listing type identifier Idx

$-880
/ Month

