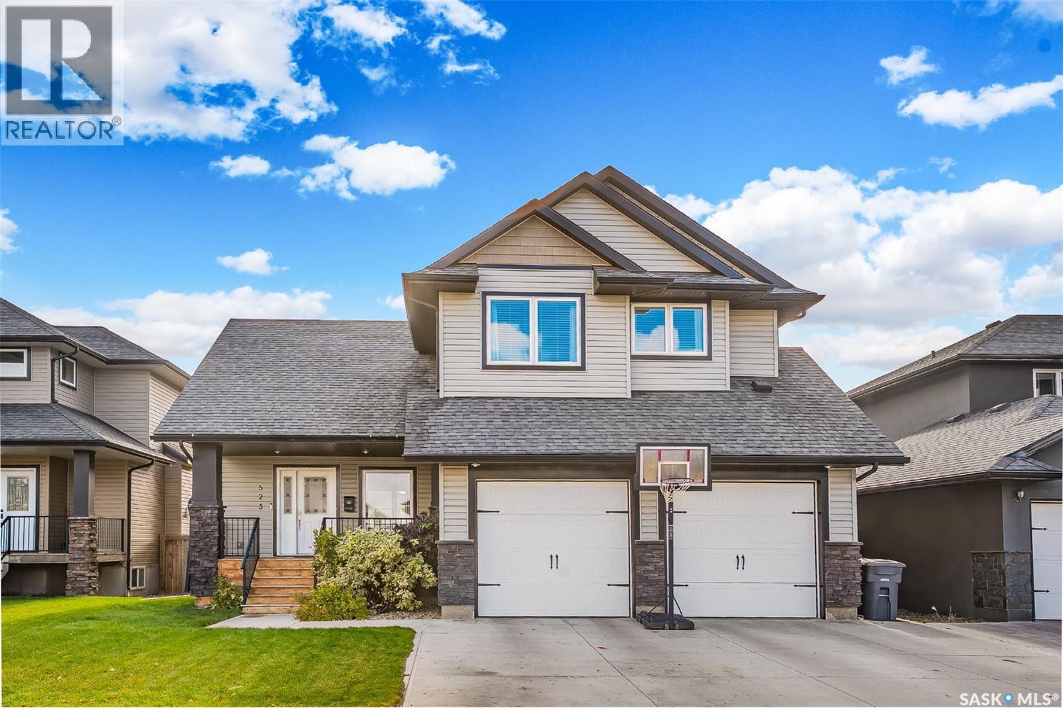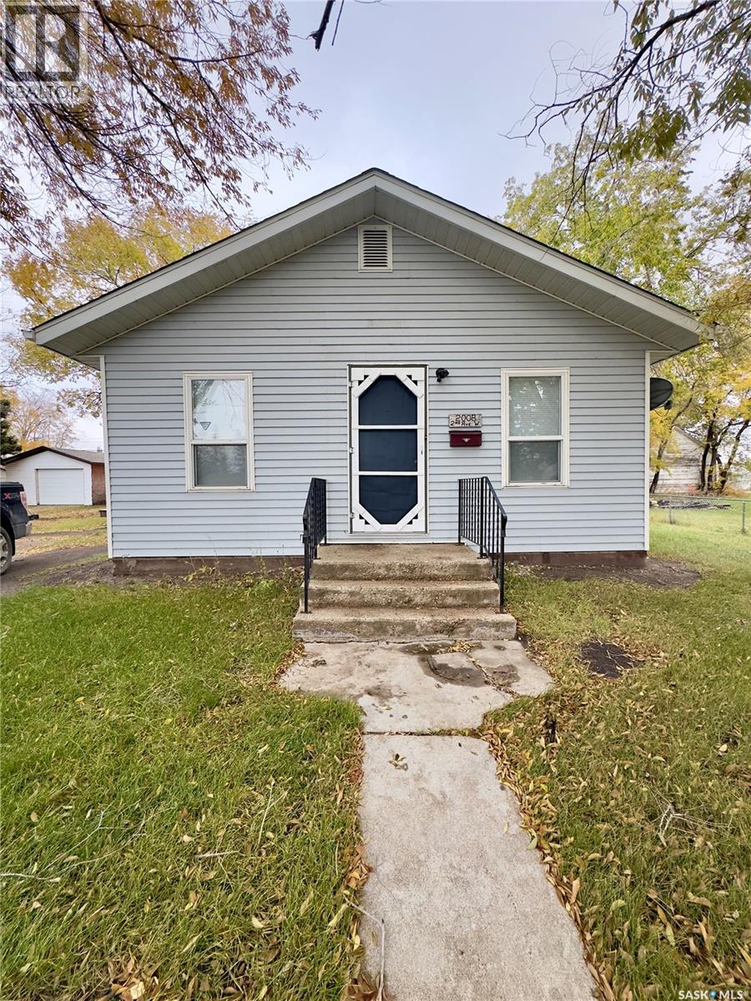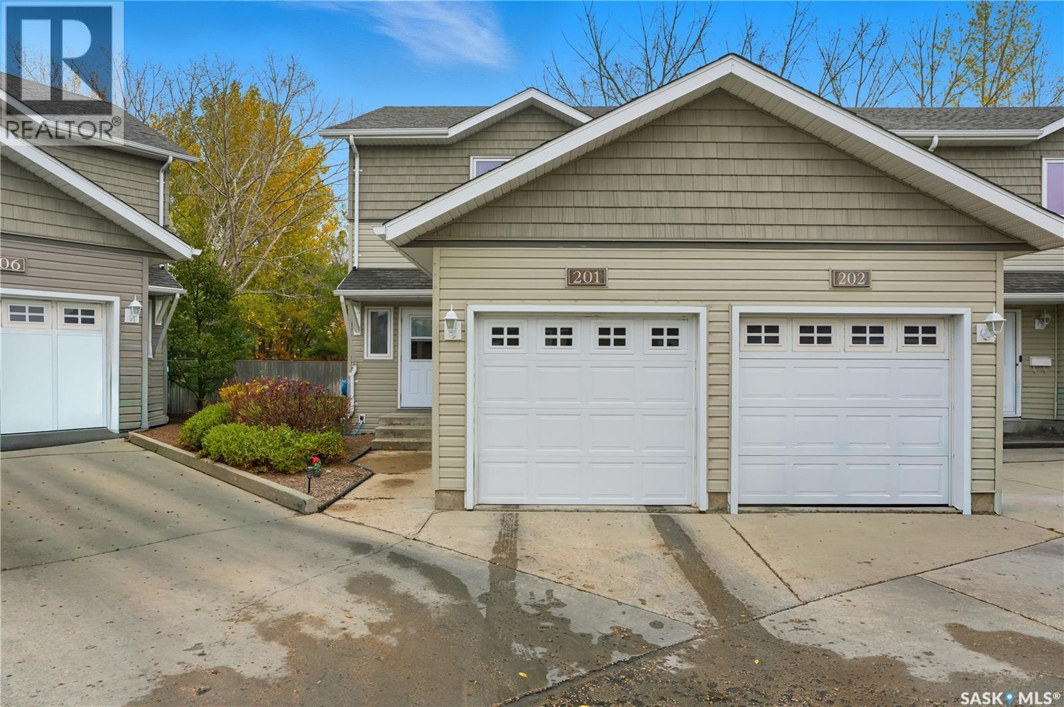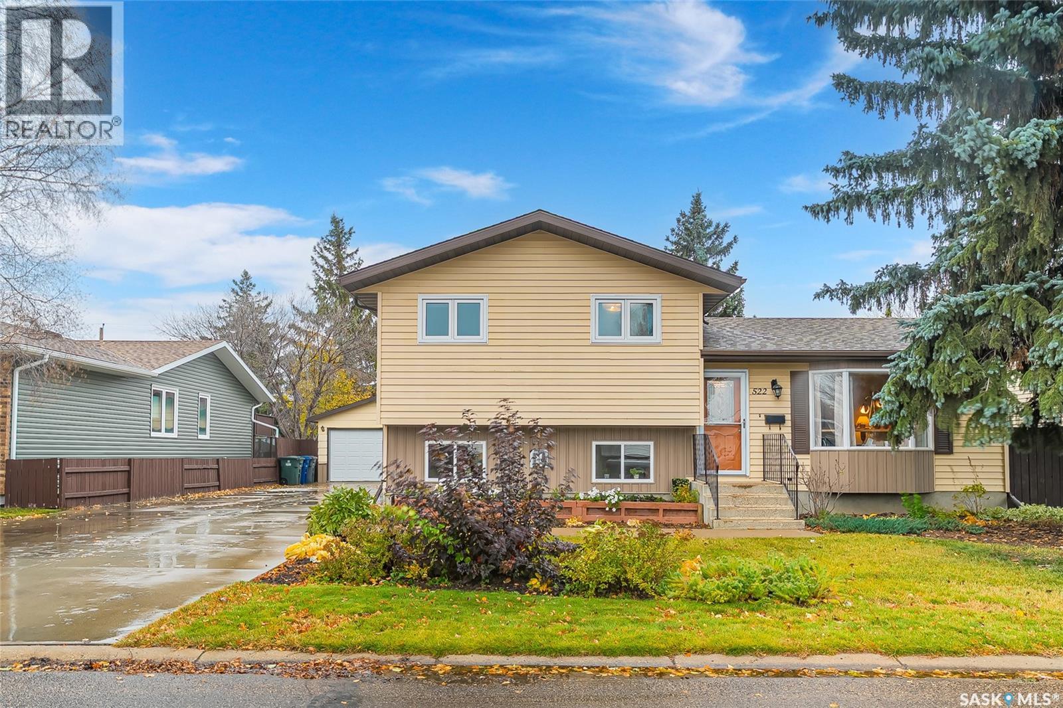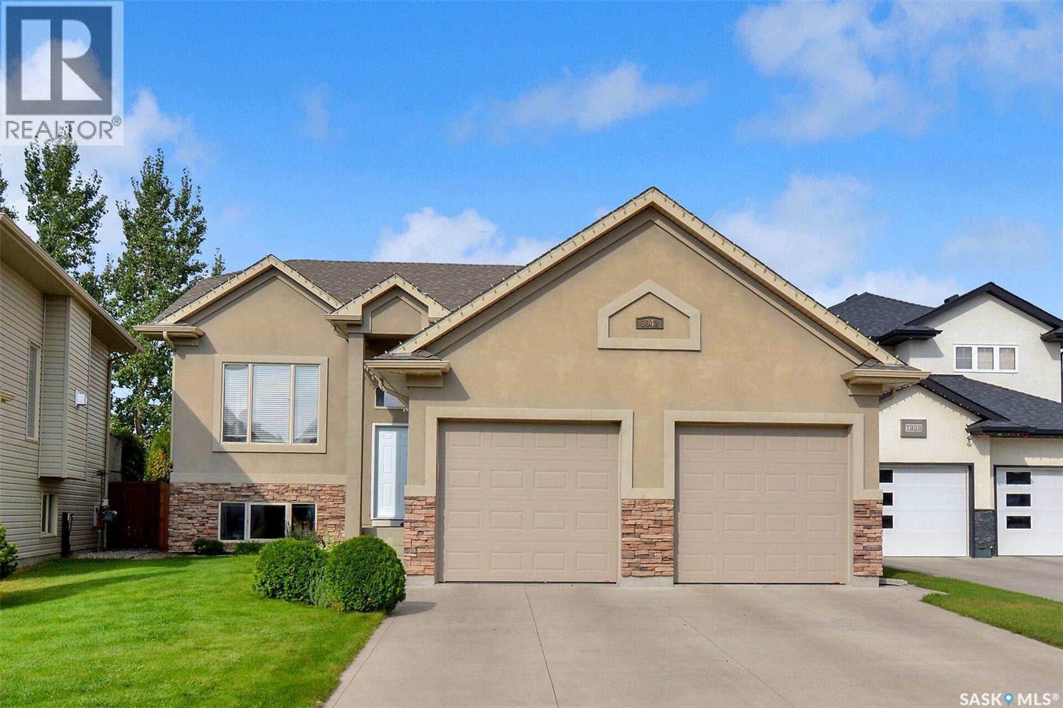- Houseful
- SK
- Saskatoon
- River Heights
- 6 Capilano Dr
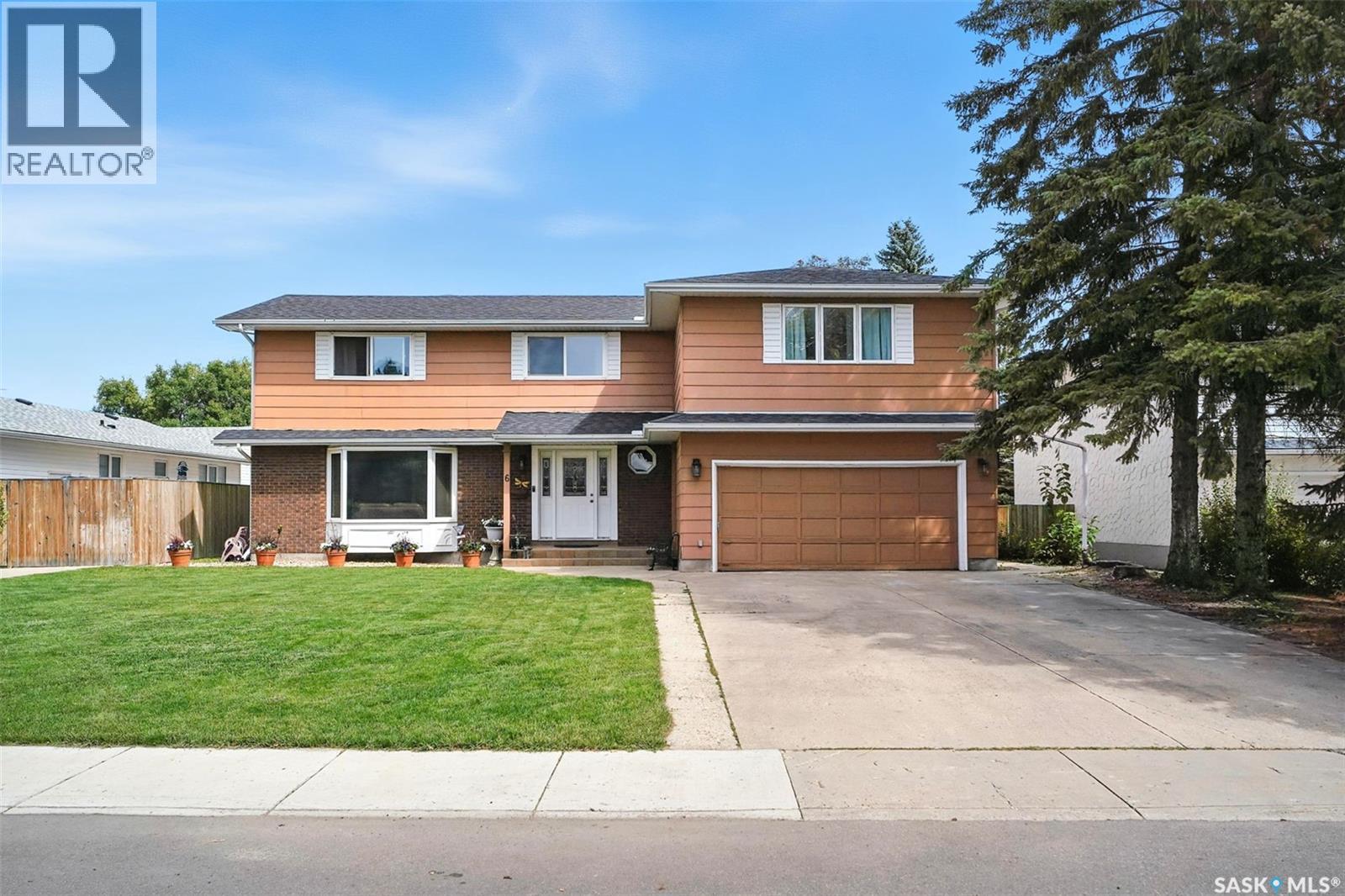
Highlights
Description
- Home value ($/Sqft)$165/Sqft
- Time on Houseful15 days
- Property typeSingle family
- Style2 level
- Neighbourhood
- Year built1974
- Mortgage payment
Refreshed price, where else can you can compare 4200+ sqft with an indoor pool located in the heart of one of Saskatoon's most desirable neighbourhoods of River Heights!!! This is such a spectacular home situated steps from the river boasting almost 5000sqft of living space!!! This home is sure to impress with its sheer size, location, layout, and numerous upgrades throughout. This home is an entertainer's dream with the indoor pool, why not have luxury living at home all year round? This pool room has seen lots of recent upgrades (pumps, filters, heat exchanger, siding, bathroom, windows, doors) ready to go and be enjoyed. Another unique factor to this home is the 2nd level, as there are 6 bedrooms on one level!!! 2 of which are primary bedrooms with their own ensuite bathrooms. One has a walkout balcony overlooking the pool, huge walkin closet, a flex room within the room and a new upgraded bathroom, sure to impress. There are also 3 bathrooms on that level. The main floor has beautiful new engineered hardwood flooring laid throughout and upgrades to the kitchen. There are two family rooms on the main level, one with a cozy fireplace and garden doors leading to your private backyard and the other is spacious with huge West facing windows allowing for an abundance of natural light. Downstairs hosts a large family room/games room accented with a wet bar. The attached garage has direct entry to the home and is of course heated with a natural gas furnace. This home is conveniently situated steps from the river and walking trail system on the Meewasin, steps from the school, and close to all amenities in Saskatoon's Northend. This home MUST be seen to fully appreciate its beauty. (id:63267)
Home overview
- Heat source Natural gas
- Heat type Forced air, hot water
- # total stories 2
- Fencing Fence
- Has garage (y/n) Yes
- # full baths 5
- # total bathrooms 5.0
- # of above grade bedrooms 6
- Subdivision River heights sa
- Directions 1857734
- Lot desc Lawn
- Lot size (acres) 0.0
- Building size 4232
- Listing # Sk020172
- Property sub type Single family residence
- Status Active
- Primary bedroom 3.048m X 9.144m
Level: 2nd - Bedroom 3.658m X 3.962m
Level: 2nd - Bedroom 3.048m X 3.048m
Level: 2nd - Bathroom (# of pieces - 4) 1.575m X 2.261m
Level: 2nd - Ensuite bathroom (# of pieces - 4) Measurements not available X 3.962m
Level: 2nd - Primary bedroom 3.048m X 4.267m
Level: 2nd - Bedroom 4.267m X 4.877m
Level: 2nd - Ensuite bathroom (# of pieces - 5) Measurements not available
Level: 2nd - Bedroom Measurements not available X 4.267m
Level: 2nd - Games room 3.353m X 7.925m
Level: Basement - Family room 0.305m X 4.572m
Level: Basement - Other Measurements not available
Level: Basement - Kitchen / dining room Measurements not available X 7.315m
Level: Main - Bathroom (# of pieces - 2) 0.914m X Measurements not available
Level: Main - Other 8.534m X 13.716m
Level: Main - Living room 4.064m X 4.775m
Level: Main - Family room 3.658m X 6.096m
Level: Main - Foyer 2.21m X 2.311m
Level: Main - Bathroom (# of pieces - 3) 1.524m X 2.134m
Level: Main - Laundry 1.219m X 1.524m
Level: Main
- Listing source url Https://www.realtor.ca/real-estate/28955726/6-capilano-drive-saskatoon-river-heights-sa
- Listing type identifier Idx

$-1,866
/ Month








