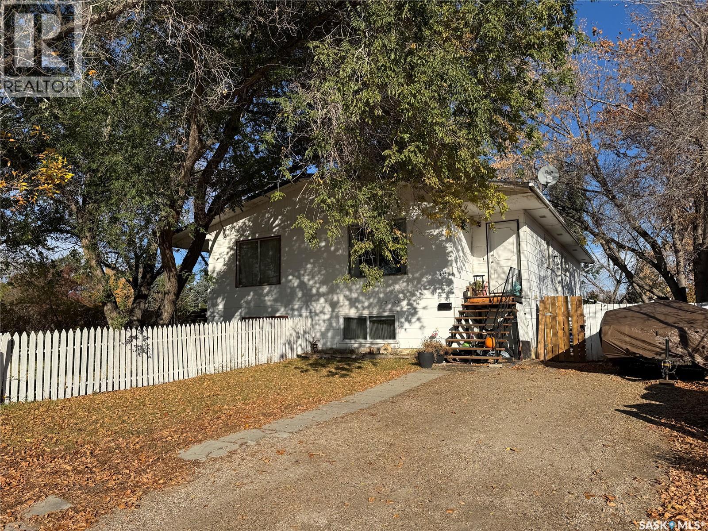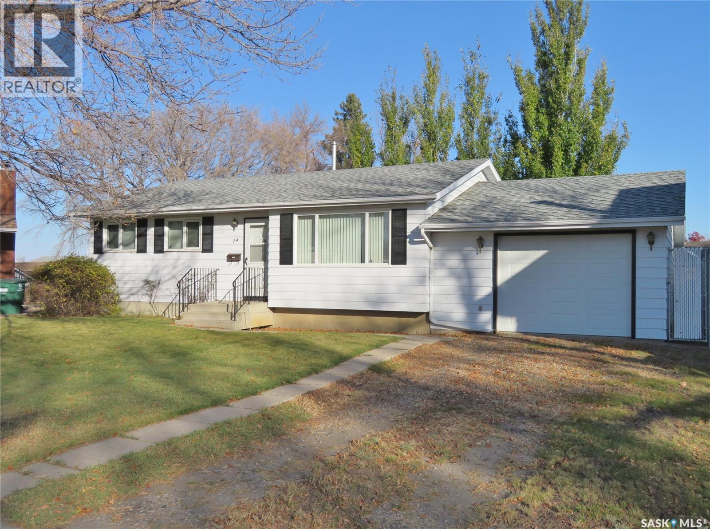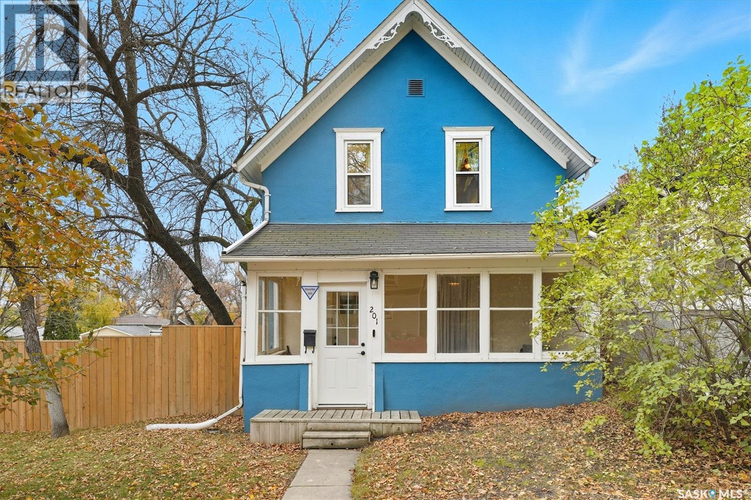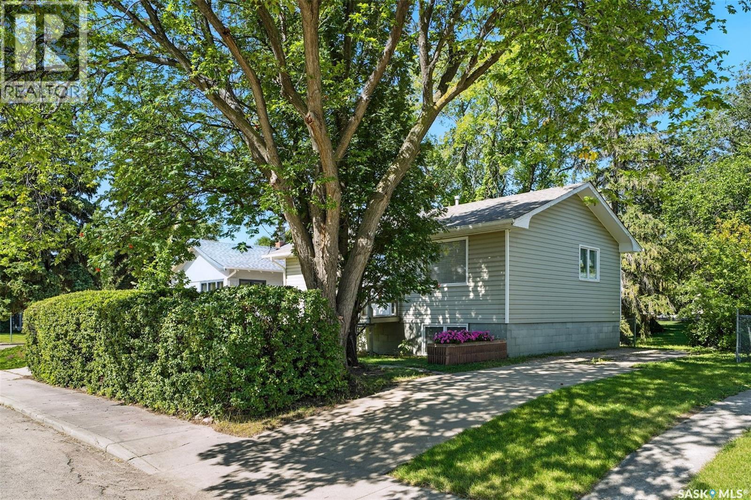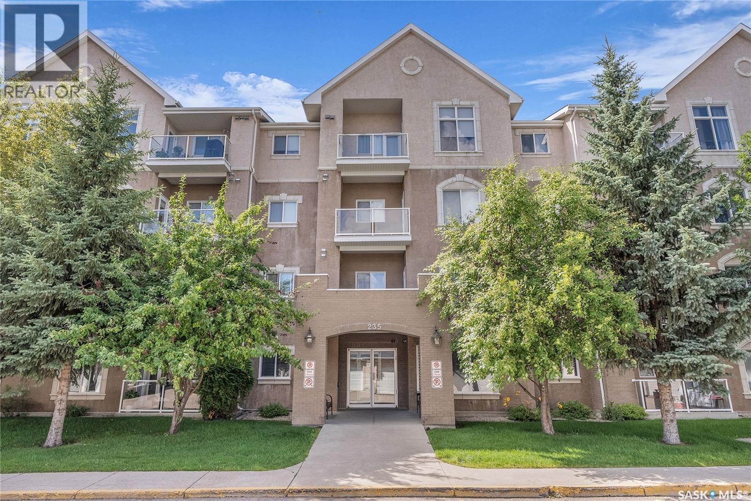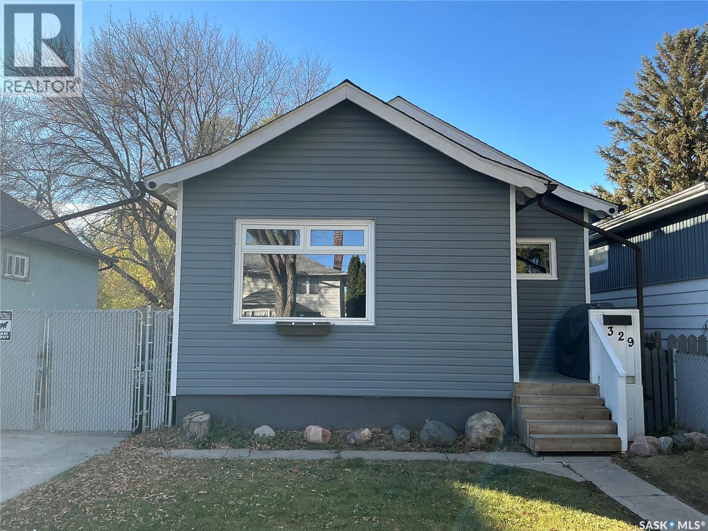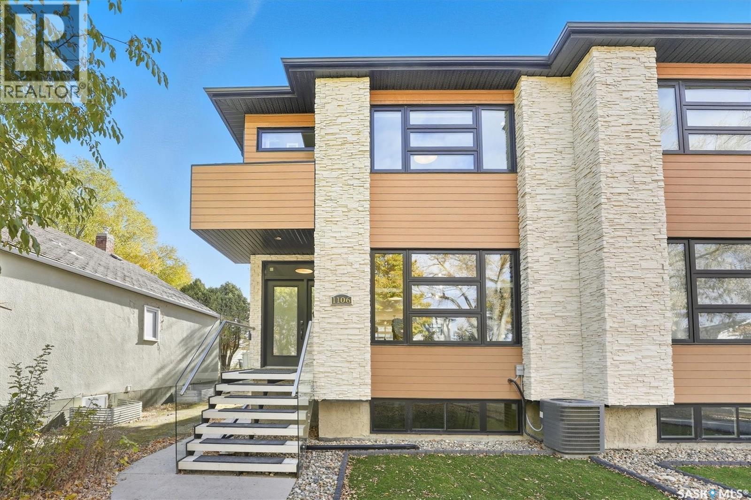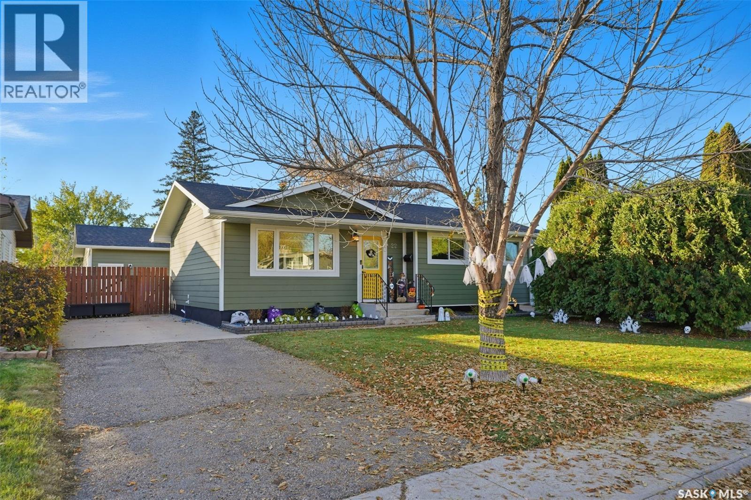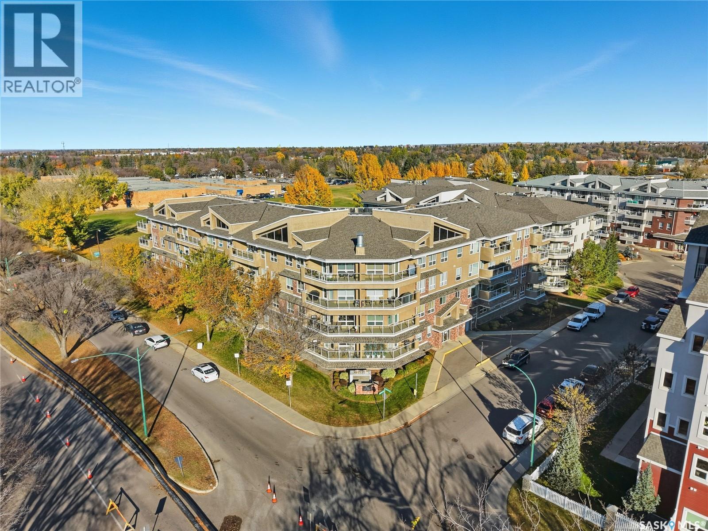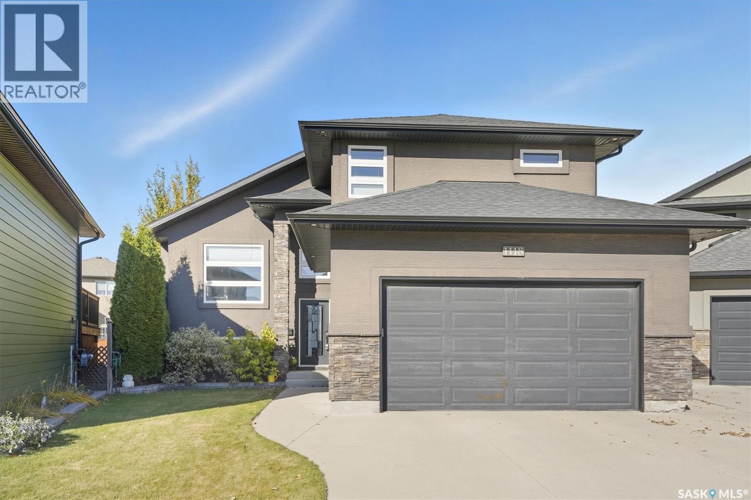- Houseful
- SK
- Saskatoon
- The Willows
- 602 Cartwright Street Unit 69
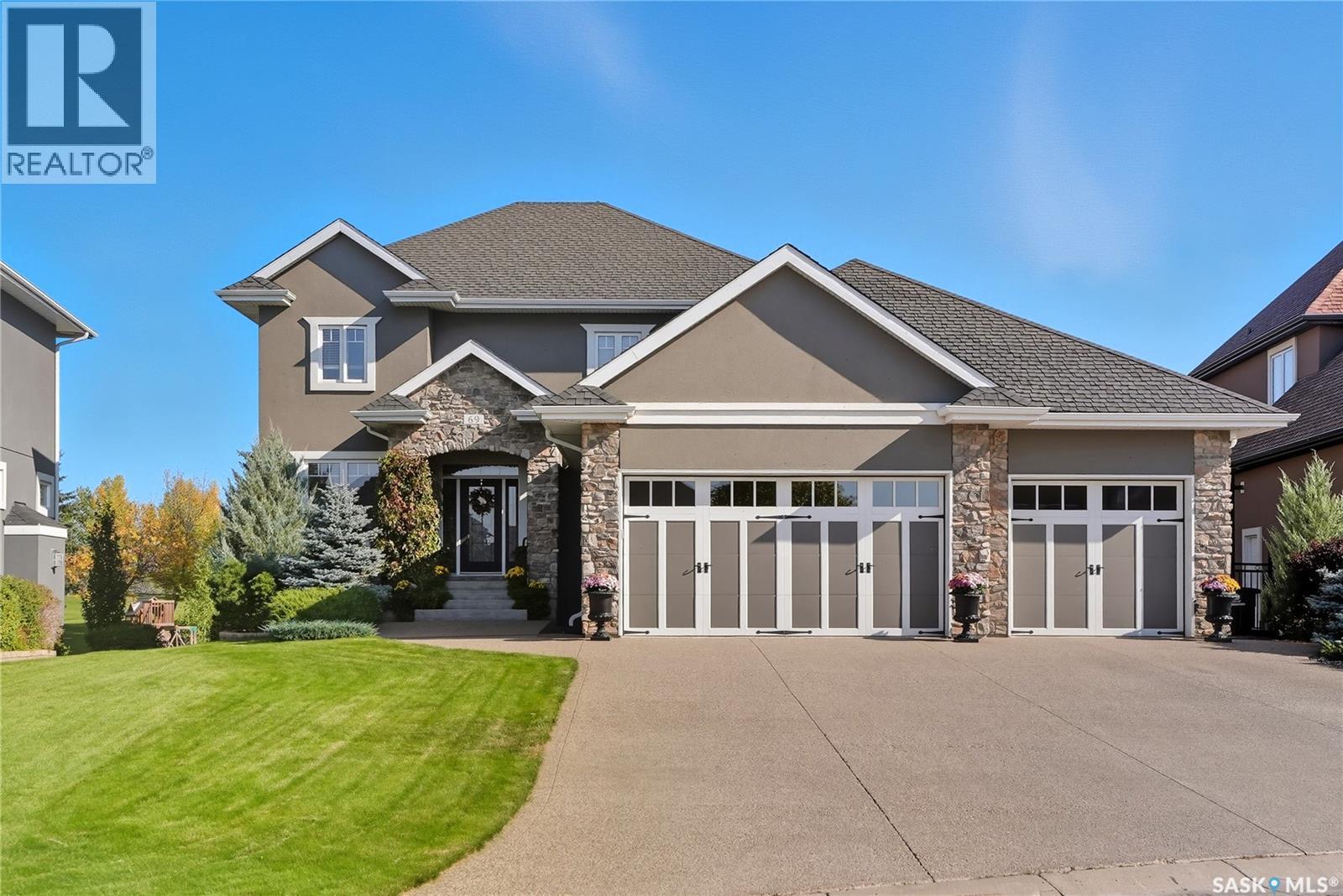
602 Cartwright Street Unit 69
602 Cartwright Street Unit 69
Highlights
Description
- Home value ($/Sqft)$689/Sqft
- Time on Housefulnew 6 hours
- Property typeSingle family
- Style2 level
- Neighbourhood
- Year built2010
- Mortgage payment
Welcome to 69-602 Cartwright Street – Luxury Living in The Willows Experience refined elegance in this immaculate 2,539 sq ft walkout two-storey, ideally located in Saskatoon’s premier golf community, The Willows. Backing the lush fairways, this professionally landscaped home offers exceptional design, upscale finishes, and seamless indoor-outdoor living. Step into a grand tiled foyer with French doors leading to a stylish main-floor office/den. The open-concept living area is warm and inviting, with gleaming hardwood floors, recessed lighting, and built-in surround sound. A stunning gas fireplace with stone surround and wood mantle anchors the living room, creating a cozy yet sophisticated atmosphere. The chef-inspired kitchen showcases custom maple cabinetry, quartz countertops, a large island with raised eating bar, built-in wine rack, pot filler, and a premium 48” Jenn-Air gas range with industrial-grade exterior-vented hood. Under-cabinet lighting, a tiled backsplash, and corner pantry complete the space. The dining area opens to an east-facing deck with built-in speakers, gas BBQ hook-up, and sweeping golf course views. Upstairs, retreat to a luxurious primary suite with French door entry, spa-like ensuite featuring dual vanities, makeup station, tiled steam shower, and walk-in closet. Two additional bedrooms, a 4-piece bath, and a well-appointed laundry room with cabinetry and sink complete this level. The fully developed walkout basement includes a spacious family room with wet bar, 4th bedroom, 3-piece bath, and a flex room/den. Step out to a covered patio with exposed aggregate, speakers, firepit, hot tub (new cover 2025), pergola, and beautifully landscaped yard with shed and underground sprinklers. Additional features: 9’ ceilings, solid 8’ doors, upgraded trim, Control4 system, heated triple garage, zone heating, hot water heater (2025), central air/vac, and in-floor heat in bathrooms. Luxury, comfort, and location—this home has it all. (id:63267)
Home overview
- Cooling Central air conditioning, air exchanger
- Heat source Natural gas
- Heat type Forced air, in floor heating
- # total stories 2
- Fencing Partially fenced
- Has garage (y/n) Yes
- # full baths 4
- # total bathrooms 4.0
- # of above grade bedrooms 4
- Community features Pets allowed with restrictions
- Subdivision The willows
- Directions 2002894
- Lot desc Lawn, underground sprinkler, garden area
- Lot dimensions 11076
- Lot size (acres) 0.26024437
- Building size 2539
- Listing # Sk021600
- Property sub type Single family residence
- Status Active
- Bedroom 3.556m X 3.759m
Level: 2nd - Laundry Measurements not available
Level: 2nd - Ensuite bathroom (# of pieces - 4) Measurements not available
Level: 2nd - Primary bedroom 4.064m X 4.978m
Level: 2nd - Bathroom (# of pieces - 4) Measurements not available
Level: 2nd - Bedroom 3.353m X Measurements not available
Level: 2nd - Den 2.718m X 3.861m
Level: Basement - Bathroom (# of pieces - 3) Measurements not available
Level: Basement - Bedroom 3.404m X 3.861m
Level: Basement - Family room 4.877m X Measurements not available
Level: Basement - Living room 4.877m X Measurements not available
Level: Main - Bathroom (# of pieces - 2) Measurements not available
Level: Main - Kitchen 3.658m X Measurements not available
Level: Main - Dining room 3.353m X Measurements not available
Level: Main - Den 3.048m X 4.521m
Level: Main
- Listing source url Https://www.realtor.ca/real-estate/29026451/69-602-cartwright-street-saskatoon-the-willows
- Listing type identifier Idx

$-4,507
/ Month

