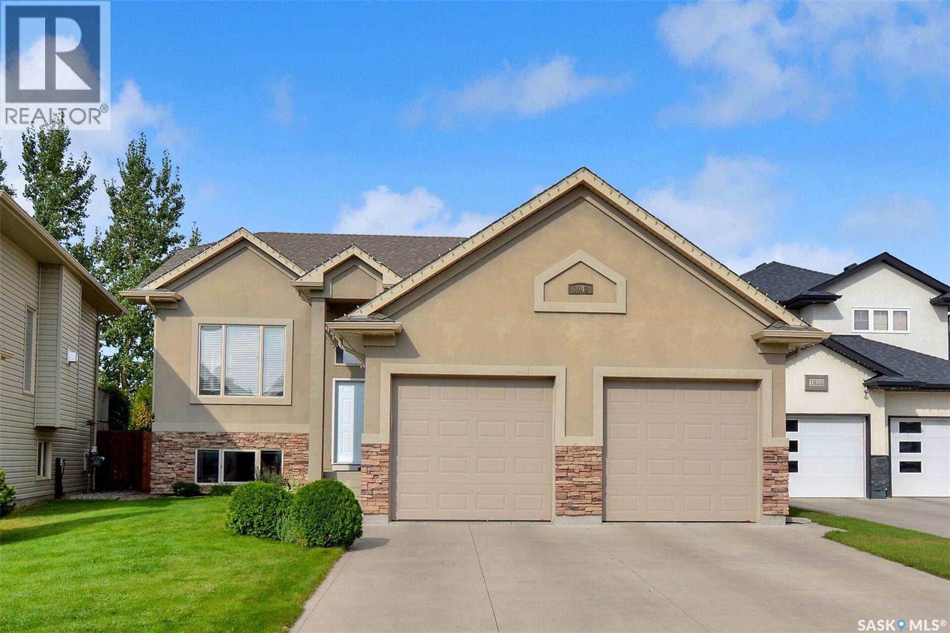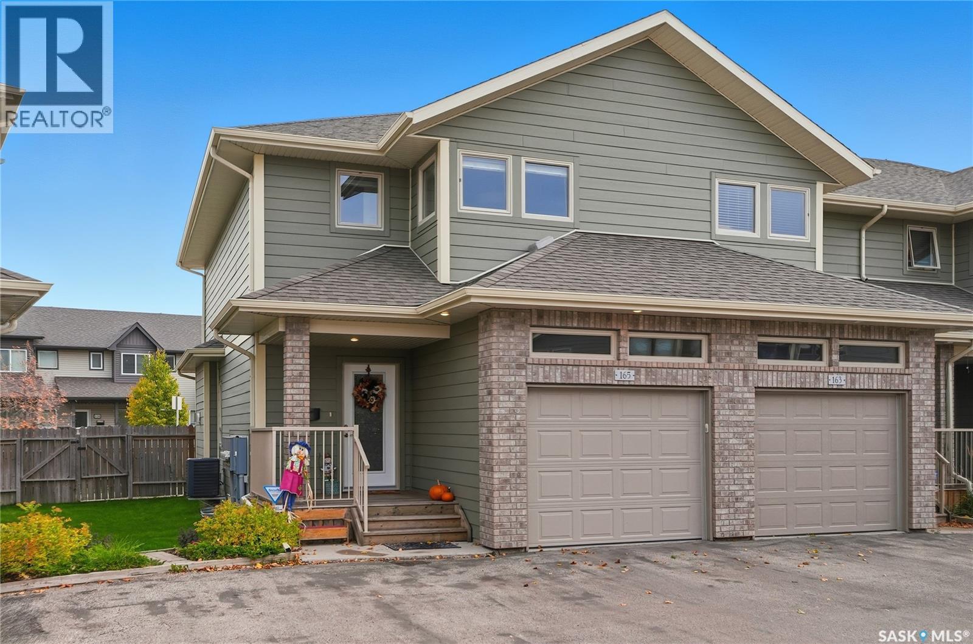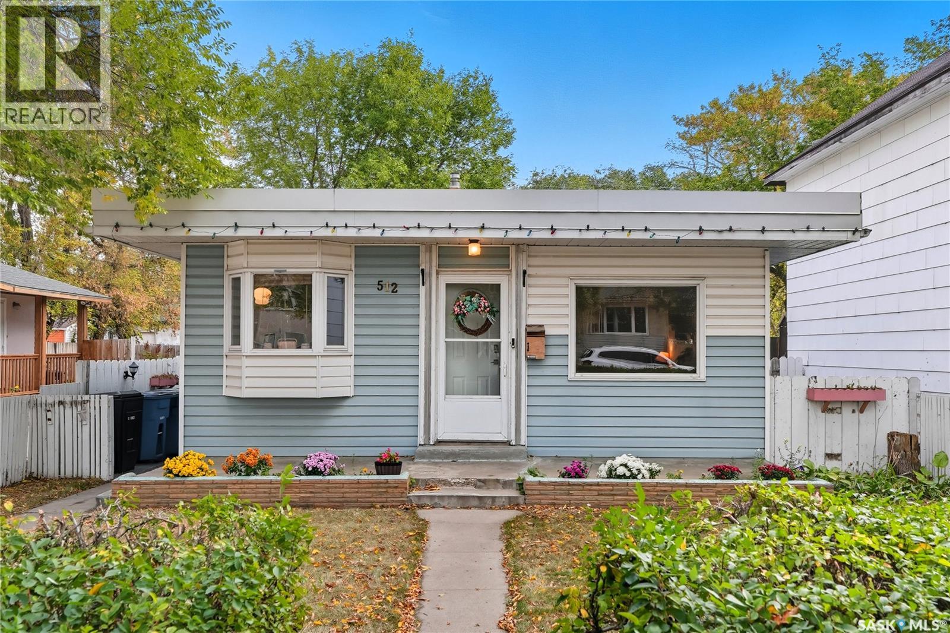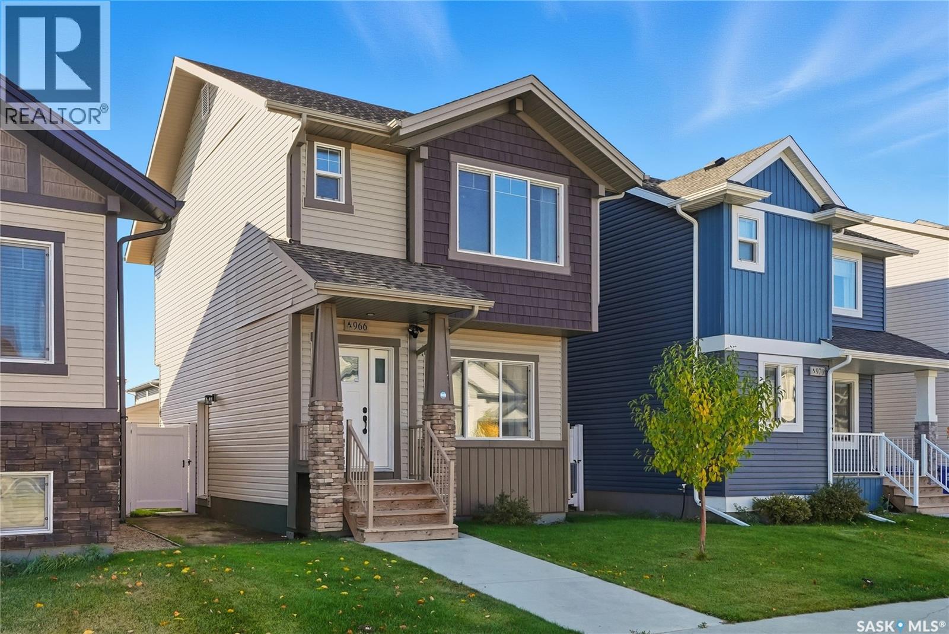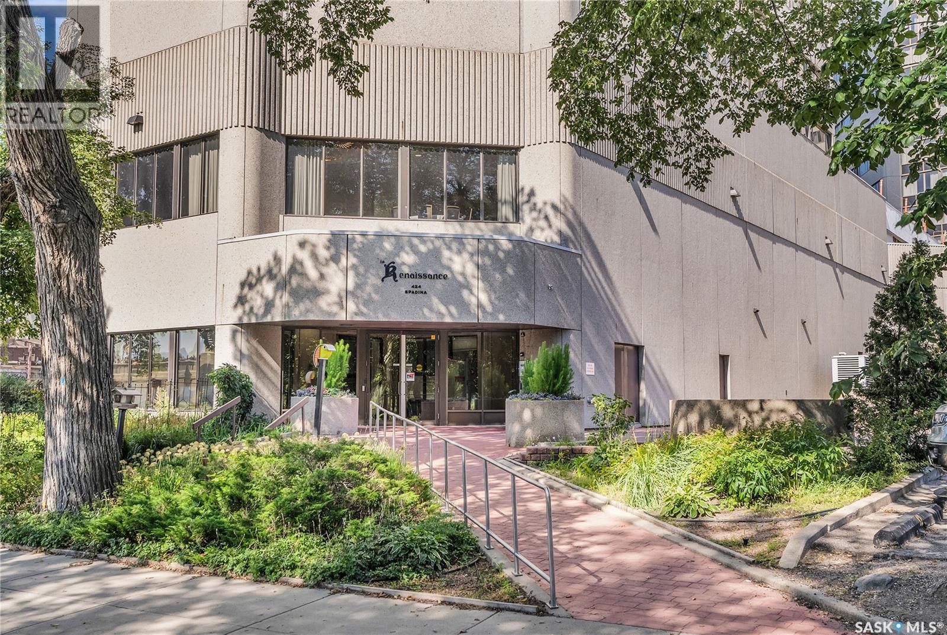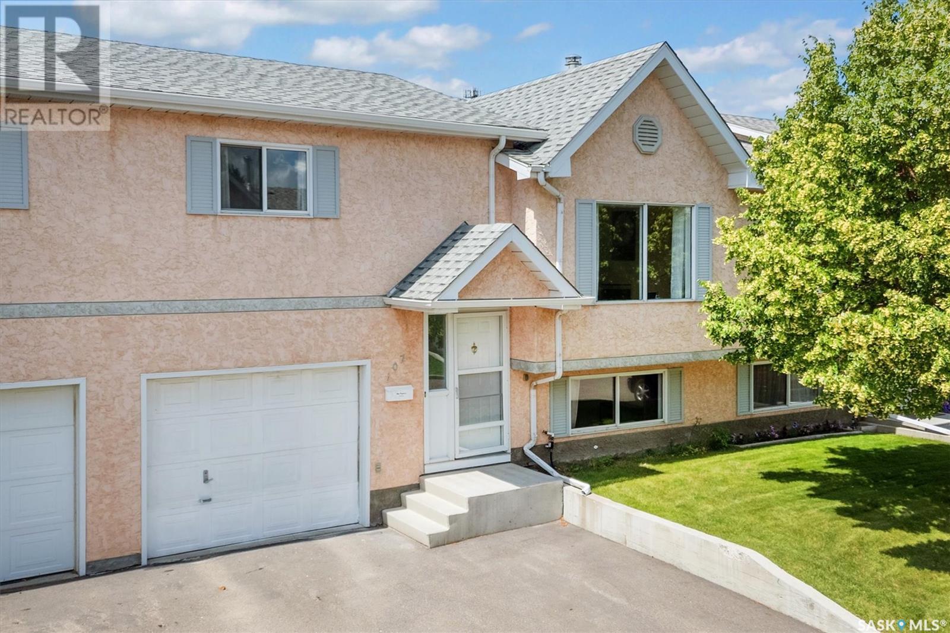
610 Perehudoff Crescent Unit 107
610 Perehudoff Crescent Unit 107
Highlights
Description
- Home value ($/Sqft)$375/Sqft
- Time on Houseful98 days
- Property typeSingle family
- StyleBi-level
- Neighbourhood
- Year built1989
- Mortgage payment
Welcome to show this well-maintained townhouse in Erindale Community! The owner did lots of upgrades for the home. Changing most parts of flooring, upgraded most of appliances (fridge, stove, dishwasher, dryer, shower faucets, sink faucets, microwave, adding freezer). The great location townhouse featured with nice sized living room, open functional kitchen and large nook area. Two good size bedrooms with a 4-PC bathroom in the main floor. The fully finished basement comes with a family room, an additional bedroom, and a 3-pc bath/laundry room. More features: Central air conditioning, French door to deck, single attached garage 12' x 27'. This home is close to the University, all area amenities, public transportation and the public library. Call to view today! (id:63267)
Home overview
- Cooling Central air conditioning
- Heat source Natural gas
- Heat type Forced air
- Fencing Fence
- Has garage (y/n) Yes
- # full baths 2
- # total bathrooms 2.0
- # of above grade bedrooms 3
- Community features Pets allowed with restrictions
- Subdivision Erindale
- Lot desc Lawn
- Lot size (acres) 0.0
- Building size 933
- Listing # Sk012770
- Property sub type Single family residence
- Status Active
- Laundry 2.87m X 2.464m
Level: Basement - Bedroom 2.743m X 3.607m
Level: Basement - Family room 3.505m X 4.115m
Level: Basement - Bathroom (# of pieces - 4) 1.499m X 2.972m
Level: Main - Living room 3.734m X 5.029m
Level: Main - Primary bedroom 3.353m X 4.064m
Level: Main - Bedroom 3.099m X 3.353m
Level: Main - Kitchen 4.115m X 4.318m
Level: Main
- Listing source url Https://www.realtor.ca/real-estate/28610867/107-610-perehudoff-crescent-saskatoon-erindale
- Listing type identifier Idx

$-473
/ Month







