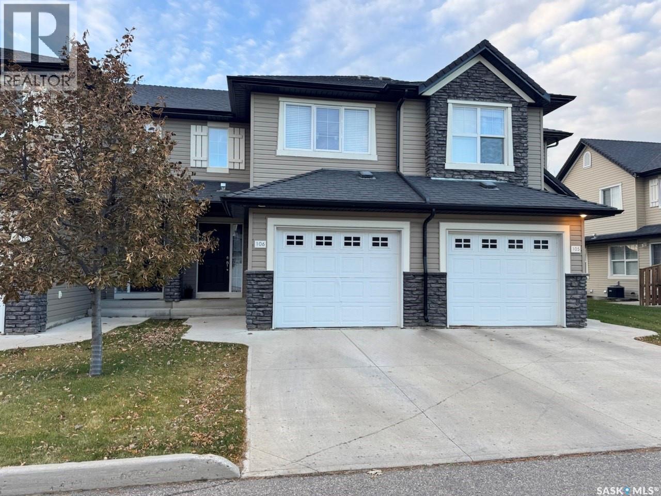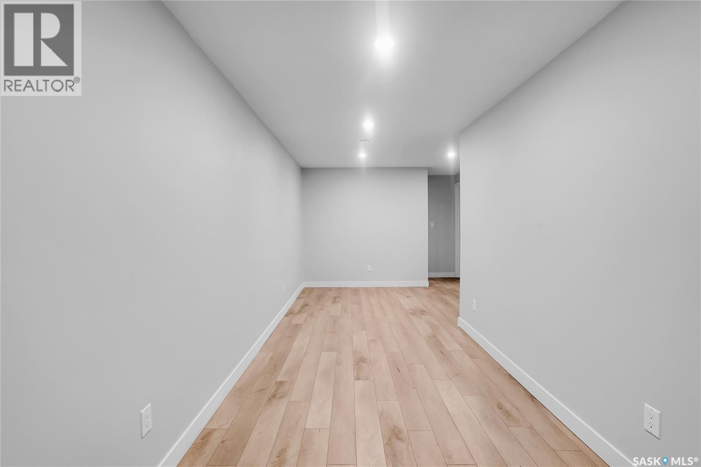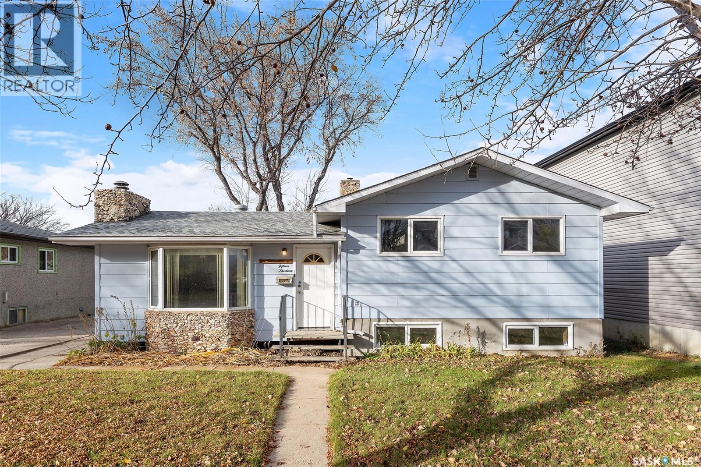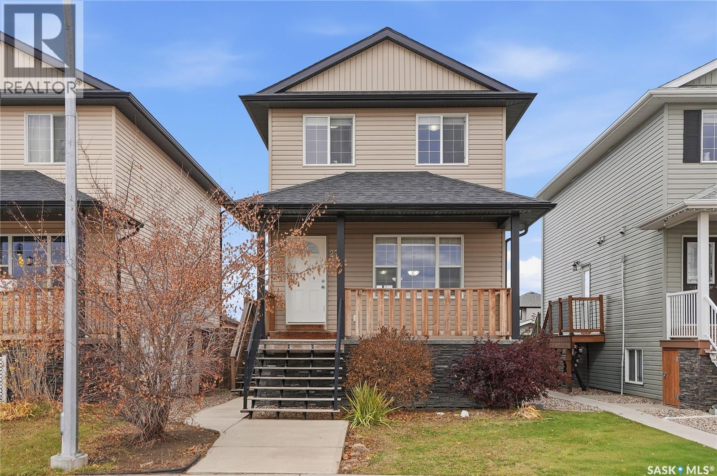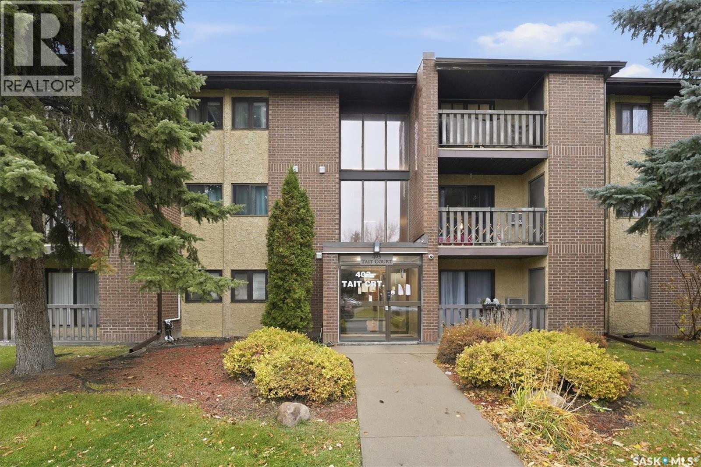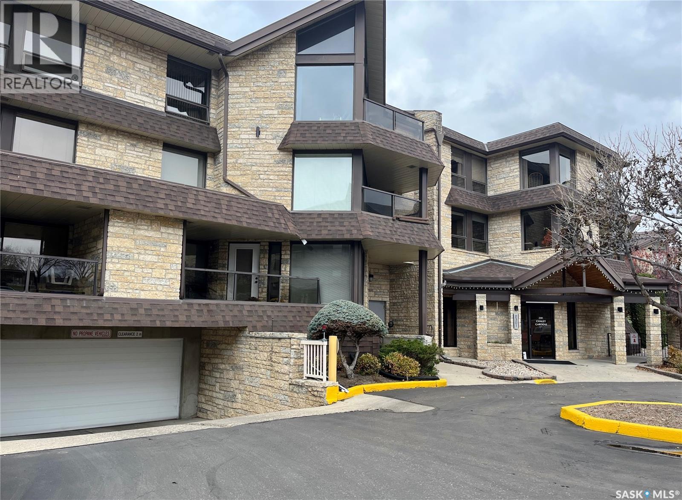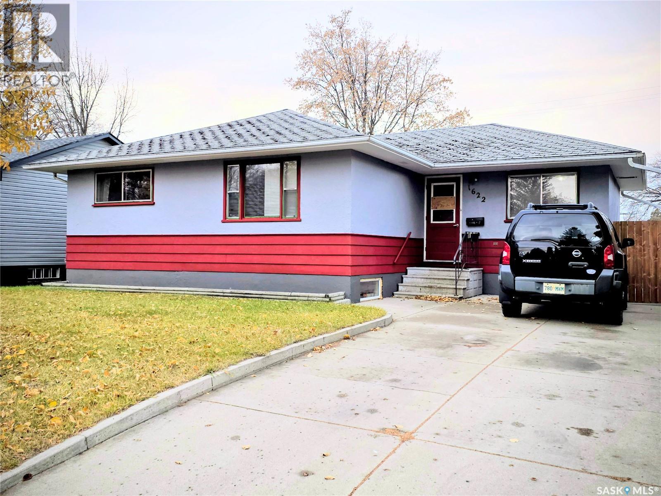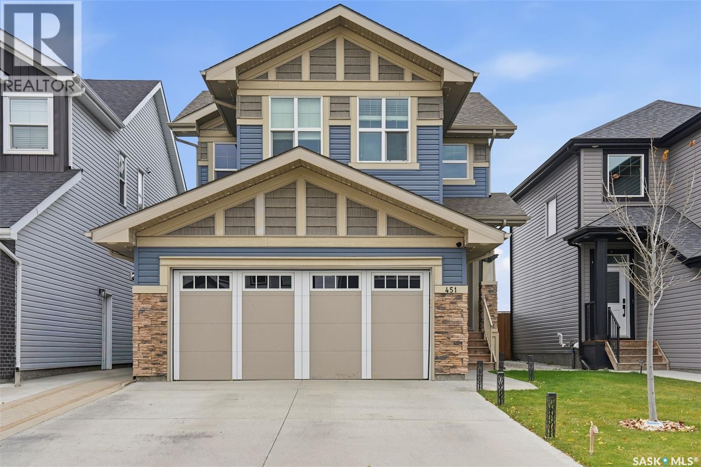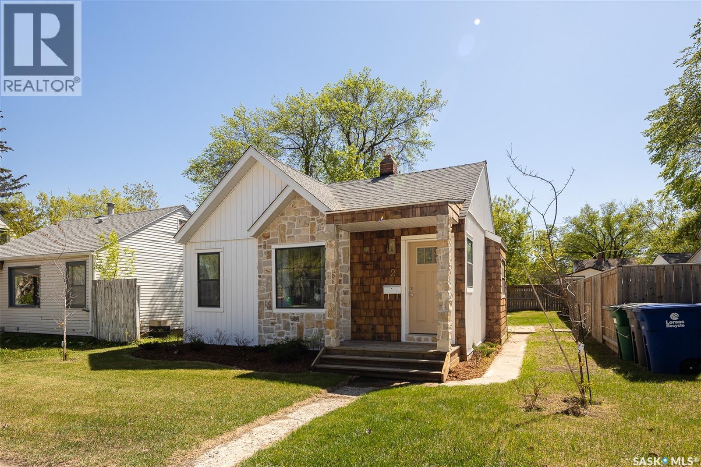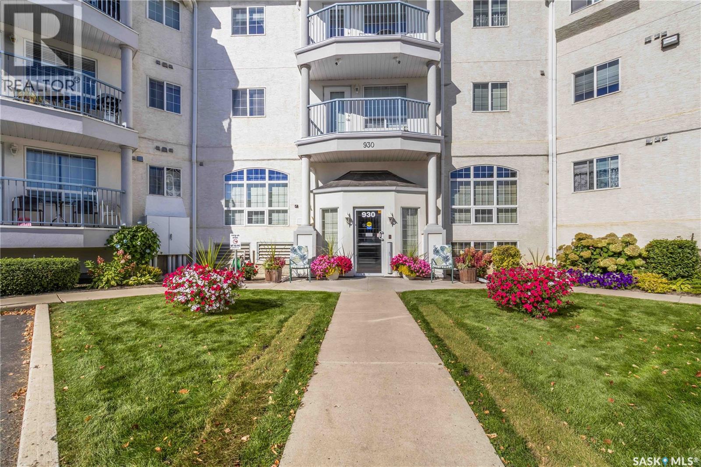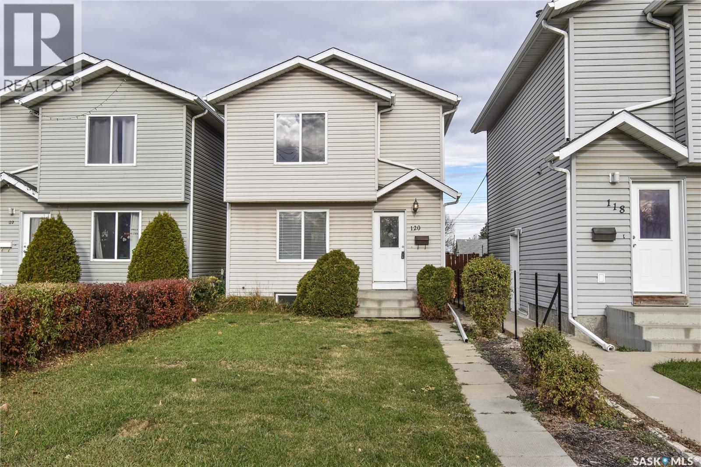- Houseful
- SK
- Saskatoon
- Sutherland
- 614 Reid Rd
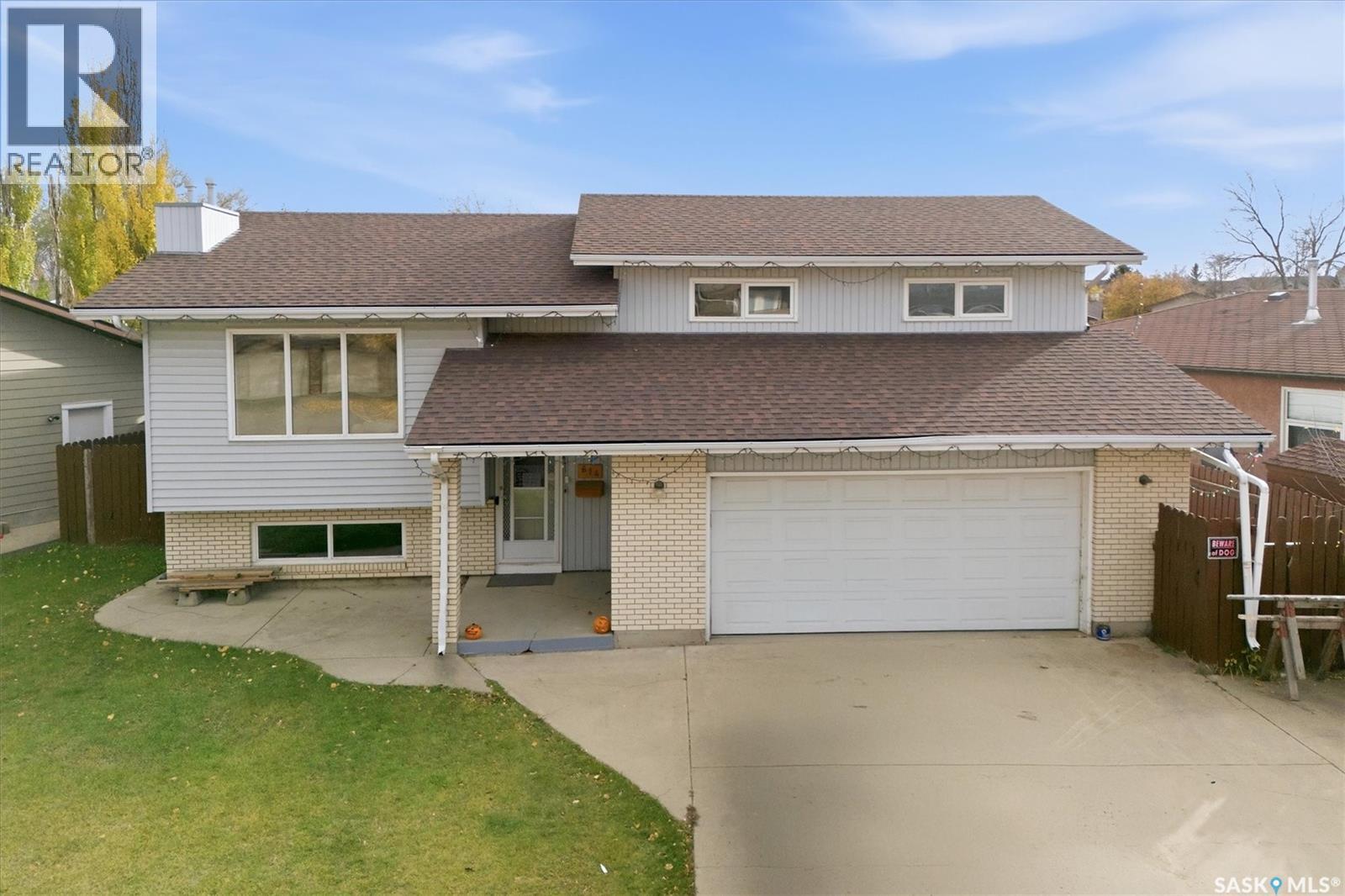
Highlights
Description
- Home value ($/Sqft)$390/Sqft
- Time on Housefulnew 36 hours
- Property typeSingle family
- StyleBi-level
- Neighbourhood
- Year built1985
- Mortgage payment
Welcome home to 614 Reid Road. You are greeted by a large foyer with stairways leading up or down. The main floor features an open concept kitchen and dining area. The kitchen features lots of cabinetry, peninsula with eating bar and upgraded stainless steel appliance package. The dining area has south facing garden doors leading out to the deck and back yard. The living room is spacious and features a gas fireplace. Finishing off the main floor is a 4 pc bathroom and a spacious primary bedroom with a 3 pc. ensuite. This second floor has two large bedrooms. The basement is fully developed including a family room with a gas fireplace, oversized bedroom, 3 piece bathroom, laundry, and storage room. The home has a finished 22 x 24 foot attached garage. Outside you will find a finished yard with a large deck, play unit and shed. Recent work to home includes shingles in 2020, air conditioner in 2022, deck in 2023, fridge in 2024, water heater and dishwasher in 2025. This home is complete and ready for its next family! (id:63267)
Home overview
- Cooling Central air conditioning
- Heat source Natural gas
- Heat type Forced air
- Fencing Fence
- Has garage (y/n) Yes
- # full baths 3
- # total bathrooms 3.0
- # of above grade bedrooms 4
- Subdivision Sutherland
- Lot desc Lawn
- Lot dimensions 6272
- Lot size (acres) 0.14736842
- Building size 1411
- Listing # Sk021912
- Property sub type Single family residence
- Status Active
- Bedroom 2.946m X 3.378m
Level: 2nd - Bedroom 3.581m X 3.124m
Level: 2nd - Laundry 1.956m X 3.658m
Level: Basement - Bedroom 4.191m X 3.378m
Level: Basement - Bathroom (# of pieces - 3) Measurements not available
Level: Basement - Family room 8.357m X 6.502m
Level: Basement - Storage 1.803m X 1.194m
Level: Basement - Bathroom (# of pieces - 4) Measurements not available
Level: Main - Dining nook 4.089m X 3.073m
Level: Main - Living room 5.283m X 4.547m
Level: Main - Primary bedroom 3.988m X 4.445m
Level: Main - Kitchen 3.988m X 3.429m
Level: Main - Foyer 2.083m X 1.956m
Level: Main - Ensuite bathroom (# of pieces - 3) Measurements not available
Level: Main
- Listing source url Https://www.realtor.ca/real-estate/29053010/614-reid-road-saskatoon-sutherland
- Listing type identifier Idx

$-1,466
/ Month

