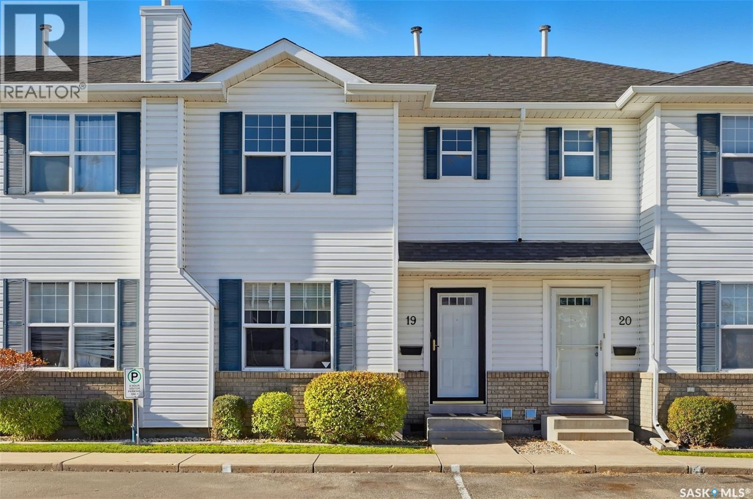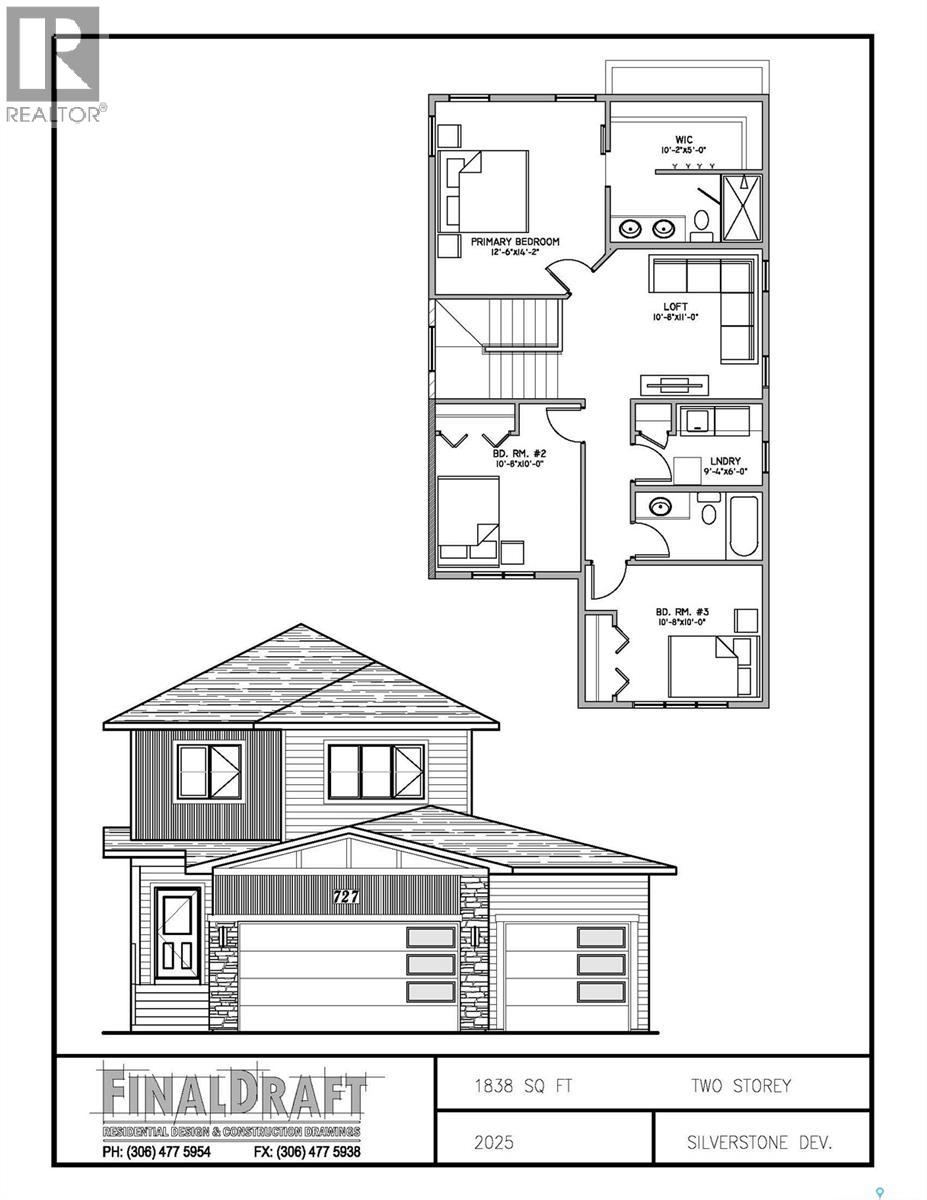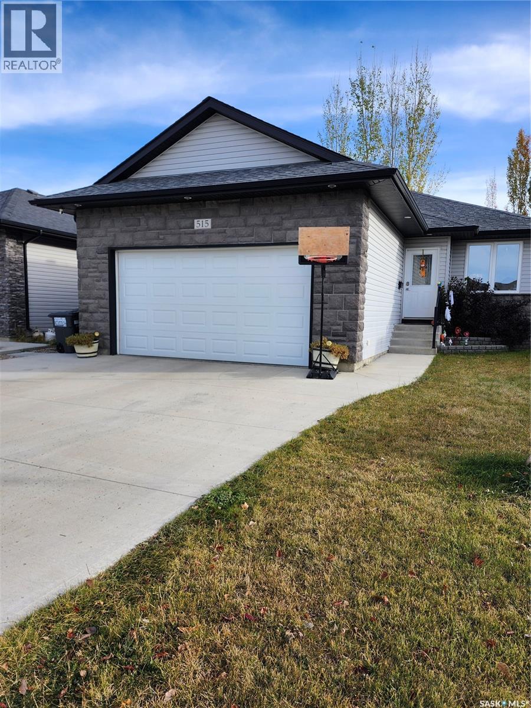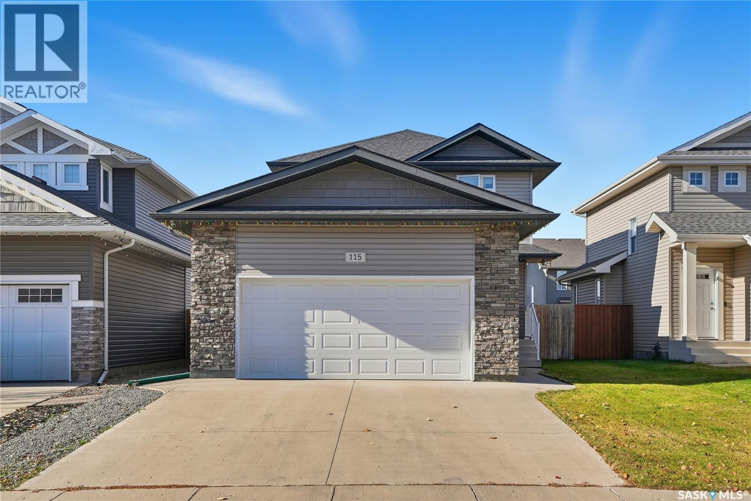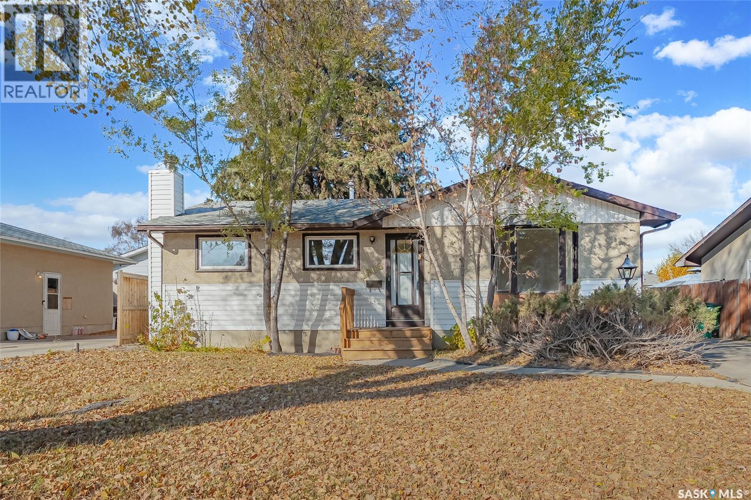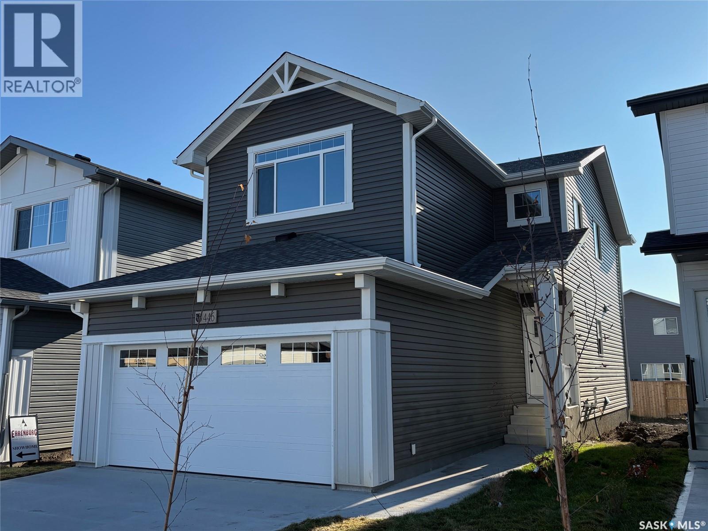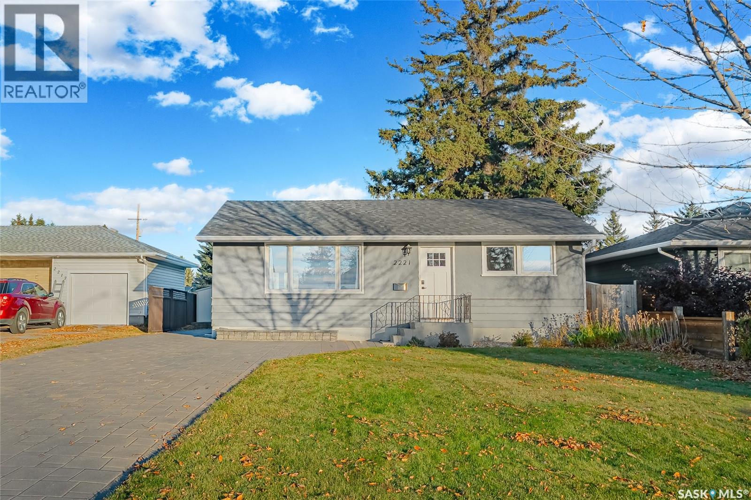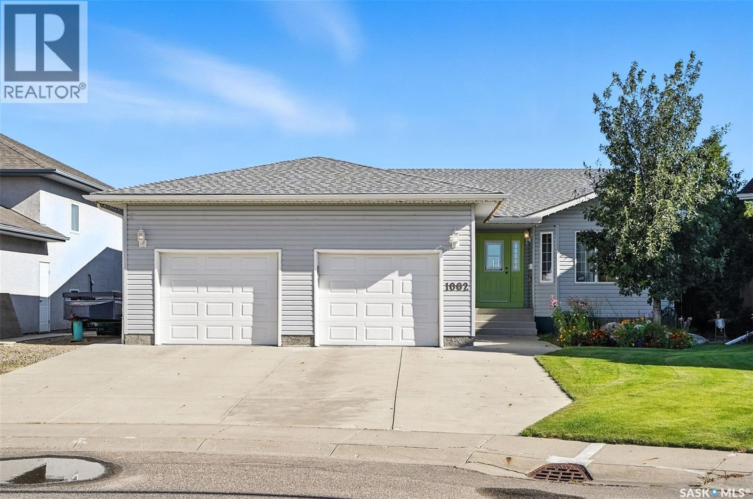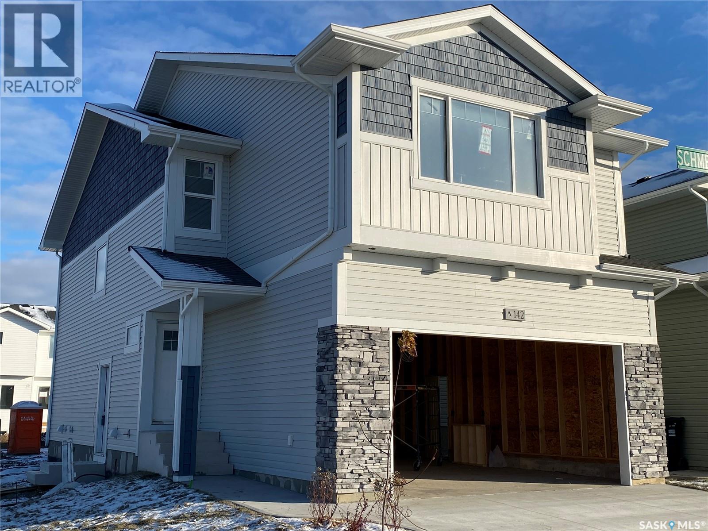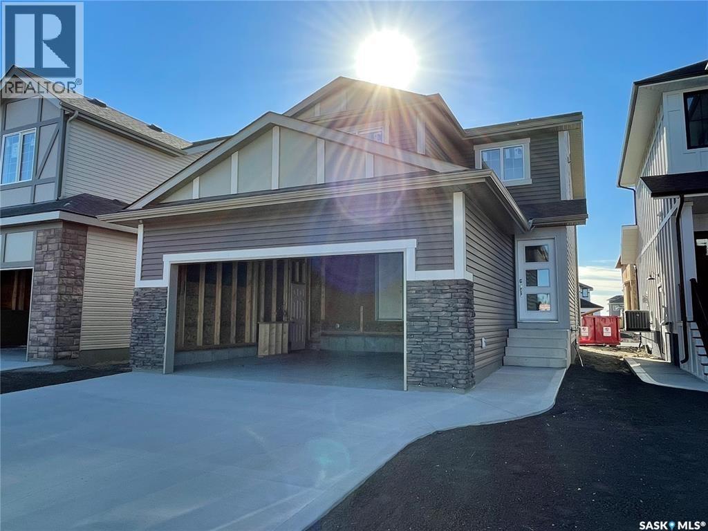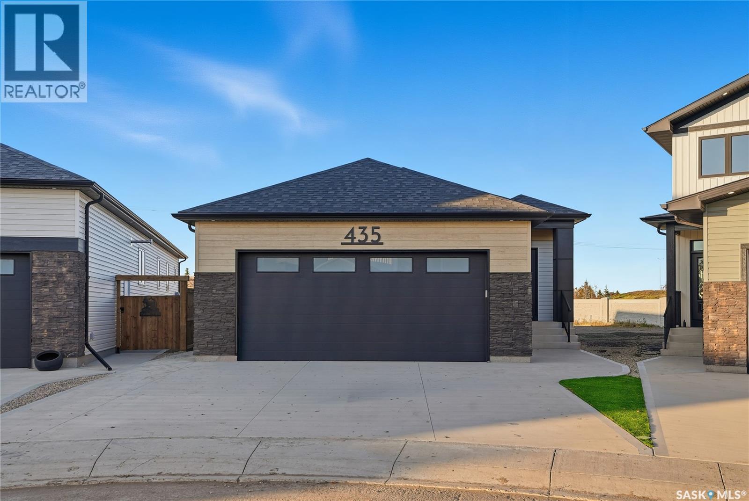- Houseful
- SK
- Saskatoon
- Stonebridge
- 615 Lynd Crescent Unit 105
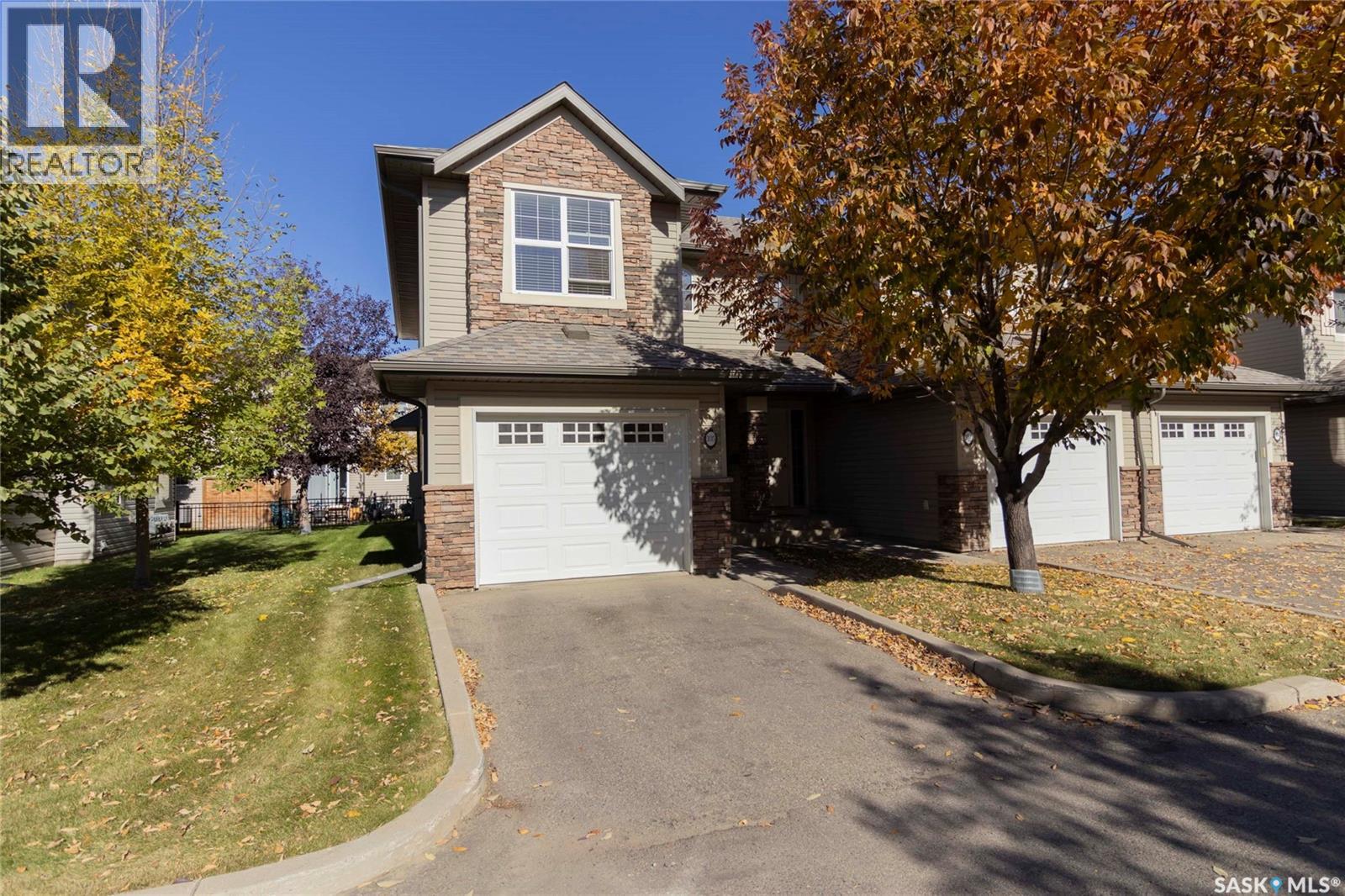
Highlights
Description
- Home value ($/Sqft)$279/Sqft
- Time on Houseful9 days
- Property typeSingle family
- Style2 level
- Neighbourhood
- Year built2009
- Mortgage payment
"Welcome Home" to Lynd Crescent, Stonebridge Living at Its Finest! Step into style, space, and sunlight in this bright and spacious end-unit townhouse nestled in the sought-after community of Stonebridge. From the moment you walk through the door, you’ll feel right at home in this well-maintained, move-in-ready gem. The main floor boasts an open-concept layout perfect for entertaining, a seamless flow from the living room to the dining area and kitchen. Host guests with ease thanks to the convenient 2-piece powder room, and cook like a pro in the modern kitchen featuring granite countertops, a moveable island, espresso cabinetry, and a brand-new over-the-range microwave with hood fan. Slide open the patio doors from the dining area and step outside to your own cozy patio retreat, the perfect place for morning coffee or evening relaxation. Upstairs, discover a bright and spacious primary bedroom complete with a walk-in closet and private access to the main 4-piece bathroom. Two additional bedrooms complete the upper level, one also with a walk-in closet, ideal for family, guests, or a home office. The unfinished basement hosts the washer & dryer and is ready for your custom development touches! Enjoy the convenience of an attached single-car garage, plus added value with central air conditioning, central vacuum, and new shingles (2025). Located steps from all that Stonebridge has to offer, schools, parks, transit, shopping, and more, this home is the perfect blend of comfort and convenience. (id:63267)
Home overview
- Cooling Central air conditioning
- Heat source Natural gas
- Heat type Forced air
- # total stories 2
- Has garage (y/n) Yes
- # full baths 2
- # total bathrooms 2.0
- # of above grade bedrooms 3
- Community features Pets allowed with restrictions
- Subdivision Stonebridge
- Lot size (acres) 0.0
- Building size 1255
- Listing # Sk020781
- Property sub type Single family residence
- Status Active
- Bathroom (# of pieces - 4) Measurements not available
Level: 2nd - Bedroom 2.667m X 3.277m
Level: 2nd - Bedroom 2.616m X 3.302m
Level: 2nd - Primary bedroom 3.454m X 4.42m
Level: 2nd - Laundry Measurements not available
Level: Basement - Living room 4.674m X 2.54m
Level: Main - Kitchen 2.87m X 2.921m
Level: Main - Bathroom (# of pieces - 2) Measurements not available
Level: Main - Dining room 2.235m X 2.388m
Level: Main
- Listing source url Https://www.realtor.ca/real-estate/28990646/105-615-lynd-crescent-saskatoon-stonebridge
- Listing type identifier Idx

$-528
/ Month

