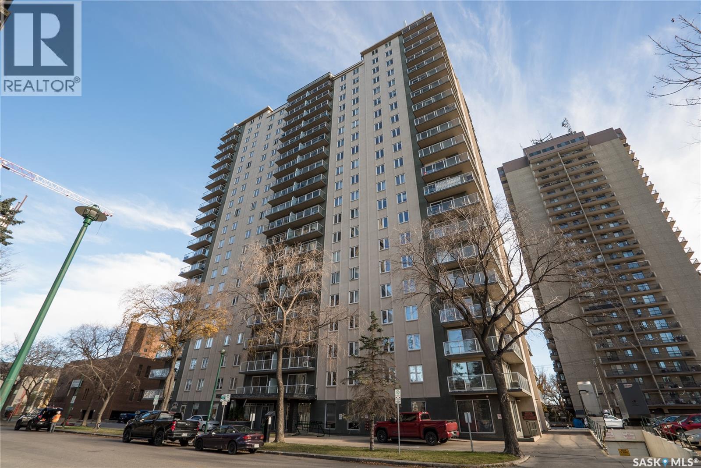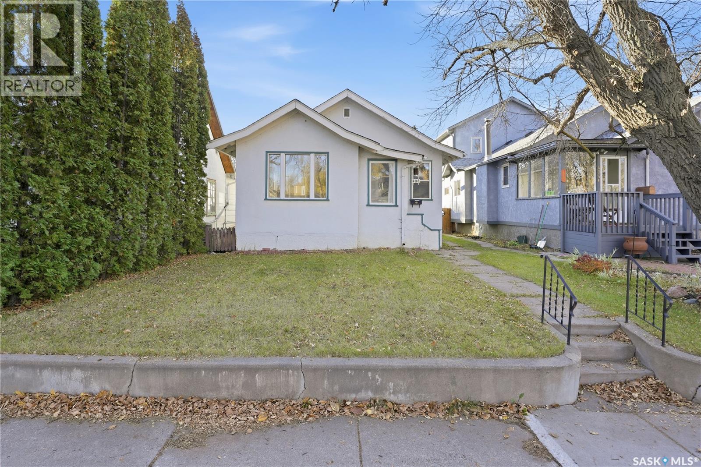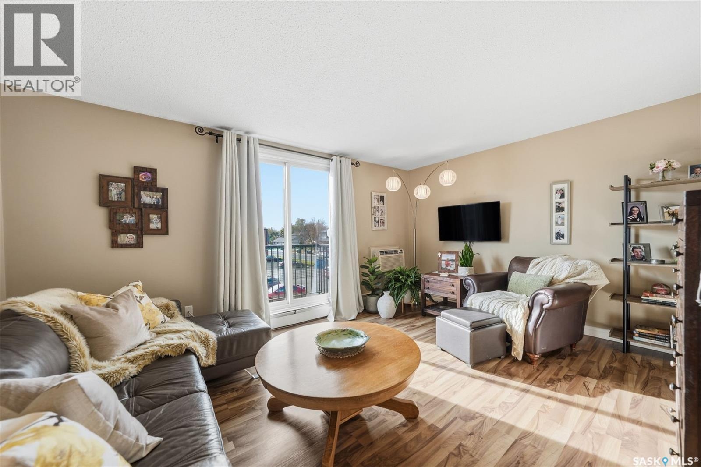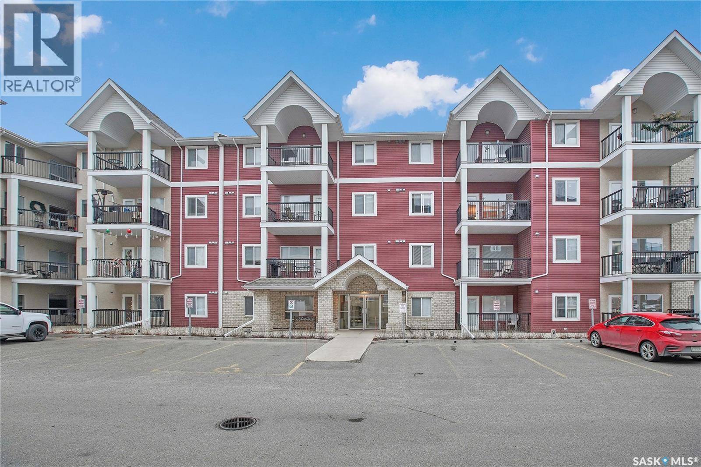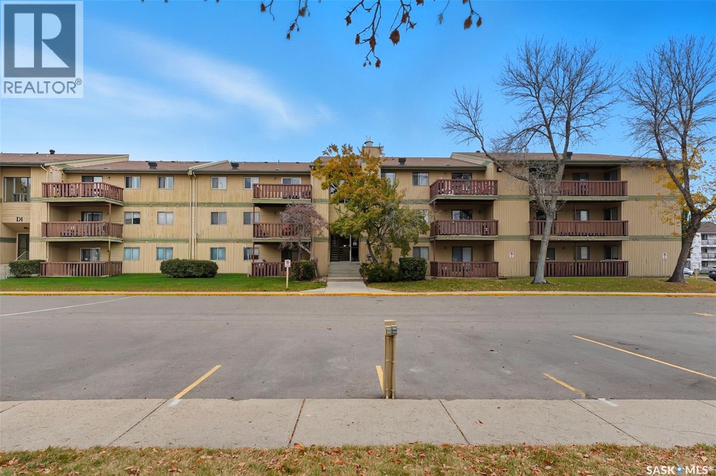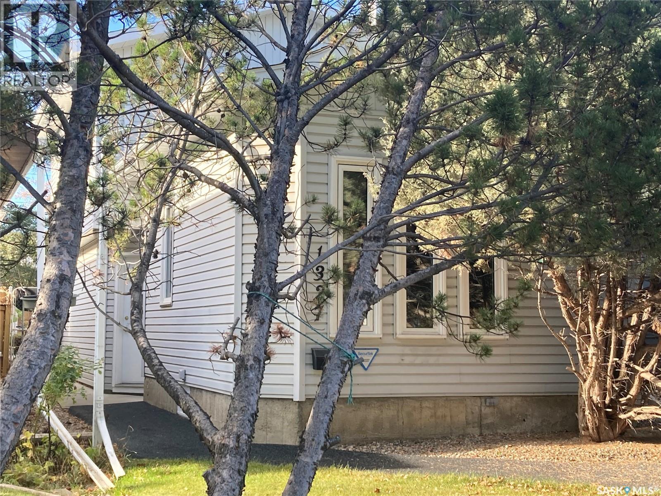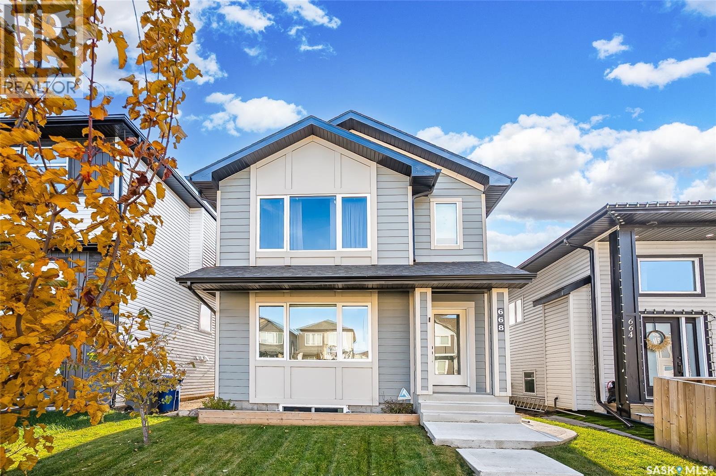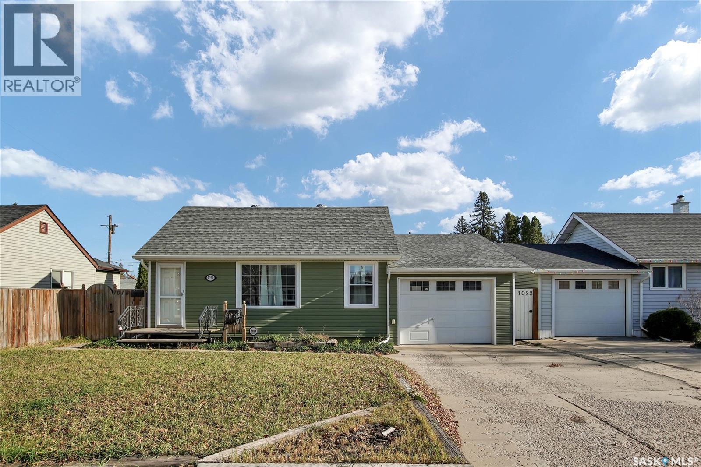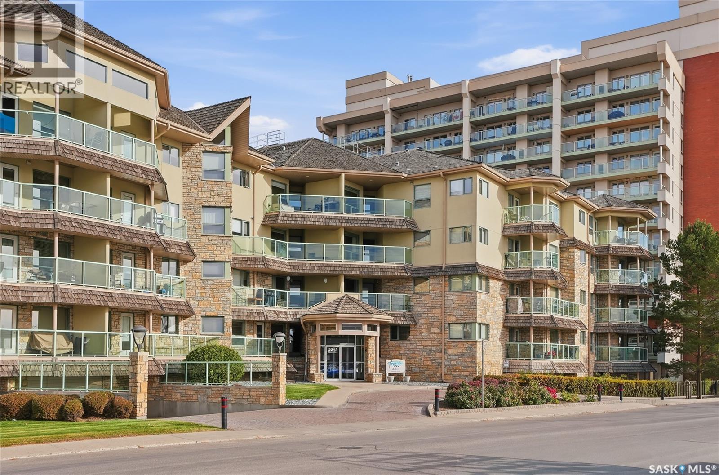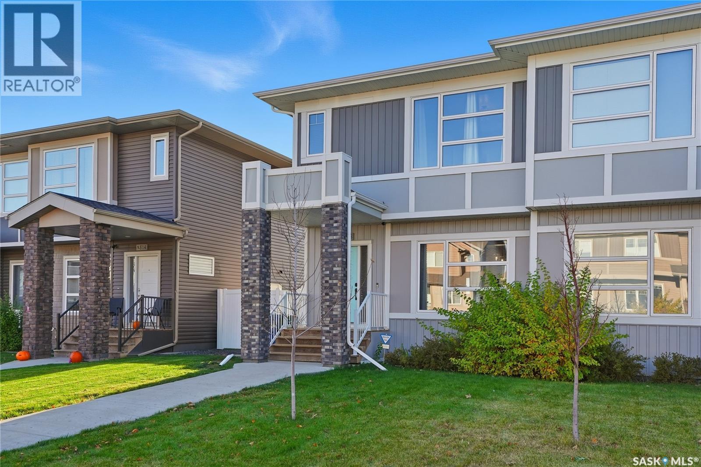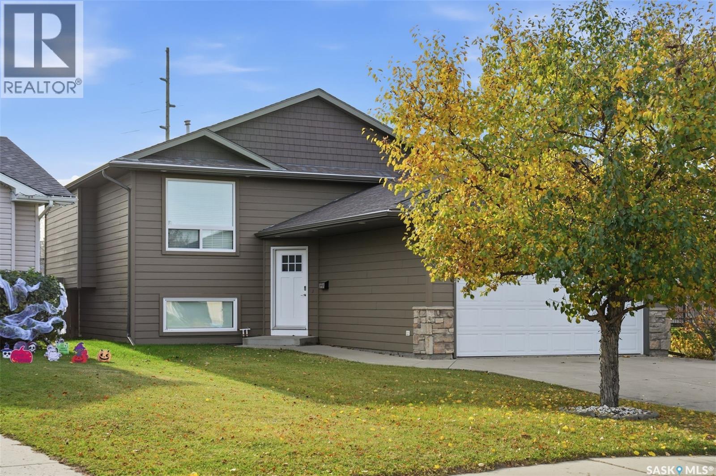- Houseful
- SK
- Saskatoon
- College Park East
- 619 Trent Cres
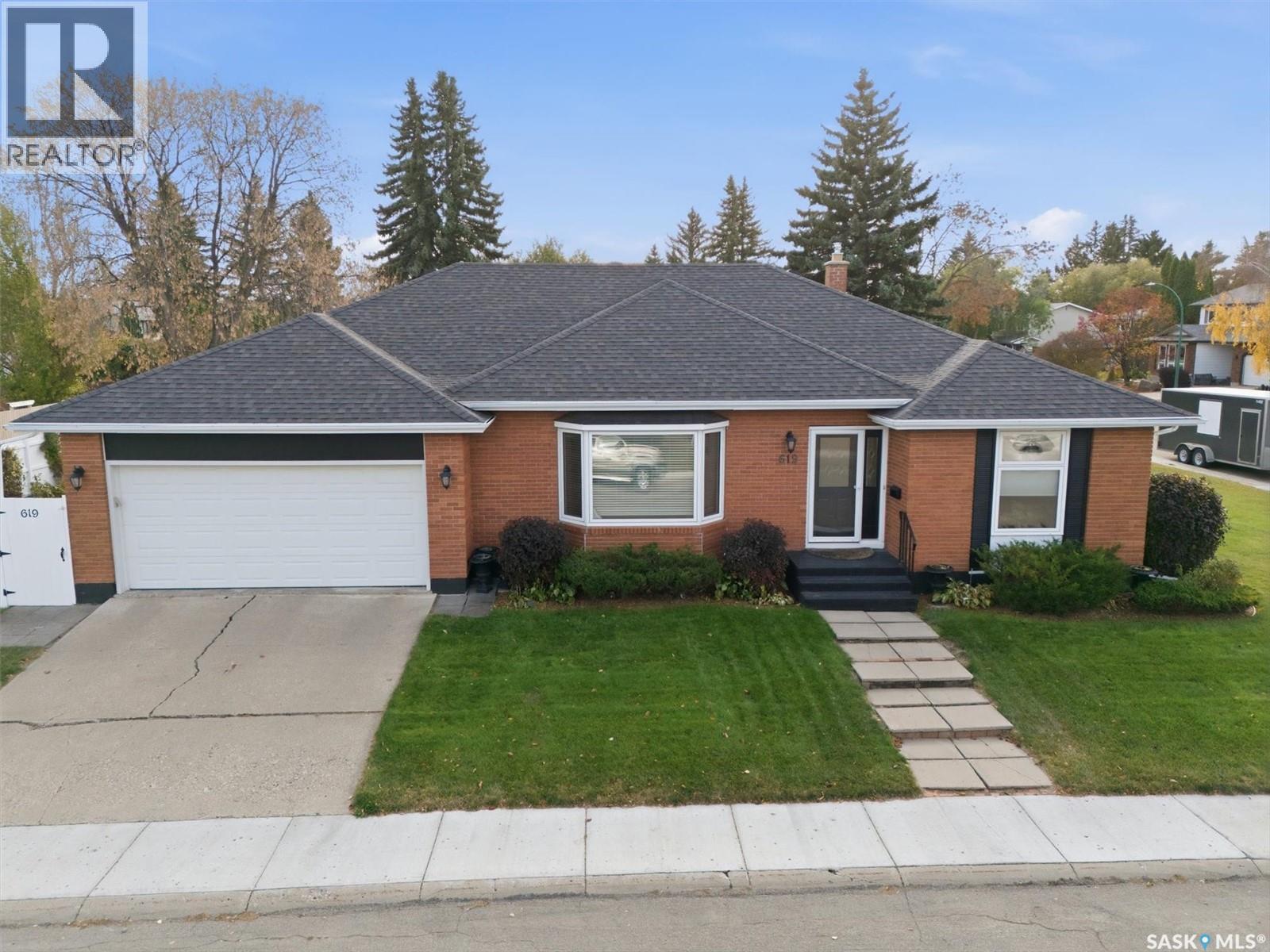
Highlights
Description
- Home value ($/Sqft)$330/Sqft
- Time on Housefulnew 2 days
- Property typeSingle family
- StyleBungalow
- Neighbourhood
- Year built1976
- Mortgage payment
Welcome to 619 Trent Crescent! Nestled in the desirable East College Park neighbourhood, this inviting property sits on a spacious corner lot along a quiet crescent that is just steps from parks, schools, and convenient bus routes. The main floor offers a bright, welcoming layout featuring a generous living room and a formal dining area, perfect for entertaining. Toward the back of the home, you’ll find a cozy family room complete with a charming, fully operational wood-burning fireplace and direct access to the backyard. Three comfortable bedrooms, two bathrooms and main floor laundry complete the main level, including a primary suite with double closets and a private 3-piece ensuite. The partially finished basement offers great potential for future development and could easily be converted into a suite, with a separate side entrance and kitchen area already in place. Don’t miss your chance to make this wonderful home your's call for your private showing today!! As per the Seller’s direction, all offers will be presented on 10/30/2025 7:00PM. (id:63267)
Home overview
- Cooling Central air conditioning
- Heat source Natural gas
- Heat type Forced air
- # total stories 1
- Has garage (y/n) Yes
- # full baths 3
- # total bathrooms 3.0
- # of above grade bedrooms 3
- Subdivision East college park
- Lot dimensions 7039
- Lot size (acres) 0.16539004
- Building size 1668
- Listing # Sk021750
- Property sub type Single family residence
- Status Active
- Family room 3.531m X 8.306m
Level: Basement - Den 4.039m X 5.004m
Level: Basement - Bathroom (# of pieces - 3) Level: Basement
- Kitchen Level: Basement
- Living room 3.327m X 5.867m
Level: Main - Bedroom 3.835m X 3.734m
Level: Main - Bedroom 3.048m X Measurements not available
Level: Main - Kitchen 2.972m X 4.166m
Level: Main - Bathroom (# of pieces - 5) Level: Main
- Family room 3.886m X 3.302m
Level: Main - Bedroom 2.565m X 3.734m
Level: Main - Dining room Measurements not available X 2.743m
Level: Main - Bathroom (# of pieces - 3) Level: Main
- Listing source url Https://www.realtor.ca/real-estate/29033518/619-trent-crescent-saskatoon-east-college-park
- Listing type identifier Idx

$-1,466
/ Month

