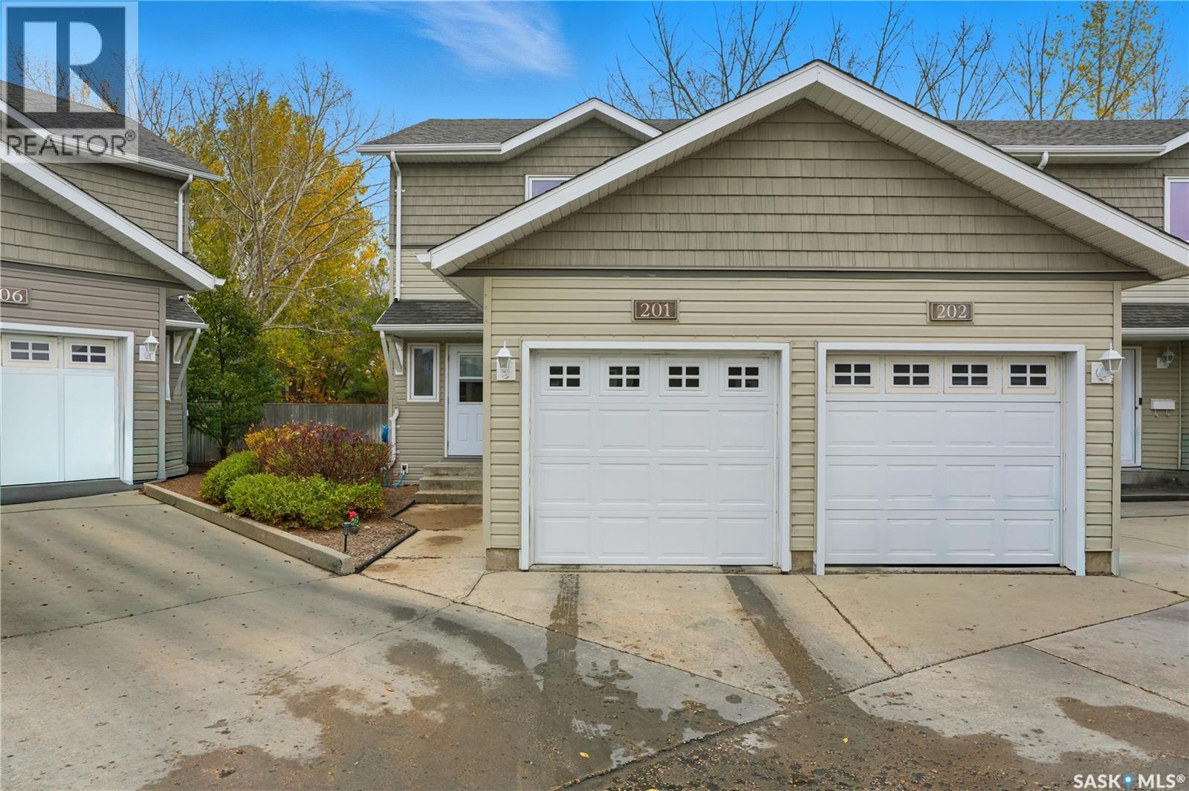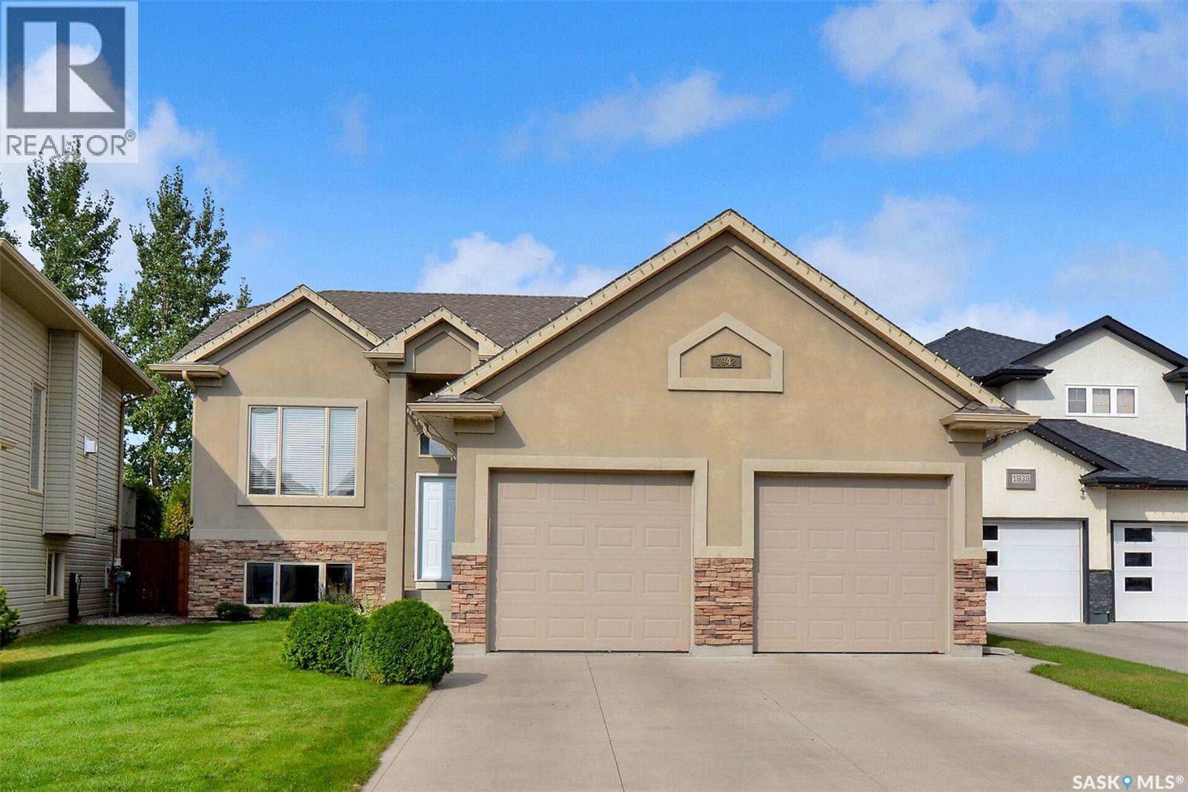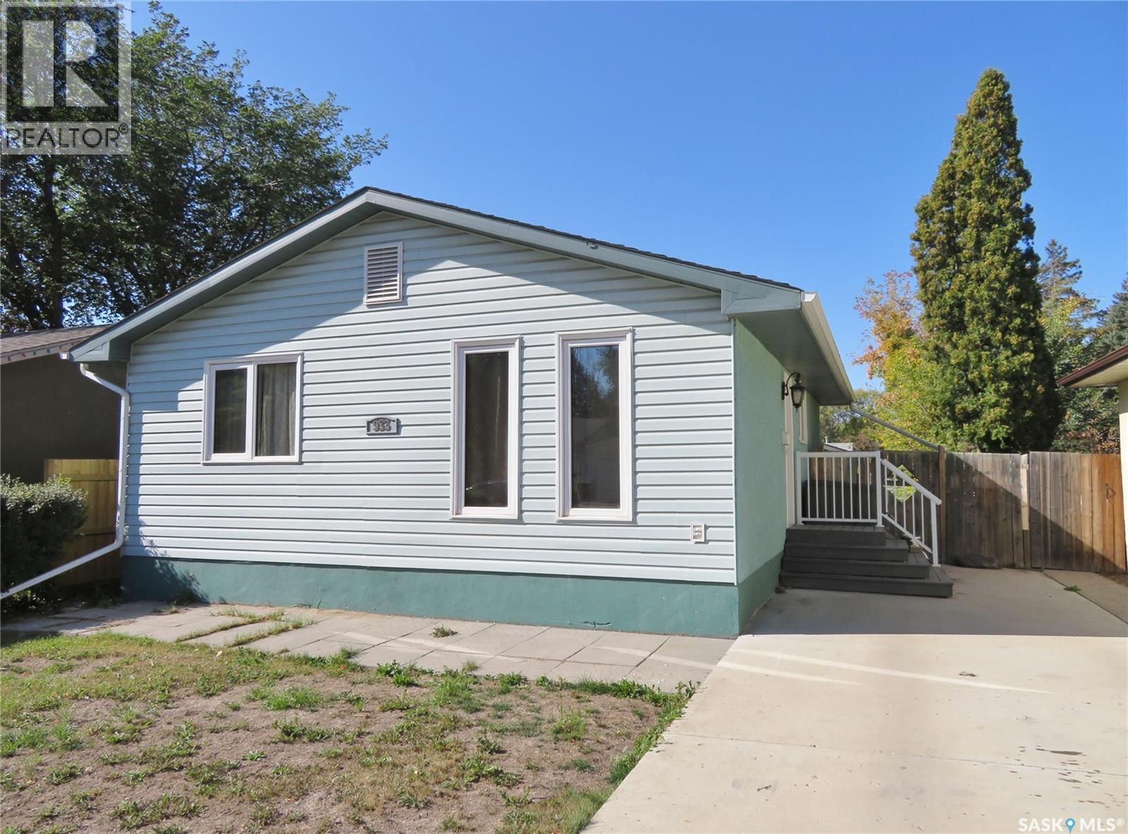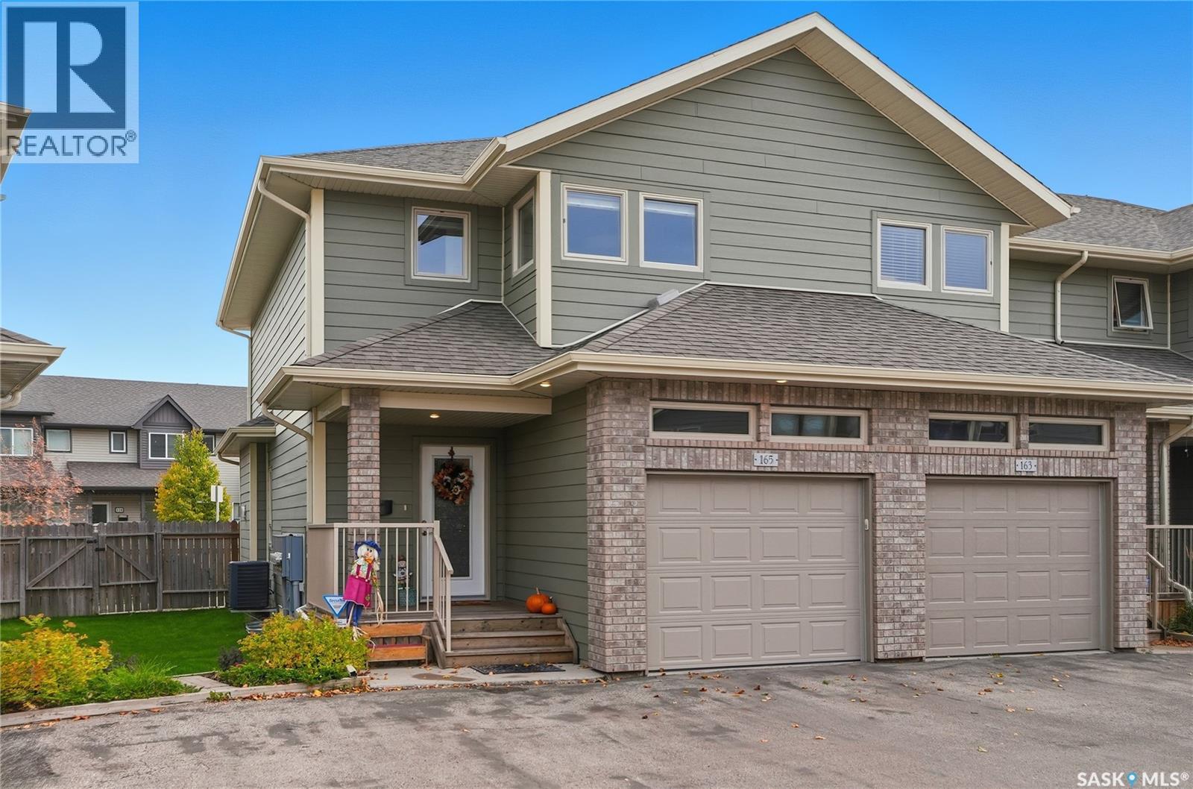- Houseful
- SK
- Saskatoon
- Buena Vista
- 623 Saskatchewan Crescent W Unit 135
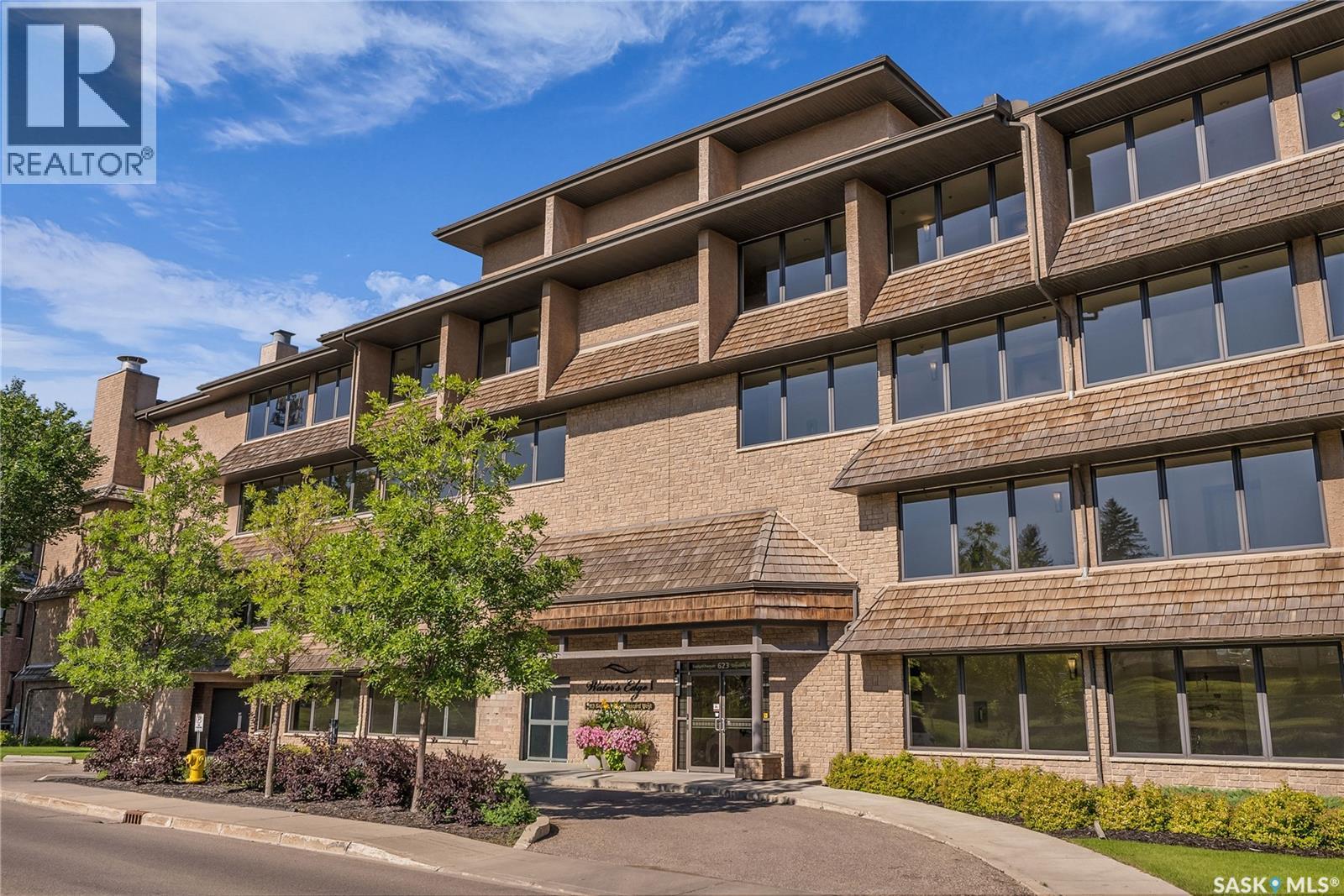
623 Saskatchewan Crescent W Unit 135
623 Saskatchewan Crescent W Unit 135
Highlights
Description
- Home value ($/Sqft)$343/Sqft
- Time on Houseful15 days
- Property typeSingle family
- StyleHigh rise
- Neighbourhood
- Year built2010
- Garage spaces1
- Mortgage payment
Experience the perfect blend of luxury, comfort, and convenience in this beautifully appointed condo at Waters Edge I, nestled along Saskatchewan Crescent West. Perfectly situated along the river, this home welcomes you with an open-concept design featuring a spacious kitchen with island, a dining area that flows seamlessly into the living room, and access to a southwest-facing balcony. Hardwood floors extend through the kitchen, dining, and living area, creating warmth and elegance throughout. The thoughtfully designed layout includes two bedrooms, a four-piece main bathroom, and a private three-piece ensuite off the primary bedroom with 2 large closets. Just off the kitchen, you’ll find in-suite laundry with plenty of extra storage. There is an underground parking space with a storage unit directly in front of the stall. Residents enjoy the convenience of underground parking, elevator access, and a host of impressive building amenities including an exercise room, meeting room with kitchenette, pool table, foosball and guest suite. Steps from the Meewasin Valley Trail and within walking distance to Gabriel Dumont and Fred Mitchell Parks, this location offers the best of both worlds—easy access to nature and the downtown core. Please note, pets are not permitted. (id:63267)
Home overview
- Cooling Central air conditioning
- Heat type Baseboard heaters, hot water
- # garage spaces 1
- Has garage (y/n) Yes
- # full baths 2
- # total bathrooms 2.0
- # of above grade bedrooms 2
- Community features Pets not allowed
- Subdivision Buena vista
- Lot size (acres) 0.0
- Building size 1253
- Listing # Sk020158
- Property sub type Single family residence
- Status Active
- Dining room 3.962m X 2.794m
Level: Main - Foyer 1.524m X 1.829m
Level: Main - Ensuite bathroom (# of pieces - 3) Measurements not available
Level: Main - Living room 5.842m X 3.937m
Level: Main - Kitchen 2.743m X 4.572m
Level: Main - Laundry 1.6m X 2.388m
Level: Main - Bathroom (# of pieces - 4) Measurements not available
Level: Main - Bedroom 3.226m X 3.48m
Level: Main - Primary bedroom 3.2m X 4.623m
Level: Main
- Listing source url Https://www.realtor.ca/real-estate/28956006/135-623-saskatchewan-crescent-w-saskatoon-buena-vista
- Listing type identifier Idx

$-515
/ Month








