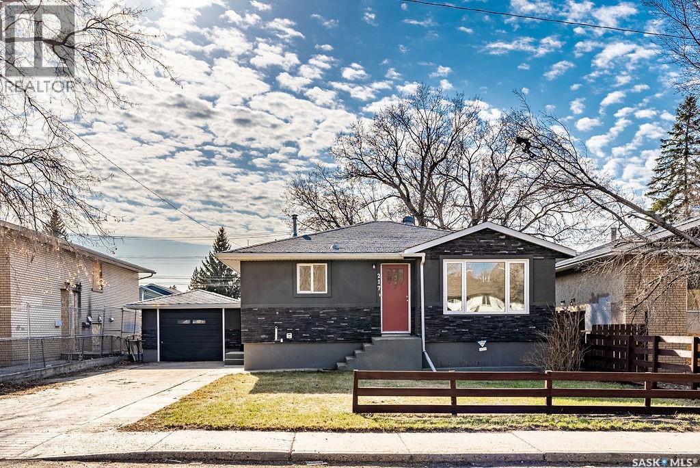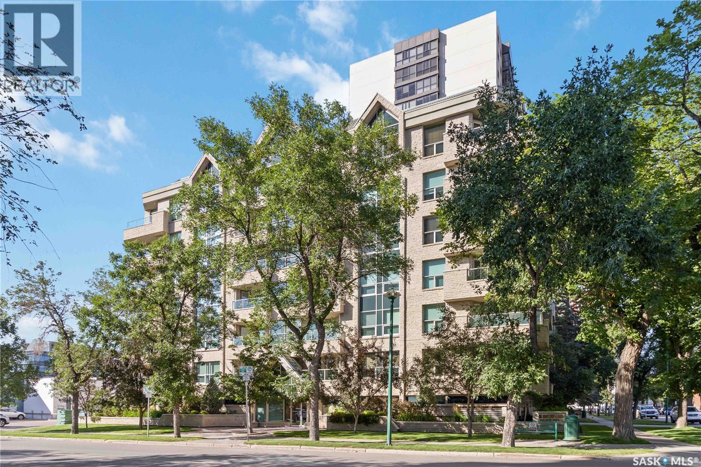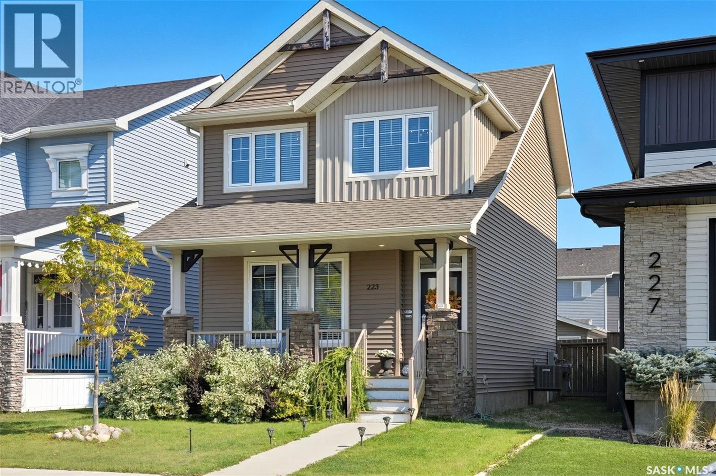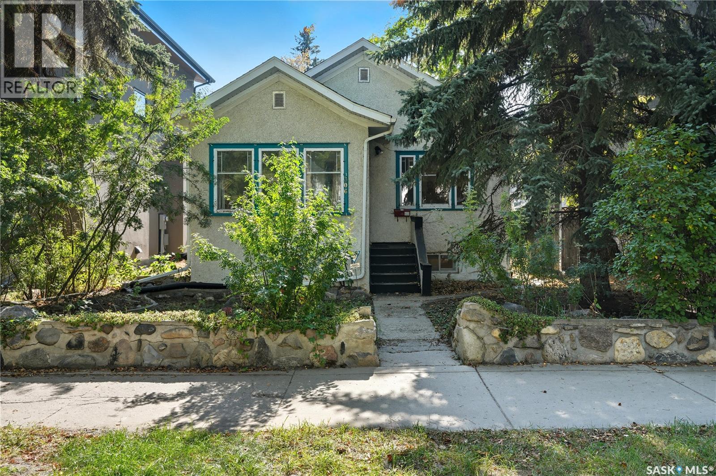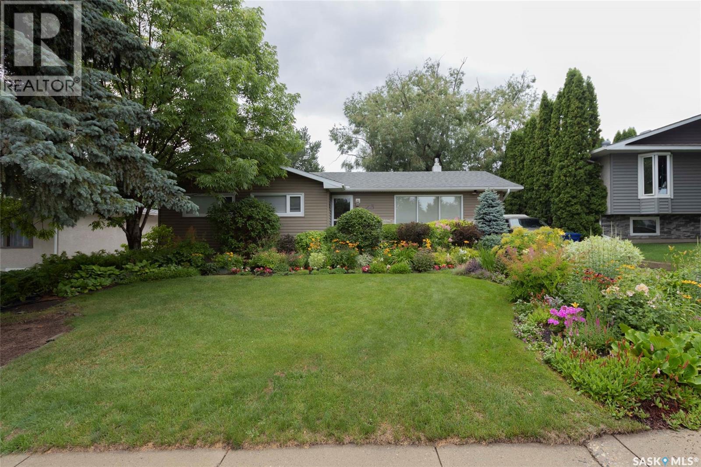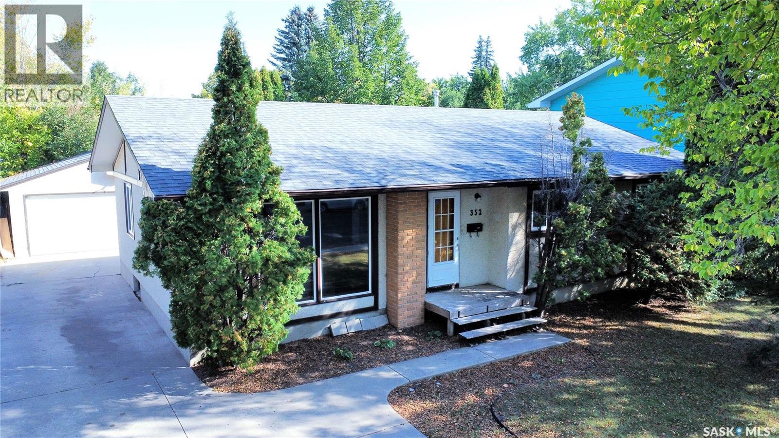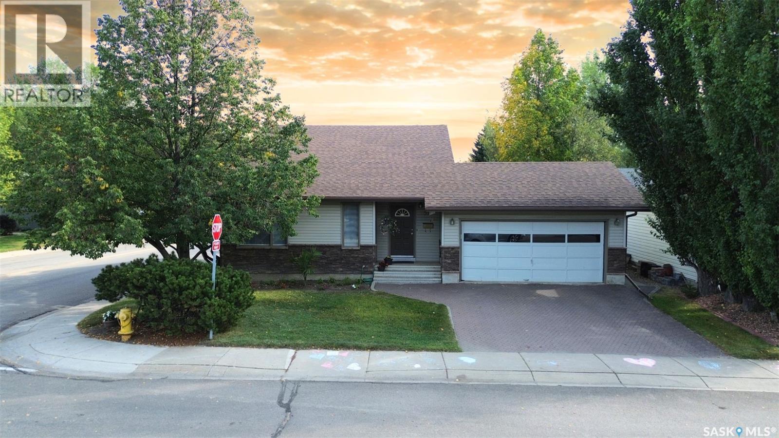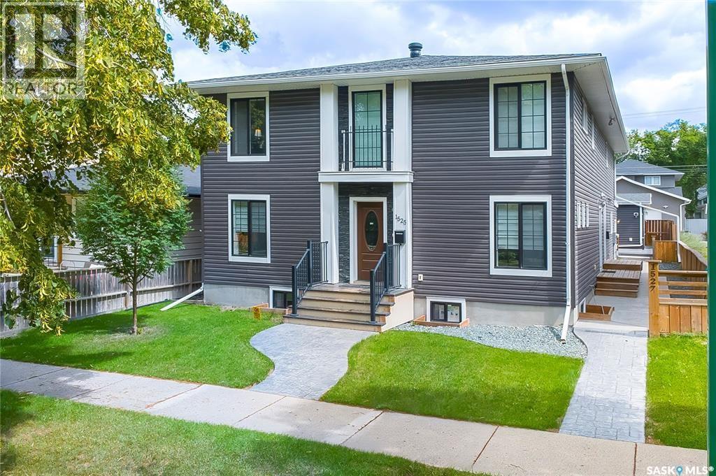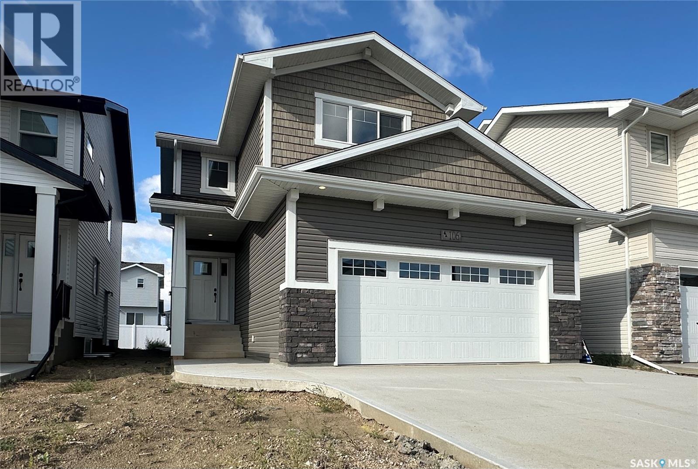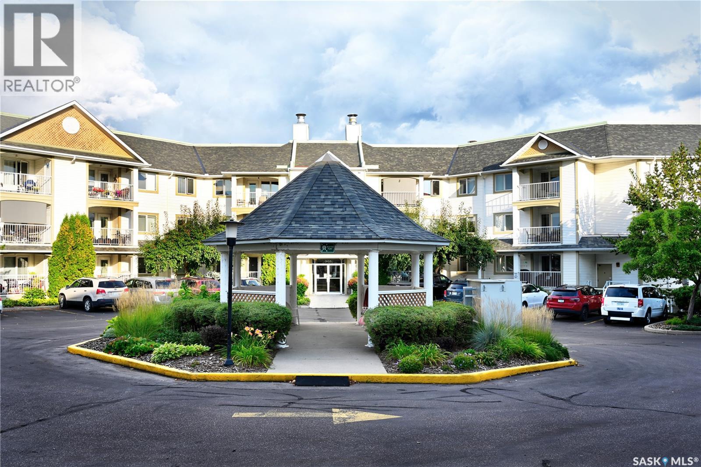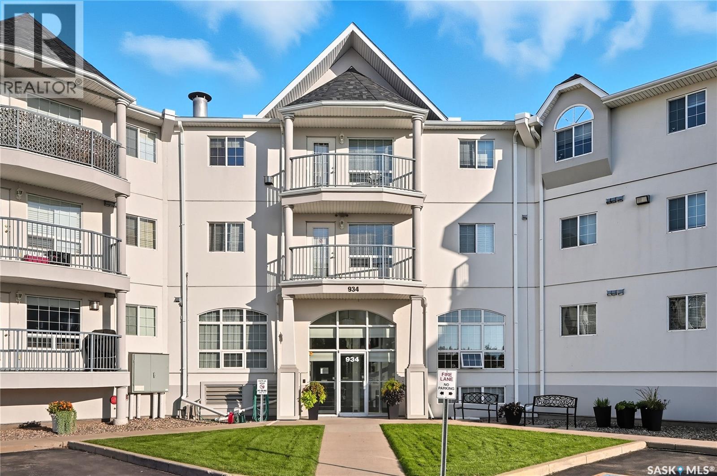- Houseful
- SK
- Saskatoon
- North Nutana
- 626 Saskatchewan Cres E
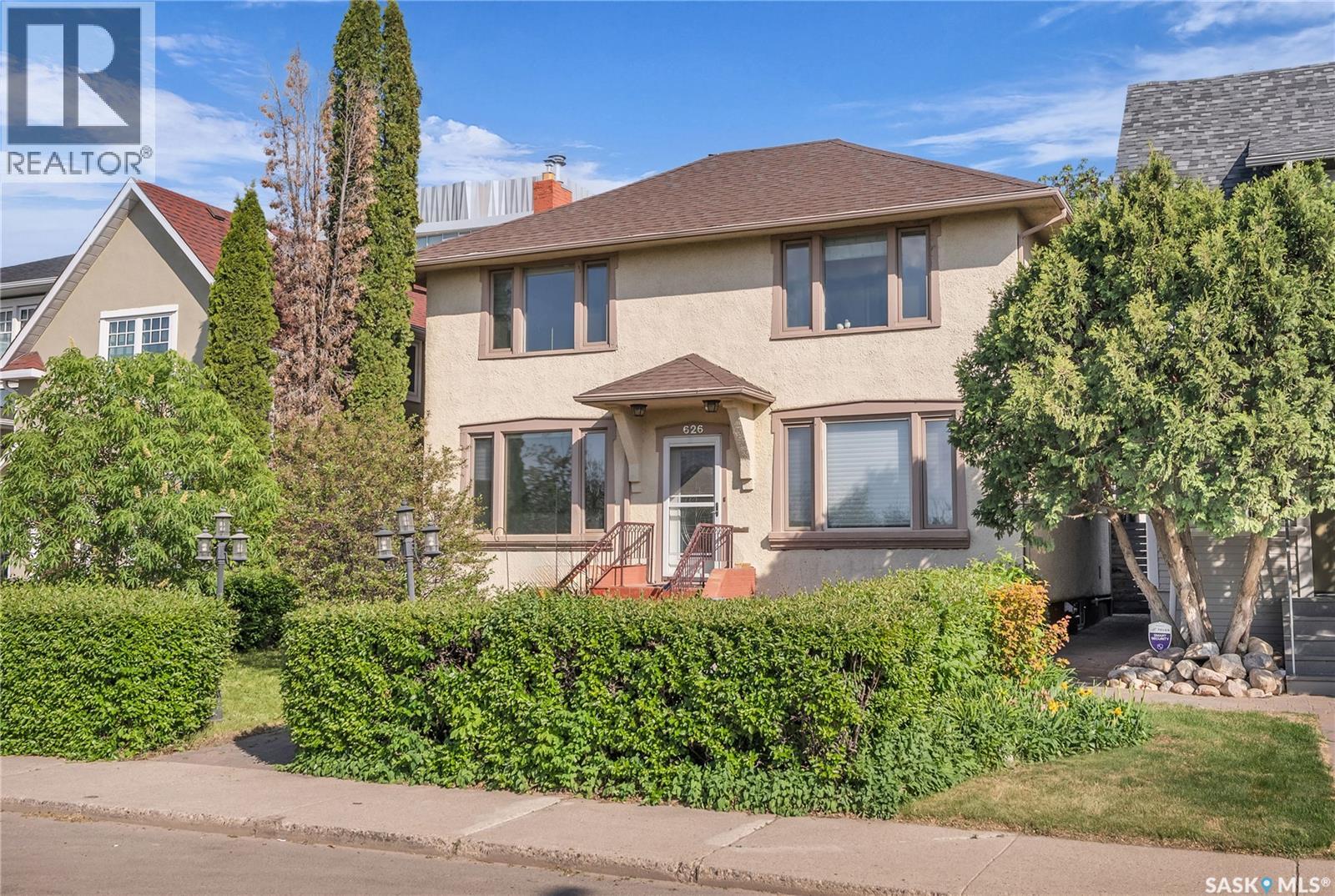
626 Saskatchewan Cres E
626 Saskatchewan Cres E
Highlights
Description
- Home value ($/Sqft)$548/Sqft
- Time on Housefulnew 8 hours
- Property typeSingle family
- Style2 level
- Neighbourhood
- Year built1928
- Mortgage payment
626 Saskatchewan Crescent East presents a unique opportunity at an attractive price point within a coveted neighborhood. The property boasts a spacious 37.2 x 140' lot and is conveniently located within walking distance to the popular Broadway attractions and Saskatoon amenities. The highlight of this turn-of-the-century home is its three bedrooms on the upper level, complemented by a charming second-floor balcony overlooking the beautifully landscaped zero-maintenance rear yard. The outdoor space features a patio stone area, pergola, and a double detached heated garage equipped with an EV charger. Additionally, a vaulted ceiling studio attached to the garage offers a versatile 50-foot space with in-floor heating. Inside the home, you'll find a well-appointed main floor featuring a functional kitchen with a gas range and exterior vented range hood, a spacious dining room, a comfortable living room with a gas fireplace, and a cozy library nook. The main floor is completed by a convenient three-piece bathroom. The basement level adds to the home's appeal with a large family room, a luxurious steam shower bathroom, a laundry room, and a mechanical room housing a boiler for in-floor heating and radiant heat throughout the house. Notable features include a brand-new hot water tank, superior cabinetry, hardwood floors, natural gas connections for the BBQ and heater, offering a blend of comfort, convenience, and modern amenities to create a welcoming and functional living space. (id:63267)
Home overview
- Heat source Natural gas
- Heat type Hot water, in floor heating
- # total stories 2
- Fencing Fence
- Has garage (y/n) Yes
- # full baths 3
- # total bathrooms 3.0
- # of above grade bedrooms 3
- Subdivision Nutana
- Lot desc Lawn
- Lot dimensions 5218
- Lot size (acres) 0.12260339
- Building size 1823
- Listing # Sk019007
- Property sub type Single family residence
- Status Active
- Bedroom 3.734m X 2.743m
Level: 2nd - Bedroom 3.632m X 3.429m
Level: 2nd - Bathroom (# of pieces - 4) 0m X NaNm
Level: 2nd - Primary bedroom 3.404m X 4.953m
Level: 2nd - Family room 3.226m X 5.08m
Level: Basement - Bathroom (# of pieces - 3) 0m X NaNm
Level: Basement - Laundry 0m X NaNm
Level: Basement - Dining nook 0m X NaNm
Level: Basement - Den 3.48m X 3.48m
Level: Main - Foyer 0m X NaNm
Level: Main - Family room 3.81m X 7.137m
Level: Main - Dining room 4.293m X 3.429m
Level: Main - Bathroom (# of pieces - 2) 0m X NaNm
Level: Main - Kitchen 3.277m X 4.394m
Level: Main
- Listing source url Https://www.realtor.ca/real-estate/28895197/626-saskatchewan-crescent-e-saskatoon-nutana
- Listing type identifier Idx

$-2,666
/ Month

