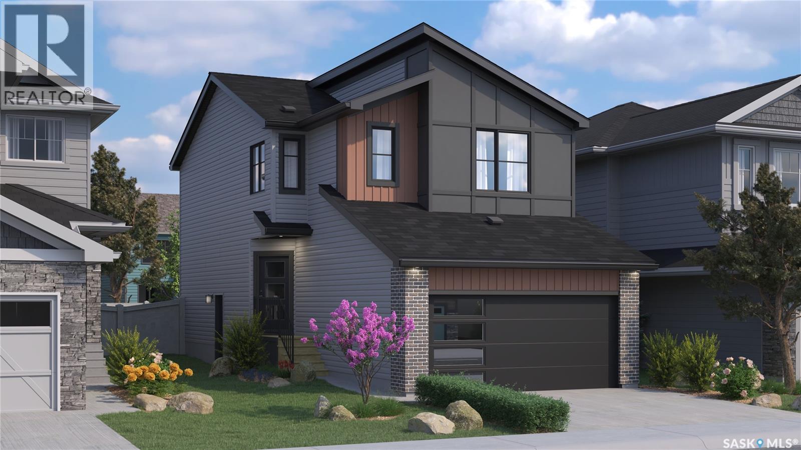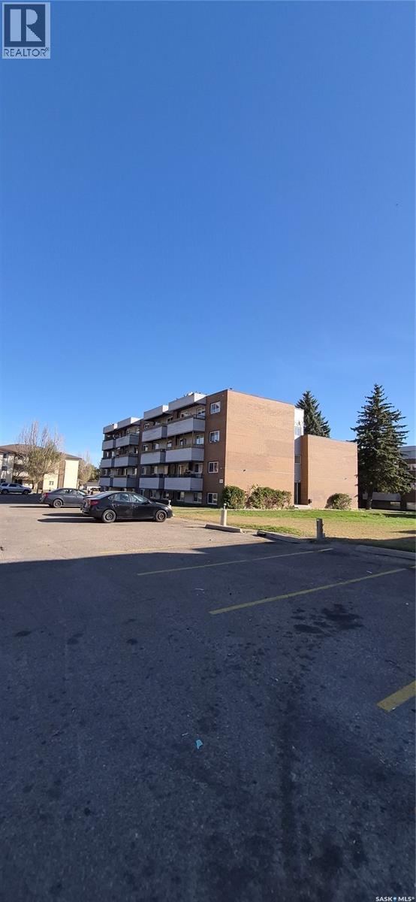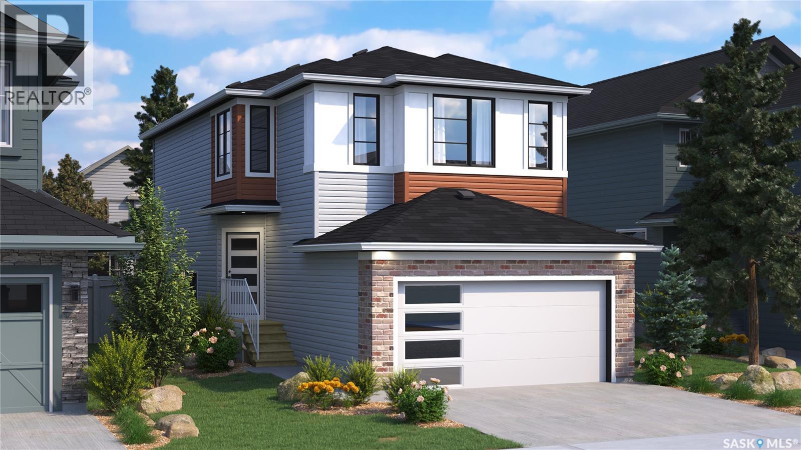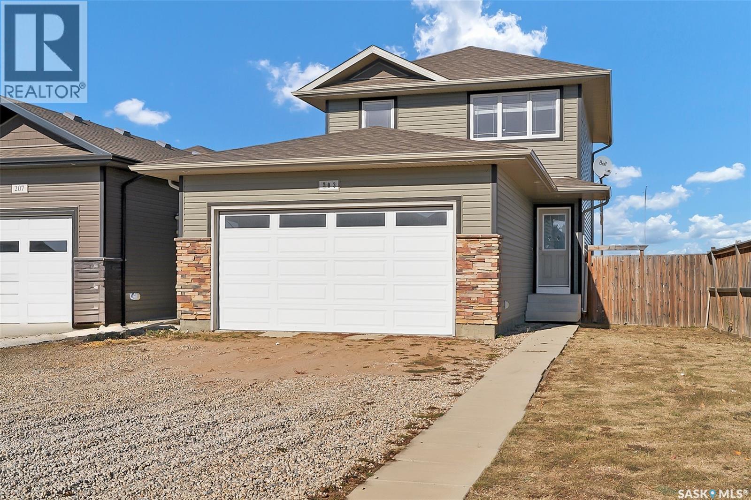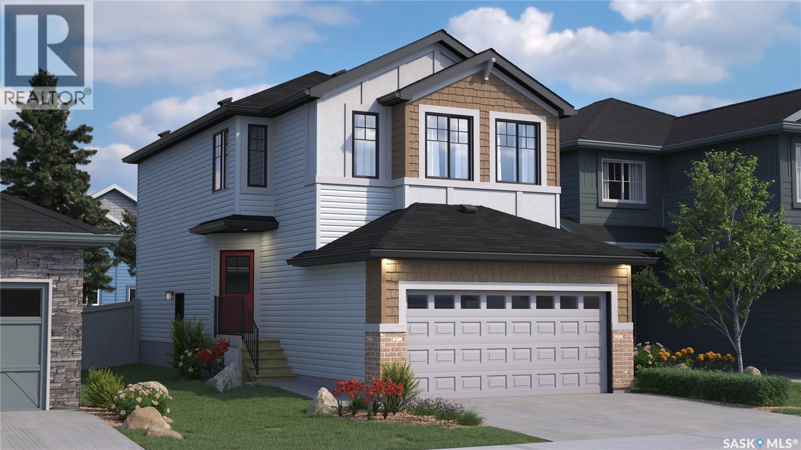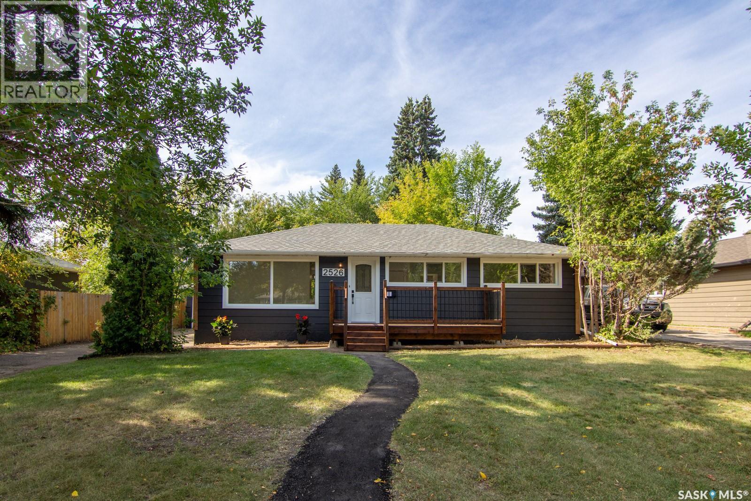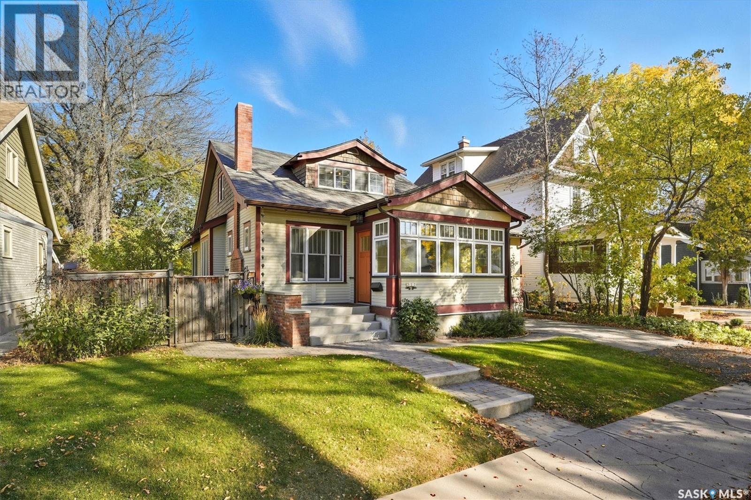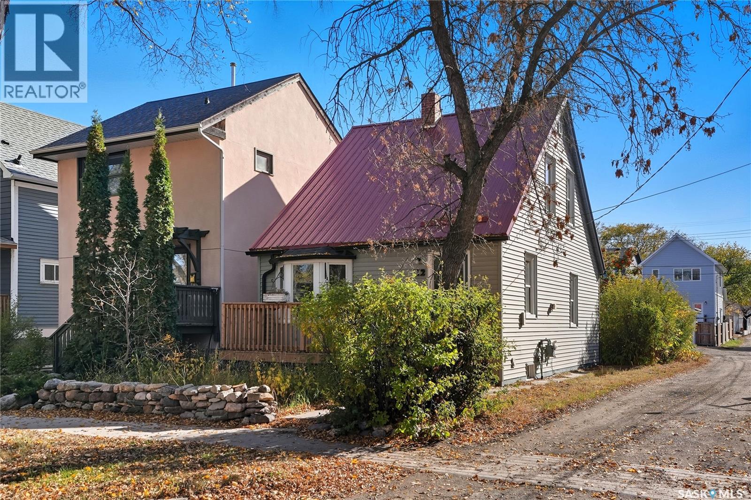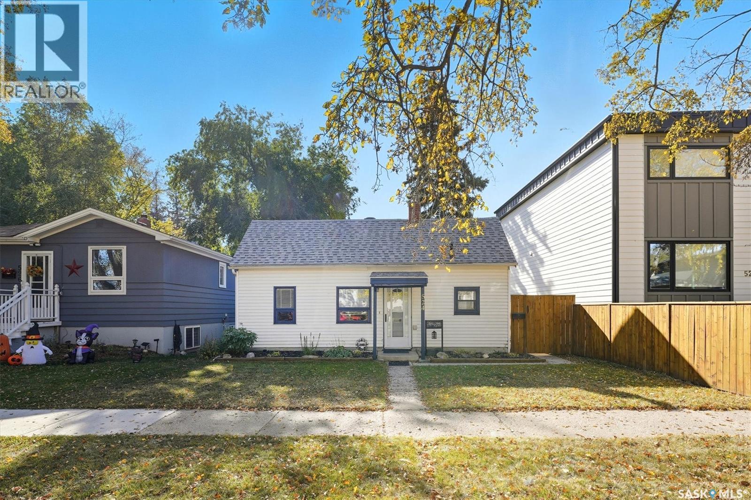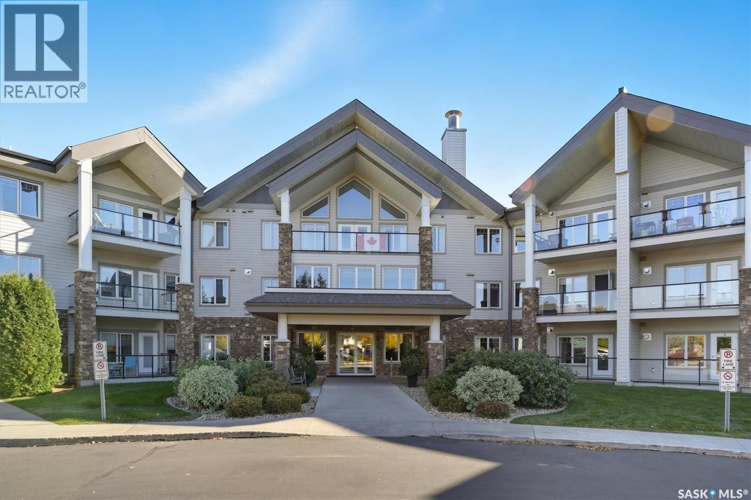- Houseful
- SK
- Saskatoon
- Massey Place
- 63 Marlborough Cres

Highlights
Description
- Home value ($/Sqft)$302/Sqft
- Time on Housefulnew 5 hours
- Property typeSingle family
- StyleBungalow
- Neighbourhood
- Year built1967
- Mortgage payment
This long-time family occupied Massey Place home is for sale with a quick possession. The 4-bedroom and 2-bathroom home is clean and has been freshly painted. The living room features large south-facing windows and original hardwood flooring. The home has been well-maintained and many of the original finishes are still in place. There is an abundance of natural light on the main floor thanks to many large windows. The primary bedroom features a walk-through 2 pc bathroom that connects the primary bedroom to the kitchen. The 4pc bathroom on the main floor includes an air-tub for relaxing baths. If you like to garden, you will appreciate the large garden area in the back yard and the well-organized cold storage room in the basement. This room is equipped with shelves and would be great for storing your garden produce and could also double as a wine cellar. The basement also boasts a large family room, 4th bedroom, workshop and a convenient laundry/storage area. The long, large front driveway provides room for 4 vehicles. There is potential for off-street parking in the back yard for additional vehicles, such as trailers and RV’s. Massey Place includes Marlborough Park, Bishop Klein School, Vincent Massey School, and good access to shopping and services on 33rd street, Confederation Park, Blairmore, and Kensington. Public open houses Saturday, October 11, Sunday, October 12, and Monday, October 13 from 1:30 pm to 3 pm. Presentation of offers to the sellers on October 14 at 7 p.m. As per the Seller’s direction, all offers will be presented on 10/14/2025 7:00PM. (id:63267)
Home overview
- Heat source Natural gas
- Heat type Forced air
- # total stories 1
- Fencing Fence
- # full baths 2
- # total bathrooms 2.0
- # of above grade bedrooms 4
- Subdivision Massey place
- Directions 1394906
- Lot desc Lawn, underground sprinkler, garden area
- Lot dimensions 6191
- Lot size (acres) 0.14546522
- Building size 960
- Listing # Sk020419
- Property sub type Single family residence
- Status Active
- Storage 3.404m X 1.676m
Level: Basement - Laundry 5.486m X 2.565m
Level: Basement - Family room 3.175m X 7.417m
Level: Basement - Bedroom 3.48m X 3.175m
Level: Basement - Workshop 4.089m X 3.353m
Level: Basement - Ensuite bathroom (# of pieces - 2) 1.219m X 1.524m
Level: Main - Dining room 3.48m X 2.438m
Level: Main - Primary bedroom 3.658m X 3.505m
Level: Main - Kitchen 2.438m X 3.353m
Level: Main - Bedroom 0.29m X 3.048m
Level: Main - Bathroom (# of pieces - 4) 1.524m X 2.134m
Level: Main - Bedroom 2.438m X 3.048m
Level: Main - Living room 4.877m X 3.429m
Level: Main
- Listing source url Https://www.realtor.ca/real-estate/28977159/63-marlborough-crescent-saskatoon-massey-place
- Listing type identifier Idx


