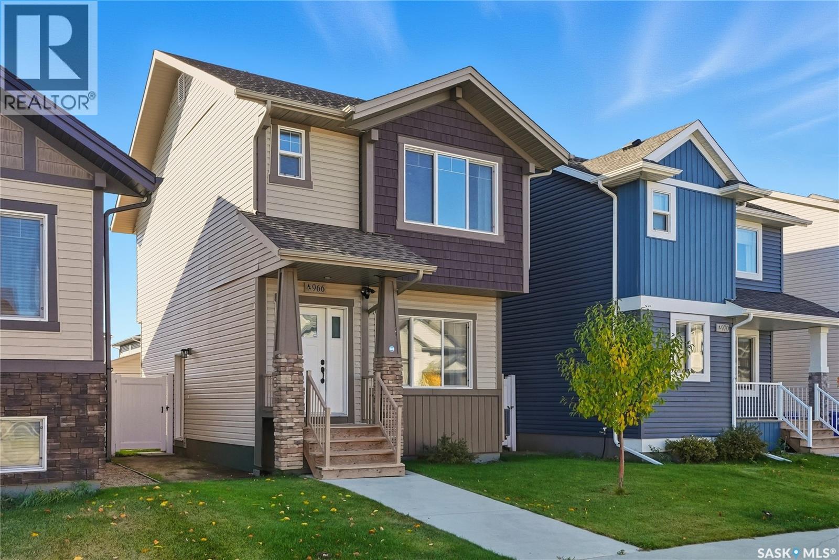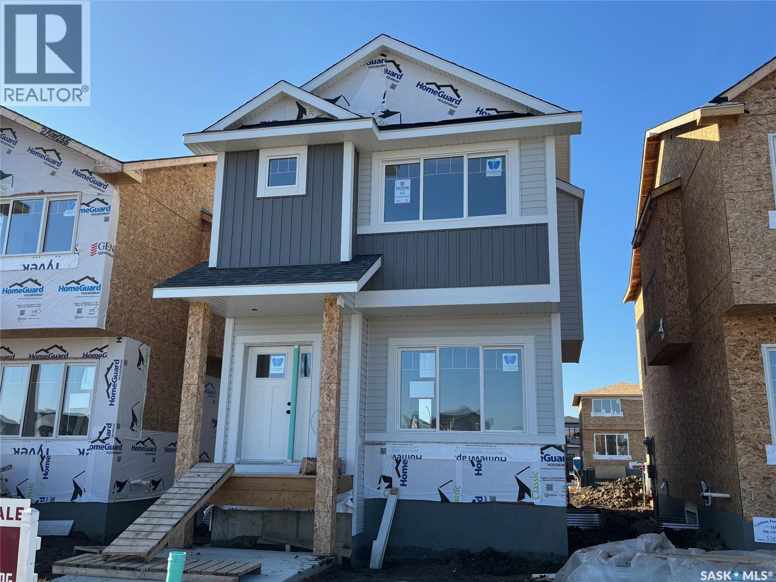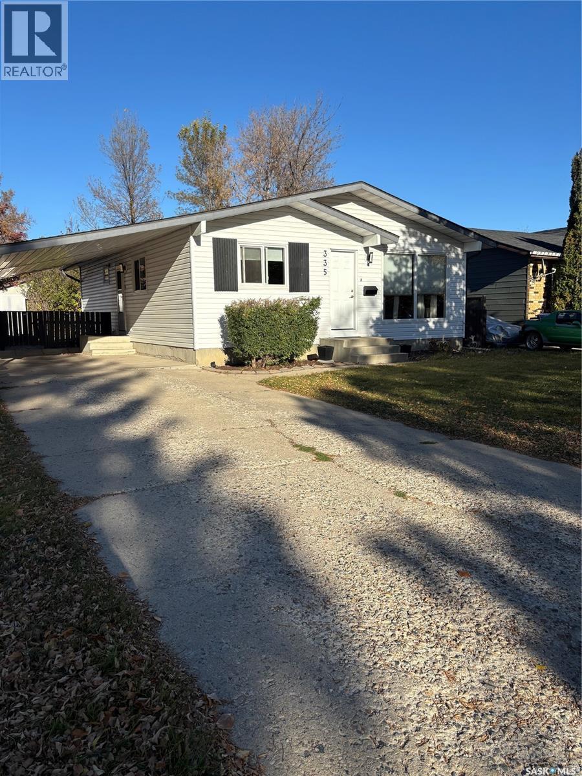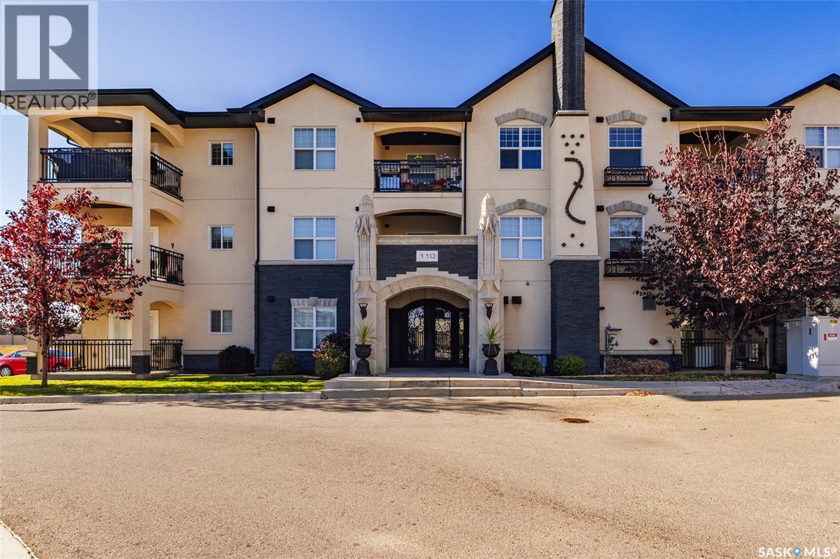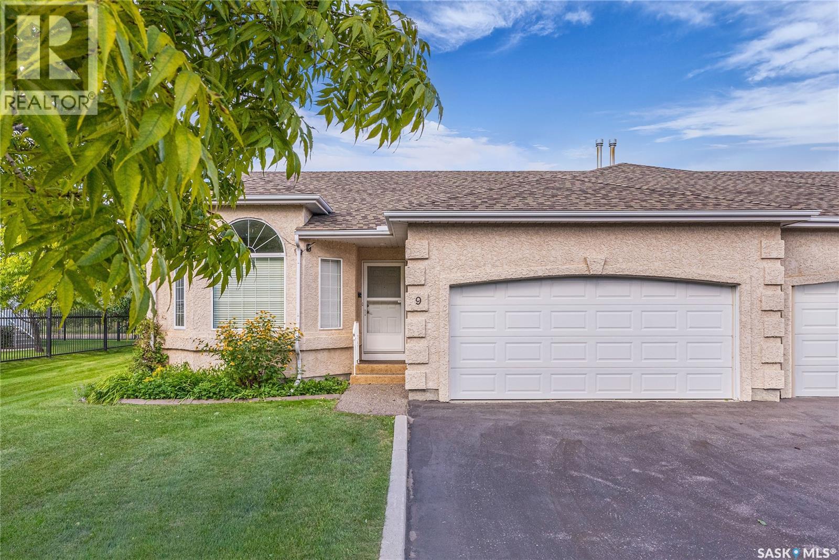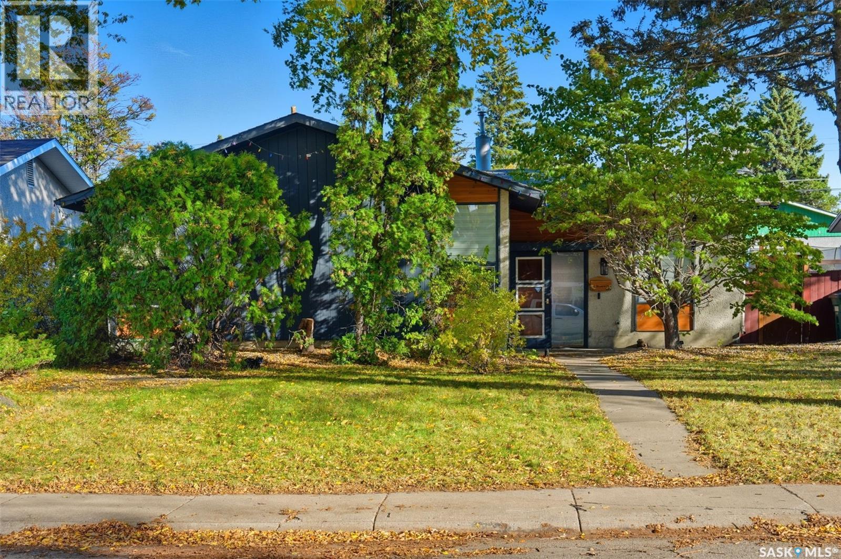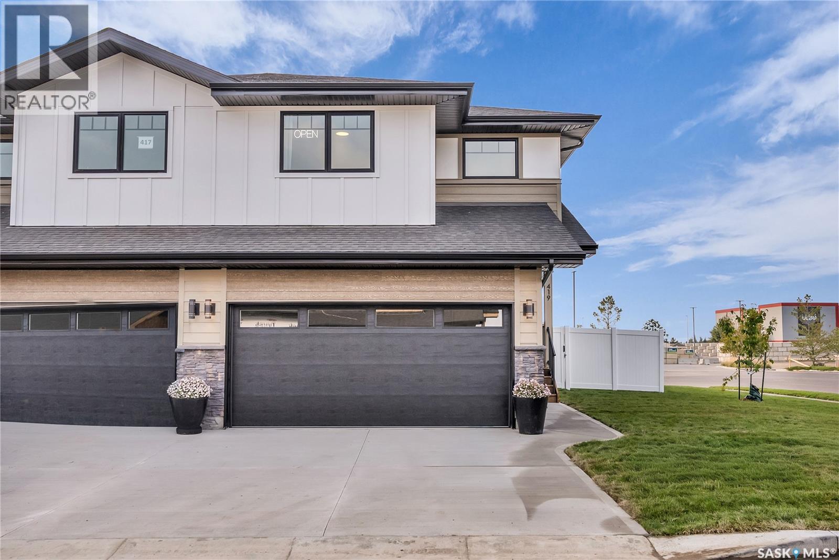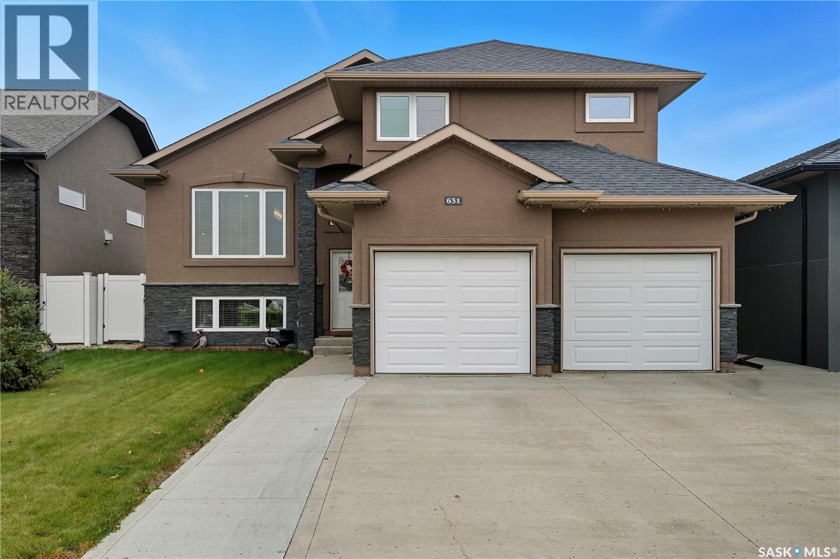
Highlights
Description
- Home value ($/Sqft)$539/Sqft
- Time on Housefulnew 5 days
- Property typeSingle family
- StyleBi-level
- Neighbourhood
- Year built2010
- Mortgage payment
This fully developed 1272 square foot modified bi-level in desirable Rosewood offers style, comfort, and convenience-located across the street from walking paths and a lake, and close to all amenities. The bright, open-concept main floor features hardwood floors, fresh paint, a quartz countertop kitchen with stainless steel appliances, walk-in corner pantry, and direct access to the deck. Two bedrooms and a 4-piece bath complete the main floor, while the private master suite upstairs includes a walk-in closet and 3-piece ensuite. The spacious basement offers a large family room with room for a rec area or office, an additional bedroom, 3-piece bathroom, and ample storage. The beautifully landscaped yard is a highlight, featuring apple trees, lush plants, enclosed storage under the deck, and a heated shed with 220 amp service-perfect for a workshop or man cave. Completed with a double attached garage, this move-in ready home is a must see! (id:63267)
Home overview
- Cooling Central air conditioning, air exchanger
- Heat source Natural gas
- Heat type Forced air
- Fencing Fence
- Has garage (y/n) Yes
- # full baths 3
- # total bathrooms 3.0
- # of above grade bedrooms 4
- Subdivision Rosewood
- Lot desc Lawn, underground sprinkler
- Lot dimensions 5739
- Lot size (acres) 0.13484493
- Building size 1272
- Listing # Sk020945
- Property sub type Single family residence
- Status Active
- Ensuite bathroom (# of pieces - 3) Measurements not available
Level: 2nd - Primary bedroom 3.81m X 4.064m
Level: 2nd - Laundry Measurements not available
Level: Basement - Bedroom 2.667m X 4.013m
Level: Basement - Family room 7.747m X 5.309m
Level: Basement - Bathroom (# of pieces - 3) Measurements not available
Level: Basement - Bedroom 3.073m X 2.972m
Level: Main - Kitchen 3.2m X 3.556m
Level: Main - Bathroom (# of pieces - 4) Measurements not available
Level: Main - Dining room 2.591m X 3.175m
Level: Main - Bedroom 3.175m X 2.972m
Level: Main - Living room 3.2m X 3.785m
Level: Main
- Listing source url Https://www.realtor.ca/real-estate/28998719/631-ledingham-crescent-saskatoon-rosewood
- Listing type identifier Idx

$-1,827
/ Month






