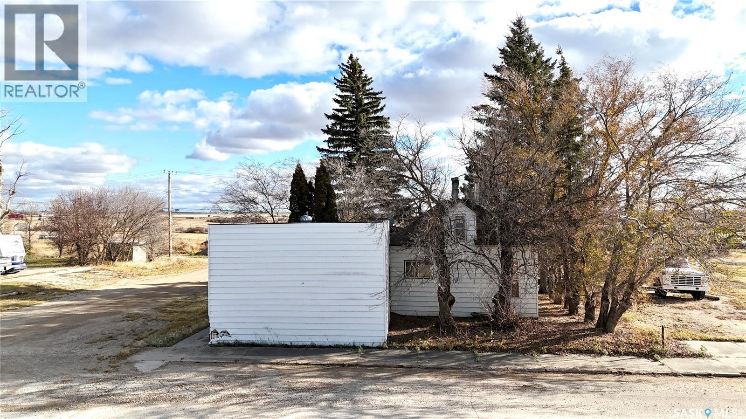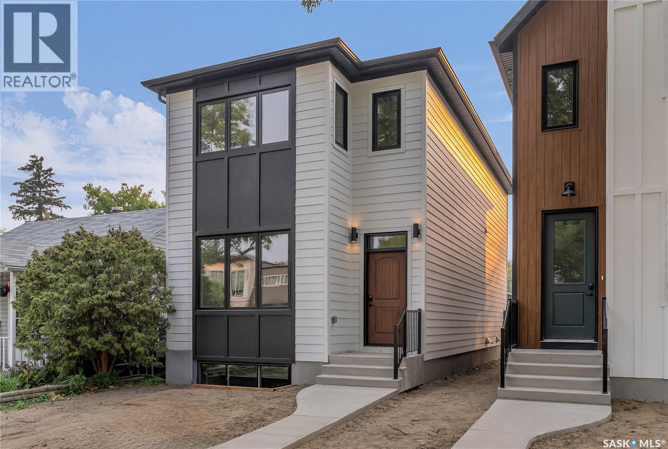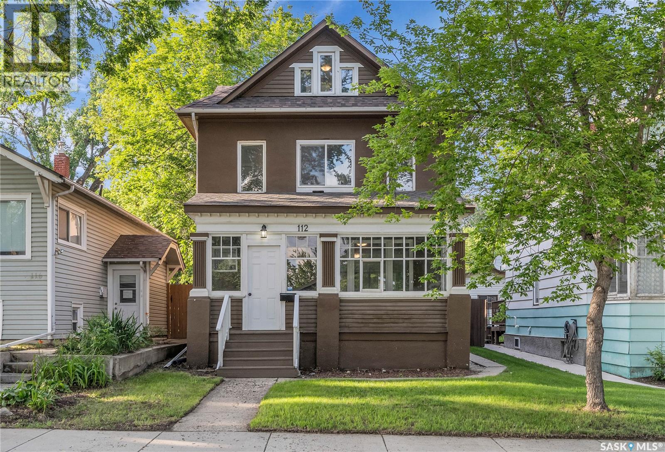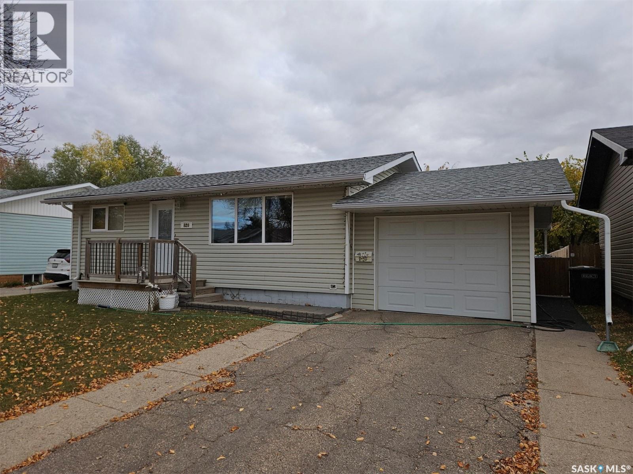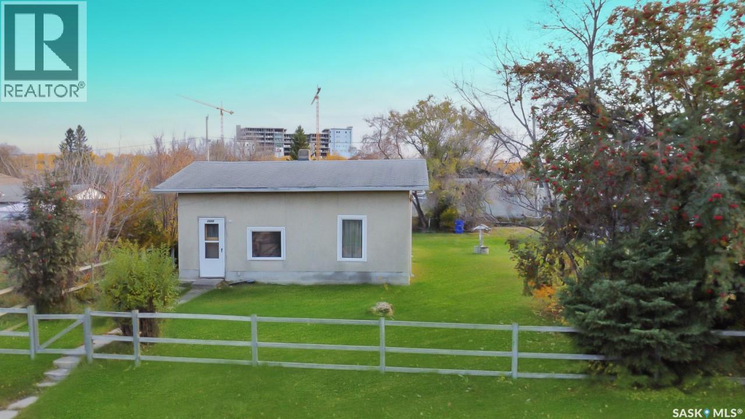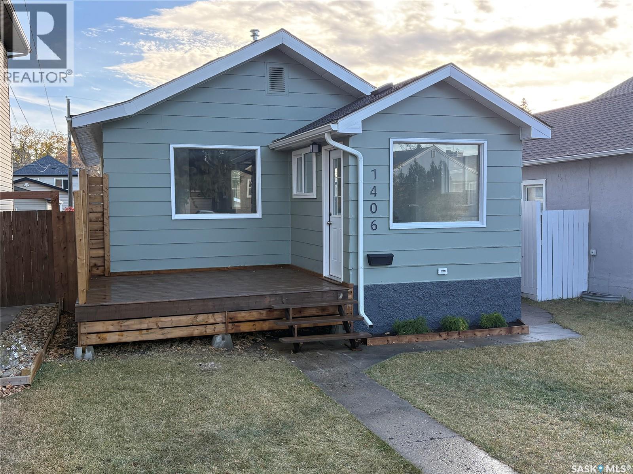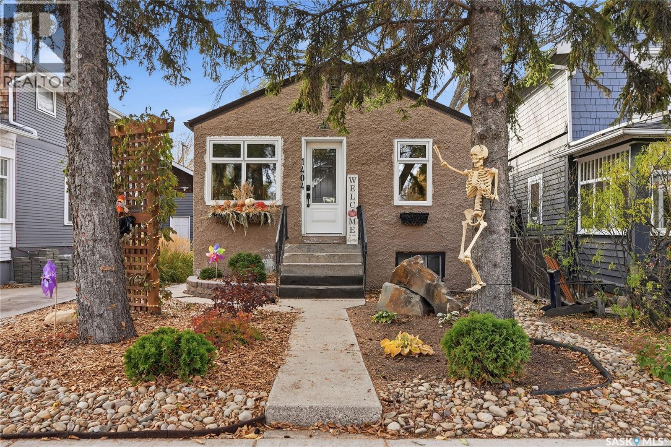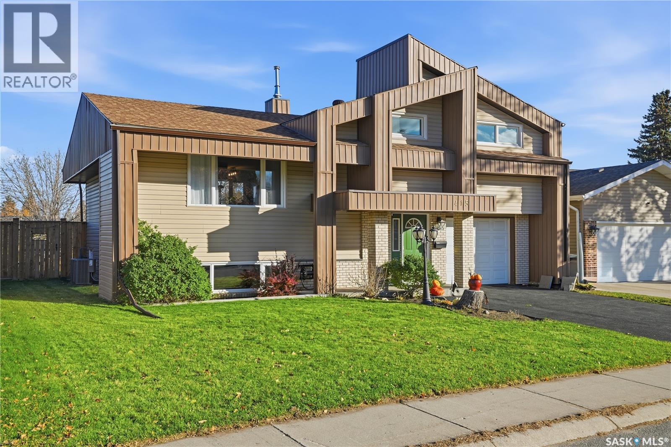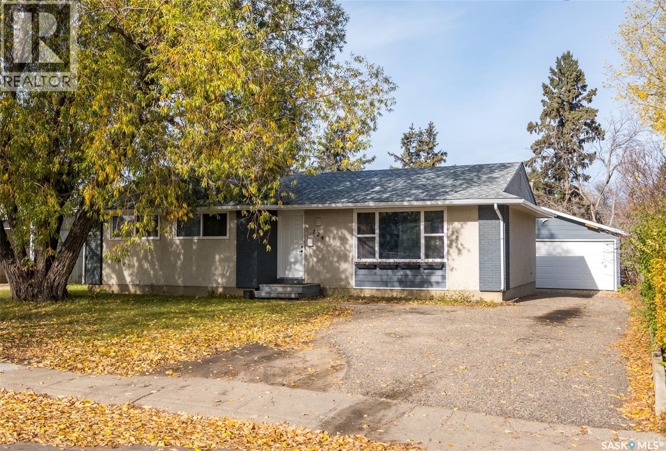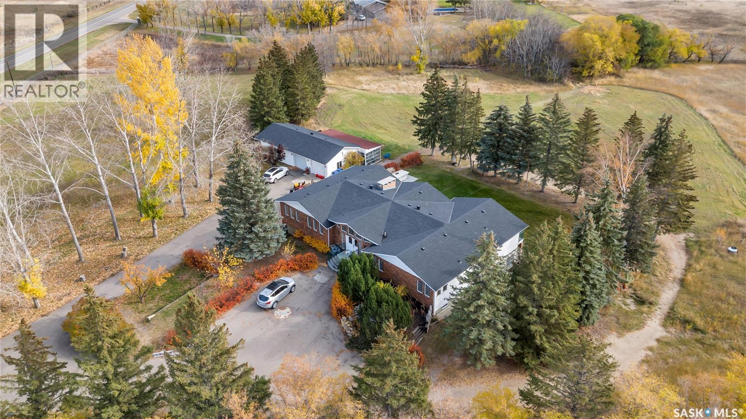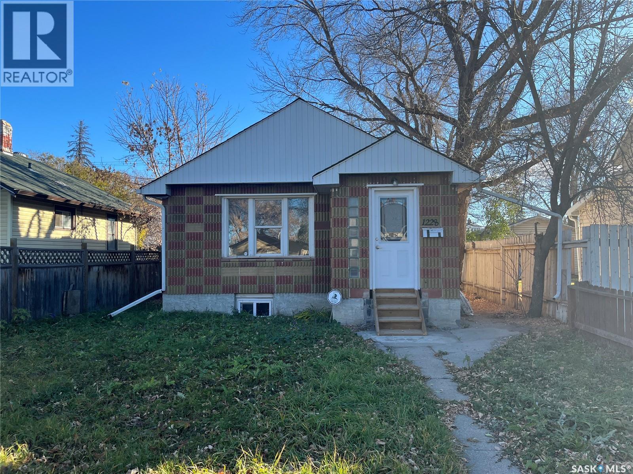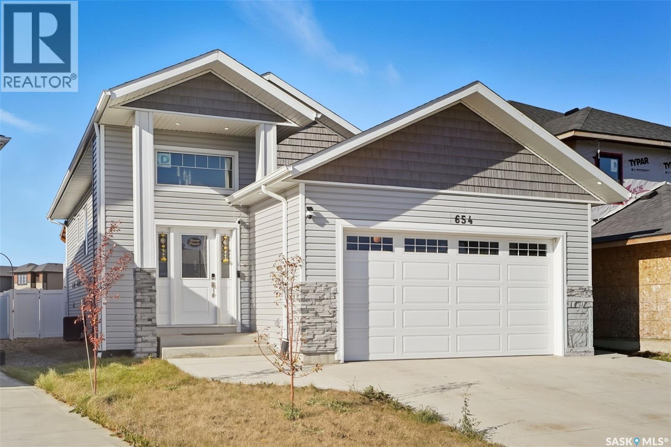
Highlights
Description
- Home value ($/Sqft)$573/Sqft
- Time on Housefulnew 8 hours
- Property typeSingle family
- StyleBi-level
- Year built2023
- Mortgage payment
This True Bi-level located in Brighton offers everything a Homeowner looks for in their Dream Home. Built in 2023, 654 Delainey Road boasts of Modern Finishes Throughout. Vinyl Flooring on the Main Floor, Modern Lighting, Stylish Backsplash, Stainless Steel Appliances, Natural Gas Stove (main floor kitchen), Central Air Conditioning, Drywalled, Insulated & Heated Garage, Artificial Turf in the Backyard, Covered Deck, Additional Office/Hobby Area on the Main Floor are a few Features this Property Boasts of. Additional Windows make way for abundance of Natural Light throughout. Main Floor welcomes you to a bright & spacious Living Room, Dining Room, 2 Common Bedrooms with a 4-piece Bath & a Primary Bedroom with it's own Walk-in-closet and a 4-piece Ensuite. You also find Laundry Conveniently Located on the Main Floor along with a Hobby Room/Office Space with an additional Window. On the Owner's Side Basement Area you also get a Living Room, a 4-piece Bath & an Additional Bedroom with it's own walk-in-closet. This Property also Offers a 2-Bedroom LEGAL BASEMENT SUITE as a Mortgage Helper. Backyard is a treat to watch. Maintenance Free Artificial Turf & Vinyl Fence adds to the comfort and beauty of the Property. Close to all Amenities Brighton has to Offer- this property awaits it's New Owners. Call TODAY to book a Viewing. (id:63267)
Home overview
- Cooling Central air conditioning
- Heat source Natural gas
- Heat type Forced air
- Fencing Fence
- Has garage (y/n) Yes
- # full baths 4
- # total bathrooms 4.0
- # of above grade bedrooms 6
- Subdivision Brighton
- Directions 2191552
- Lot desc Lawn
- Lot dimensions 5058
- Lot size (acres) 0.11884399
- Building size 1254
- Listing # Sk021913
- Property sub type Single family residence
- Status Active
- Bedroom 3.048m X 2.997m
Level: Basement - Bedroom 2.718m X 3.353m
Level: Basement - Living room 2.718m X 3.556m
Level: Basement - Living room 3.048m X 3.81m
Level: Basement - Kitchen 4.267m X 2.997m
Level: Basement - Bathroom (# of pieces - 4) Level: Basement
- Bathroom (# of pieces - 4) Level: Basement
- Other Level: Basement
- Bedroom 3.048m X 2.489m
Level: Basement - Laundry Level: Basement
- Bathroom (# of pieces - 4) Level: Main
- Laundry Level: Main
- Ensuite bathroom (# of pieces - 4) Level: Main
- Kitchen 3.886m X 3.353m
Level: Main - Bedroom 3.048m X 3.251m
Level: Main - Primary bedroom 3.81m X 3.708m
Level: Main - Dining room 2.515m X 3.962m
Level: Main - Office 1.981m X 2.591m
Level: Main - Bedroom 3.048m X 3.251m
Level: Main - Living room 4.013m X 3.962m
Level: Main
- Listing source url Https://www.realtor.ca/real-estate/29041478/654-delainey-road-saskatoon-brighton
- Listing type identifier Idx

$-1,917
/ Month

