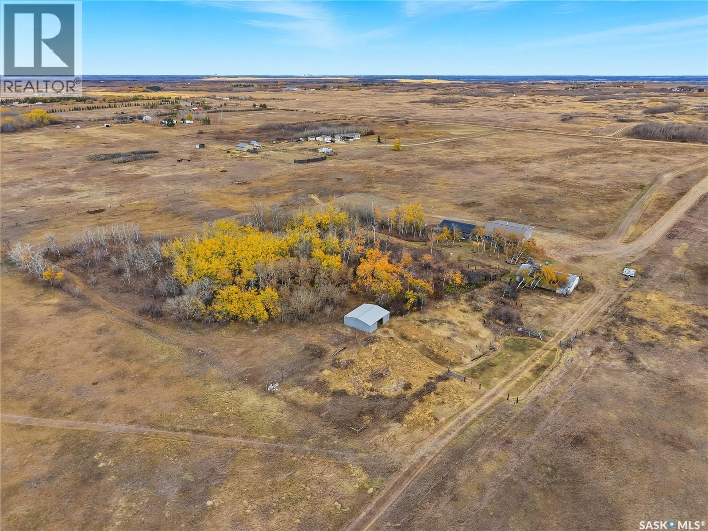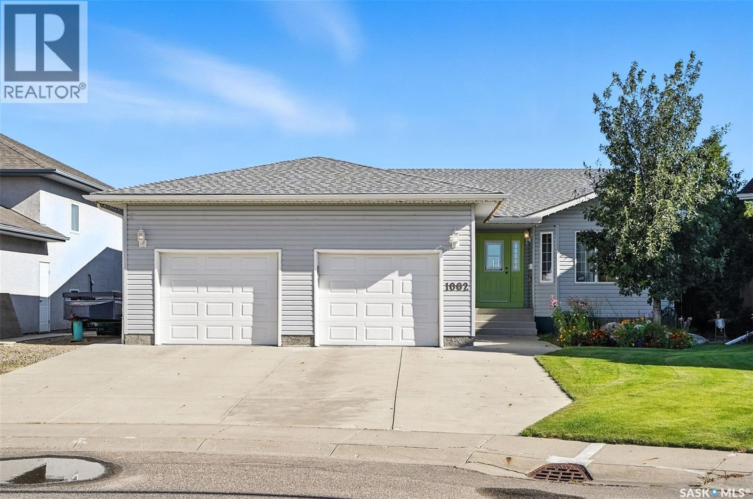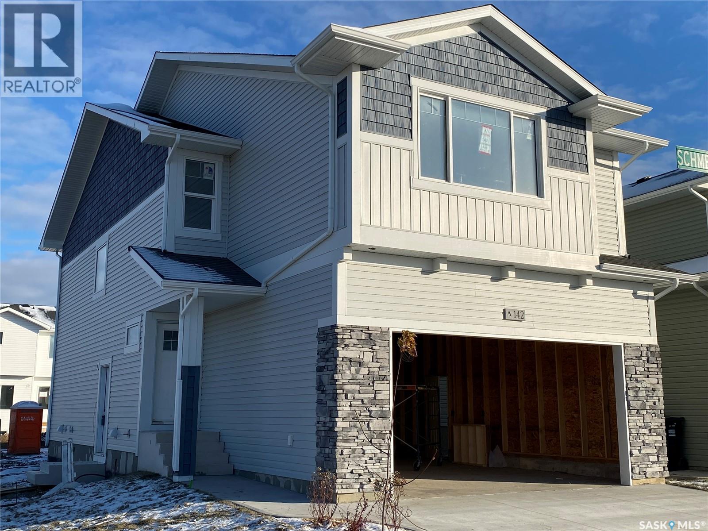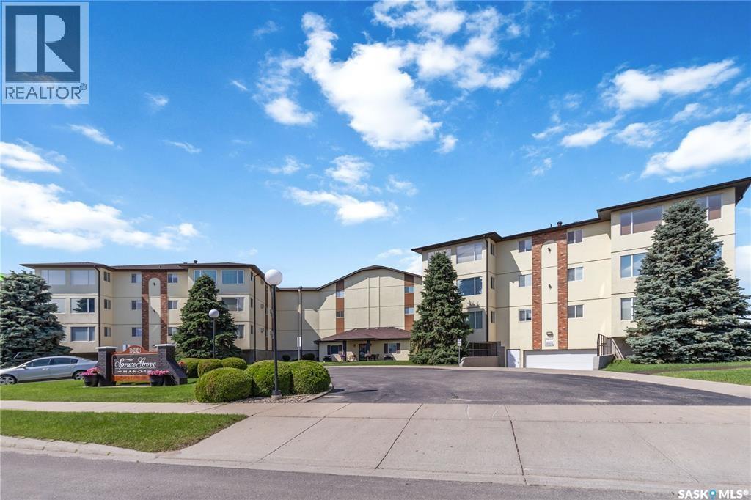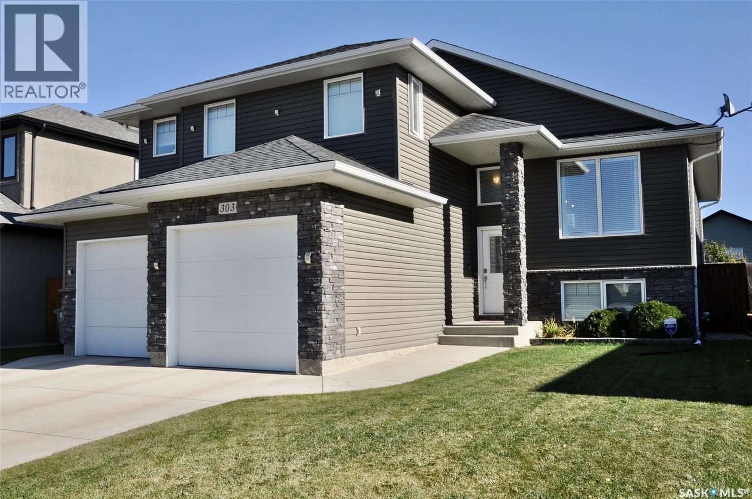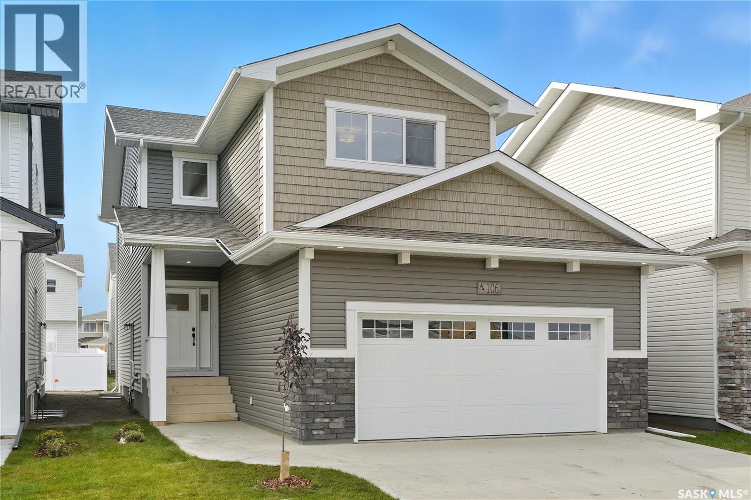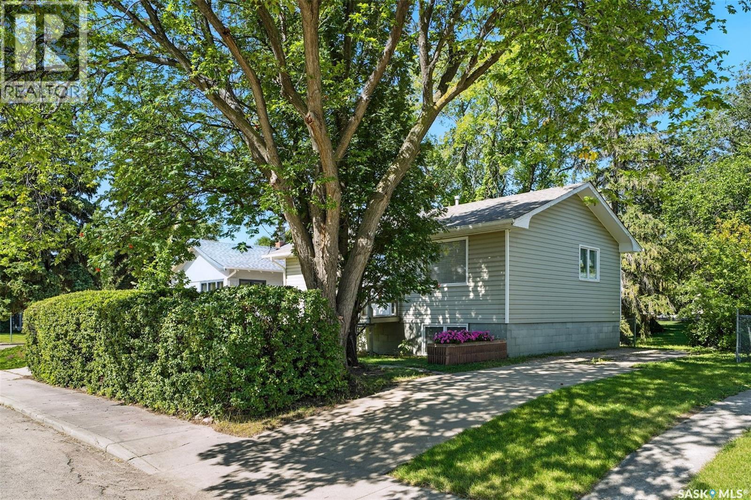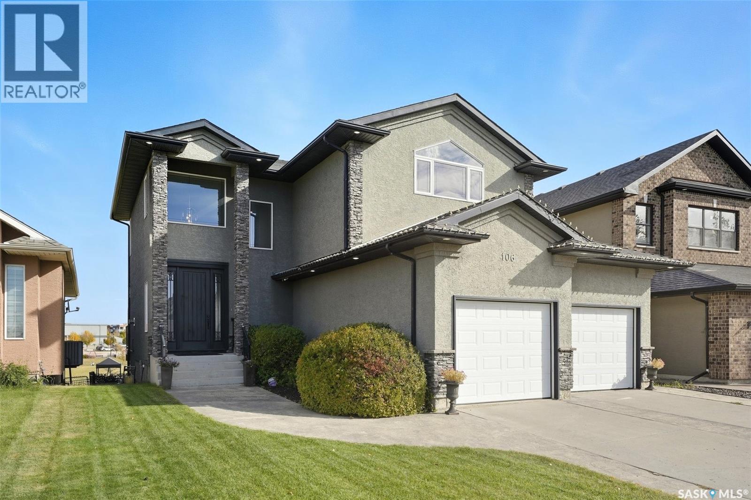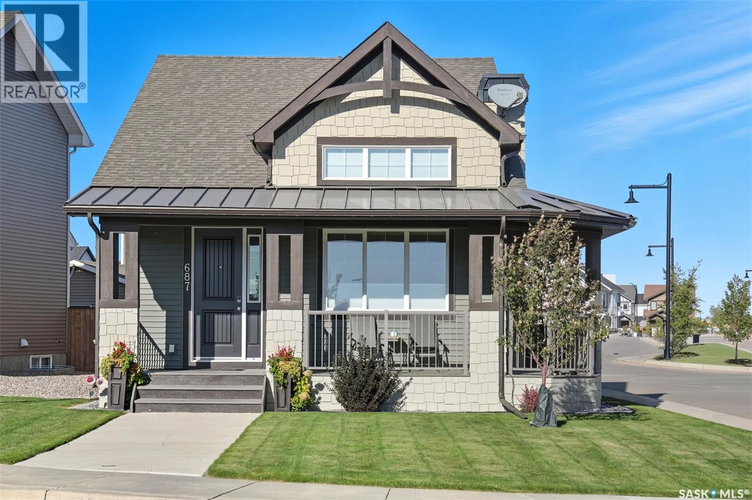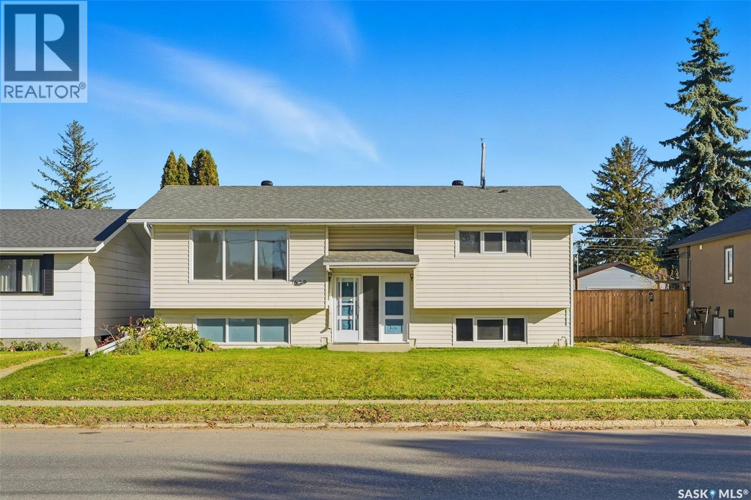- Houseful
- SK
- Saskatoon
- Aspen Ridge
- 677 Feheregyhazi Blvd
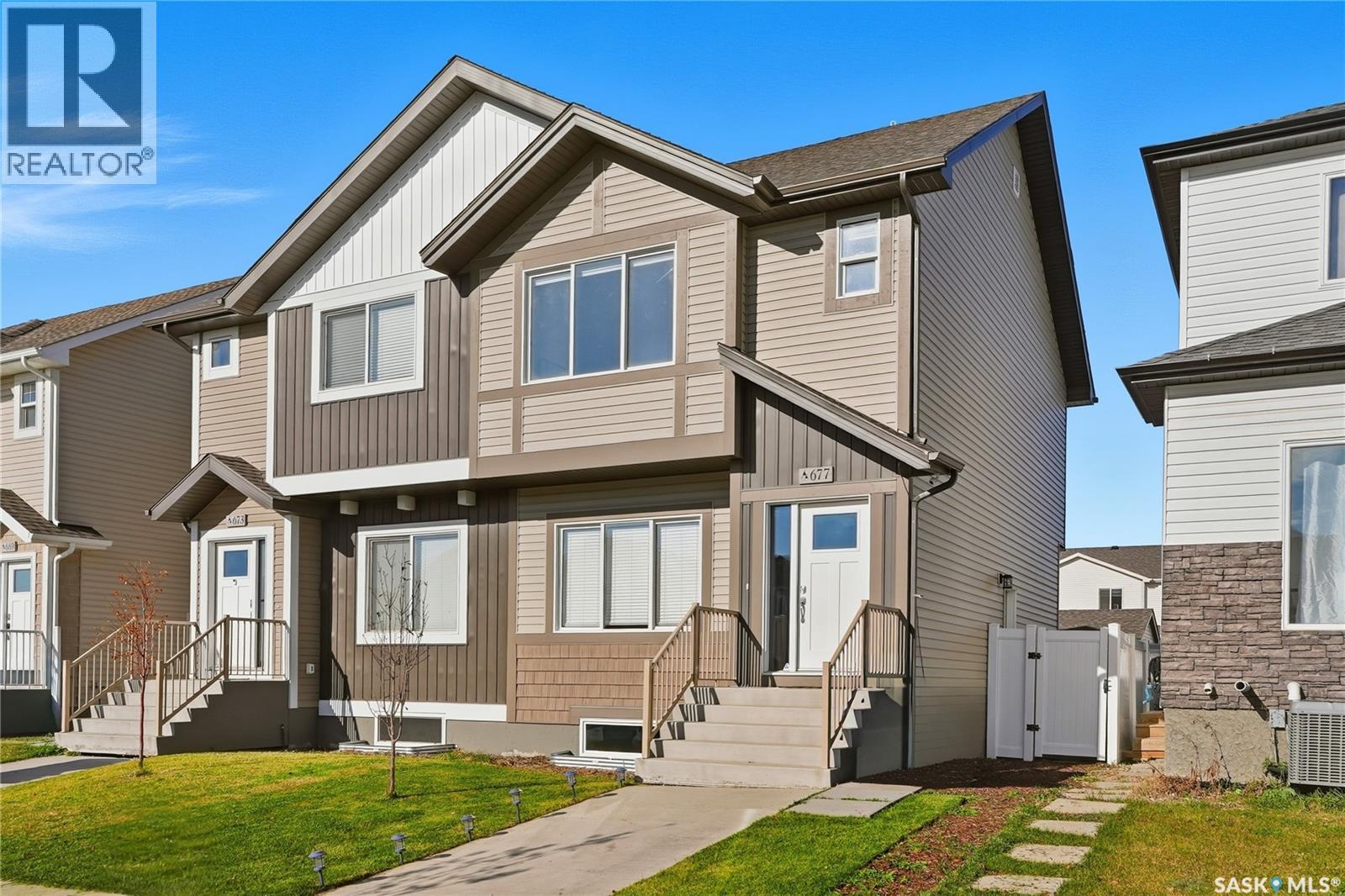
Highlights
Description
- Home value ($/Sqft)$352/Sqft
- Time on Housefulnew 7 hours
- Property typeSingle family
- Style2 level
- Neighbourhood
- Year built2023
- Mortgage payment
Modern construction without the wait! This 2 Story Semi-detached home hits the mark with a fantastic layout. The main floor feels bright and spacious with 9’ ceilings and south facing windows. An electric fireplace with tile feature anchors the living room with plenty of space for hosting friends or cozy movie nights. In the kitchen you will find a clean design with modern cabinetry, quartz counters, and an island that is perfect for entertaining. A full dining space is adjacent to allow for a large table and has included organizers for extra storage. Upstairs you will find a large primary bedroom with walk-in closet and an ensuite that is sure to get your attention. Not only is this bathroom a fair size but you have a dual vanity, and an oversized shower with glass door and tile surround. Additionally on this floor there are 2 secondary bedrooms, a 4 piece bathroom, and a large dedicated laundry room that will make chores a breeze. Stepping to the backyard there is a rear entrance (with a 2pc bathroom and closet) and direct access to a deck space. Perfect for cooking up a storm on the BBQ or relaxing - this is your own private yard! A walk way leads you next to the double detached garage; a welcome haven for keeping your vehicles out of coming weather. The basement is open for development and provides even more value with a separate entrance that connects to the main floor. Other notable features include custom blinds, central a/c, and landscaped yard with underground sprinklers. Clean, modern, and turn-key! Don’t hesitate to book a showing on this beautiful home, Call Today! (id:63267)
Home overview
- Cooling Central air conditioning
- Heat source Natural gas
- Heat type Forced air
- # total stories 2
- Fencing Fence
- Has garage (y/n) Yes
- # full baths 3
- # total bathrooms 3.0
- # of above grade bedrooms 3
- Subdivision Aspen ridge
- Lot desc Lawn, underground sprinkler
- Lot size (acres) 0.0
- Building size 1363
- Listing # Sk021747
- Property sub type Single family residence
- Status Active
- Bathroom (# of pieces - 4) Measurements not available
Level: 2nd - Bedroom 2.769m X 2.591m
Level: 2nd - Bedroom 3.2m X 2.642m
Level: 2nd - Ensuite bathroom (# of pieces - 3) Measurements not available
Level: 2nd - Primary bedroom 3.658m X 3.226m
Level: 2nd - Laundry Measurements not available
Level: 2nd - Living room 5.283m X 3.708m
Level: Main - Dining room 3.2m X 2.743m
Level: Main - Bathroom (# of pieces - 2) Measurements not available
Level: Main - Kitchen 3.353m X 2.743m
Level: Main
- Listing source url Https://www.realtor.ca/real-estate/29033295/677-feheregyhazi-boulevard-saskatoon-aspen-ridge
- Listing type identifier Idx

$-1,280
/ Month

