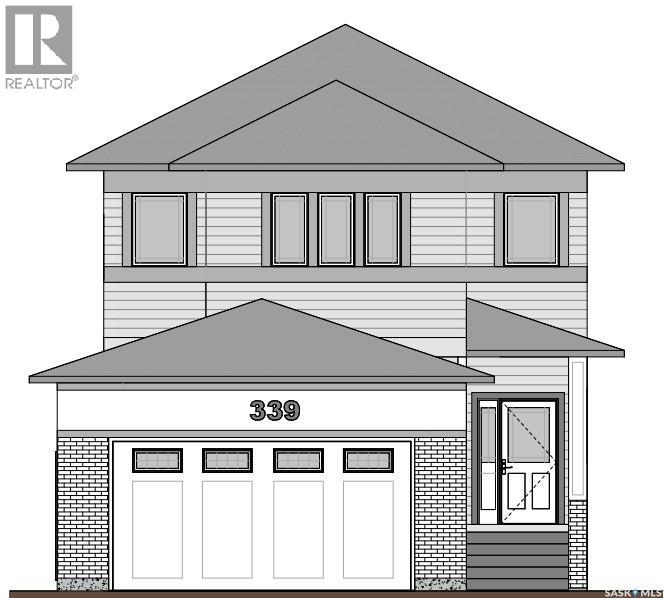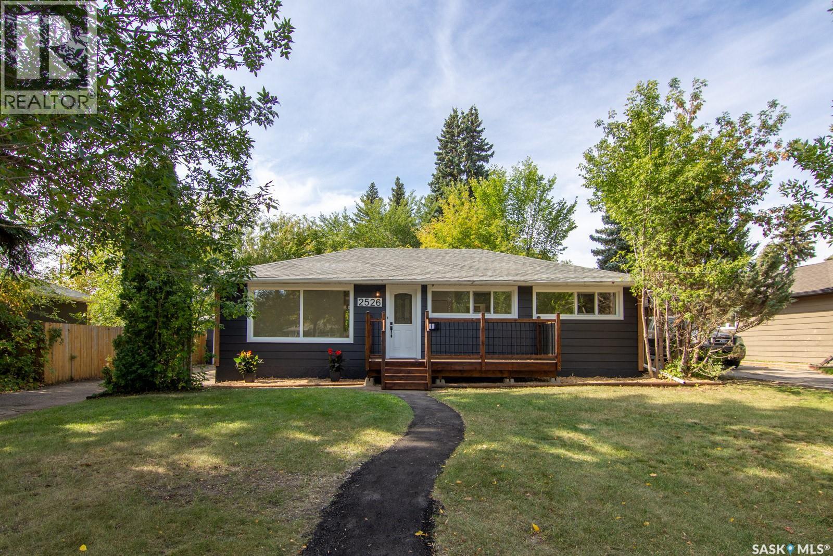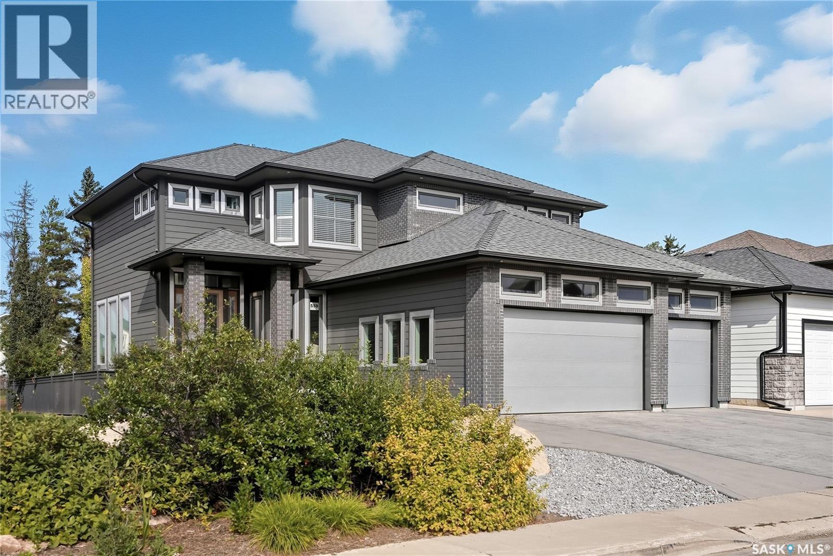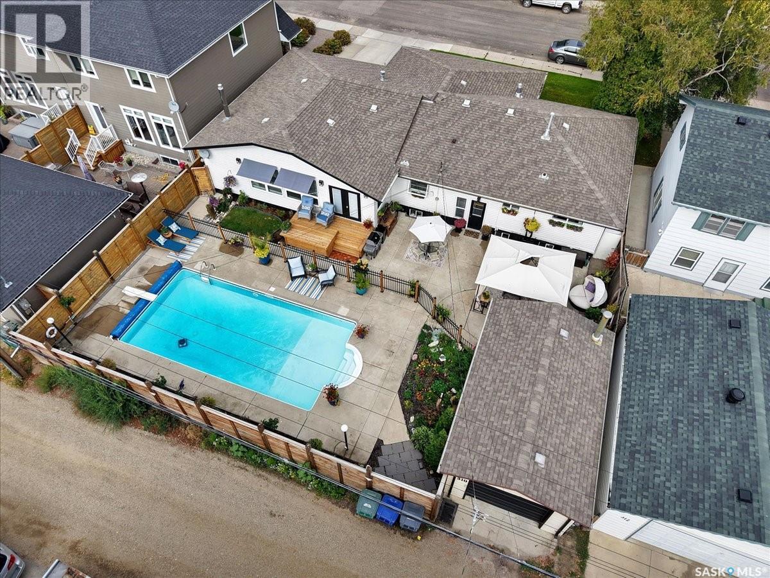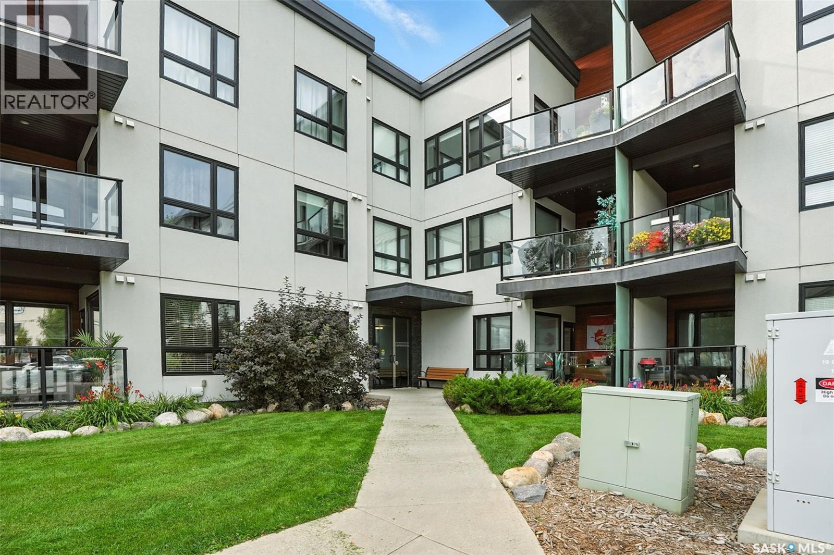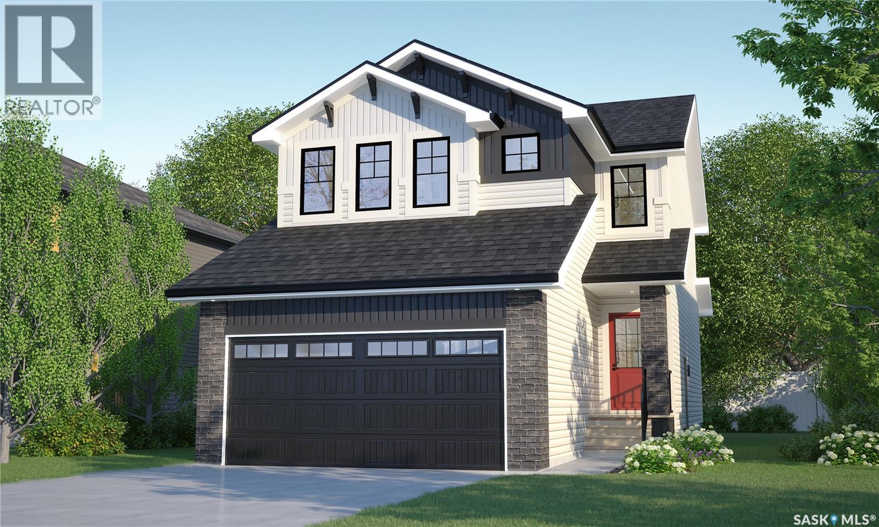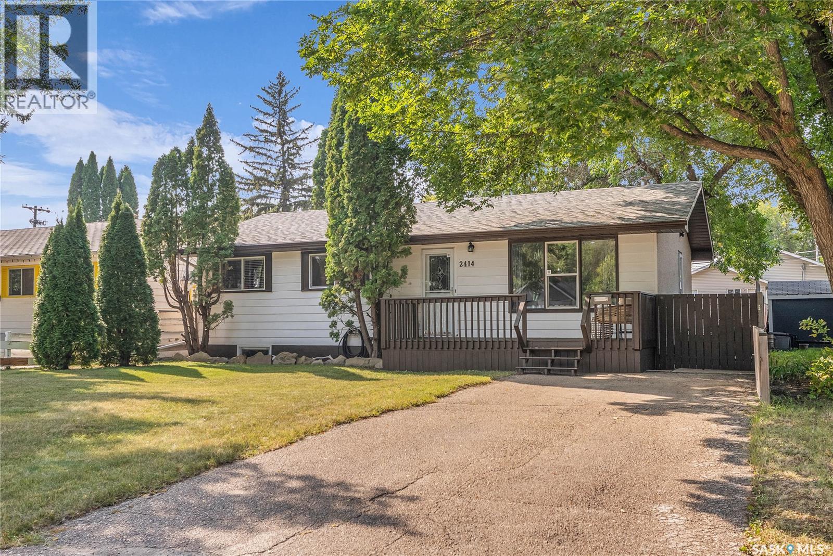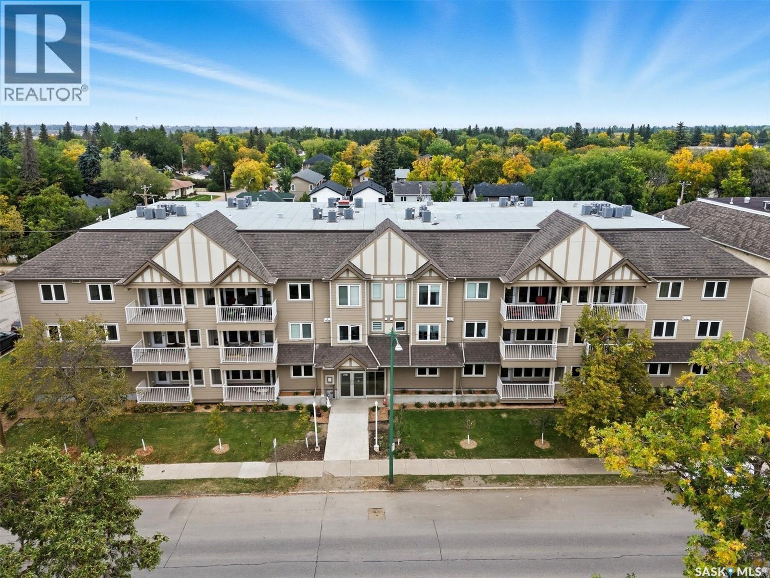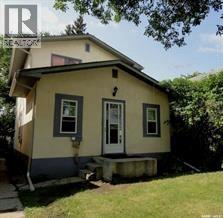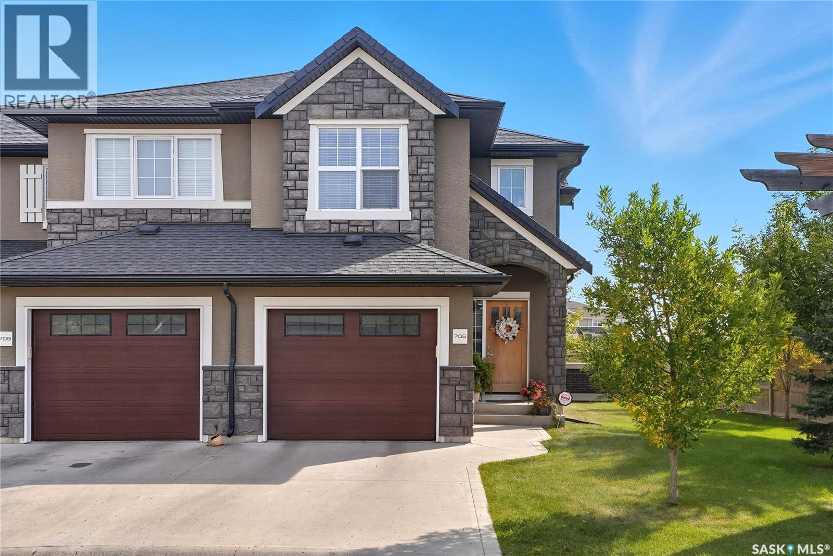- Houseful
- SK
- Saskatoon
- College Park
- 702 Mckercher Dr W
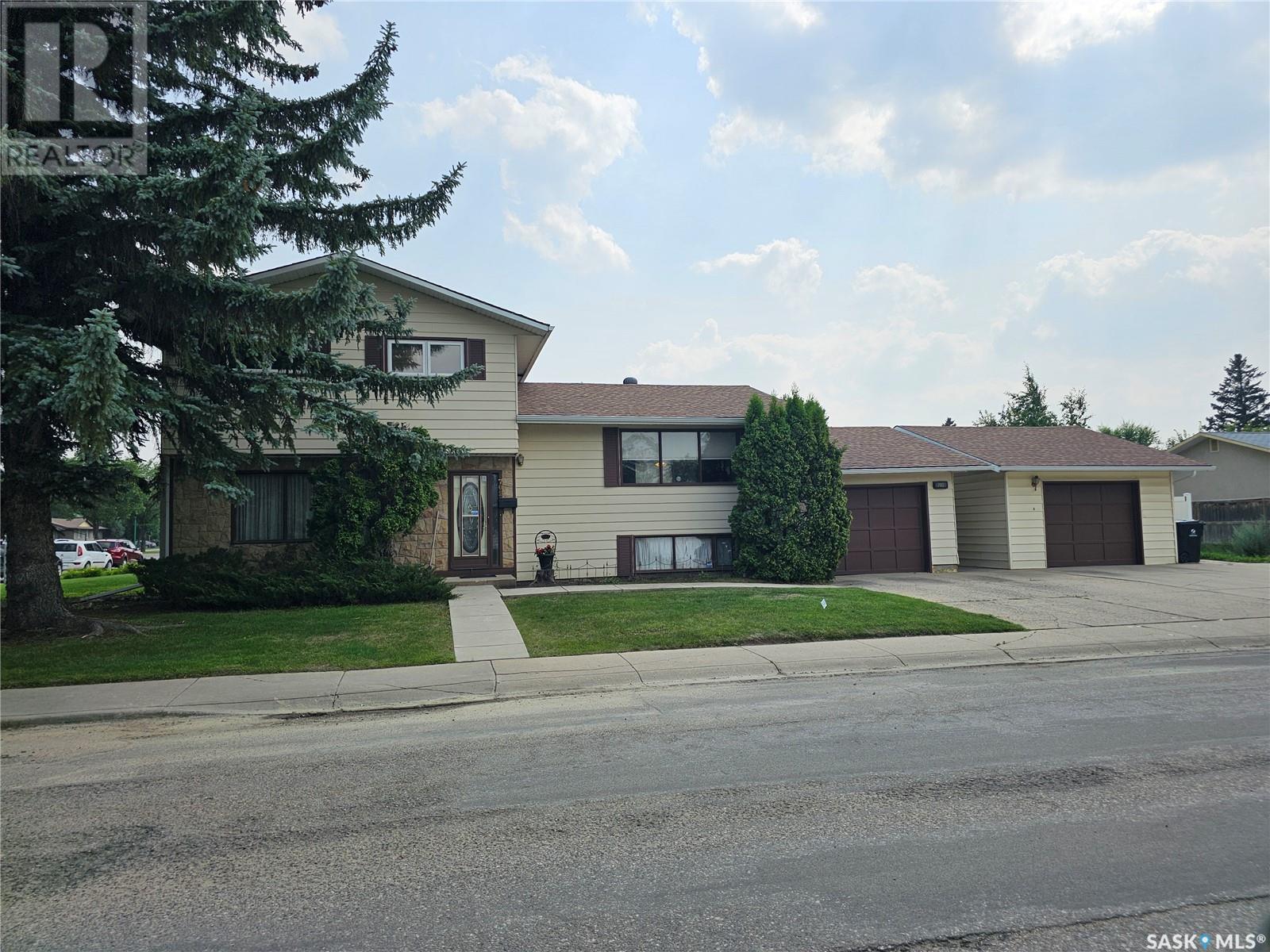
702 Mckercher Dr W
702 Mckercher Dr W
Highlights
Description
- Home value ($/Sqft)$245/Sqft
- Time on Houseful51 days
- Property typeSingle family
- Neighbourhood
- Year built1973
- Mortgage payment
Good house but a bit of upgrading maybe required for some buyers, price is adjusted to accomodate There is great natural light in the kitchen, dining room and living room. The ground floor includes a recently renovated laundry/powder room with a large storage cabinet, family room and office/ 4th bedroom. The top level has the spacious primary bedroom with two closets and an en suite with shower, two additional bedrooms, a linen closet and full bathroom with extra storage. The basement has a rumpus room and crawl space with some shelving. Outdoors there is a south facing patio, ample room for a garden, and grass for kids or dogs to run within a vinyl privacy fence. There are two spacious single car garages separated by a breezeway. Room for four vehicles on the driveway is a bonus. Close to schools with a park and tennis courts right across the street as well as bus stops steps away. 10 minutes drive to the university. (id:63267)
Home overview
- Cooling Central air conditioning
- Heat source Natural gas
- Heat type Forced air
- Fencing Partially fenced
- Has garage (y/n) Yes
- # full baths 3
- # total bathrooms 3.0
- # of above grade bedrooms 4
- Subdivision West college park
- Lot desc Lawn, garden area
- Lot dimensions 7191
- Lot size (acres) 0.16896147
- Building size 1734
- Listing # Sk014354
- Property sub type Single family residence
- Status Active
- Ensuite bathroom (# of pieces - 3) Measurements not available
Level: 2nd - Bedroom 3.531m X 3.607m
Level: 2nd - Bedroom 2.743m X Measurements not available
Level: 2nd - Bathroom (# of pieces - 4) Measurements not available
Level: 2nd - Bedroom 2.769m X 2.819m
Level: 2nd - Family room 3.785m X 4.953m
Level: 3rd - Bedroom Measurements not available X 3.048m
Level: 3rd - Den 2.438m X 3.658m
Level: 4th - Games room 3.962m X Measurements not available
Level: 4th - Living room 3.937m X 5.08m
Level: Main - Kitchen 3.048m X Measurements not available
Level: Main - Dining room 2.616m X 3.759m
Level: Main
- Listing source url Https://www.realtor.ca/real-estate/28676562/702-mckercher-drive-w-saskatoon-west-college-park
- Listing type identifier Idx

$-1,133
/ Month

