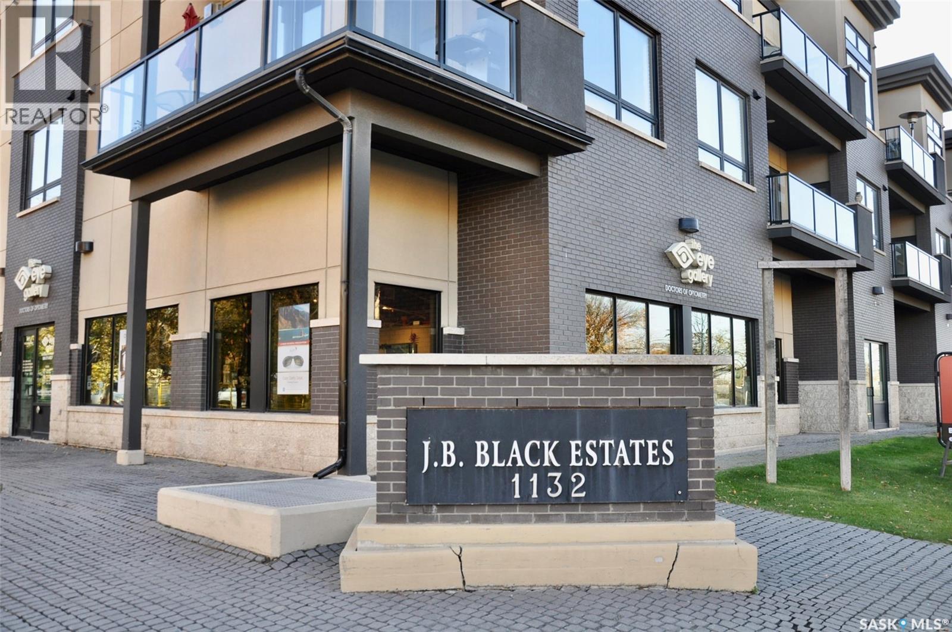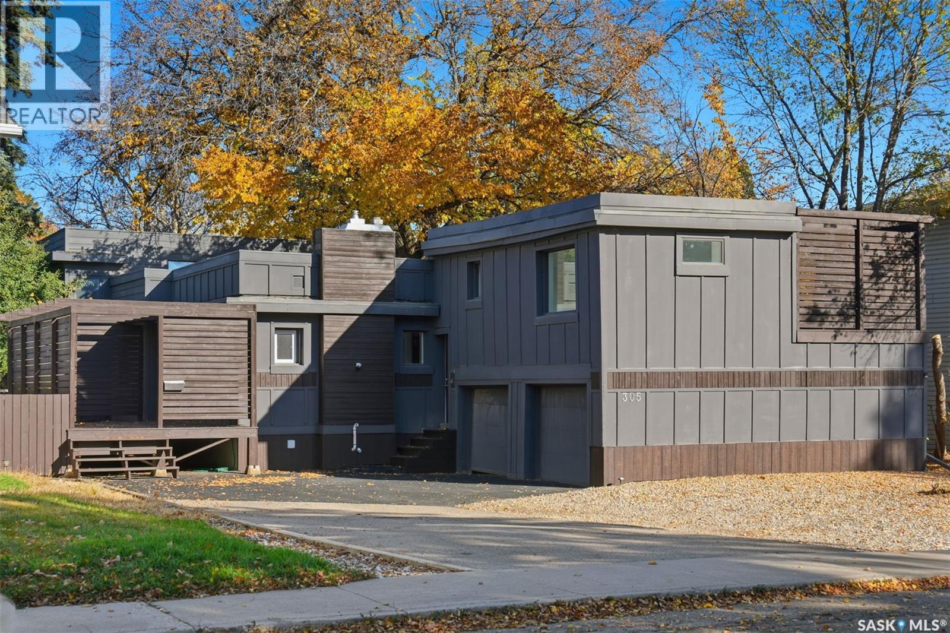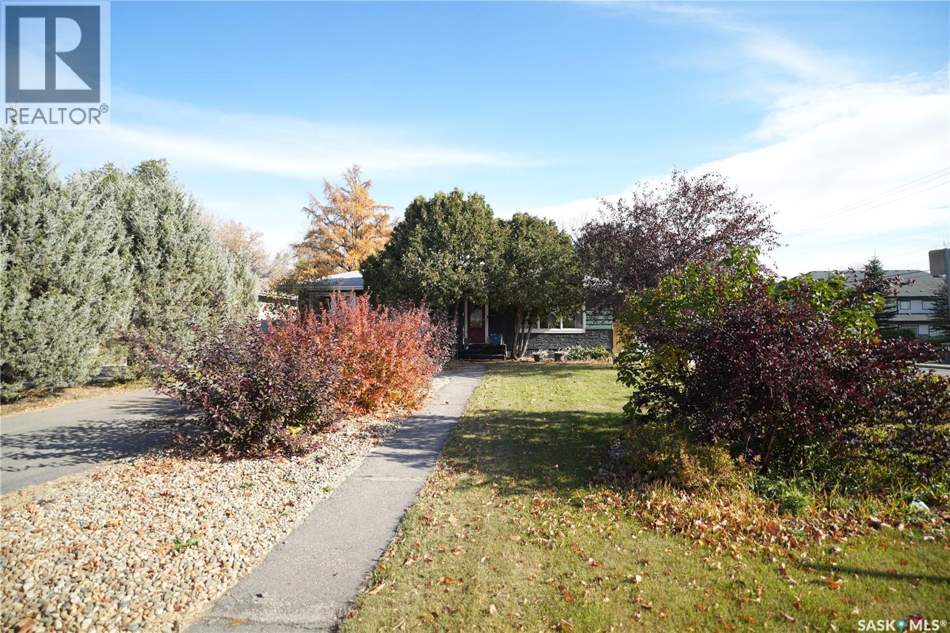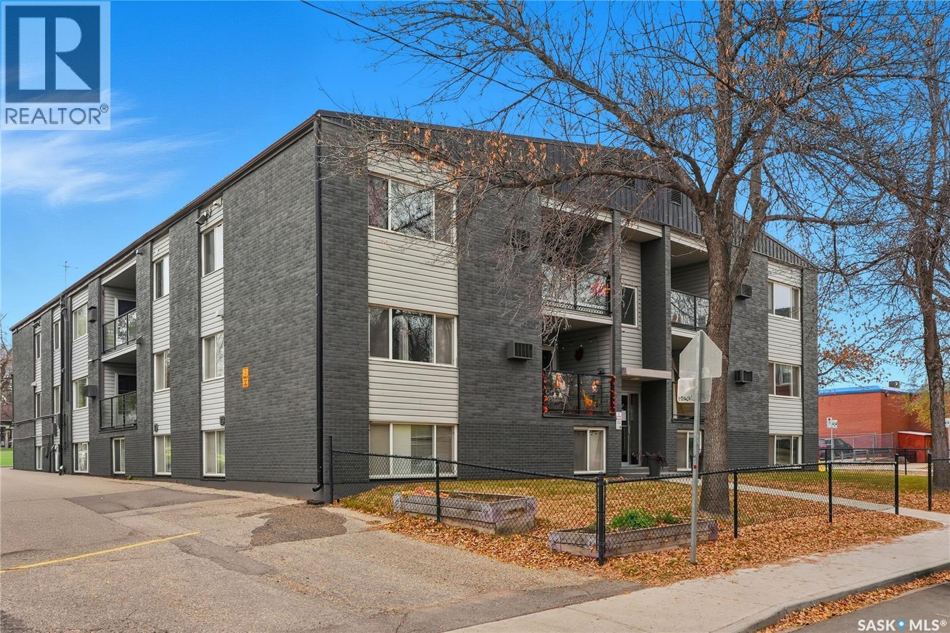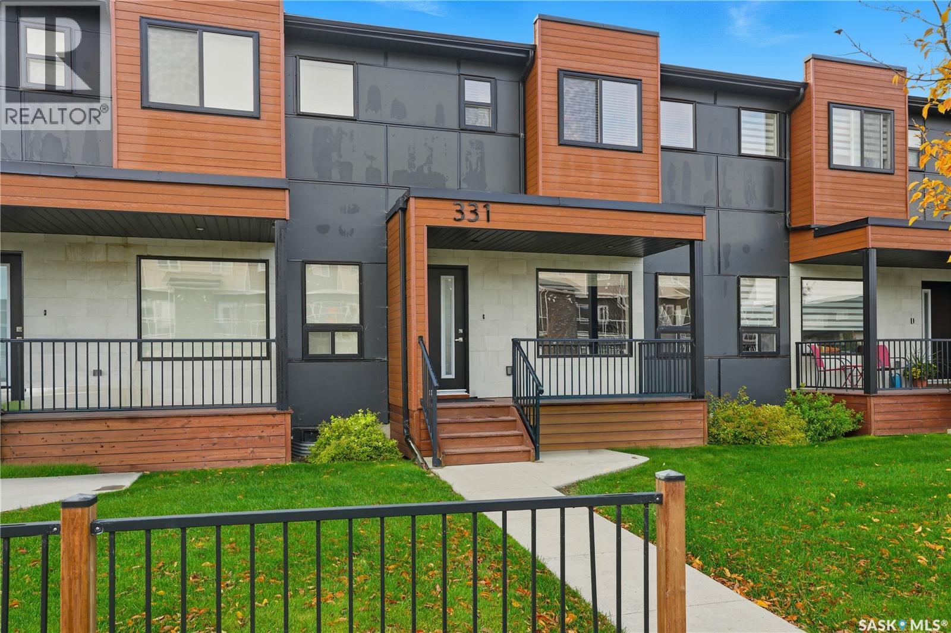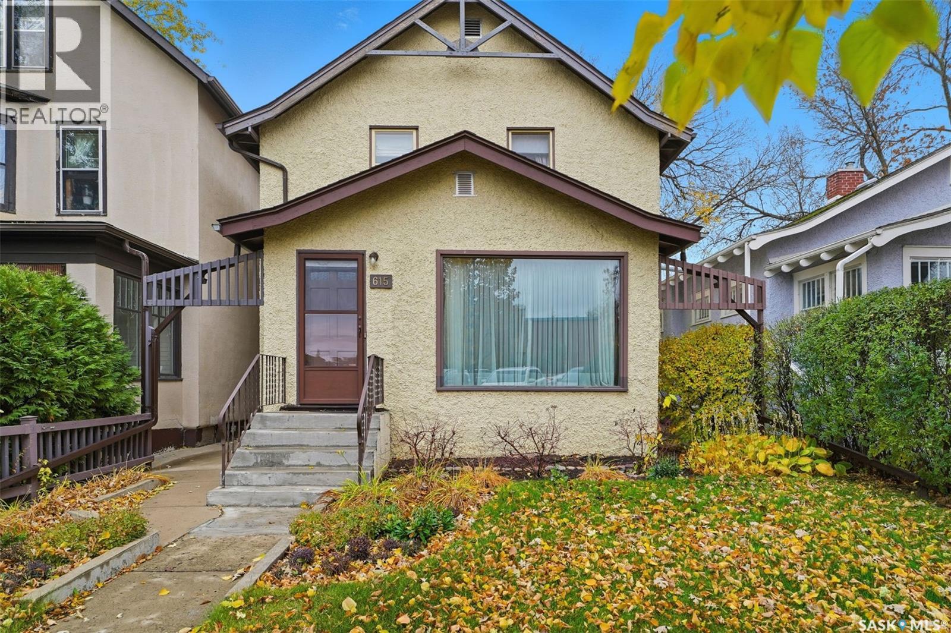- Houseful
- SK
- Saskatoon
- College Park East
- 71 Duncan Cres
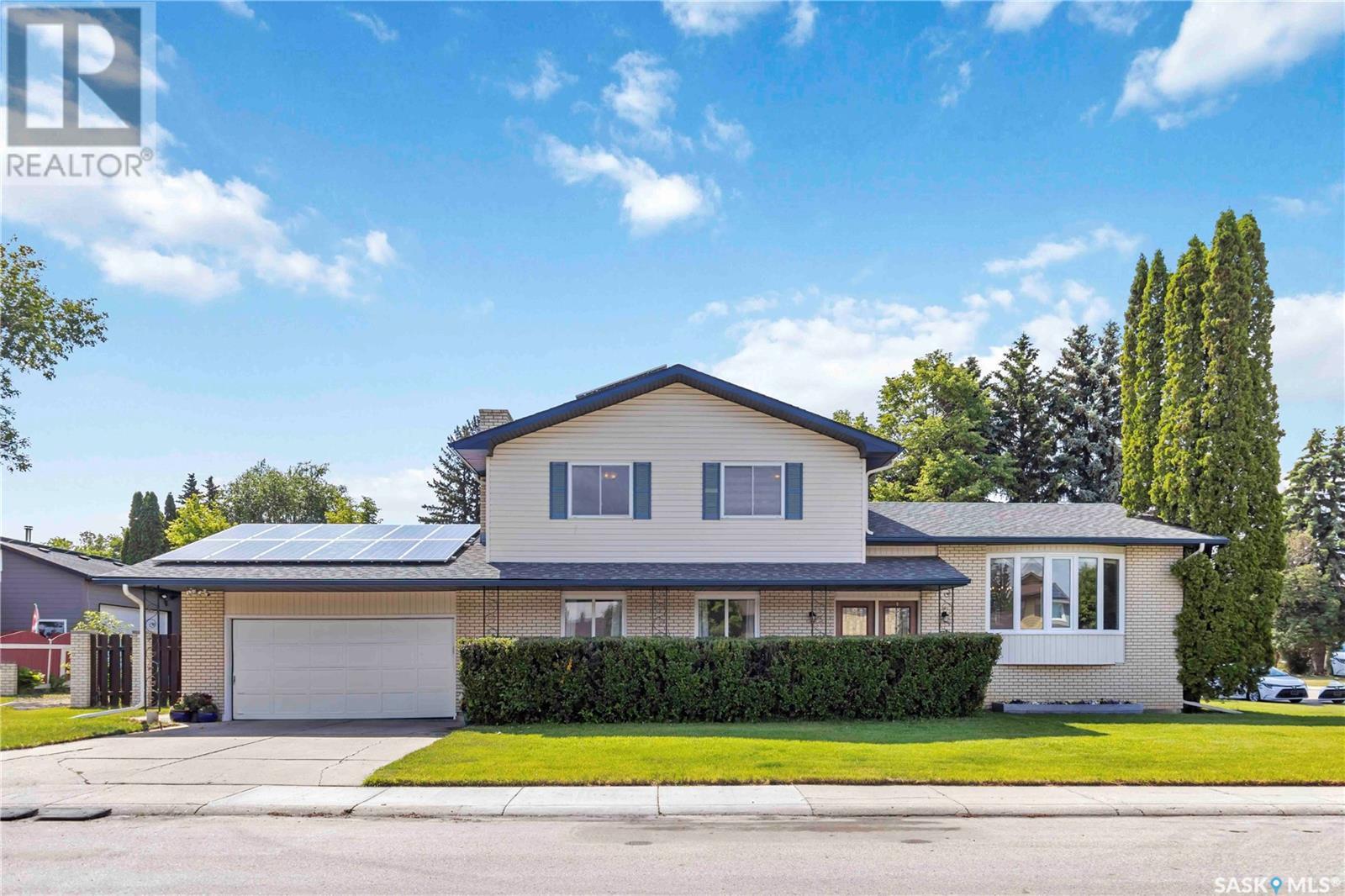
71 Duncan Cres
71 Duncan Cres
Highlights
Description
- Home value ($/Sqft)$334/Sqft
- Time on Houseful124 days
- Property typeSingle family
- Neighbourhood
- Year built1975
- Mortgage payment
Welcome to your dream home! This beautifully maintained 5-bedroom 4-bathroom, 5-level split residence offers the perfect blend of modern upgrades, spacious living and eco-friendly features. Nestled in a family-friendly neighbourhood, this home is move-in ready and designed for comfort, style and sustainability. With 5 generously sized bedrooms and 4 bathrooms, this home is ideal for large families or those who love to entertain. The 5-level split design provides ample space and privacy, with distinct areas for living, dining and recreation. This home has been meticulously cared for, boasting recent upgrades that elevate its appeal. Enjoy brand-new flooring, modern fixtures and a completely renovated kitchen. Step outside to a low maintenance 100% recycled plastic deck ideal for summer BBQs , morning coffee or relaxing with loved ones. Equipped with solar panels, this home generates its own power, resulting in ZERO power costs. Embrace sustainable living while saving on utility bills- an incredible value in today's market. Conveniently located near schools, parks, shopping and major amenities, this home offers the prefect balance of suburban tranquility and urban accessibility. This exceptional home is a rare find, don't miss your chance to own this gem- schedule a private tour today and see why this is the prefect place to call home! (id:63267)
Home overview
- Cooling Central air conditioning
- Heat source Natural gas
- Heat type Forced air
- Fencing Fence
- Has garage (y/n) Yes
- # full baths 4
- # total bathrooms 4.0
- # of above grade bedrooms 5
- Subdivision East college park
- Directions 1754551
- Lot desc Lawn, underground sprinkler, garden area
- Lot dimensions 8796
- Lot size (acres) 0.20667294
- Building size 2033
- Listing # Sk010172
- Property sub type Single family residence
- Status Active
- Dining room 3.048m X 3.353m
Level: 2nd - Kitchen 3.505m X 4.064m
Level: 2nd - Living room Measurements not available X 5.486m
Level: 2nd - Bedroom 2.743m X 4.572m
Level: 3rd - Bathroom (# of pieces - 4) Measurements not available
Level: 3rd - Bedroom Measurements not available X 3.048m
Level: 3rd - Primary bedroom Measurements not available X 4.572m
Level: 3rd - Bathroom (# of pieces - 3) Measurements not available
Level: 4th - Other Measurements not available X 5.486m
Level: 4th - Storage Measurements not available
Level: 4th - Bedroom 3.048m X 3.353m
Level: 4th - Other 7.925m X 7.01m
Level: Basement - Foyer Measurements not available
Level: Main - Laundry Measurements not available
Level: Main - Family room Measurements not available X 7.01m
Level: Main - Bathroom (# of pieces - 2) Measurements not available
Level: Main - Bedroom Measurements not available X 3.353m
Level: Main
- Listing source url Https://www.realtor.ca/real-estate/28500210/71-duncan-crescent-saskatoon-east-college-park
- Listing type identifier Idx

$-1,813
/ Month

