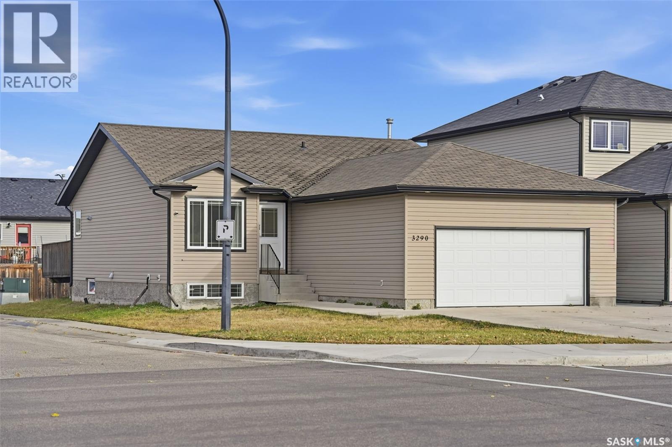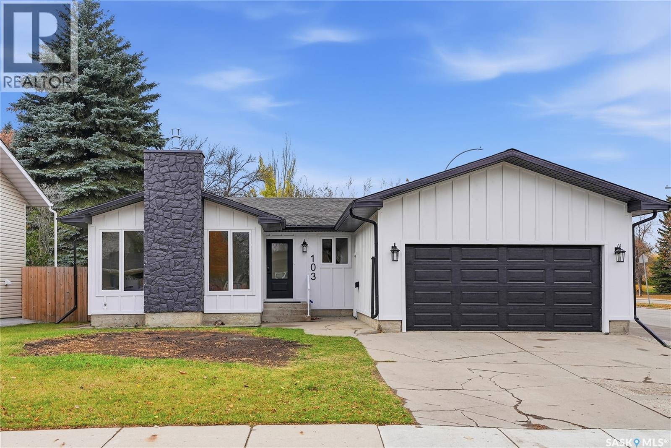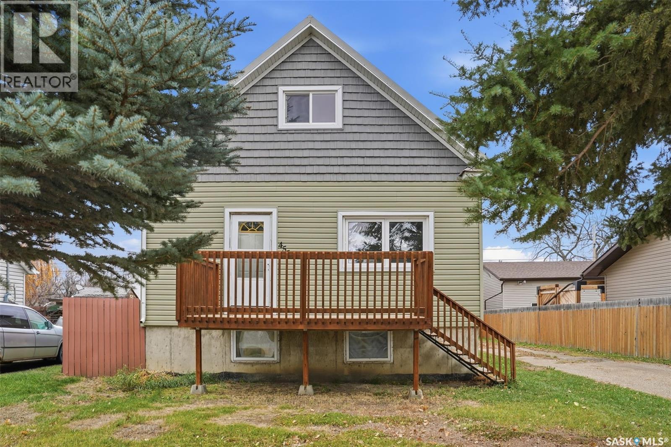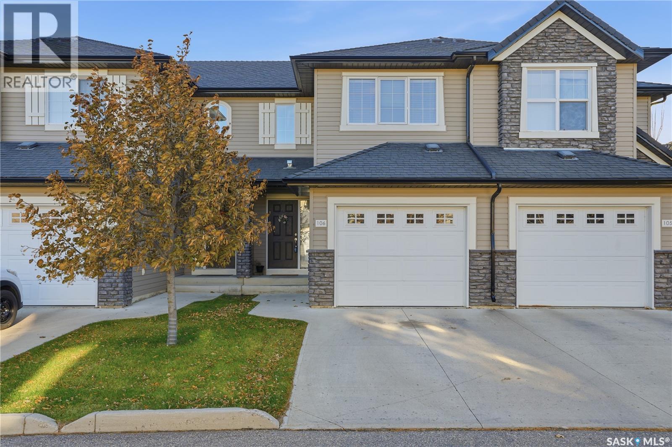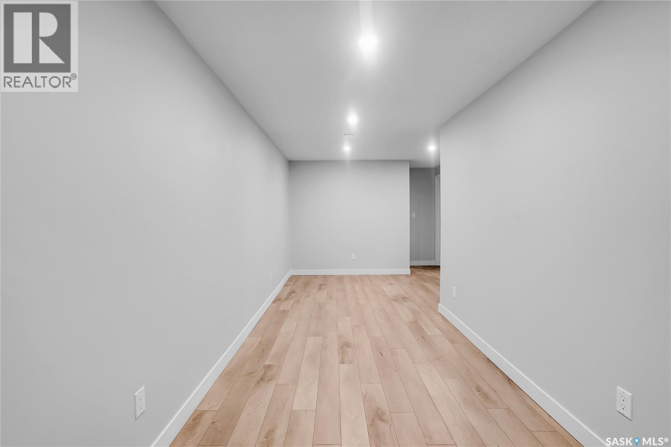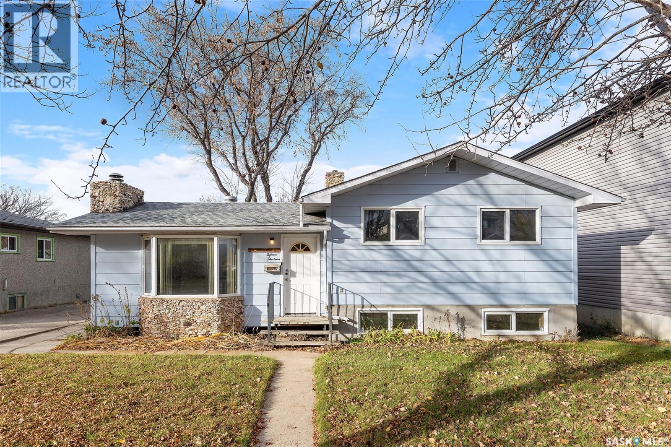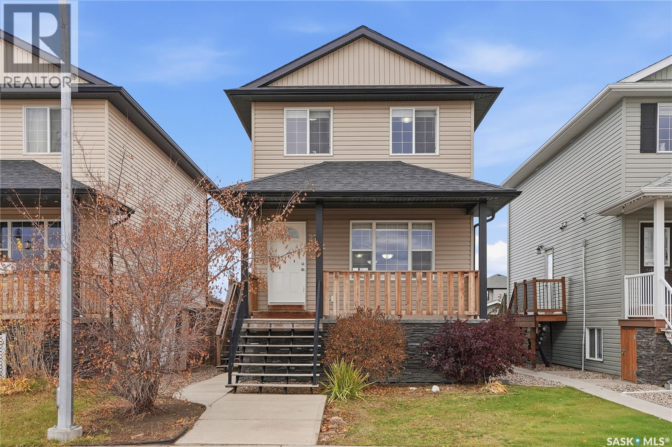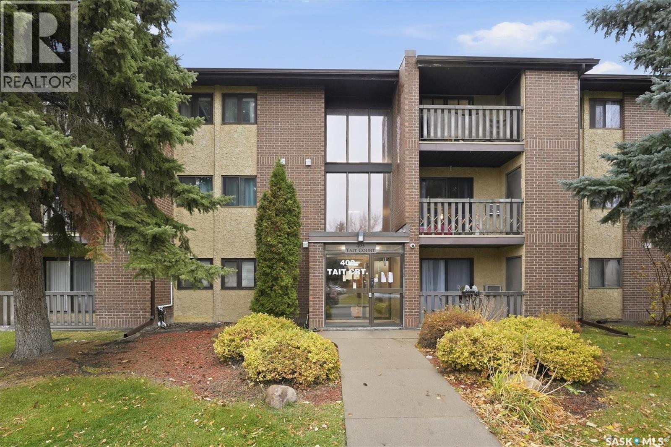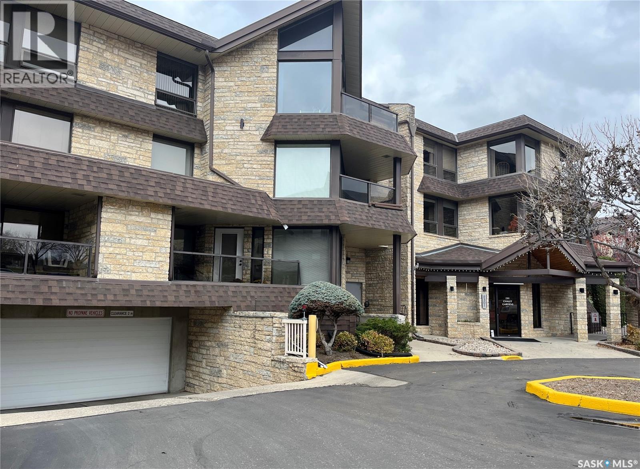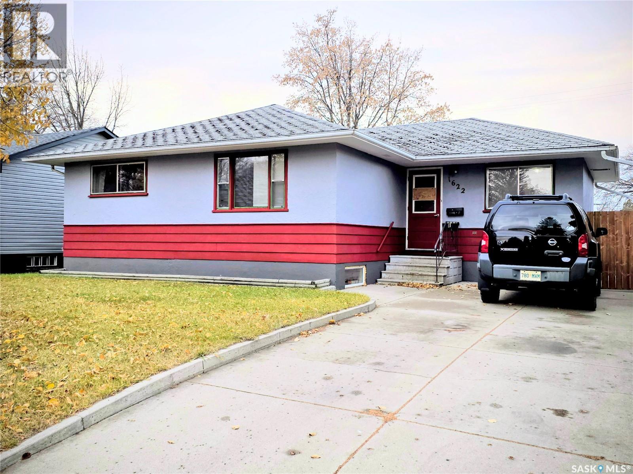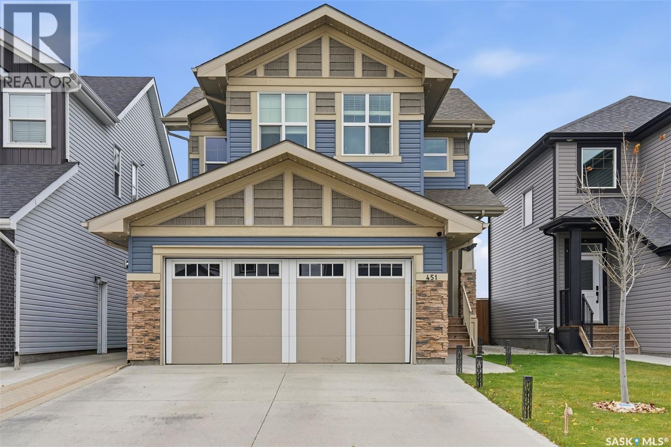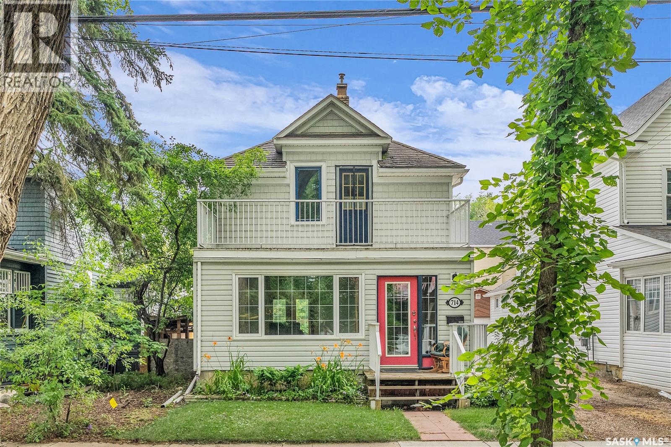
Highlights
This home is
15%
Time on Houseful
48 Days
Home features
Garage
Saskatoon
-2.8%
Description
- Home value ($/Sqft)$255/Sqft
- Time on Houseful48 days
- Property typeSingle family
- Style2 level
- Neighbourhood
- Year built1921
- Mortgage payment
Welcome to 714 King St in desirable City Park! This charming 2-bedroom + den (could be used as a small bedroom) , 2-bath, 2-storey character home sits on a unique lot with a detached garage and a lovely backyard. The main floor features a bright kitchen, formal dining with deck access, spacious living room, and front sitting room. Upstairs offers a large primary, one additional bedroom & den, a clawfoot tub, and access to a fantastic front balcony. The basement includes a large family room, storage. With a front and rear mudroom, laundry, this home is both functional and full of character—perfectly located near City Hospital and downtown amenities. (id:63267)
Home overview
Amenities / Utilities
- Heat source Natural gas
- Heat type Forced air
Exterior
- # total stories 2
- Fencing Fence
- Has garage (y/n) Yes
Interior
- # full baths 2
- # total bathrooms 2.0
- # of above grade bedrooms 2
Location
- Subdivision City park
- Directions 1985949
Lot/ Land Details
- Lot desc Lawn
Overview
- Lot size (acres) 0.0
- Building size 1312
- Listing # Sk018286
- Property sub type Single family residence
- Status Active
Rooms Information
metric
- Bathroom (# of pieces - 3) 0m X NaNm
Level: 2nd - Bedroom 2.819m X 3.251m
Level: 2nd - Bedroom Measurements not available X 3.048m
Level: 2nd - Den Measurements not available X 2.134m
Level: 2nd - Storage 0m X NaNm
Level: Basement - Family room 4.877m X 6.706m
Level: Basement - Bathroom (# of pieces - 3) 0m X NaNm
Level: Basement - Kitchen 2.438m X 3.962m
Level: Main - Living room 3.353m X Measurements not available
Level: Main - Laundry 0m X NaNm
Level: Main - Dining room 3.277m X 3.2m
Level: Main
SOA_HOUSEKEEPING_ATTRS
- Listing source url Https://www.realtor.ca/real-estate/28863068/714-king-street-saskatoon-city-park
- Listing type identifier Idx
The Home Overview listing data and Property Description above are provided by the Canadian Real Estate Association (CREA). All other information is provided by Houseful and its affiliates.

Lock your rate with RBC pre-approval
Mortgage rate is for illustrative purposes only. Please check RBC.com/mortgages for the current mortgage rates
$-893
/ Month25 Years fixed, 20% down payment, % interest
$
$
$
%
$
%

Schedule a viewing
No obligation or purchase necessary, cancel at any time
Nearby Homes
Real estate & homes for sale nearby

