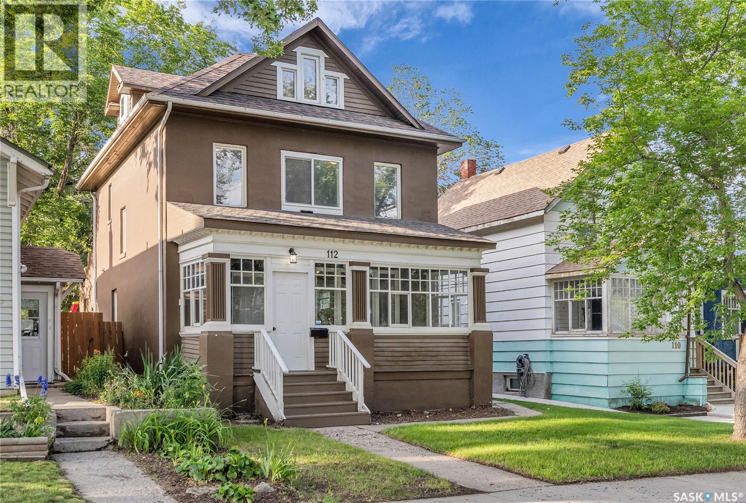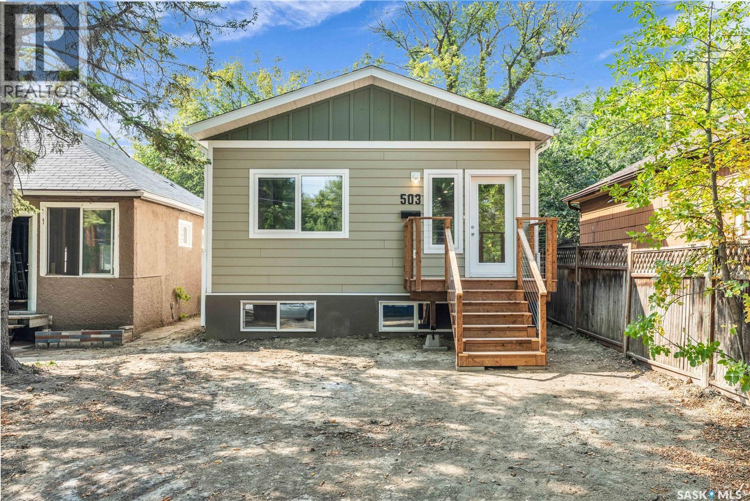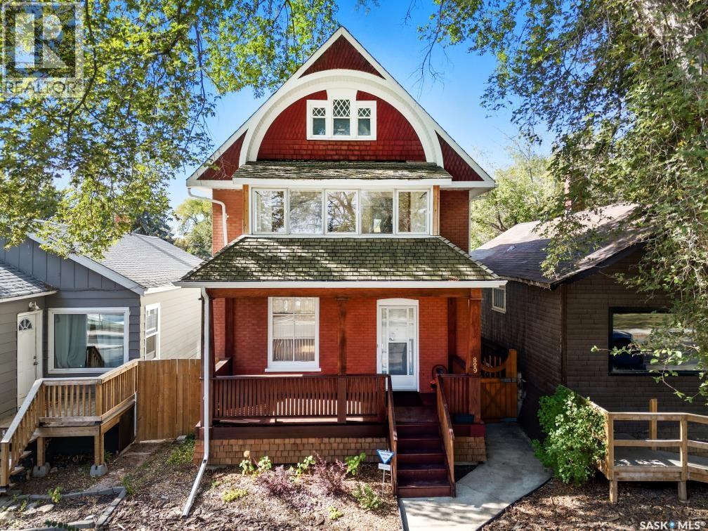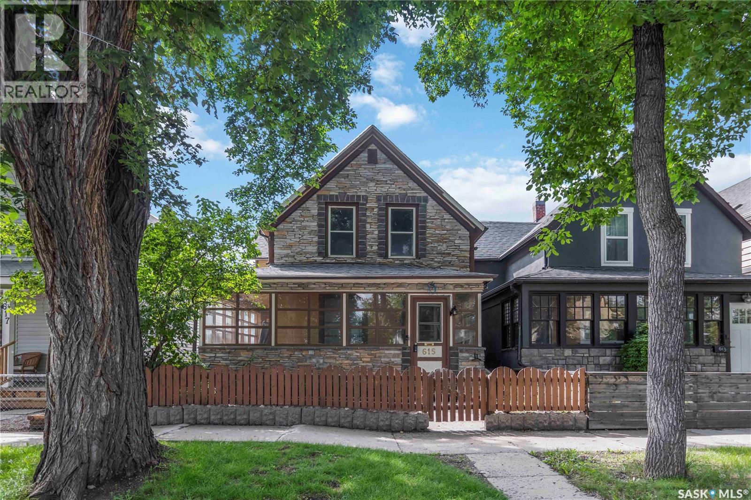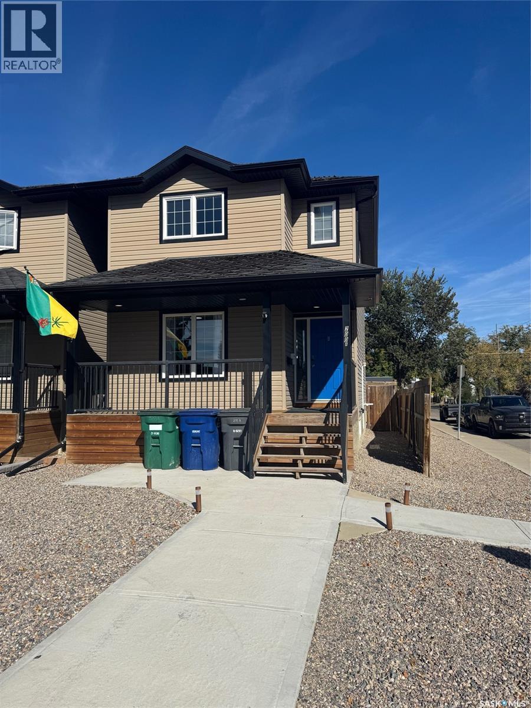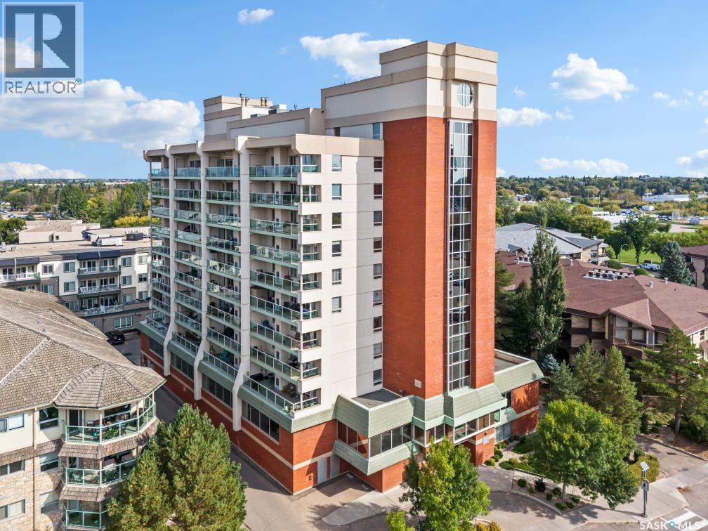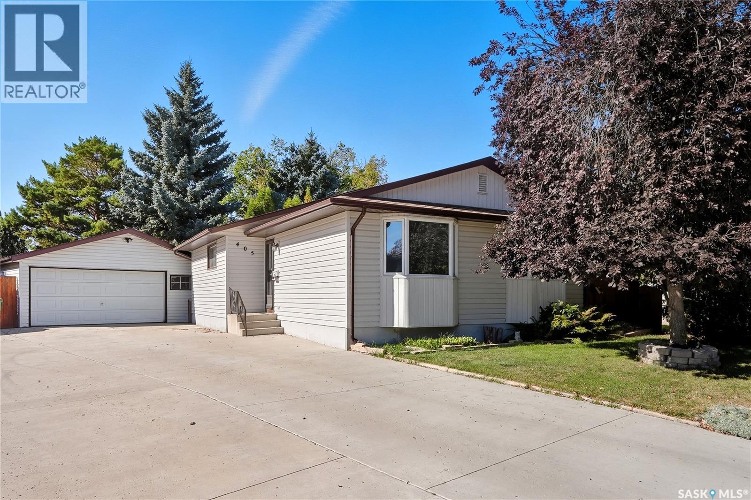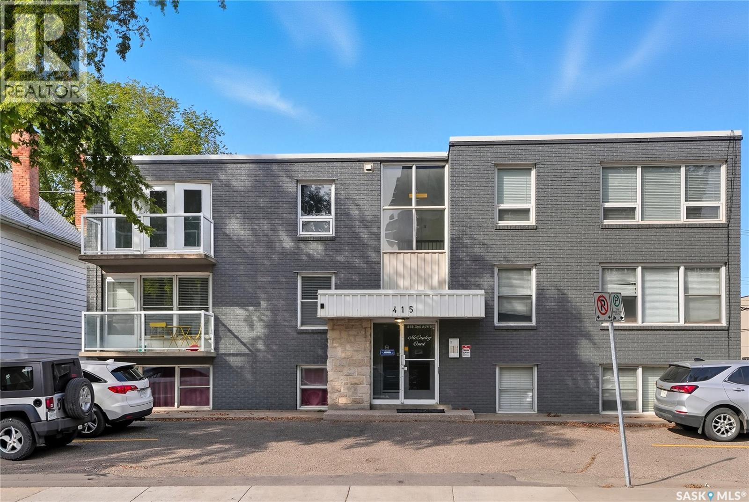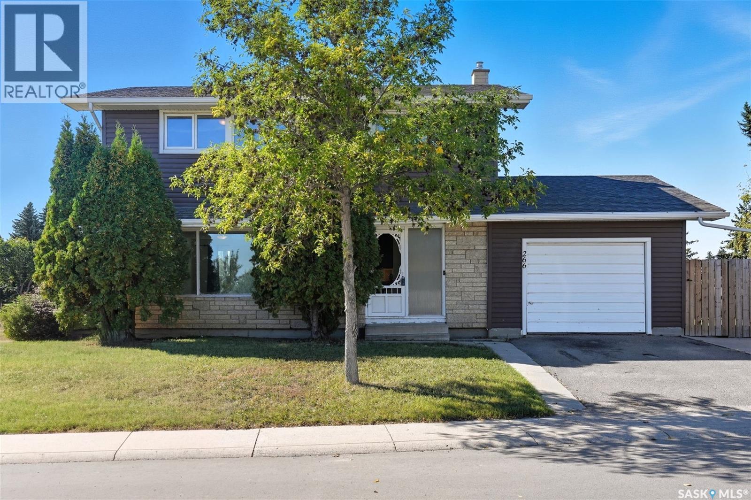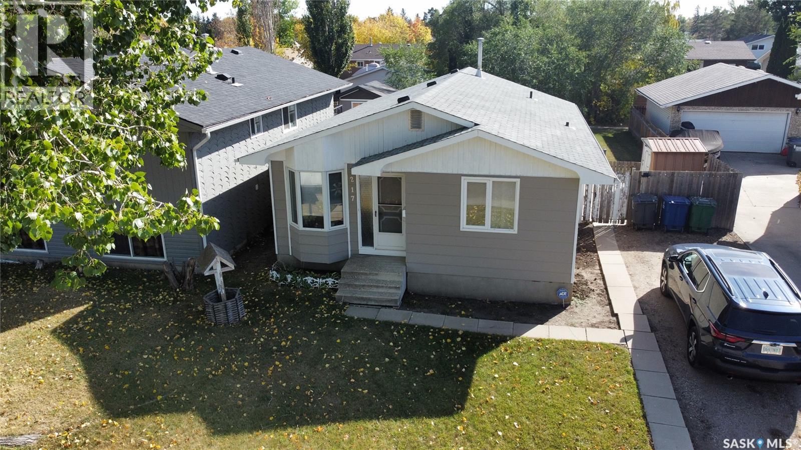- Houseful
- SK
- Saskatoon
- Blairmore Suburban Centre
- 715 Hart Road Unit 404
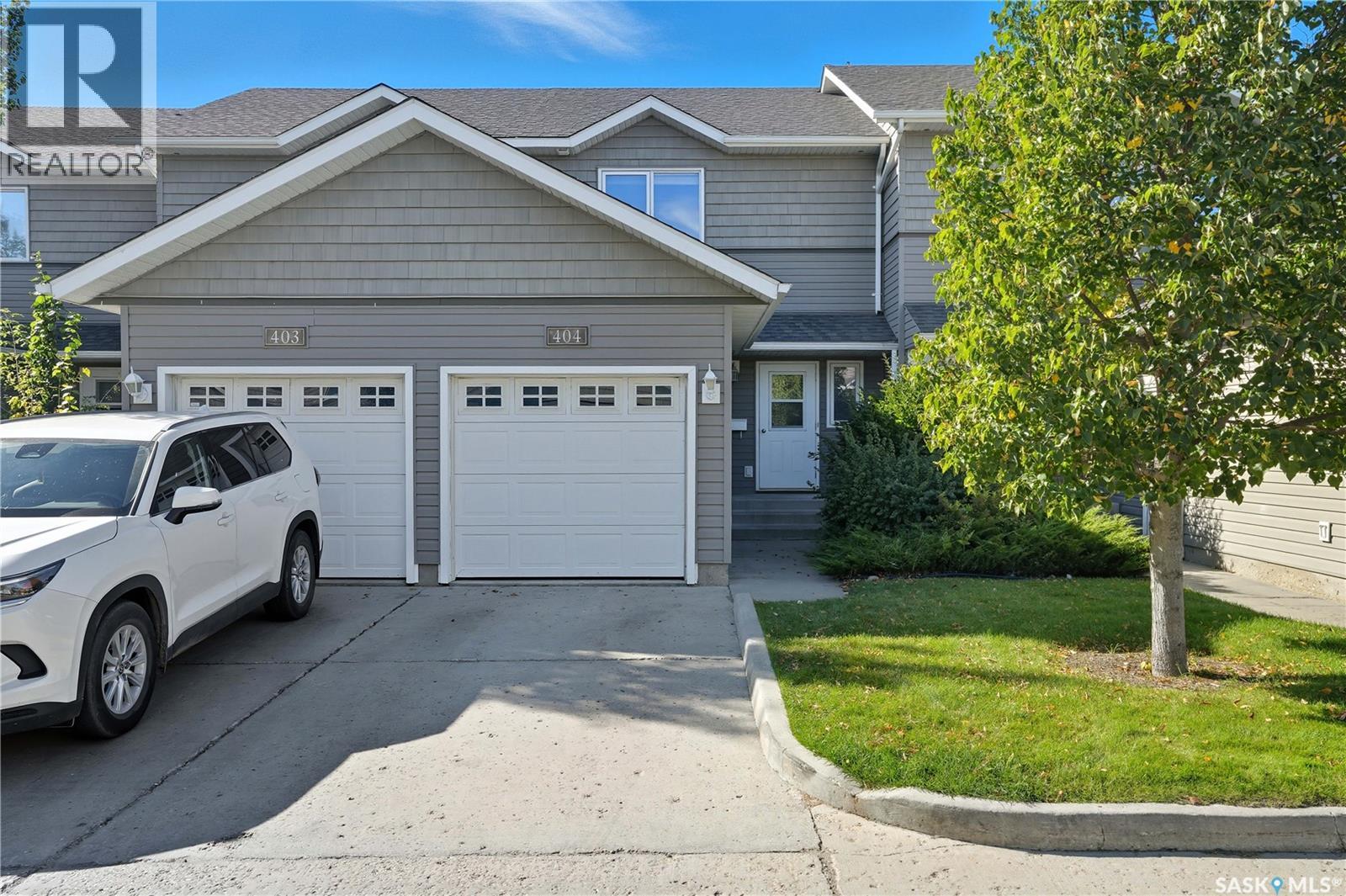
715 Hart Road Unit 404
715 Hart Road Unit 404
Highlights
Description
- Home value ($/Sqft)$229/Sqft
- Time on Housefulnew 11 hours
- Property typeSingle family
- Style2 level
- Neighbourhood
- Year built2011
- Mortgage payment
Searching for an affordable home in a fantastic westside location? This three-bedroom, two-bathroom townhouse is a great find and offers exceptional value. Step inside the well-kept unit and you'll find an open-concept main level. The kitchen features an island and ample cabinetry, with all appliances included. It flows seamlessly into the dining area and a comfortable living room, creating a functional and inviting space. A convenient two-piece bathroom is also located on this floor. Upstairs, you'll discover a spacious primary bedroom with a walk-in closet, two additional bedrooms, a four-piece bathroom, and the convenience of an upper-floor laundry. This home also boasts a single attached garage with a single driveway. With all amenities at your fingertips, including the Shaw Centre, schools, parks, shopping, and restaurants, this is a property you won't want to miss. Don't wait—call your agent to view it today! (id:63267)
Home overview
- Heat source Natural gas
- Heat type Forced air
- # total stories 2
- Has garage (y/n) Yes
- # full baths 2
- # total bathrooms 2.0
- # of above grade bedrooms 3
- Community features Pets allowed with restrictions
- Subdivision Blairmore
- Lot size (acres) 0.0
- Building size 1159
- Listing # Sk019240
- Property sub type Single family residence
- Status Active
- Primary bedroom 3.835m X 3.175m
Level: 2nd - Laundry Measurements not available
Level: 2nd - Bathroom (# of pieces - 4) Measurements not available
Level: 2nd - Bedroom 2.972m X 2.845m
Level: 2nd - Bedroom 3.505m X 2.515m
Level: 2nd - Dining nook 2.438m X 1.829m
Level: Main - Kitchen 3.962m X 2.718m
Level: Main - Bathroom (# of pieces - 2) Measurements not available
Level: Main - Living room 4.42m X 3.658m
Level: Main
- Listing source url Https://www.realtor.ca/real-estate/28906520/404-715-hart-road-saskatoon-blairmore
- Listing type identifier Idx

$-321
/ Month

