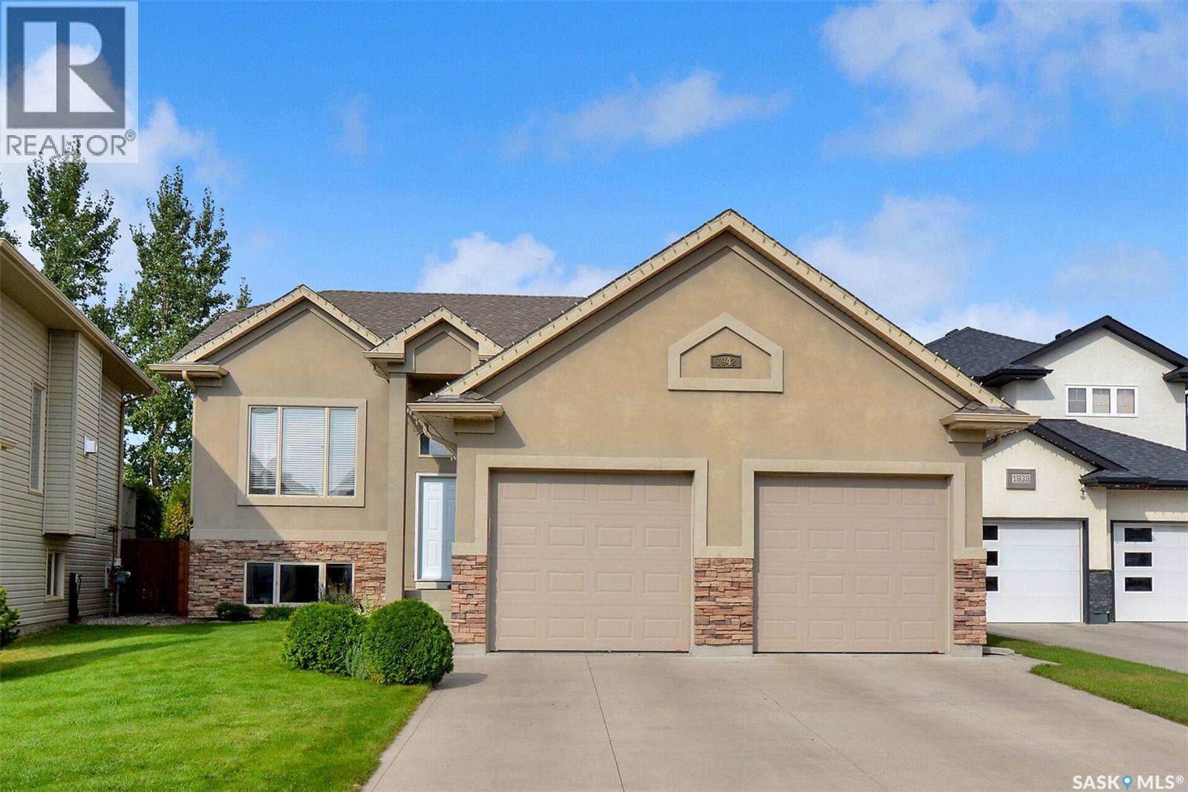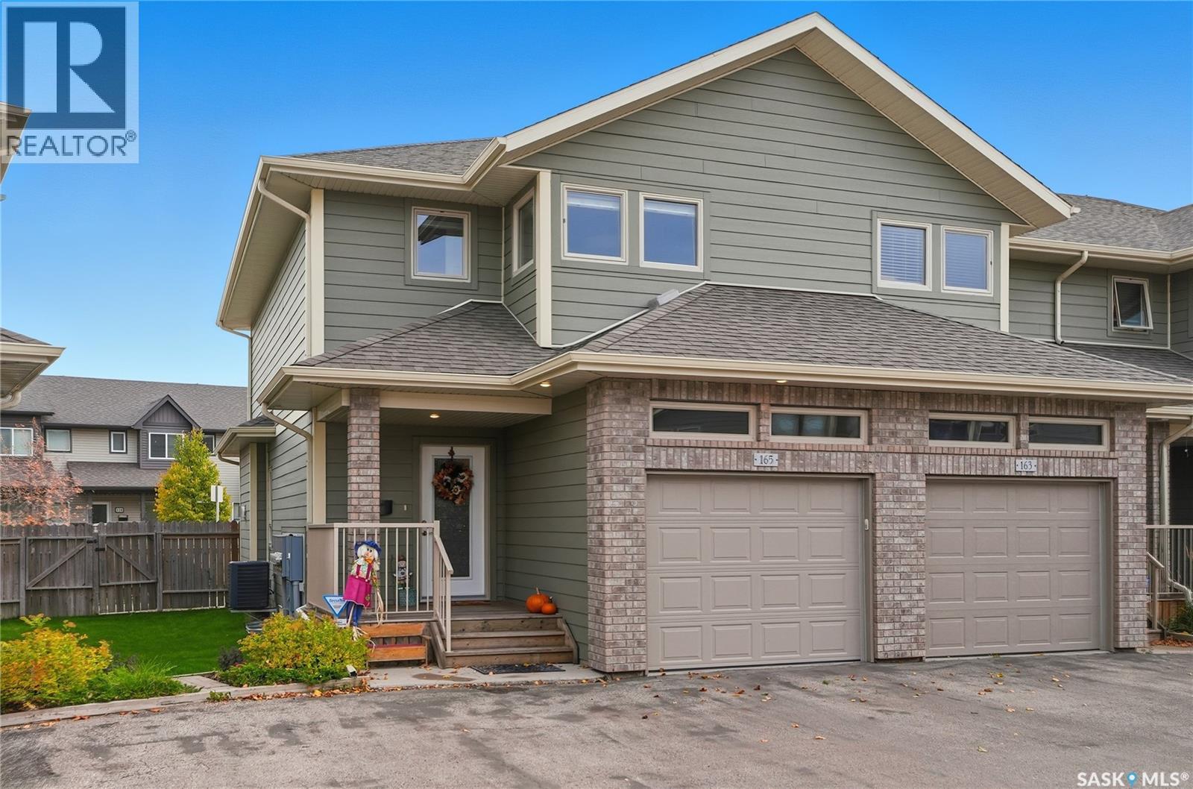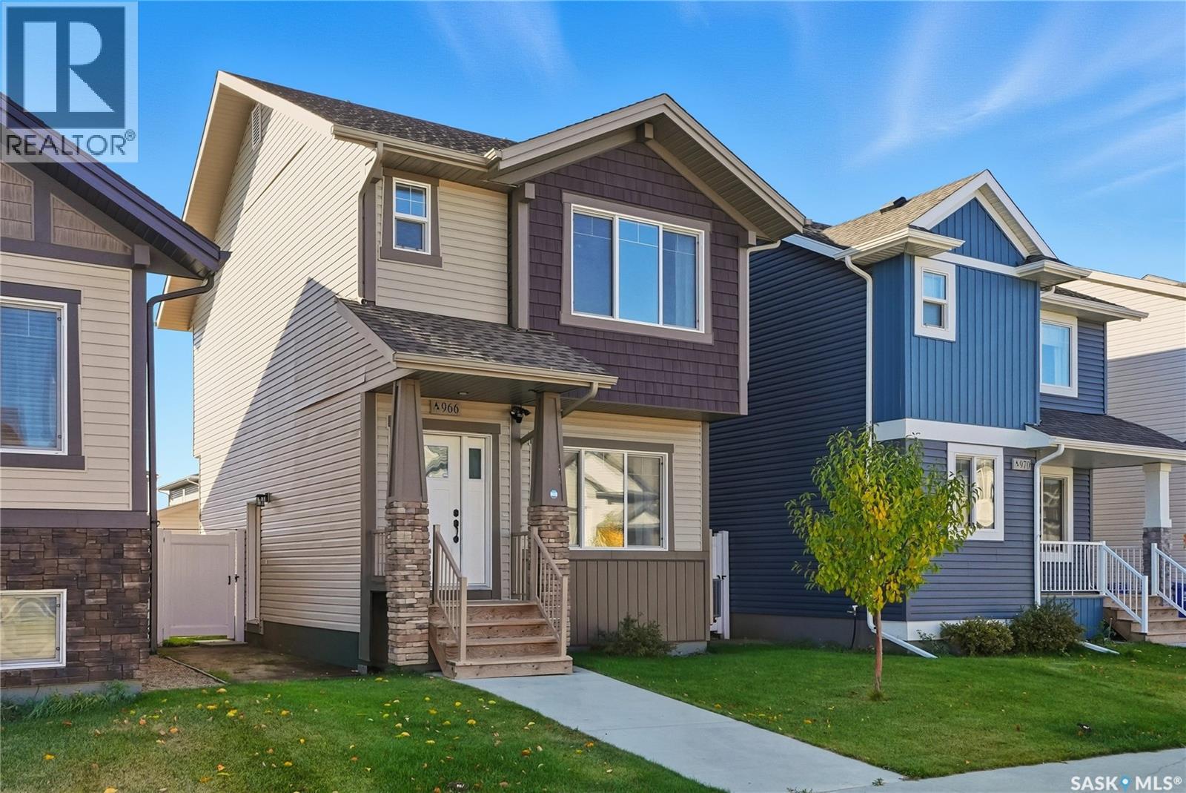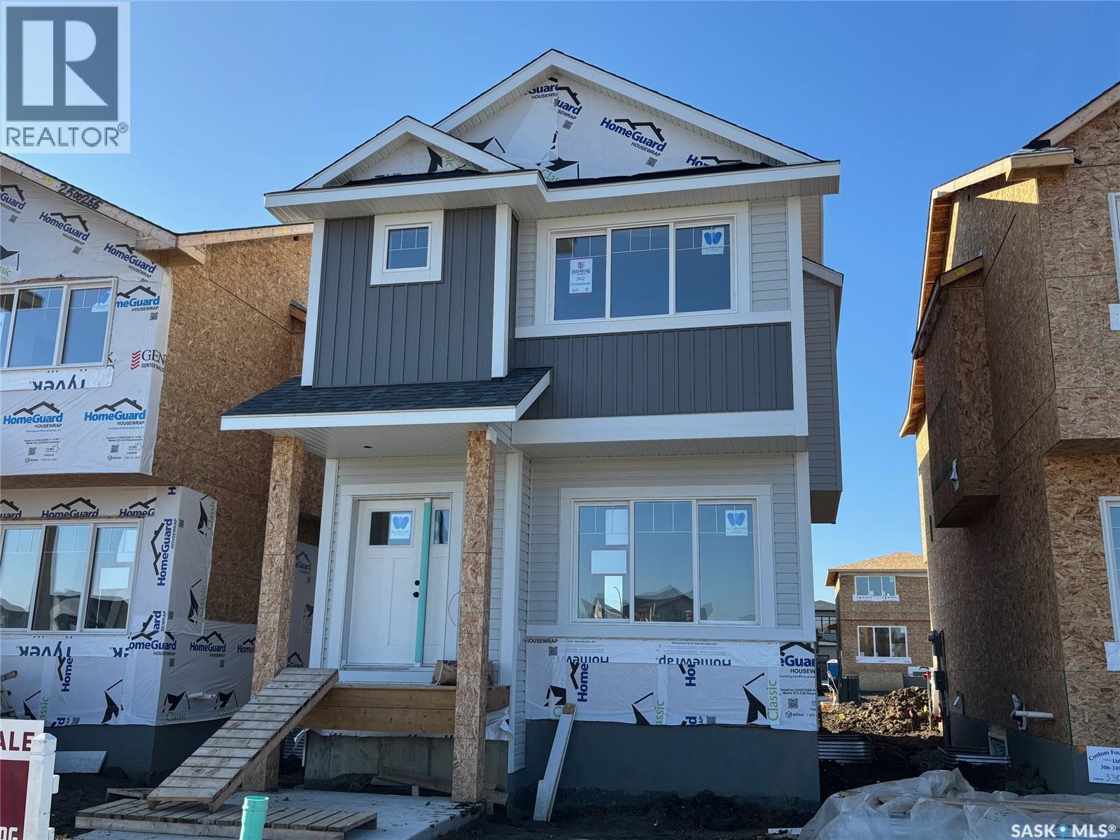- Houseful
- SK
- Saskatoon
- Aspen Ridge
- 723 Henry Dayday Rd
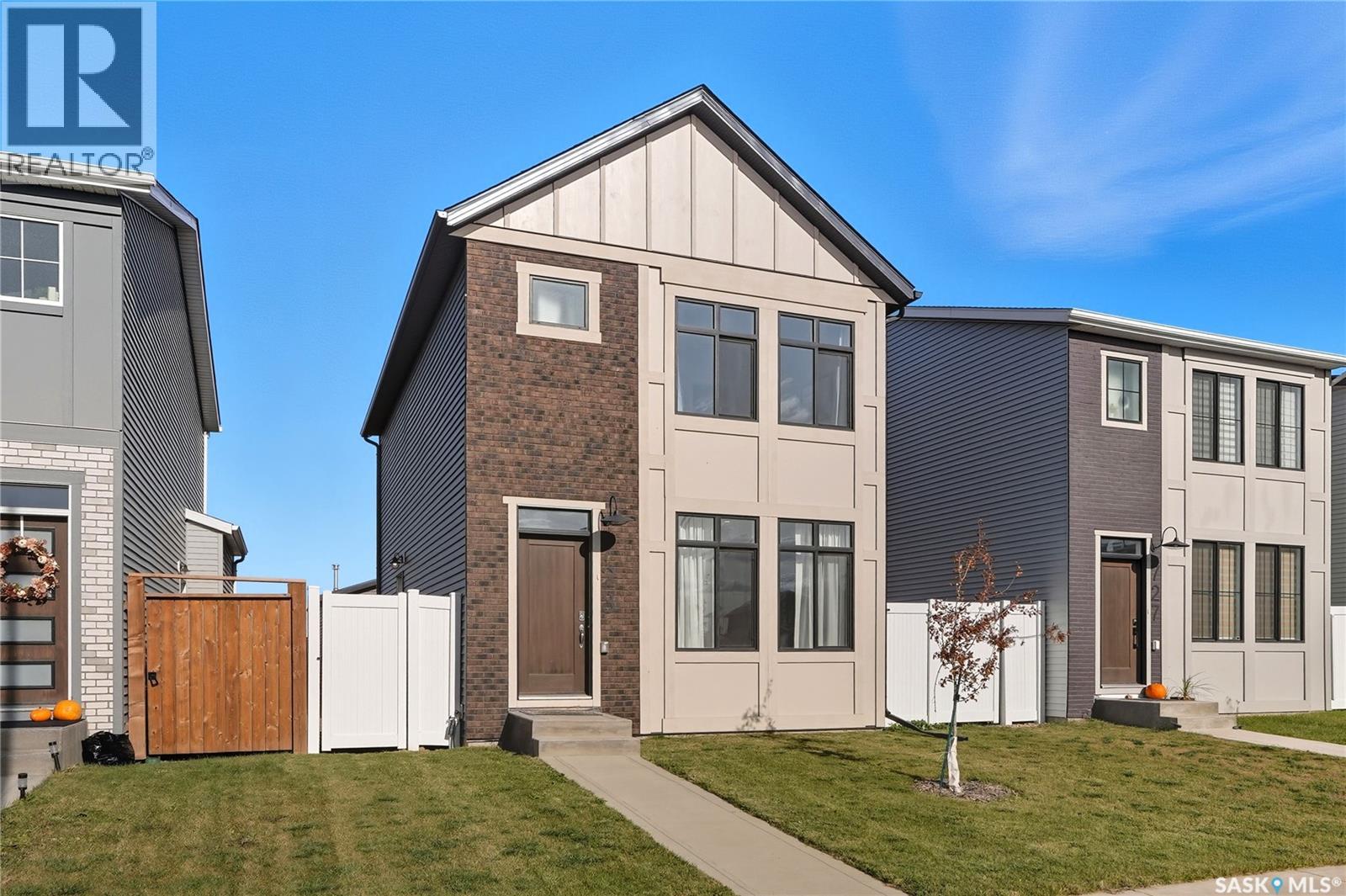
Highlights
Description
- Home value ($/Sqft)$362/Sqft
- Time on Houseful15 days
- Property typeSingle family
- Style2 level
- Neighbourhood
- Year built2024
- Mortgage payment
Welcome to 723 Henry Dayday Road, a stunning two-storey home that blends modern design with everyday comfort. Flooded with natural light, this home offers an inviting open-concept layout perfect for both family living and entertaining. Step inside to a stylish foyer with built-in bench seating that leads into the bright living room and contemporary kitchen, featuring quartz countertops, soft-close cabinetry, stainless steel appliances, and a large island with seating. The adjoining dining area offers the perfect gathering space, while a convenient two-piece powder room completes the main floor. Upstairs, you’ll find three spacious bedrooms, a full bathroom, and laundry for added convenience. The primary suite is a true retreat with a generous walk-in closet and an ensuite boasting dual vanities and a walk-in shower. A separate side entrance offers excellent potential for a future basement suite, ideal for guests or added income. Outside, enjoy a fully landscaped front yard with underground sprinklers, a fenced backyard, a back deck with natural gas BBQ hookup, and two car detached garage. Located in Aspen Ridge, one of Saskatoon’s most desirable new communities with quick access to amenities and the Chief Mistawasis Bridge. (id:63267)
Home overview
- Cooling Central air conditioning
- Heat source Natural gas
- Heat type Forced air
- # total stories 2
- Fencing Fence
- Has garage (y/n) Yes
- # full baths 3
- # total bathrooms 3.0
- # of above grade bedrooms 3
- Subdivision Aspen ridge
- Directions 2145475
- Lot desc Lawn, underground sprinkler
- Lot dimensions 3746
- Lot size (acres) 0.08801692
- Building size 1424
- Listing # Sk020204
- Property sub type Single family residence
- Status Active
- Bedroom 3.2m X 2.438m
Level: 2nd - Other 3.251m X 1.499m
Level: 2nd - Bathroom (# of pieces - 4) 2.413m X 1.499m
Level: 2nd - Bedroom 2.921m X 2.743m
Level: 2nd - Laundry Measurements not available
Level: 2nd - Primary bedroom 3.277m X 3.835m
Level: 2nd - Other Measurements not available
Level: Basement - Living room 3.988m X 3.81m
Level: Main - Bathroom (# of pieces - 2) 1.676m X 1.651m
Level: Main - Dining room 3.556m X 2.616m
Level: Main - Kitchen 3.988m X 4.699m
Level: Main
- Listing source url Https://www.realtor.ca/real-estate/28956624/723-henry-dayday-road-saskatoon-aspen-ridge
- Listing type identifier Idx

$-1,376
/ Month




