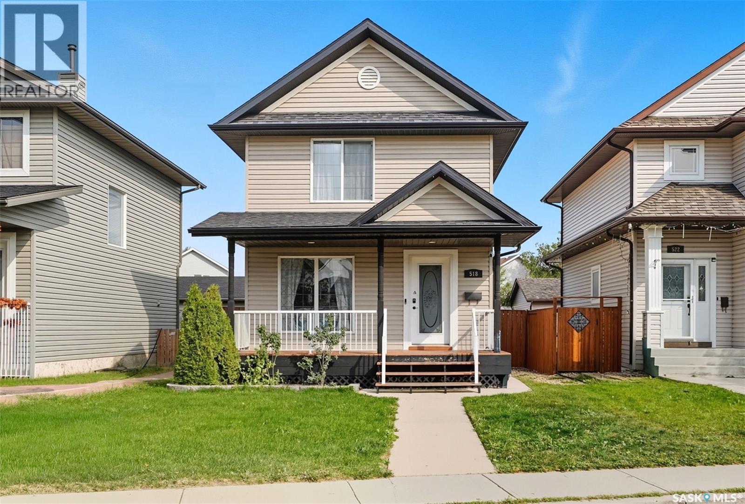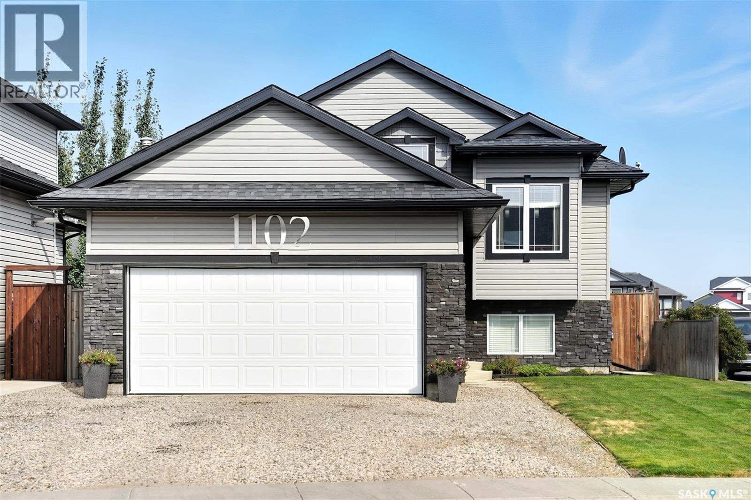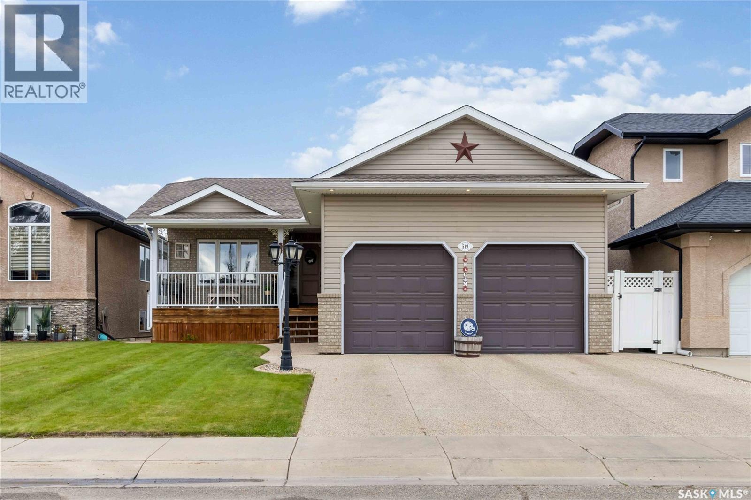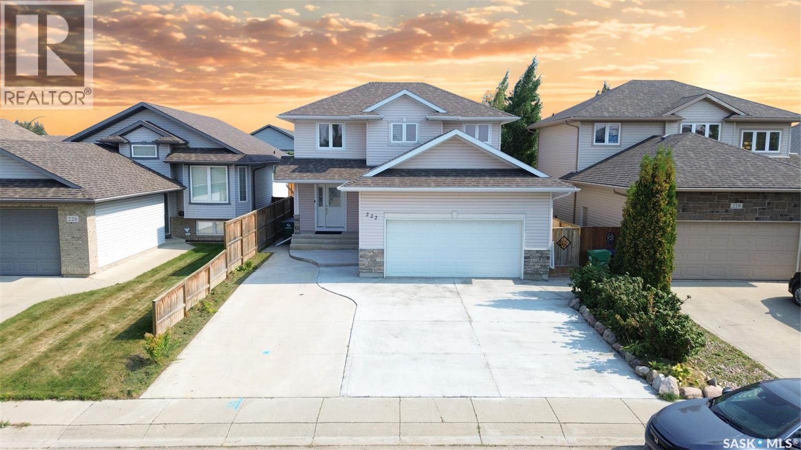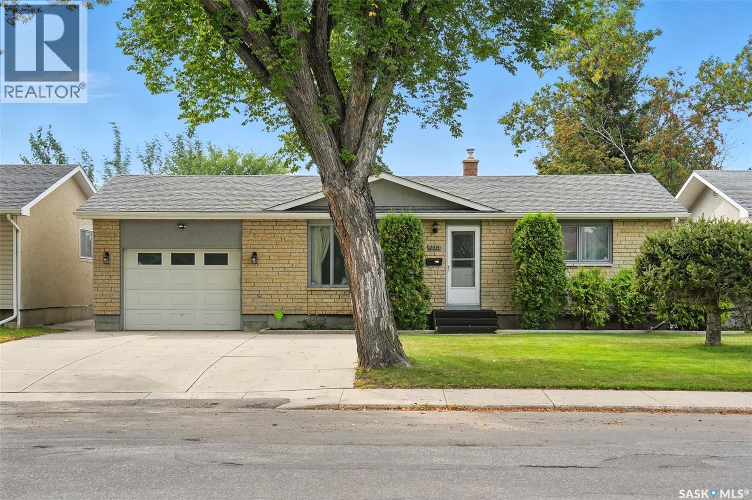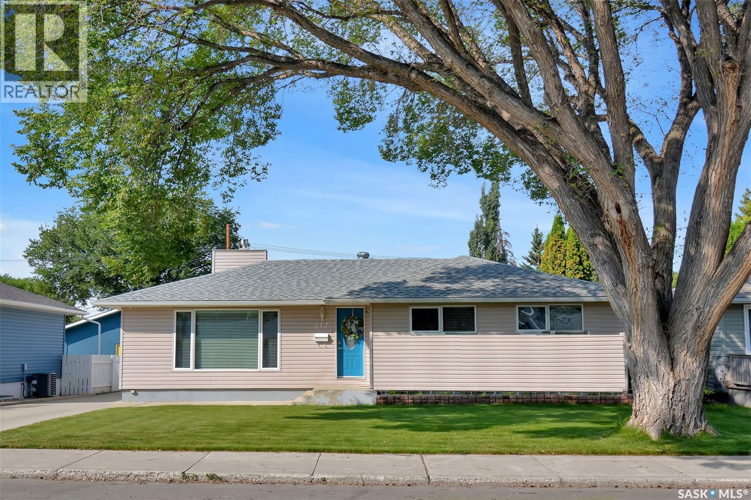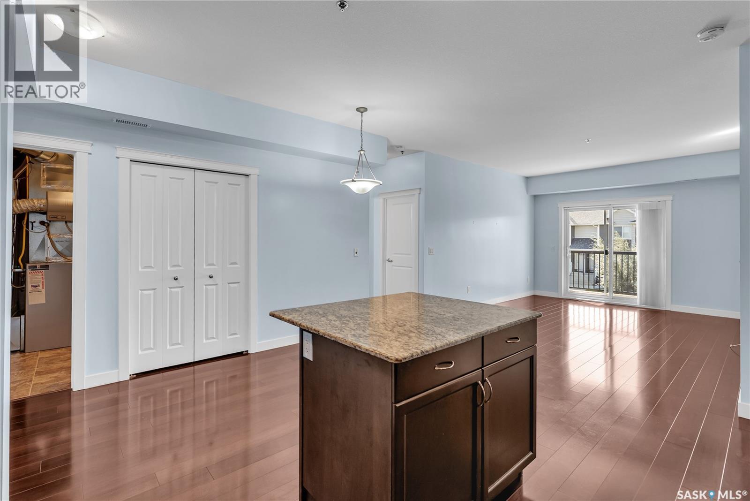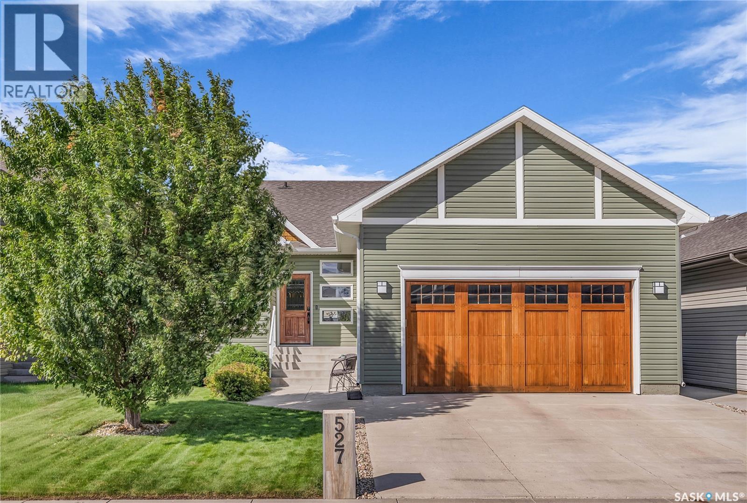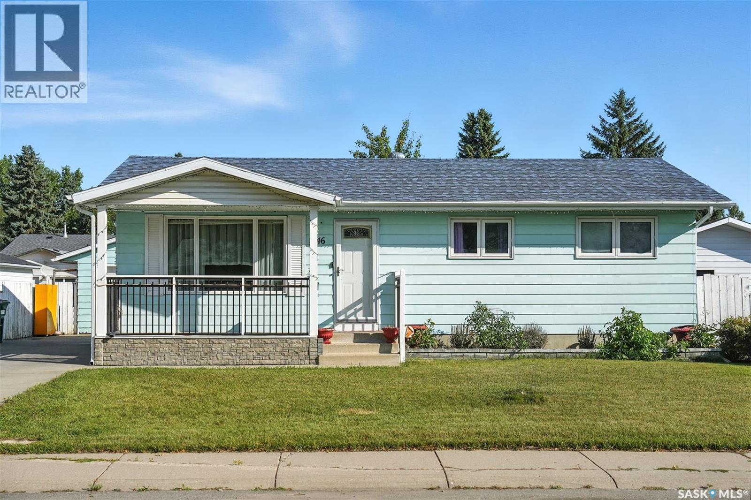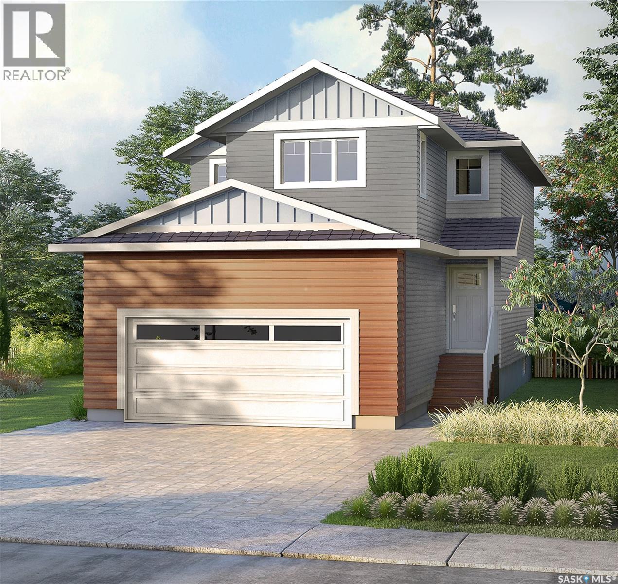- Houseful
- SK
- Saskatoon
- Hampton Village
- 730 Hargreaves Cres
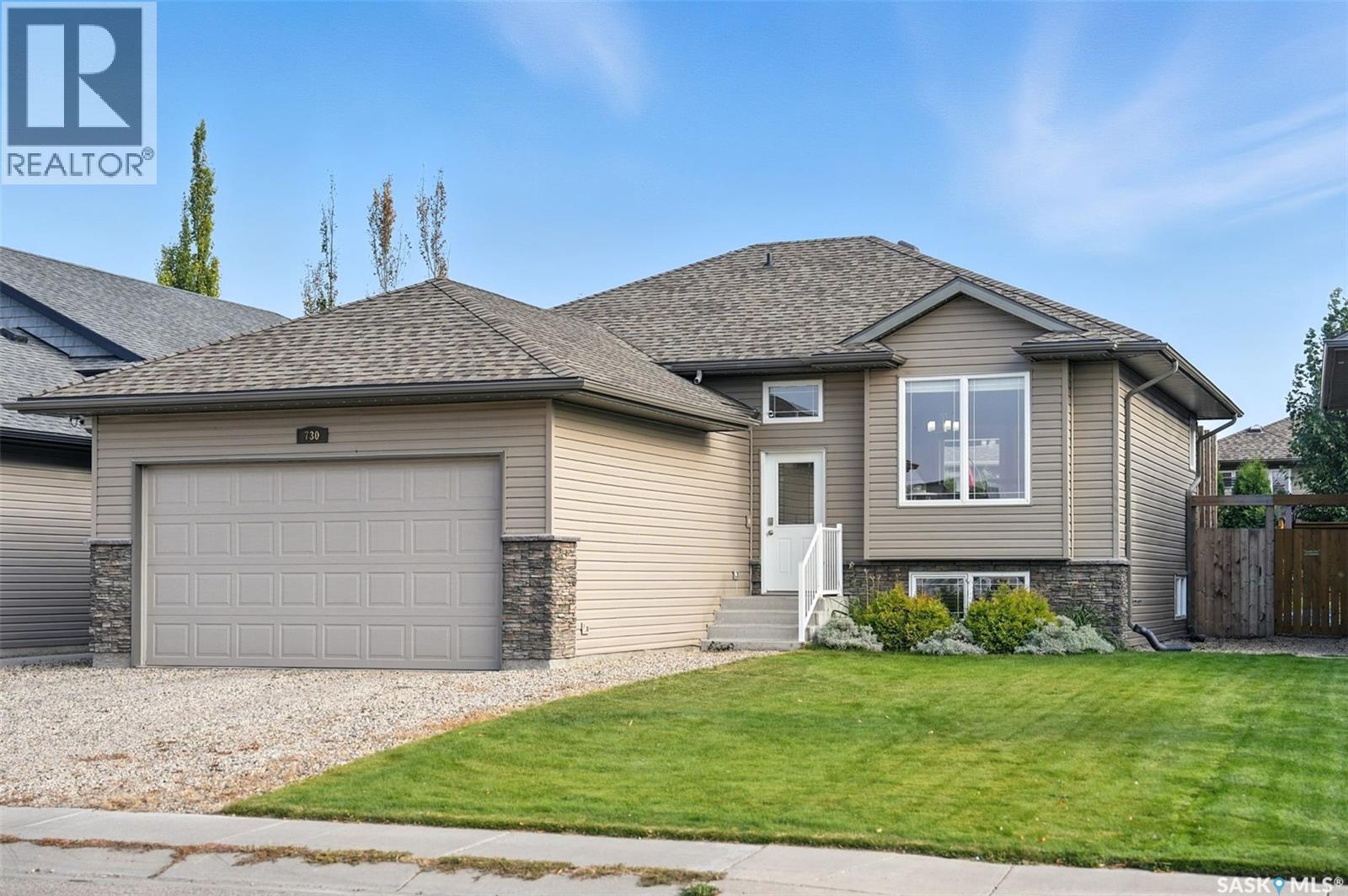
Highlights
Description
- Home value ($/Sqft)$460/Sqft
- Time on Housefulnew 3 hours
- Property typeSingle family
- StyleBi-level
- Neighbourhood
- Year built2013
- Mortgage payment
Have you been looking for that perfect family home? Quiet street, close to the park, and walking distance to elementary schools? Strap in! Here is your chance... Fantastic bilevel in Hampton Village with 4 bedrooms and 3 full bathrooms! The main floor is a beautiful open concept with loads of natural light from the oversized windows. Great kitchen with huge island that is ideal for prepping meals, entertaining, or even supervising as the kids do their homework. Garden door off the dining area to an insane backyard - private, tiered deck with privacy wall, multi-use gazebo and tons of storage (under the deck). Three bedrooms on the main level including a lovely Master bedroom with walk-in close and 4-piece ensuite bathroom. Head downstairs to the lower level that also invites in all the natural light with the big bilevel windows. You have a nice family room perfect for watching the big game or snuggling up for a movie. Rec room area can definitely accompany a pool table or foosball table, maybe kids play area or a VR station!?! There is another bedroom and full bathroom with jacuzzi tub when you need to relax after a long day! Tons of storage, huge laundry room, no wasted space, a double attached, insulated garage with direct entry, and add built-in Cellebrite lights to your soffits that set the mood for every season! This may be one home that is hard to beat in this price range.. As per the Seller’s direction, all offers will be presented on 09/13/2025 3:00PM. (id:63267)
Home overview
- Cooling Central air conditioning, air exchanger
- Heat source Natural gas
- Heat type Forced air
- Fencing Fence
- Has garage (y/n) Yes
- # full baths 3
- # total bathrooms 3.0
- # of above grade bedrooms 4
- Subdivision Hampton village
- Lot desc Lawn, underground sprinkler
- Lot dimensions 5228
- Lot size (acres) 0.12283835
- Building size 1152
- Listing # Sk017754
- Property sub type Single family residence
- Status Active
- Bedroom 2.565m X 3.454m
Level: Basement - Family room 4.978m X 3.734m
Level: Basement - Other 7.417m X 3.886m
Level: Basement - Laundry 5.613m X 4.039m
Level: Basement - Bathroom (# of pieces - 4) Level: Basement
- Ensuite bathroom (# of pieces - 4) Level: Main
- Primary bedroom 3.962m X 3.404m
Level: Main - Dining room 4.115m X 2.896m
Level: Main - Foyer 1.854m X 2.464m
Level: Main - Bathroom (# of pieces - 4) Level: Main
- Bedroom 3.048m X 2.794m
Level: Main - Kitchen 4.572m X 2.286m
Level: Main - Bedroom 3.048m X 2.794m
Level: Main - Other 4.42m X 3.759m
Level: Main
- Listing source url Https://www.realtor.ca/real-estate/28843776/730-hargreaves-crescent-saskatoon-hampton-village
- Listing type identifier Idx

$-1,413
/ Month

