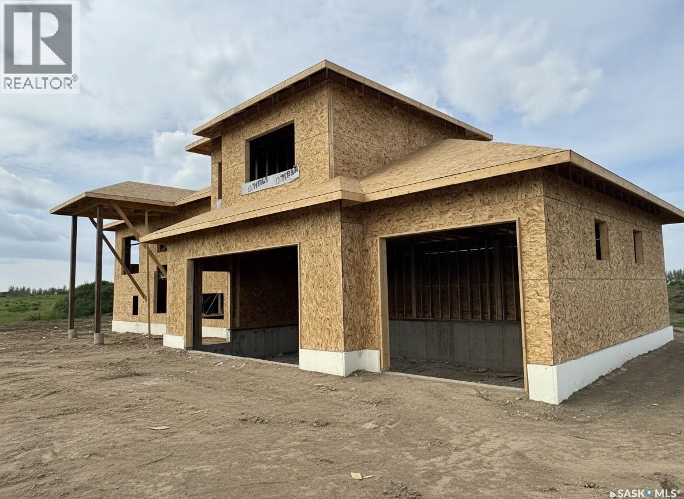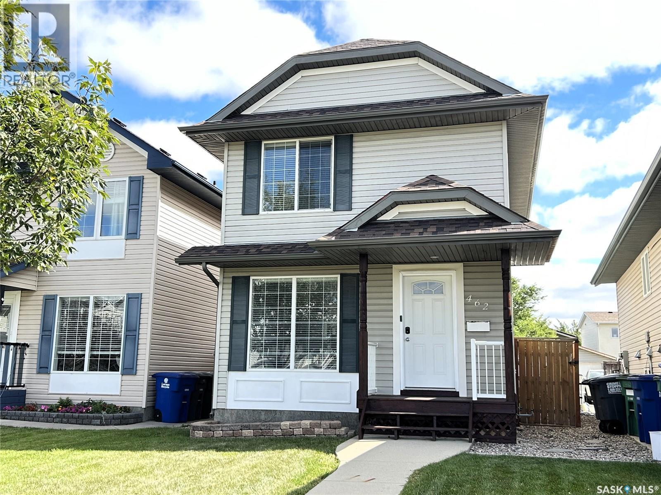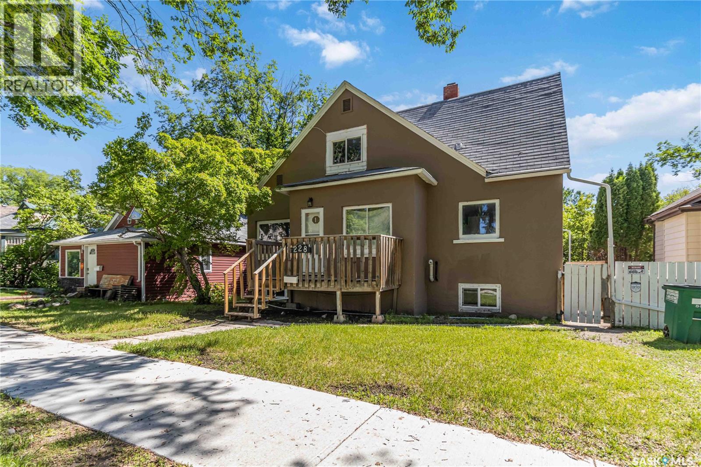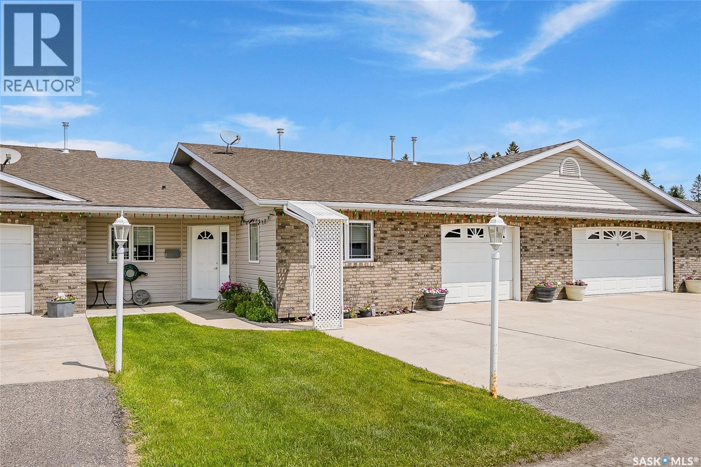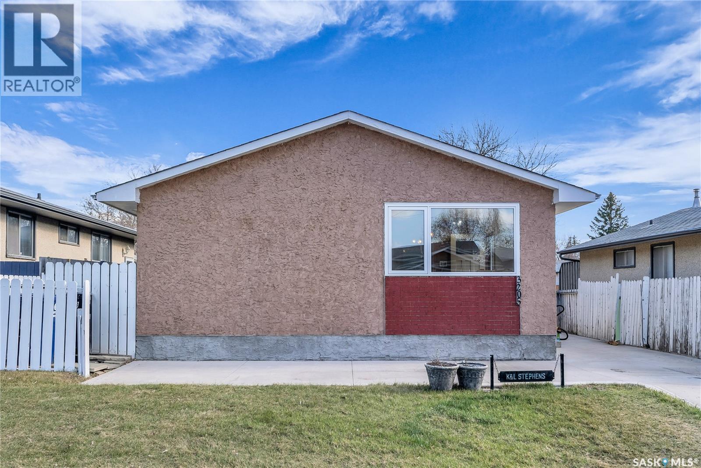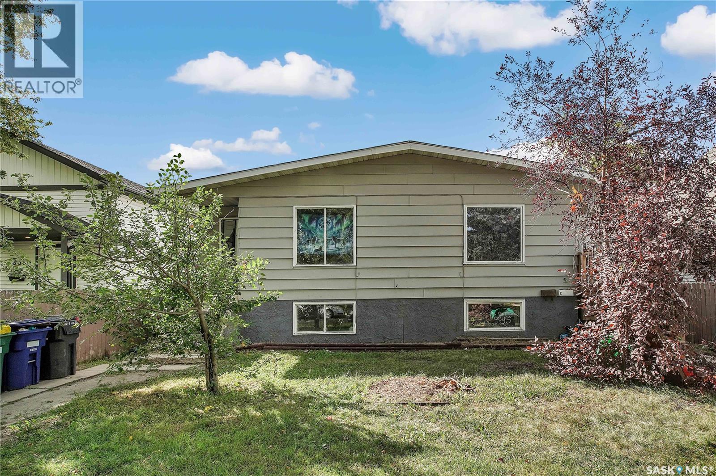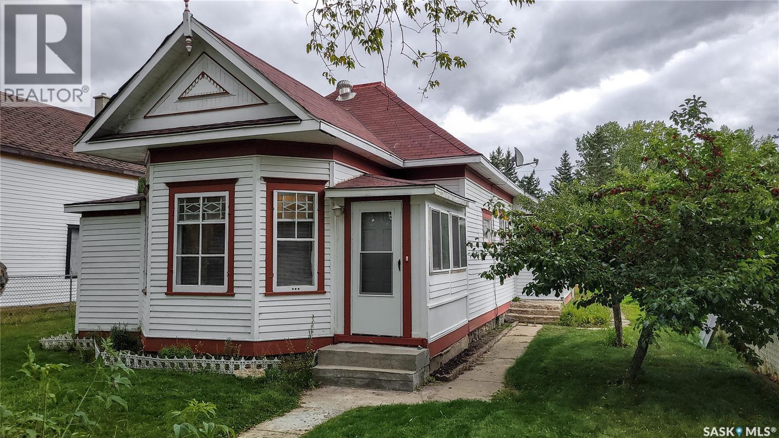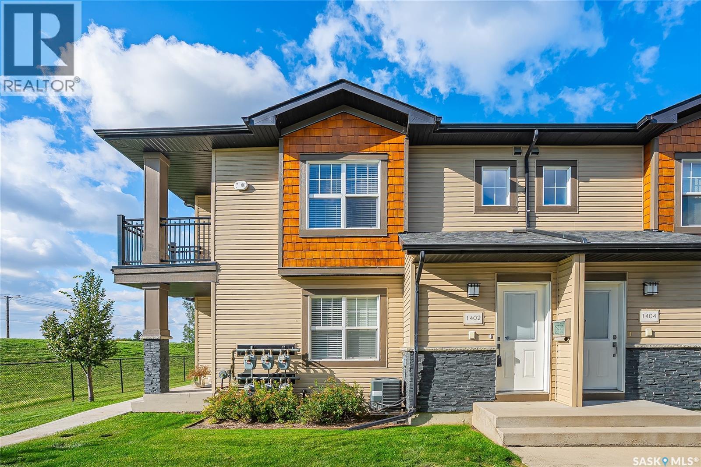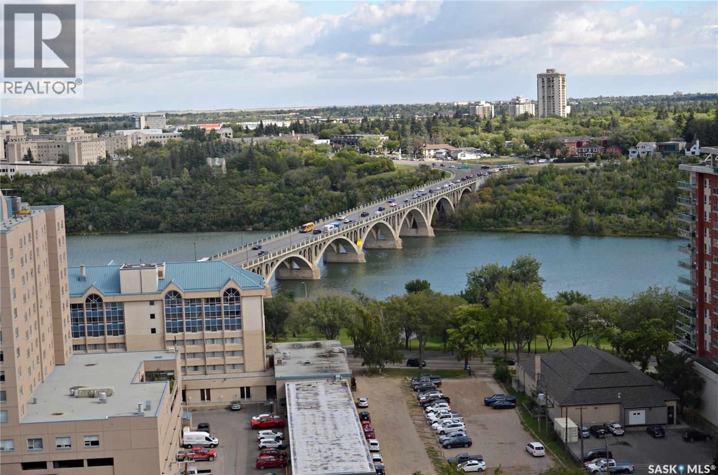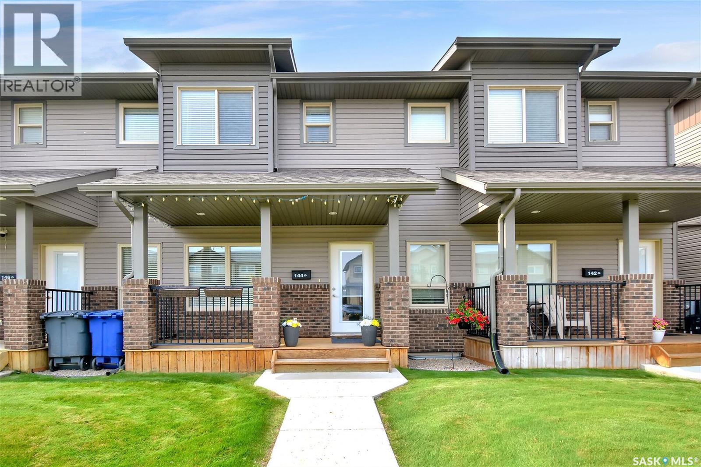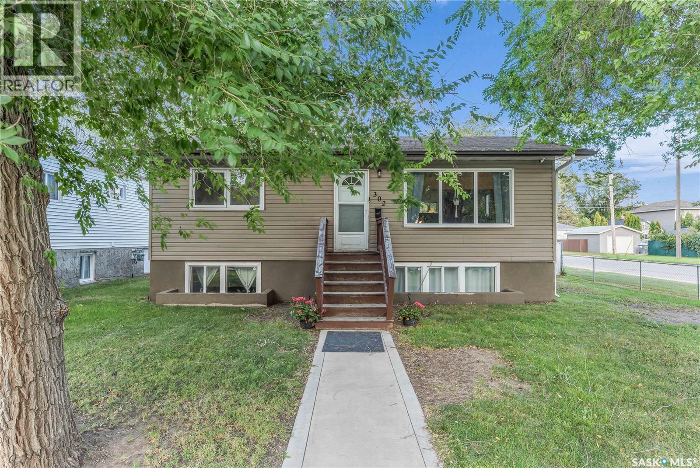- Houseful
- SK
- Saskatoon
- Central Business District
- 730 Spadina Crescent E Unit 603
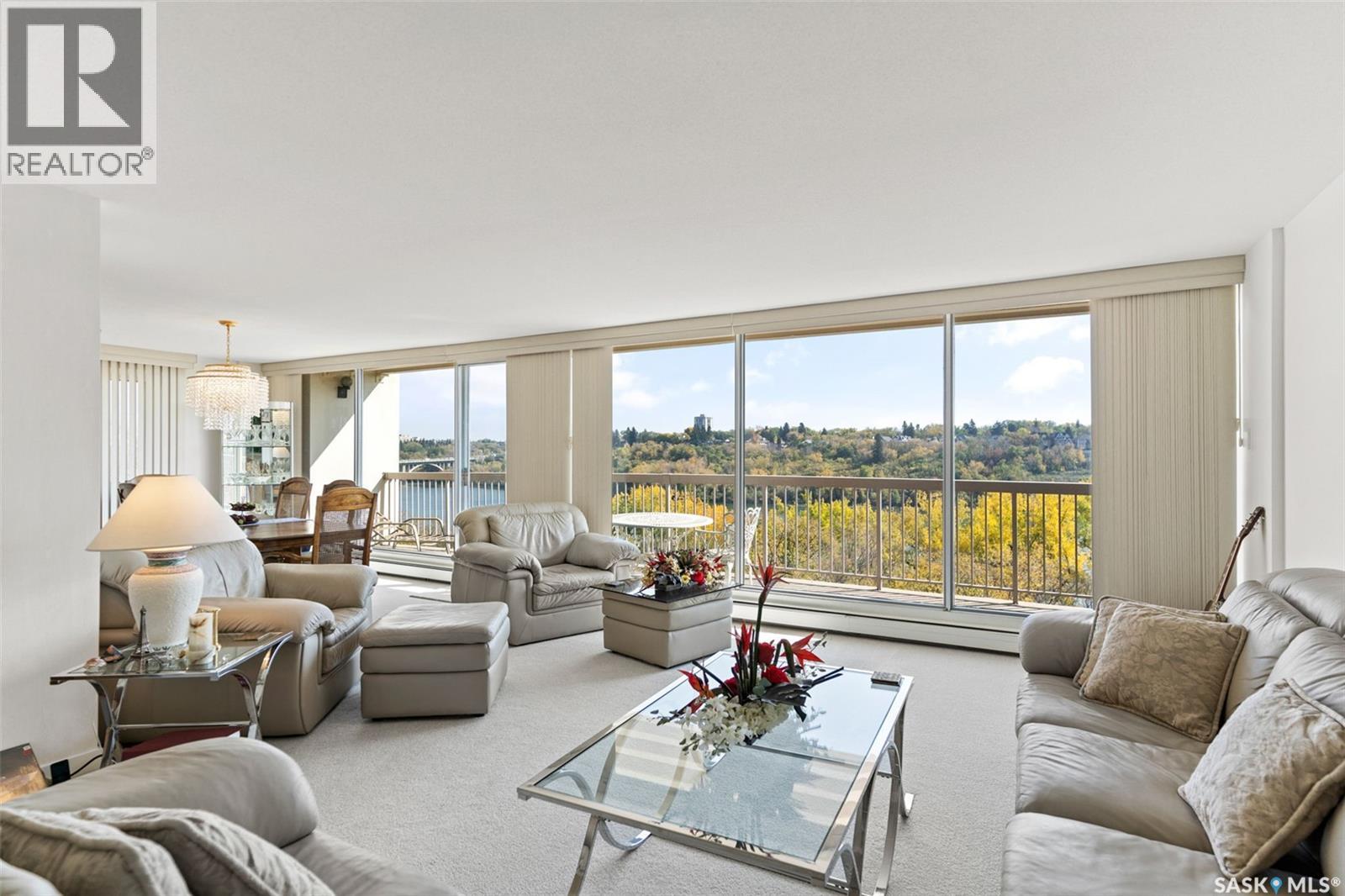
730 Spadina Crescent E Unit 603
730 Spadina Crescent E Unit 603
Highlights
Description
- Home value ($/Sqft)$428/Sqft
- Time on Housefulnew 2 days
- Property typeSingle family
- StyleHigh rise
- Neighbourhood
- Year built1976
- Mortgage payment
Welcome to 730 Spadina Crescent #603. This beautifully renovated 1520 sq. ft. condo, where modern luxury meets riverside tranquility. Situated in the heart of downtown Saskatoon, this spacious 2-bedroom, 2 bathroom condo, with a den that offers a versatile space that could be used as a home office, library, or reading nook. This unit offers unparalleled views of the South Saskatchewan River and a picturesque park, all from your private balcony. Whether you're enjoying a morning coffee or unwinding after a long day, the breathtaking scenery will be your constant backdrop. The open-concept living space features large windows that allow natural light to flood the interior, creating an inviting atmosphere. This condo also features one underground parking stall, as well as a storage unit. The building also includes entertainment room with a full kitchen as well as a gym, indoor pool, hot tub and sauna. Don't miss out on your opportunity to live with the spectacular view of the South Saskatchewan River. (id:63267)
Home overview
- Cooling Central air conditioning
- Heat type Baseboard heaters, forced air
- Has garage (y/n) Yes
- # full baths 2
- # total bathrooms 2.0
- # of above grade bedrooms 2
- Subdivision Central business district
- Directions 2153555
- Lot size (acres) 0.0
- Building size 1520
- Listing # Sk017330
- Property sub type Single family residence
- Status Active
- Living room 5.791m X 4.547m
Level: Main - Kitchen 2.438m X 4.775m
Level: Main - Bedroom 3.556m X 3.81m
Level: Main - Bathroom (# of pieces - 4) Level: Main
- Ensuite bathroom (# of pieces - 3) Level: Main
- Other Level: Main
- Foyer Level: Main
- Office 3.404m X 2.769m
Level: Main - Primary bedroom 4.699m X 3.861m
Level: Main - Dining room 3.658m X 4.851m
Level: Main
- Listing source url Https://www.realtor.ca/real-estate/28808953/603-730-spadina-crescent-e-saskatoon-central-business-district
- Listing type identifier Idx

$-1,733
/ Month

