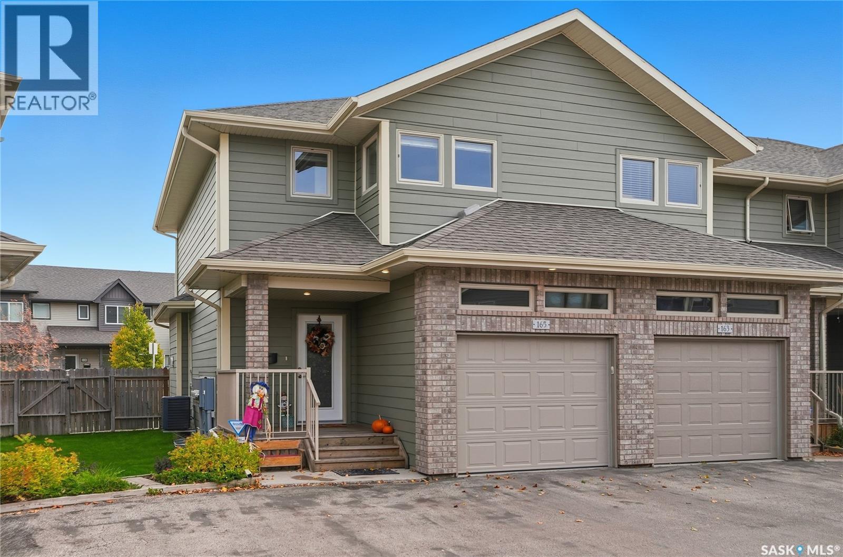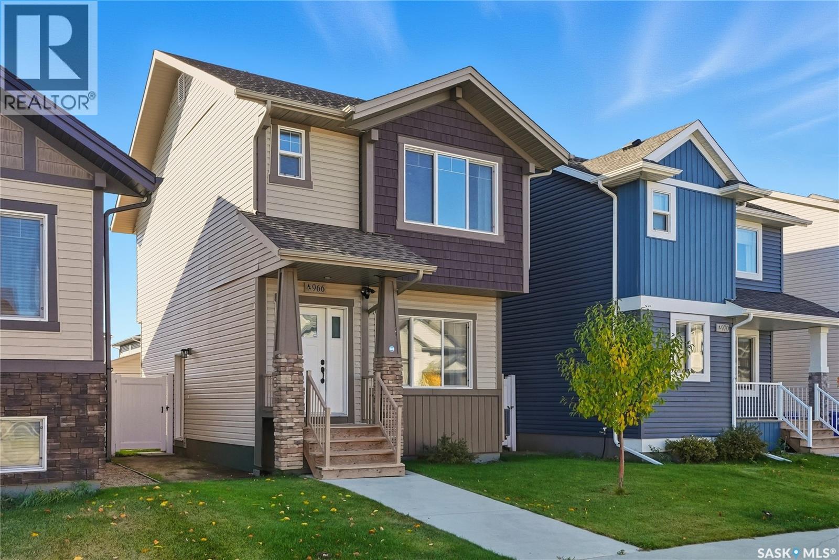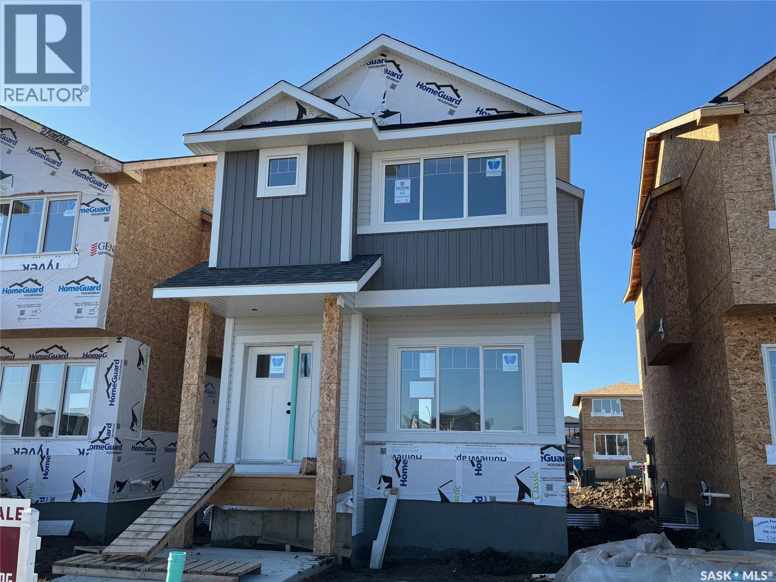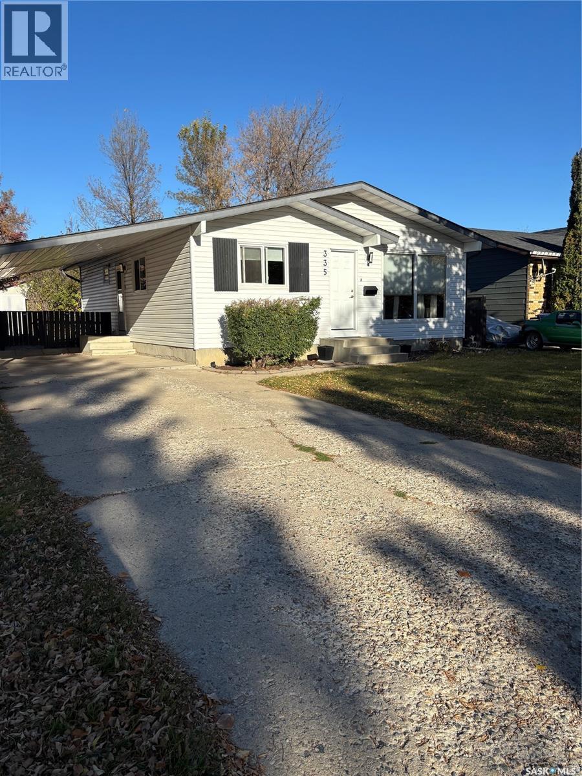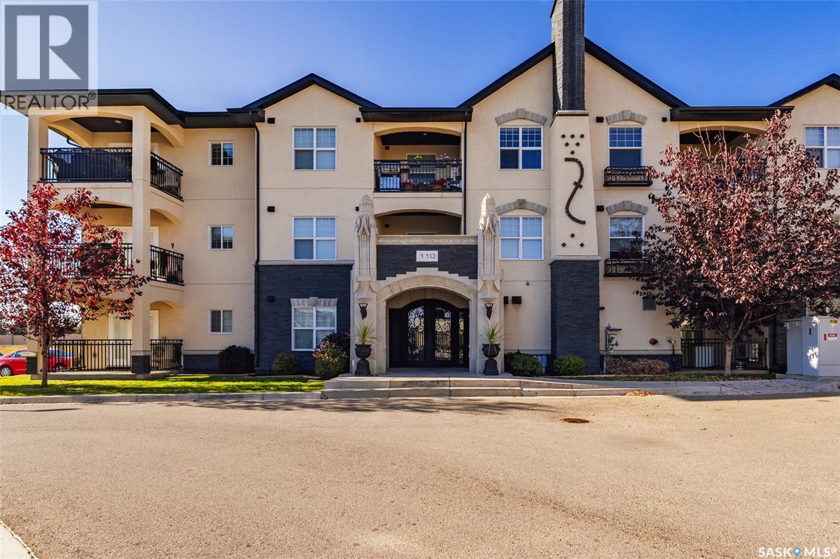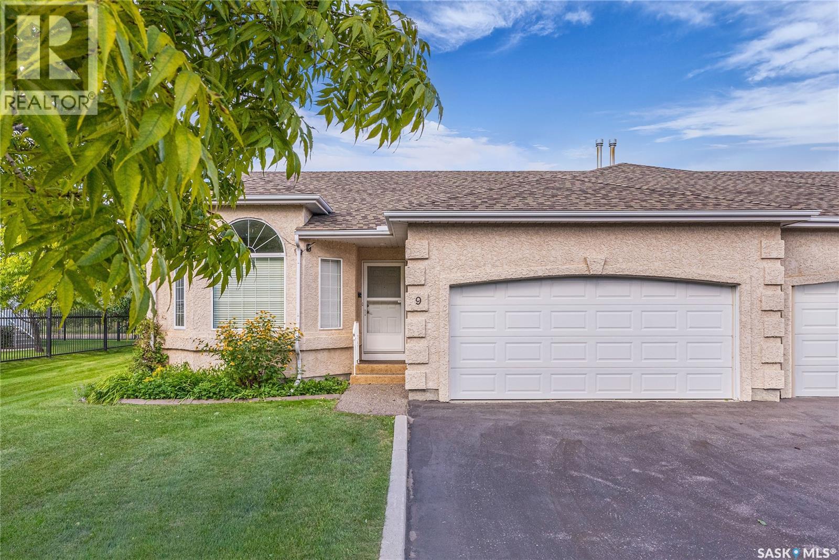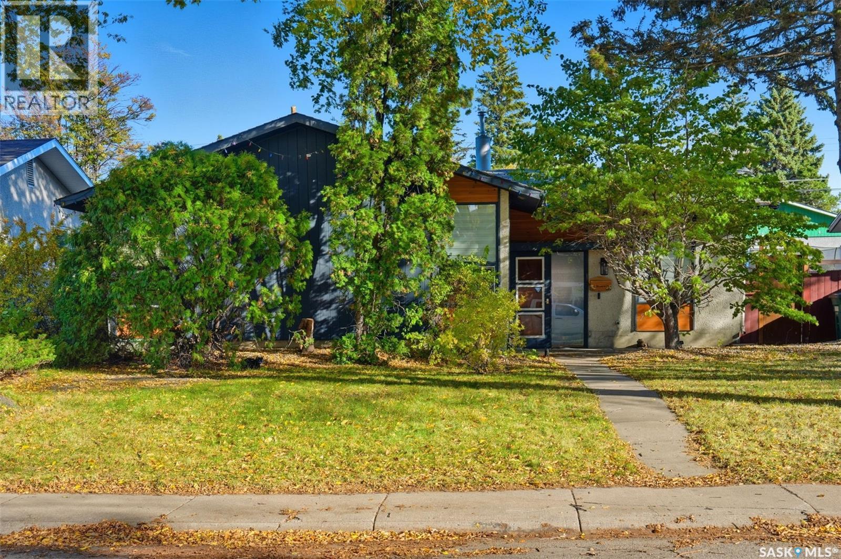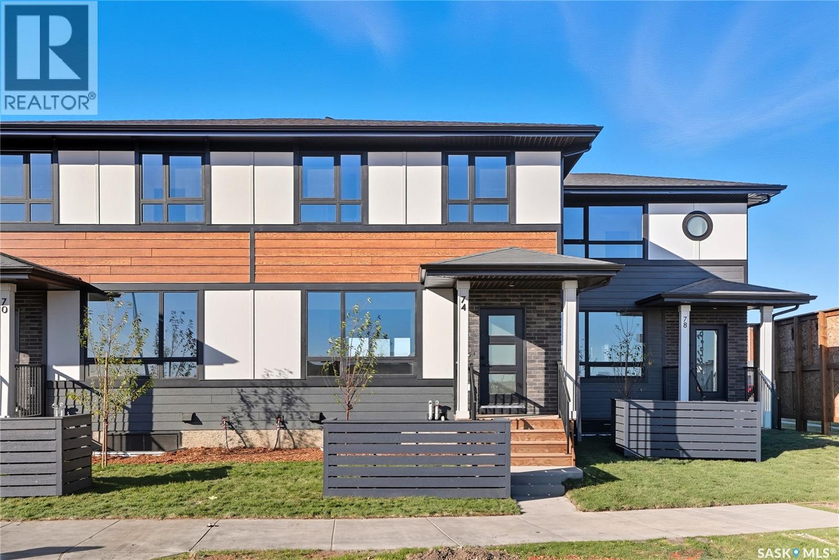
Highlights
Description
- Home value ($/Sqft)$307/Sqft
- Time on Houseful242 days
- Property typeSingle family
- Style2 level
- Year built2025
- Mortgage payment
Introducing The Weston! Nestled next to Brighton’s Amphitheatre and surrounded by scenic walking paths and parks, this home offers the perfect blend of outdoor recreation, everyday convenience and NO CONDO FEES! With Brighton Marketplace just minutes away, shopping, dining, and essentials are always within easy reach. The Weston by North Prairie Developments is a spacious 1,464 sq. ft. two-storey home featuring 3 bedrooms and 2.5 bathrooms. Step inside to a bright, open-concept main floor with a well-appointed kitchen, complete with a large island for casual dining and extra prep space. The adjoining living and dining areas create a warm, welcoming space for family and friends, while a mudroom and half bath add to the home’s functionality. Upstairs, the owner’s suite is a private retreat, offering a walk-in closet and a 3-piece ensuite. Two additional well-sized bedrooms, a full bathroom, and a conveniently located laundry room complete this level. Enjoy the privacy of your own backyard—perfect for relaxing, entertaining, or creating your own outdoor oasis. Plus, homeowners have the option to add a detached garage for extra convenience and storage. Need more space? The optional 628 sq. ft. basement development includes a bedroom, a bathroom, and a large recreational room—ideal for extra living space, a guest suite, or a home office. Best of all, there are no condo fees! (id:63267)
Home overview
- Heat source Natural gas
- Heat type Forced air
- # total stories 2
- # full baths 3
- # total bathrooms 3.0
- # of above grade bedrooms 3
- Subdivision Brighton
- Directions 2136080
- Lot desc Lawn, underground sprinkler
- Lot size (acres) 0.0
- Building size 1464
- Listing # Sk996326
- Property sub type Single family residence
- Status Active
- Bedroom 2.845m X 2.921m
Level: 2nd - Primary bedroom 3.454m X 3.962m
Level: 2nd - Bedroom 2.845m X 2.845m
Level: 2nd - Ensuite bathroom (# of pieces - 3) Level: 2nd
- Laundry Level: 2nd
- Bathroom (# of pieces - 4) Level: 2nd
- Other Level: Basement
- Dining room 3.302m X 3.2m
Level: Main - Living room 3.912m X 4.039m
Level: Main - Mudroom Level: Main
- Bathroom (# of pieces - 2) Level: Main
- Kitchen 3.581m X 3.81m
Level: Main - Foyer 3.2m X 1.727m
Level: Main
- Listing source url Https://www.realtor.ca/real-estate/27939346/74-taskamanwa-terrace-saskatoon-brighton
- Listing type identifier Idx

$-1,200
/ Month




