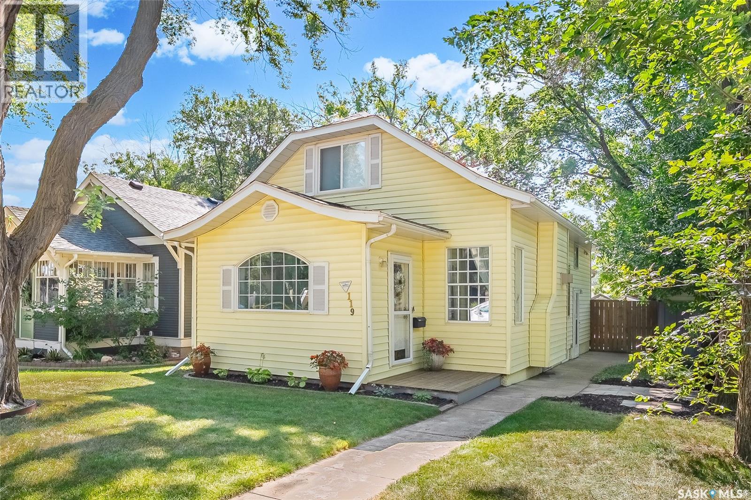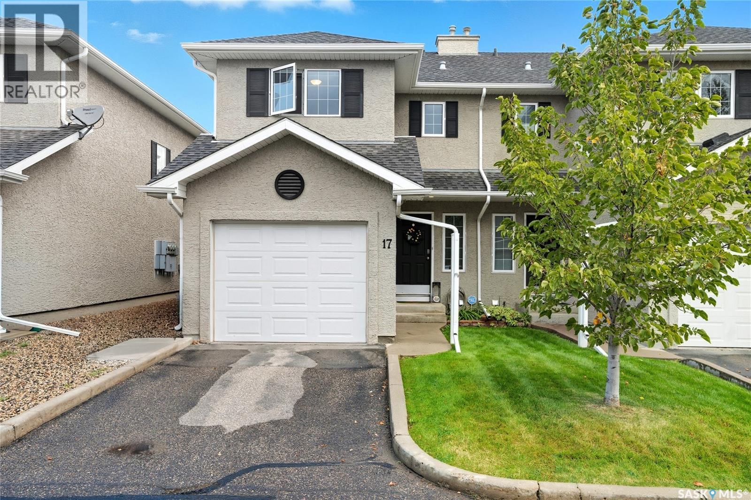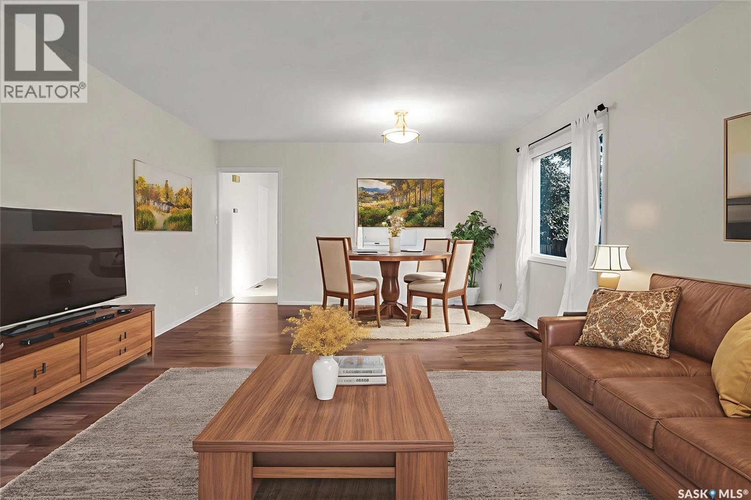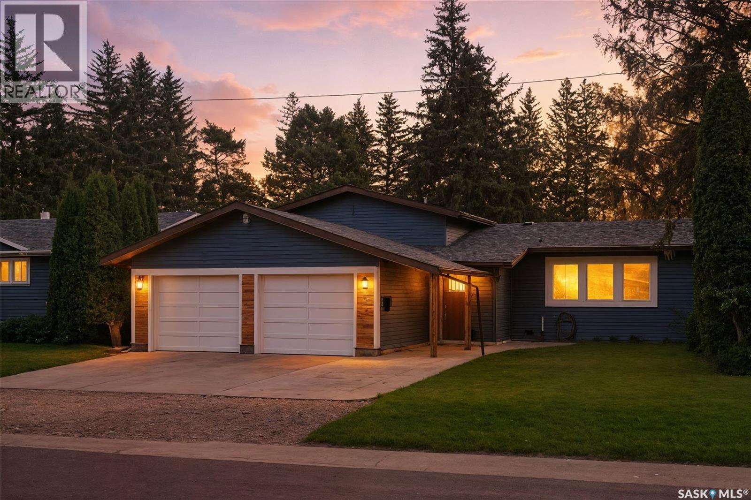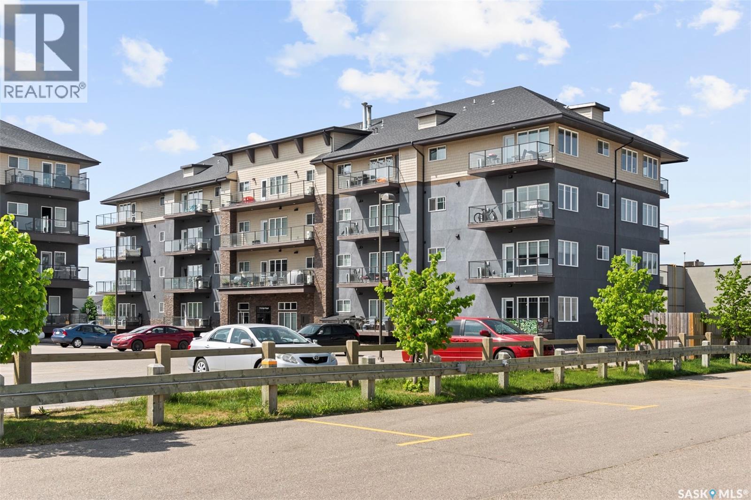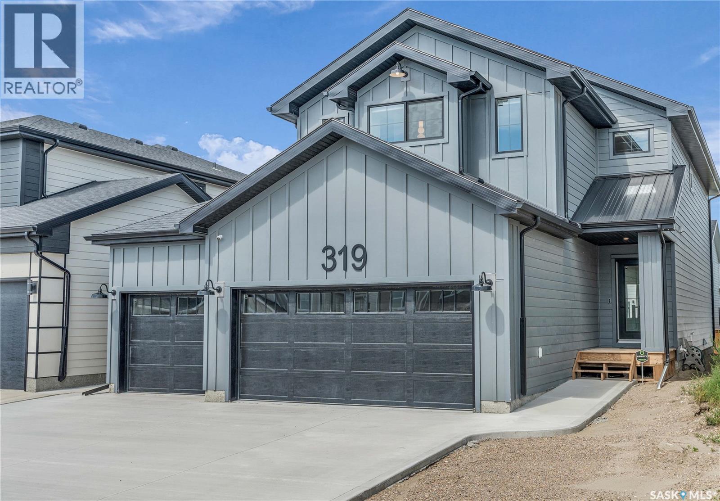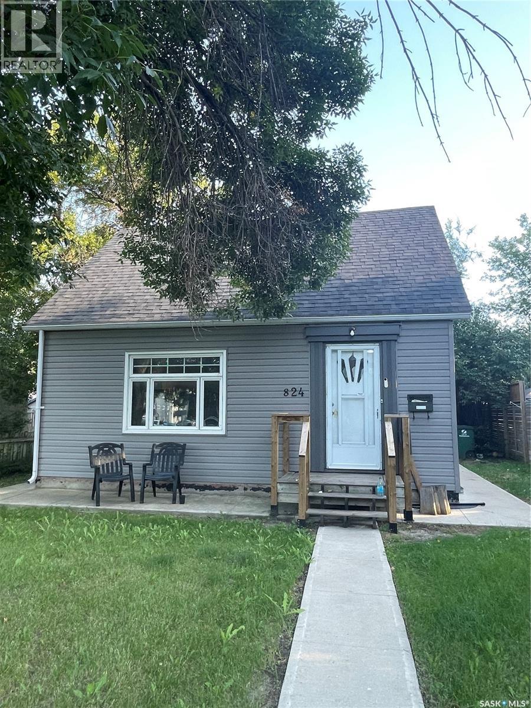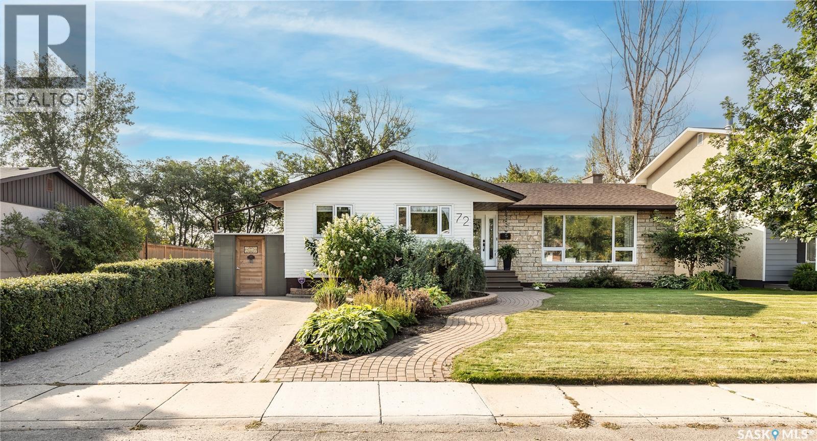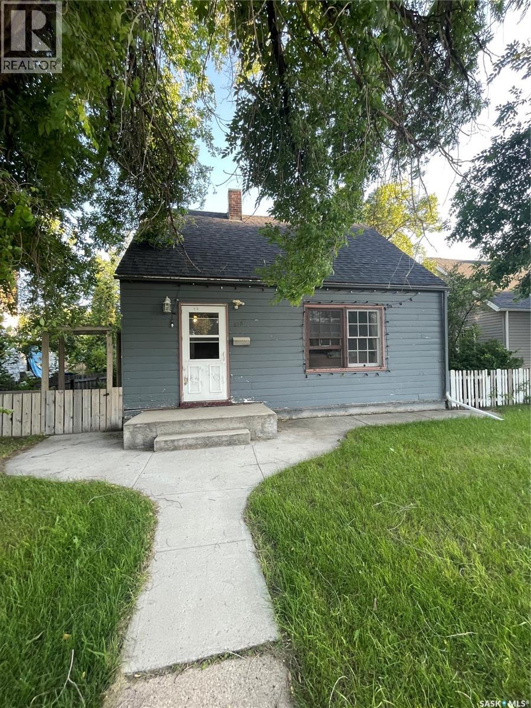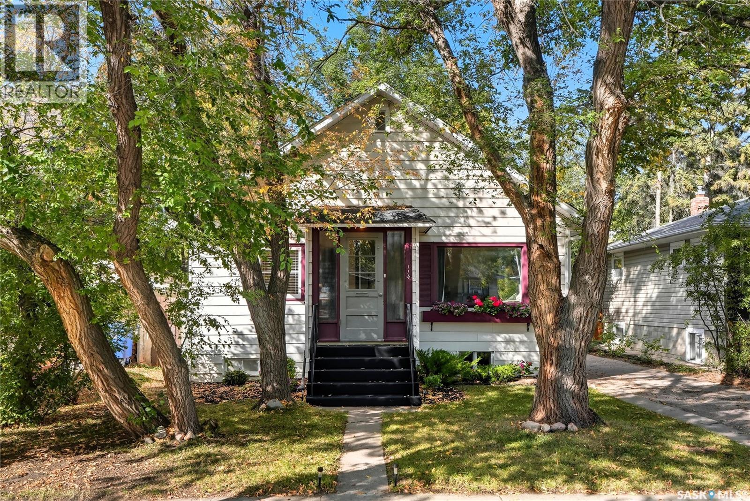- Houseful
- SK
- Saskatoon
- Stonebridge
- 746 Sutter Cres
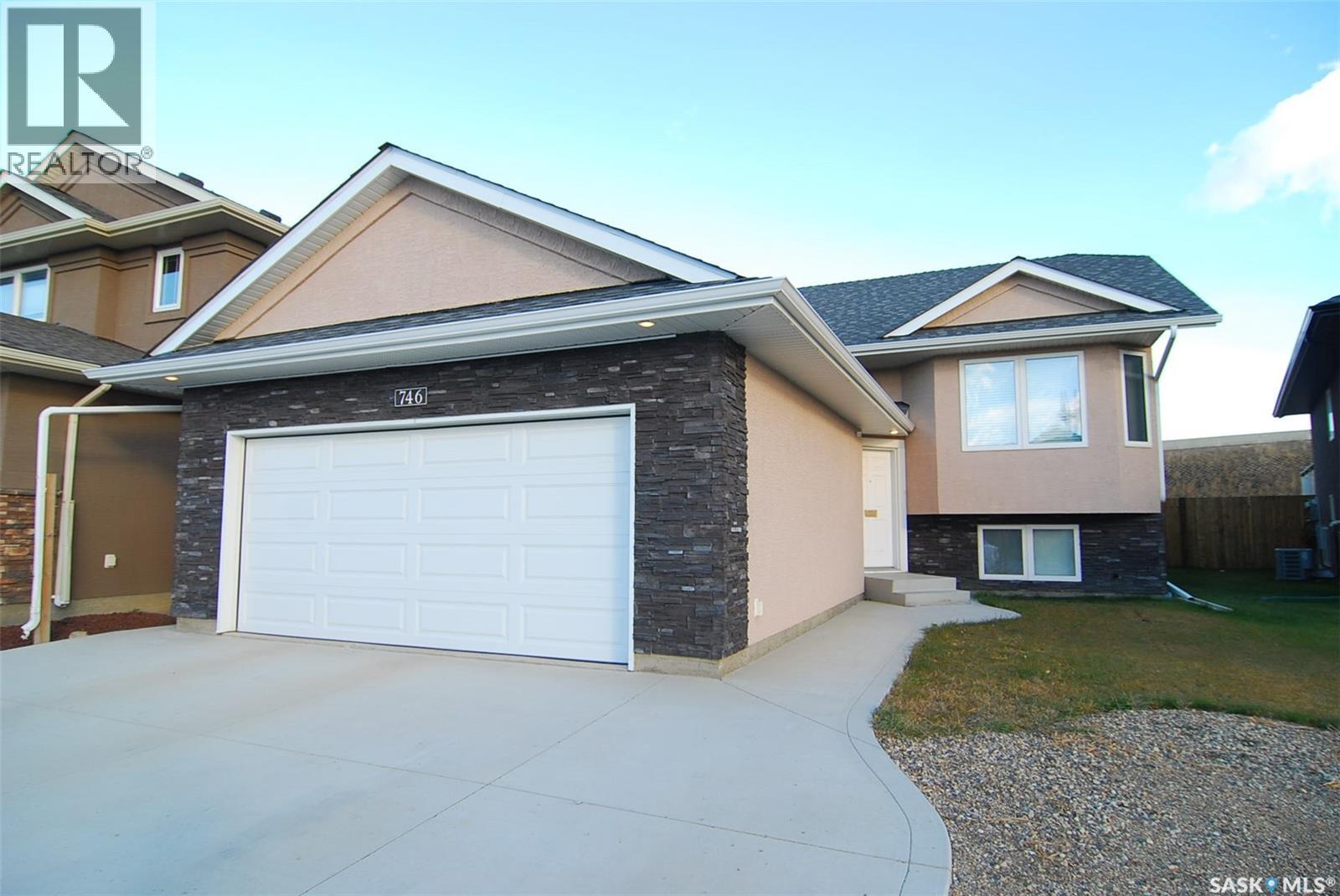
Highlights
This home is
62%
Time on Houseful
3 hours
Saskatoon
-2.8%
Description
- Home value ($/Sqft)$524/Sqft
- Time on Housefulnew 3 hours
- Property typeSingle family
- StyleBi-level
- Neighbourhood
- Year built2013
- Mortgage payment
Well laid out bi-level with permitted suite & seperate entrances 3bdrm suite up & 2 bdrm suite down Att 2 w/direct entry to main floor suite Main floor walls just painted & ductwork cleaned Basement suite has infloor heat (gas, hot water) NOT ELECTRIC baseboard heat !!! 14x16 deck with composite flooring & dry storage underneath Yard is 36' frontage with a wedge lot & parking for 3-4 on the driveway + 2 in the garage As per the Seller’s direction, all offers will be presented on 09/22/2025 12:05AM. (id:63267)
Home overview
Amenities / Utilities
- Cooling Central air conditioning, air exchanger
- Heat source Natural gas
- Heat type Forced air, hot water, in floor heating
Exterior
- Fencing Fence
- Has garage (y/n) Yes
Interior
- # full baths 3
- # total bathrooms 3.0
- # of above grade bedrooms 5
Location
- Subdivision Stonebridge
Lot/ Land Details
- Lot desc Lawn
Overview
- Lot size (acres) 0.0
- Building size 1145
- Listing # Sk018682
- Property sub type Single family residence
- Status Active
Rooms Information
metric
- Bedroom 2.743m X 2.743m
Level: Basement - Kitchen 3.048m X 2.134m
Level: Basement - Bathroom (# of pieces - 4) Measurements not available
Level: Basement - Living room 3.353m X 4.572m
Level: Basement - Bedroom 2.743m X 3.048m
Level: Basement - Bathroom (# of pieces - 4) Measurements not available
Level: Main - Bedroom 3.048m X 2.438m
Level: Main - Bedroom 3.048m X 3.658m
Level: Main - Bedroom 2.743m X 2.743m
Level: Main - Living room 3.353m X 3.962m
Level: Main - Bathroom (# of pieces - 4) Measurements not available
Level: Main - Kitchen 3.353m X 5.791m
Level: Main
SOA_HOUSEKEEPING_ATTRS
- Listing source url Https://www.realtor.ca/real-estate/28877320/746-sutter-crescent-saskatoon-stonebridge
- Listing type identifier Idx
The Home Overview listing data and Property Description above are provided by the Canadian Real Estate Association (CREA). All other information is provided by Houseful and its affiliates.

Lock your rate with RBC pre-approval
Mortgage rate is for illustrative purposes only. Please check RBC.com/mortgages for the current mortgage rates
$-1,600
/ Month25 Years fixed, 20% down payment, % interest
$
$
$
%
$
%

Schedule a viewing
No obligation or purchase necessary, cancel at any time

