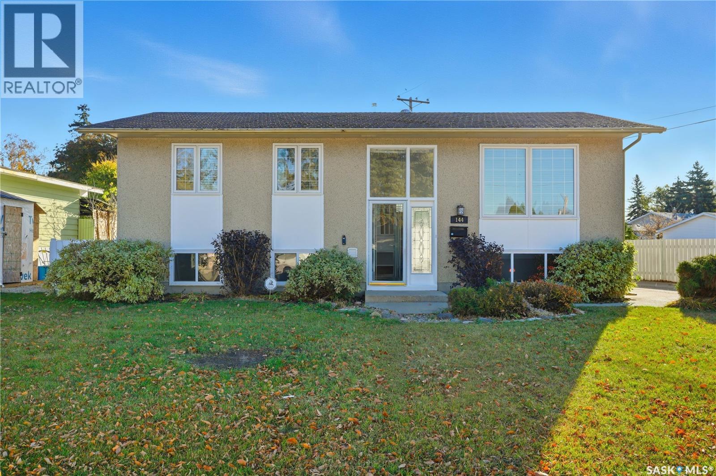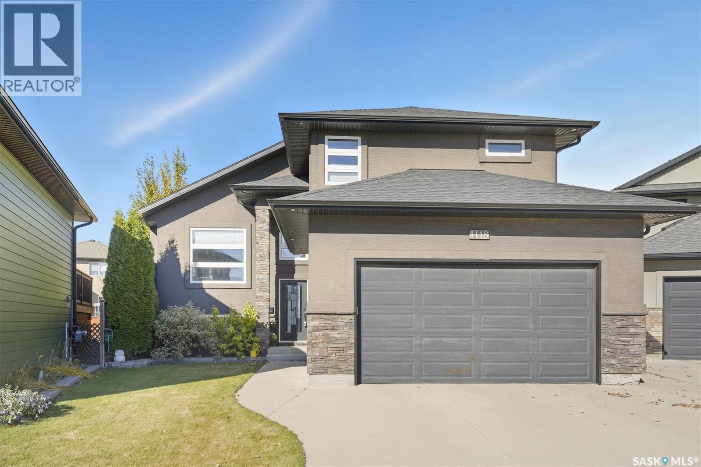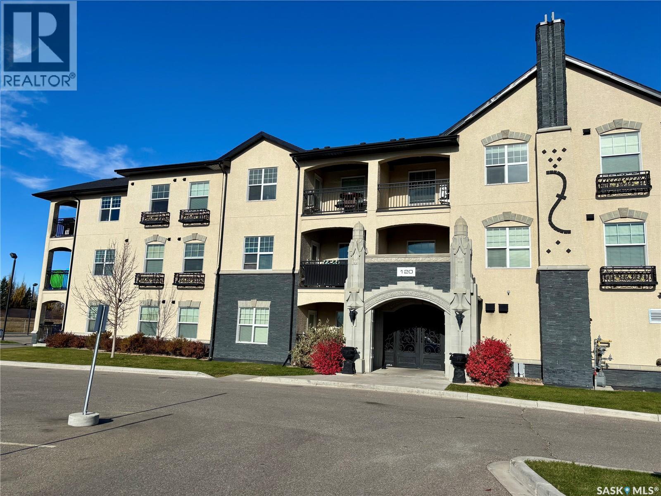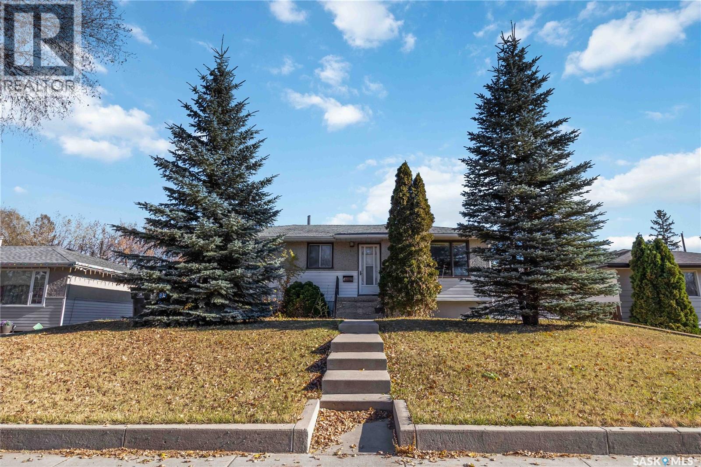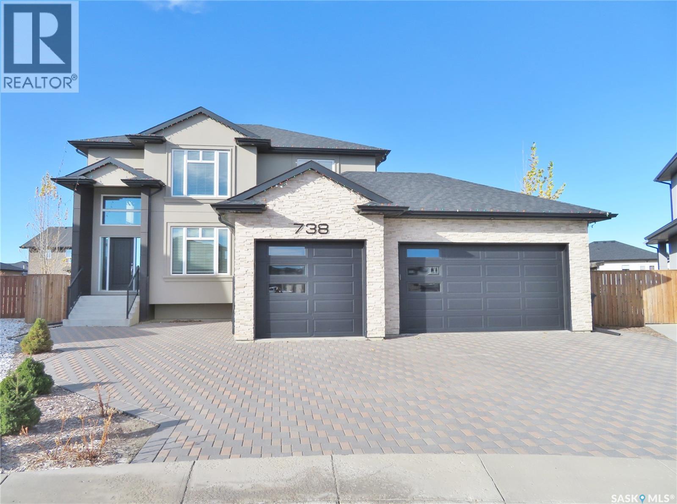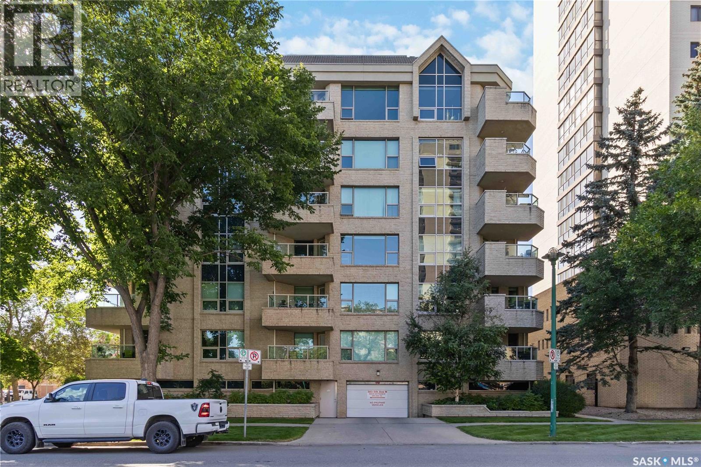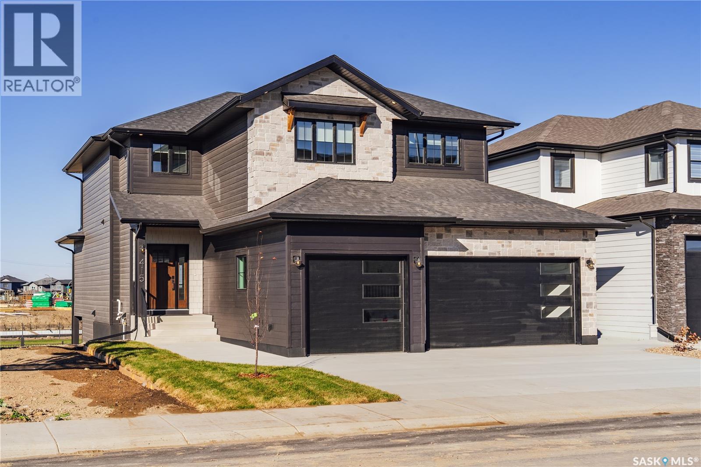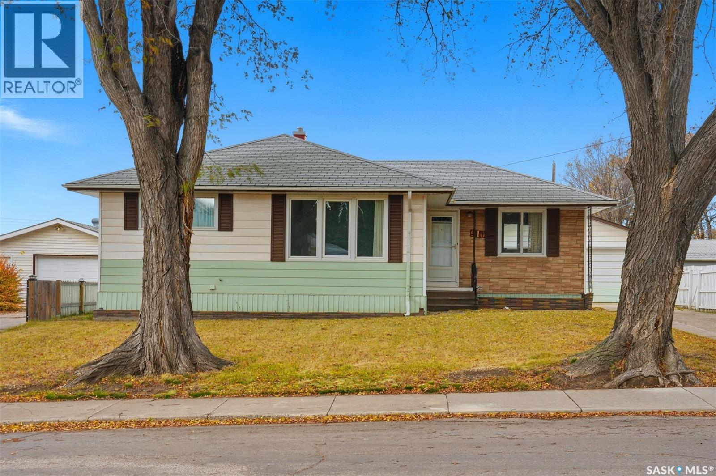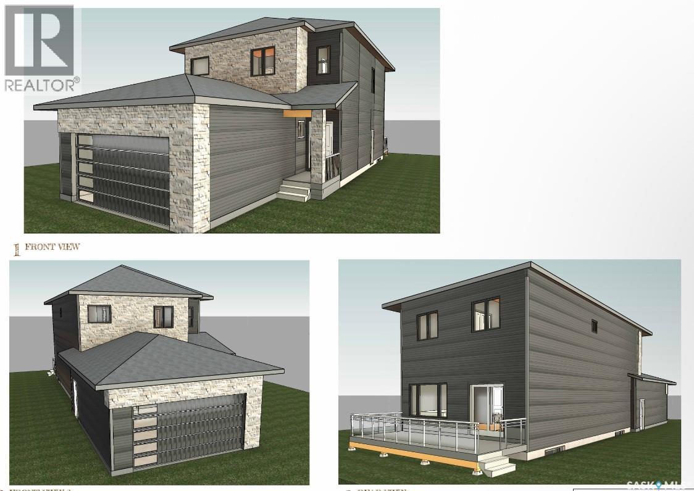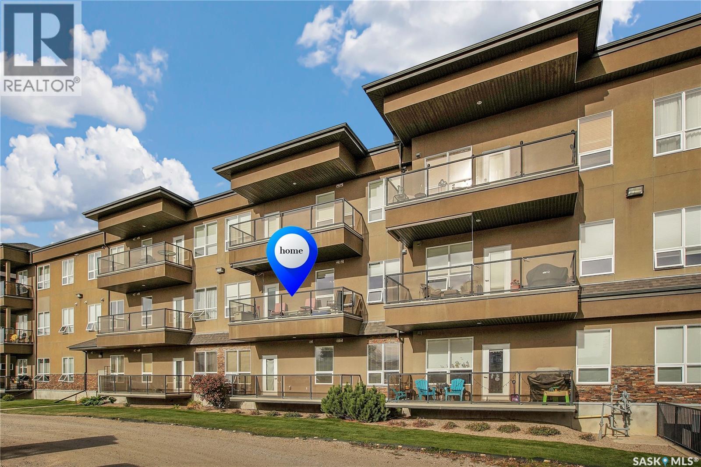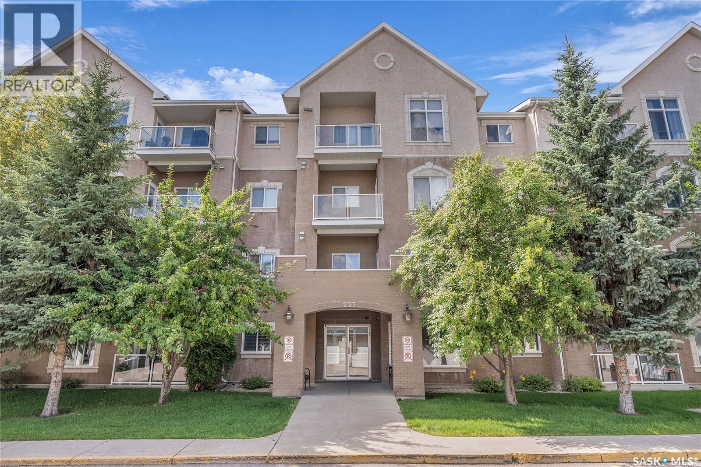- Houseful
- SK
- Saskatoon
- Forest Grove
- 747 Wilkinson Way
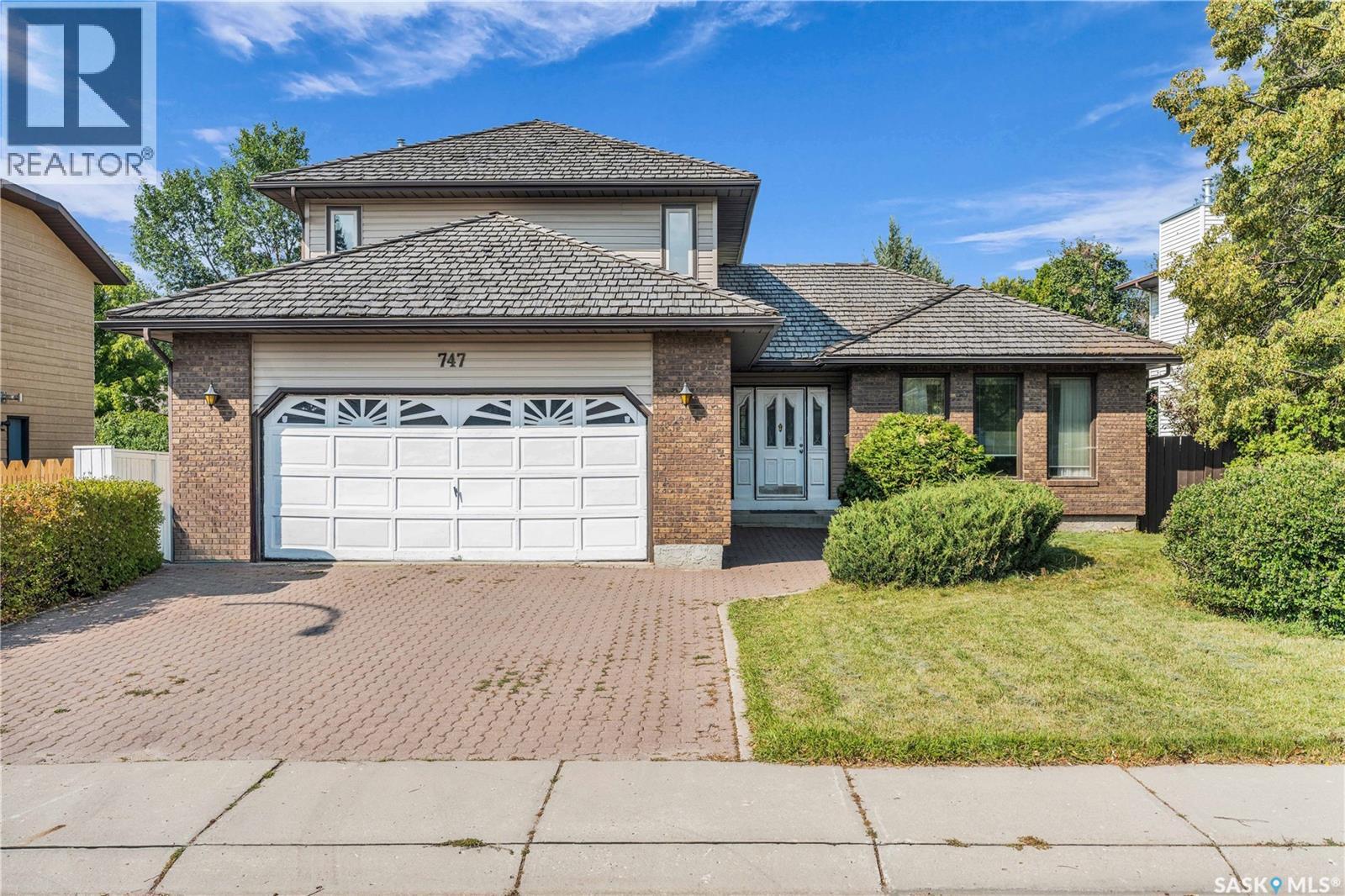
Highlights
Description
- Home value ($/Sqft)$299/Sqft
- Time on Houseful47 days
- Property typeSingle family
- Style2 level
- Neighbourhood
- Year built1986
- Mortgage payment
Absolutely Impeccable Family Home in Prime Location! Welcome to this top-of-the-line family home, ideally situated on a quiet crescent just steps from schools and all amenities. From the moment you enter the spacious foyer, you’ll be impressed by the inviting L-shaped living and formal dining room. The bright U-shaped kitchen offers garden doors leading to a deck that overlooks the beautifully landscaped, park-like yard. The main floor features a cozy family room with a wood-burning fireplace, a versatile bedroom or den, a convenient half bath, and laundry with direct entry to the attached garage. Upstairs, you’ll find three generously sized bedrooms, including a primary suite complete with a walk-in closet and private 3-piece ensuite. The lower level is fully developed with a huge family room, games area, built-in desk space, an additional bedroom, and a full bathroom—perfect for growing families and entertaining. Additional highlights include a newer water heater 2023, newer sidings 2017, cedar shake roof, central air conditioning, central vac, underground sprinklers, storage shed, and so much more. Don’t miss the opportunity to make this meticulously cared-for home yours! (id:63267)
Home overview
- Cooling Central air conditioning, air exchanger
- Heat source Natural gas
- Heat type Forced air
- # total stories 2
- Fencing Fence
- Has garage (y/n) Yes
- # full baths 4
- # total bathrooms 4.0
- # of above grade bedrooms 5
- Subdivision Forest grove
- Directions 1952035
- Lot desc Lawn, underground sprinkler, garden area
- Lot dimensions 6970
- Lot size (acres) 0.1637688
- Building size 1942
- Listing # Sk018052
- Property sub type Single family residence
- Status Active
- Primary bedroom 4.115m X 4.318m
Level: 2nd - Bathroom (# of pieces - 4) Measurements not available
Level: 2nd - Bedroom 3.124m X 3.404m
Level: 2nd - Ensuite bathroom (# of pieces - 3) Measurements not available
Level: 2nd - Bedroom 2.87m X 3.708m
Level: 2nd - Other 5.639m X 7.849m
Level: Basement - Other Measurements not available
Level: Basement - Bathroom (# of pieces - 4) Measurements not available
Level: Basement - Den 3.302m X 3.302m
Level: Basement - Storage 1.27m X 4.216m
Level: Basement - Bedroom 2.769m X 2.896m
Level: Basement - Foyer 2.083m X 2.515m
Level: Main - Dining room 2.692m X 3.454m
Level: Main - Bedroom Measurements not available X 3.353m
Level: Main - Laundry Measurements not available
Level: Main - Living room 4.47m X 4.648m
Level: Main - Dining nook 2.464m X 3.454m
Level: Main - Kitchen 2.845m X 3.454m
Level: Main - Family room 3.454m X 4.953m
Level: Main
- Listing source url Https://www.realtor.ca/real-estate/28845598/747-wilkinson-way-saskatoon-forest-grove
- Listing type identifier Idx

$-1,546
/ Month

