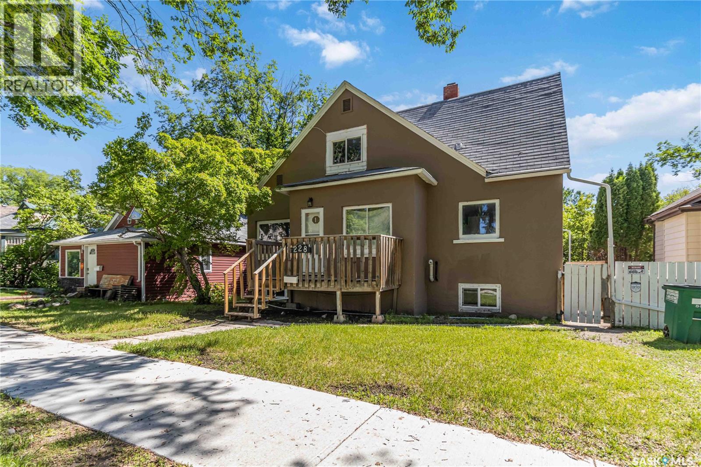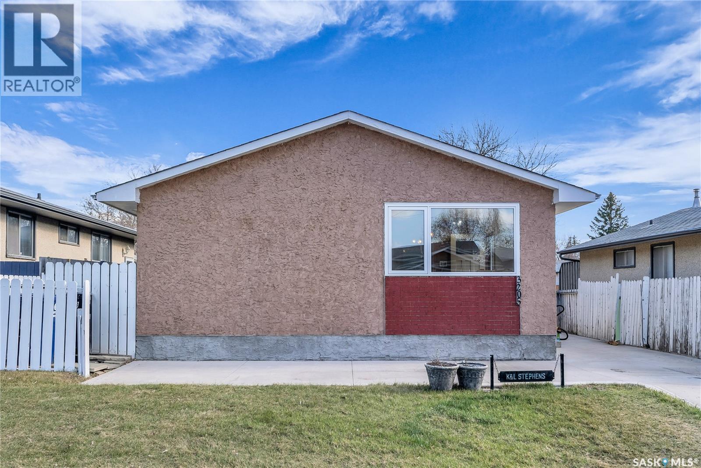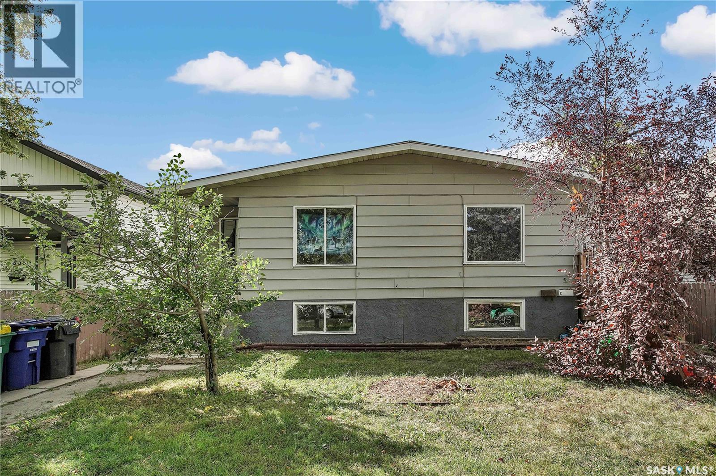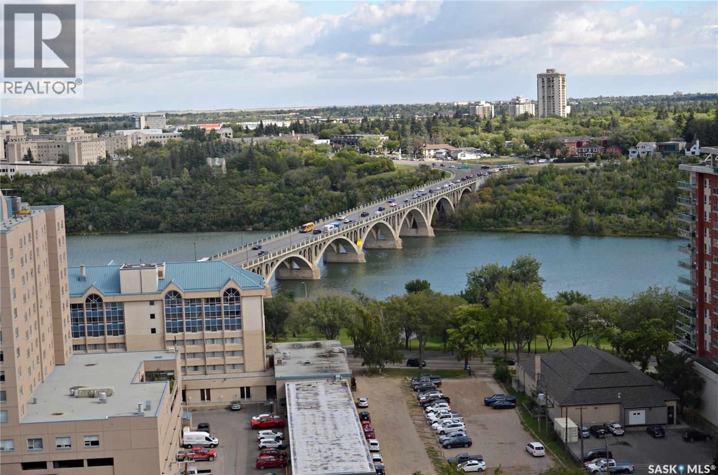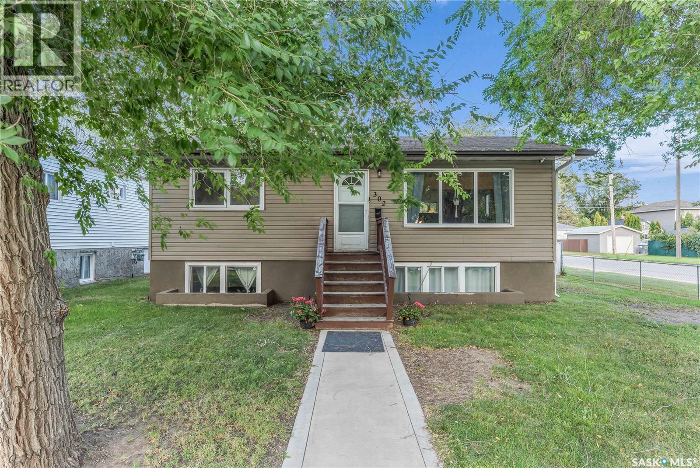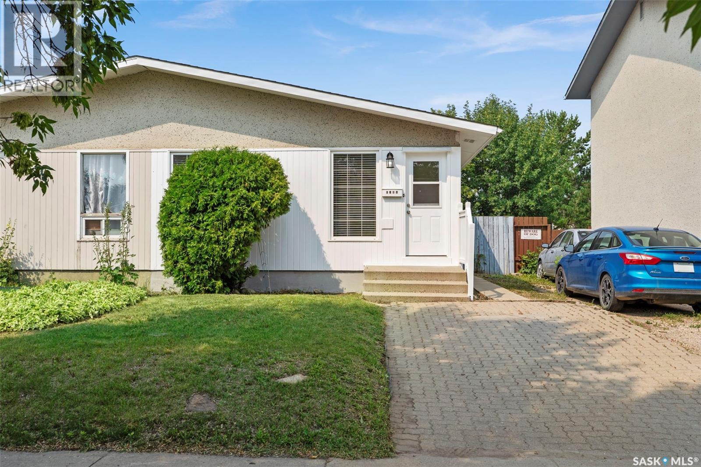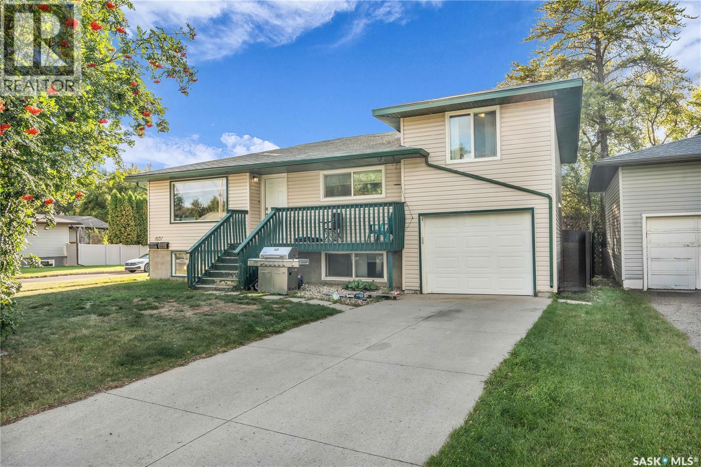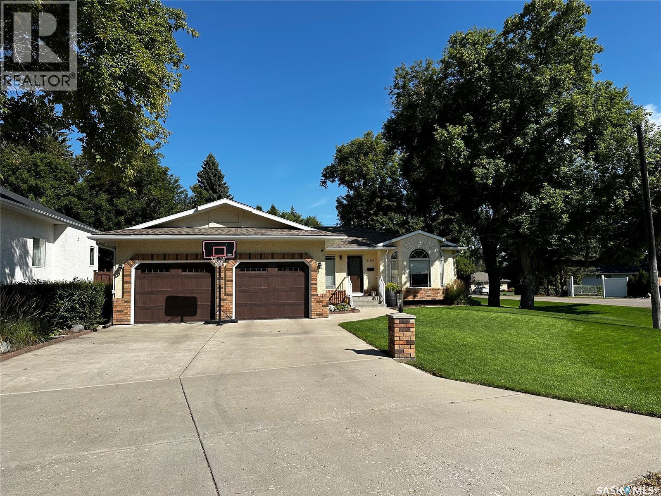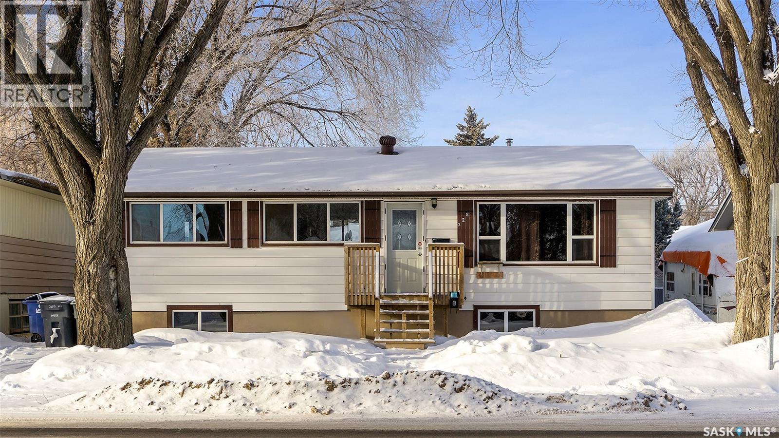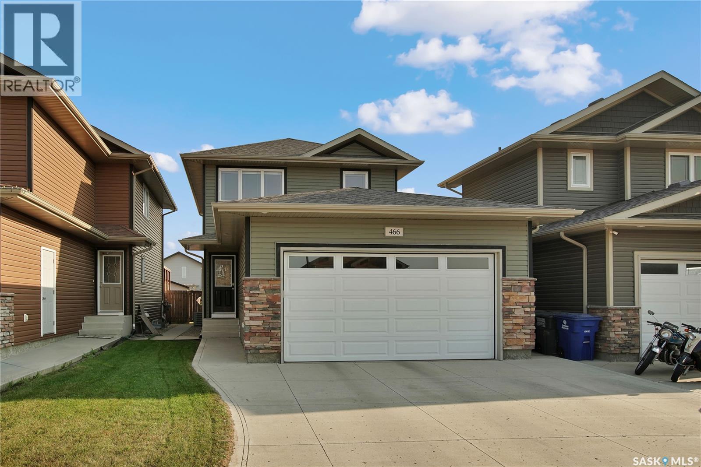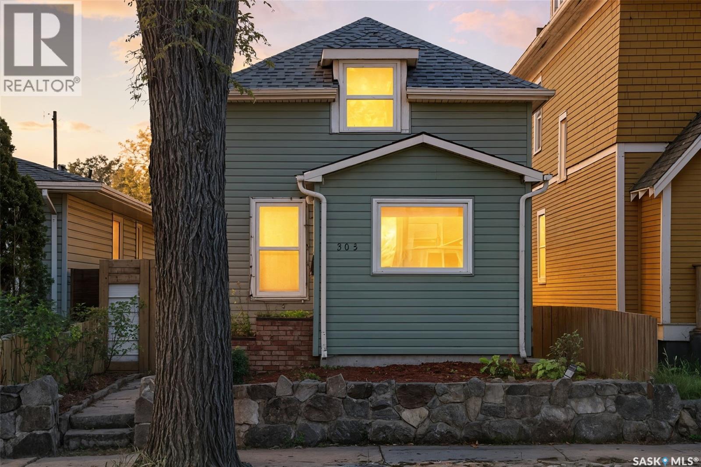- Houseful
- SK
- Saskatoon
- Kensington
- 755 Labine Ct
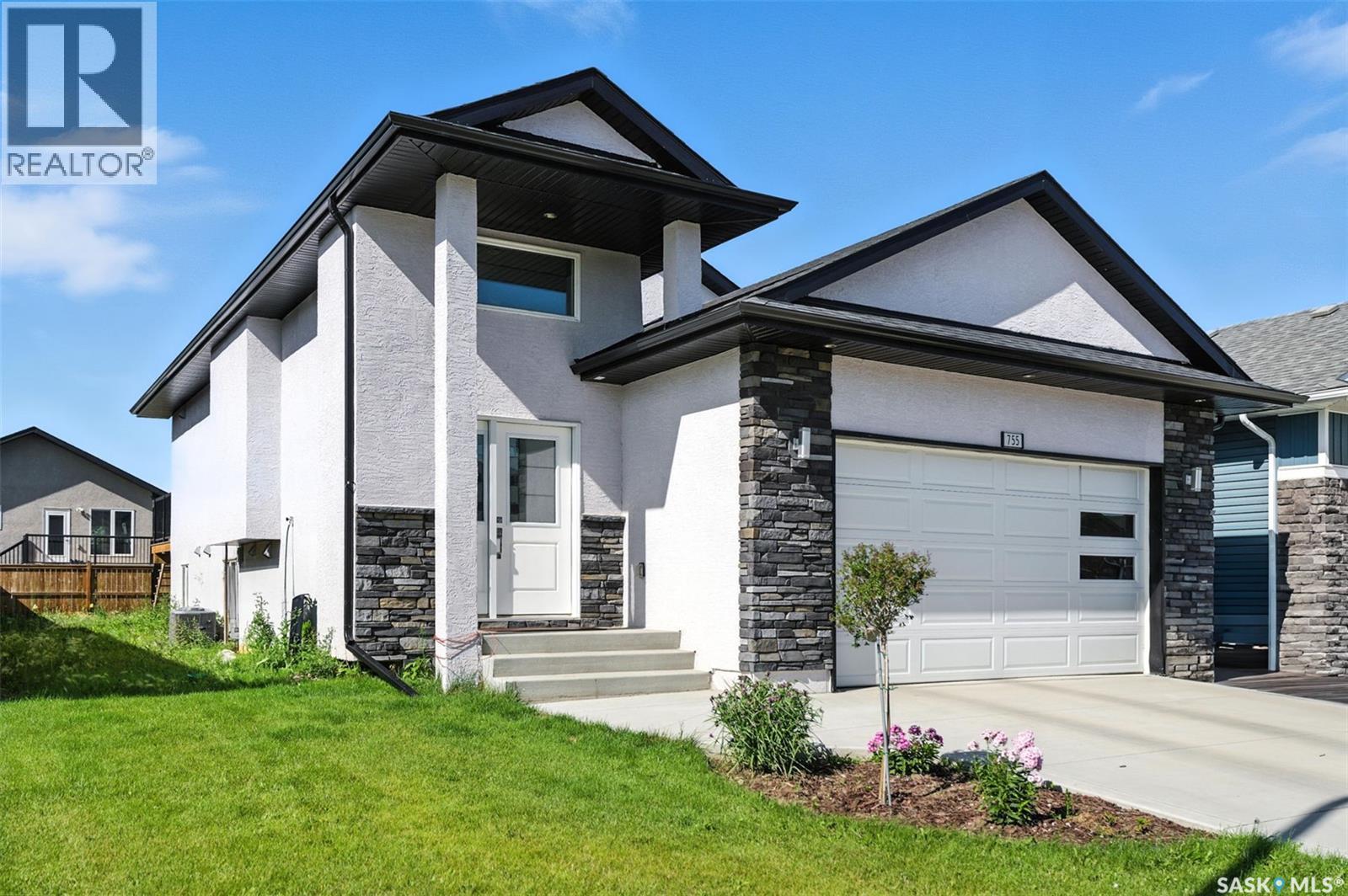
Highlights
Description
- Home value ($/Sqft)$508/Sqft
- Time on Housefulnew 2 days
- Property typeSingle family
- StyleBi-level
- Neighbourhood
- Year built2022
- Mortgage payment
Stunning Move-in-ready Property close to all Amenities in the heart of Kensington. This Property also includes 2 Bedroom LEGAL BASEMENT SUITE as a Mortgage Helper. Spacious & Bright Living Room Welcomes you to an Open Concept adding to the convenience and beauty of the Living Space which includes a Feature Wall with Electric Fireplace. Dining Room is Located conveniently overlooking the Backyard. Kitchen has Tons of Storage & Upgrades starting with a Large eat-in Island, Modern Backsplash, Sink by the Window, Vented out Microwave OTR both on the Owner's Side as well as the Basement Suite, Corner Pantry & Modern LED Lighting throughout. This floor also includes 2 Good Size Bedrooms with a Common 4-piece Bath & the 3rd Bedroom as the Primary Bedroom with a 4-piece Ensuite. Basement comes with a 2 Bedroom Suite PLUS a Family Room & 4-piece Bath on the Owner's Side. Other notable Features include: Central Air Conditioning, Heat Recovery Ventilation System, Front Landscaping, Fenced Backyard, Seperate Laundry & Standing TILED SHOWER in the 4-piece Ensuite and much more. Close to Amenities and in the Heart of Kensington. PRICED TO SELL ! Call your Favourite Realtor today to book a Viewing before it is SOLD ! (id:63267)
Home overview
- Cooling Central air conditioning
- Heat source Natural gas
- Heat type Baseboard heaters, forced air
- Fencing Fence
- Has garage (y/n) Yes
- # full baths 4
- # total bathrooms 4.0
- # of above grade bedrooms 5
- Subdivision Kensington
- Directions 2191552
- Lot desc Lawn
- Lot dimensions 5459
- Lot size (acres) 0.12826598
- Building size 1218
- Listing # Sk017245
- Property sub type Single family residence
- Status Active
- Bedroom 2.794m X 2.692m
Level: Basement - Living room 4.801m X 4.115m
Level: Basement - Bathroom (# of pieces - 4) Level: Basement
- Other Level: Basement
- Bathroom (# of pieces - 4) Level: Basement
- Laundry Level: Basement
- Family room 4.166m X 2.87m
Level: Basement - Bedroom 3.277m X 2.87m
Level: Basement - Kitchen / dining room 2.769m X 4.369m
Level: Basement - Bedroom 2.743m X 2.743m
Level: Basement - Laundry Level: Basement
- Bathroom (# of pieces - 4) Level: Main
- Kitchen 3.886m X 3.353m
Level: Main - Dining room 2.438m X 3.962m
Level: Main - Ensuite bathroom (# of pieces - 4) Level: Main
- Bedroom 2.896m X 3.556m
Level: Main - Bedroom 2.896m X 3.556m
Level: Main - Primary bedroom 3.353m X 4.013m
Level: Main - Living room 4.318m X 3.962m
Level: Main
- Listing source url Https://www.realtor.ca/real-estate/28806361/755-labine-court-saskatoon-kensington
- Listing type identifier Idx

$-1,651
/ Month

