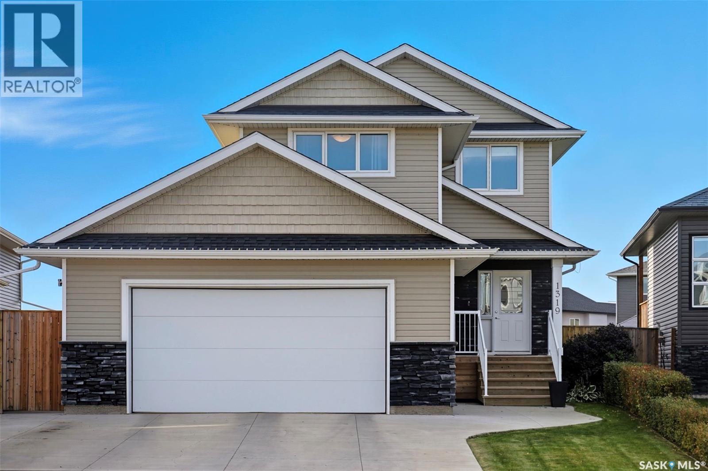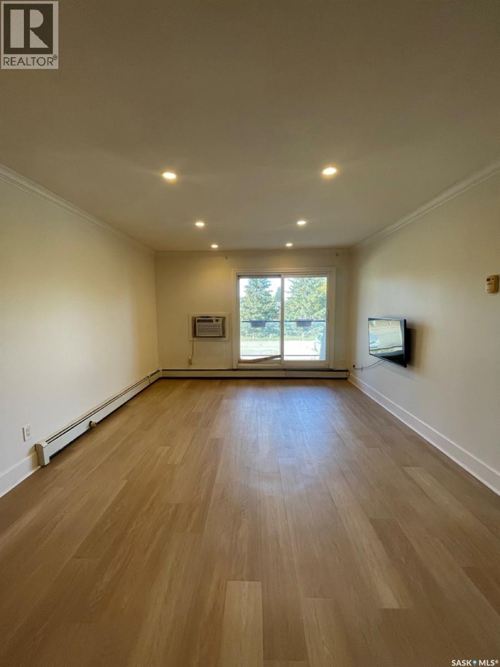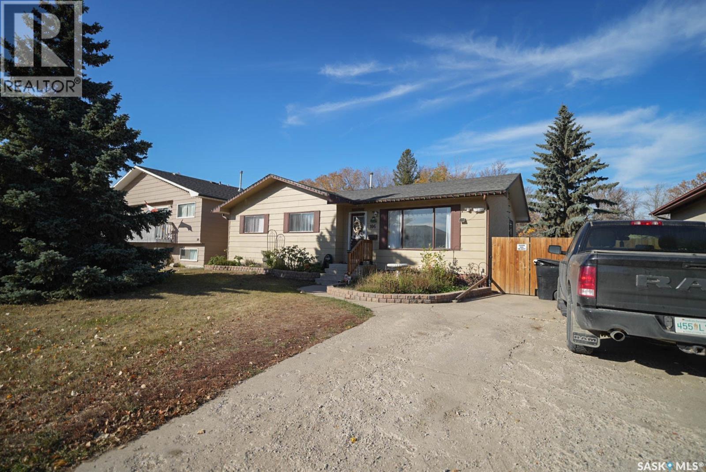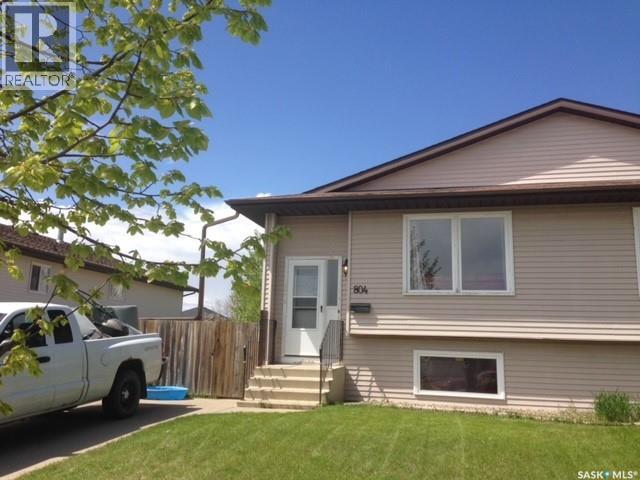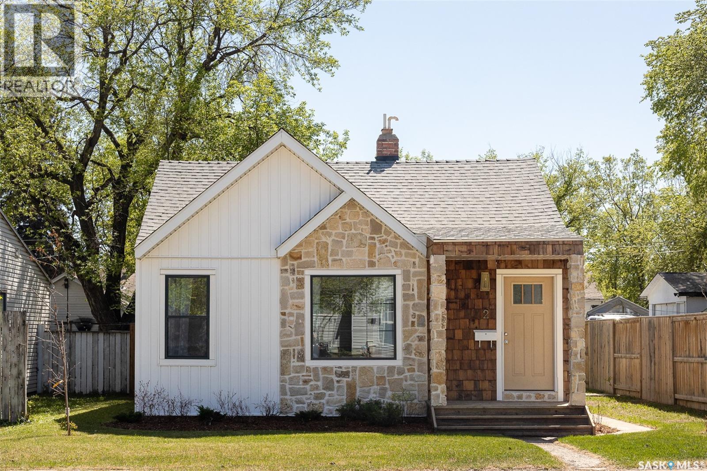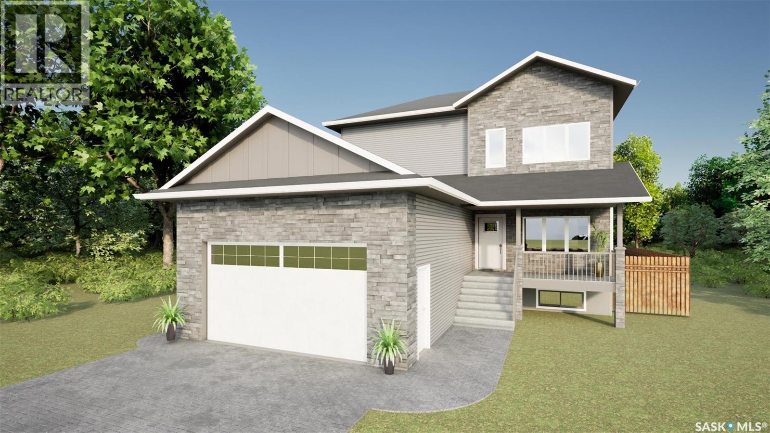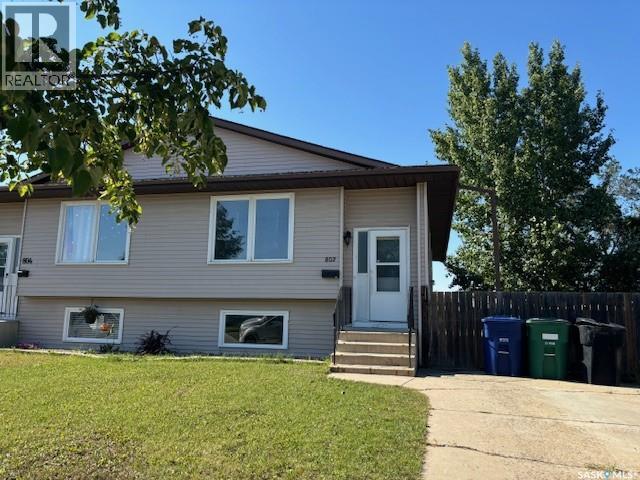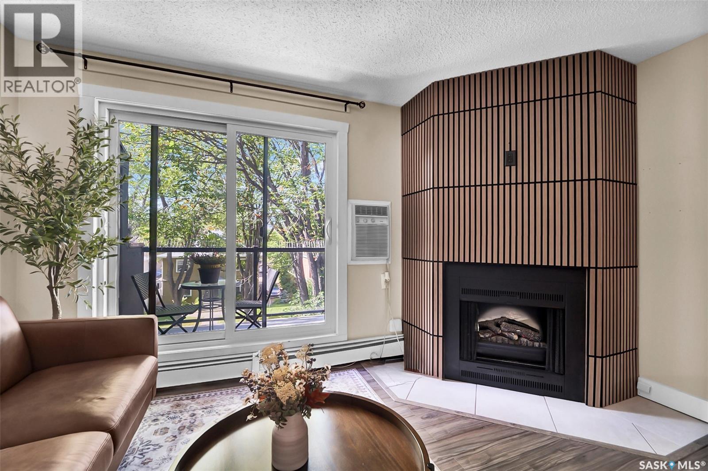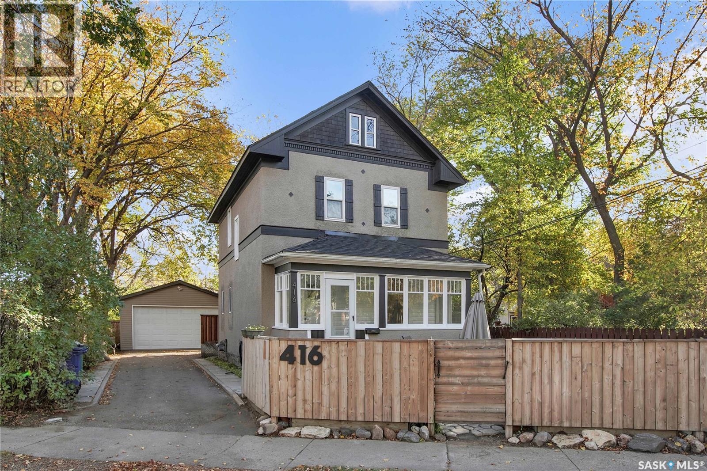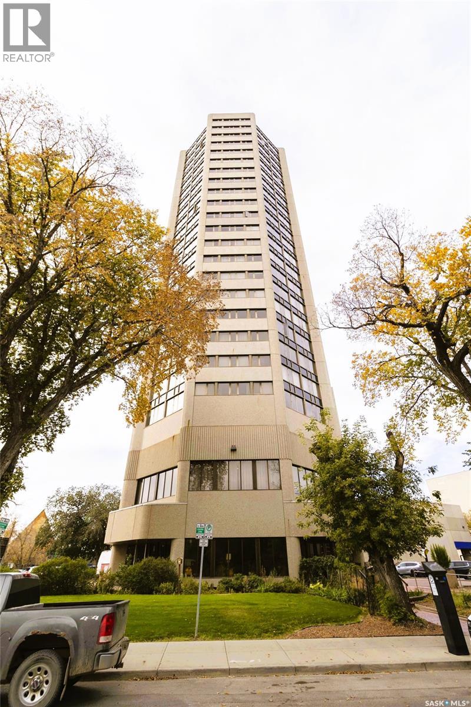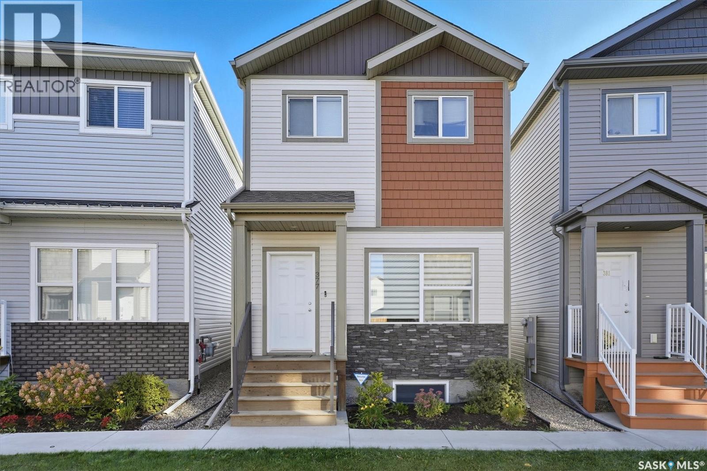- Houseful
- SK
- Saskatoon
- Kensington
- 770 Childers Crescent Unit 111
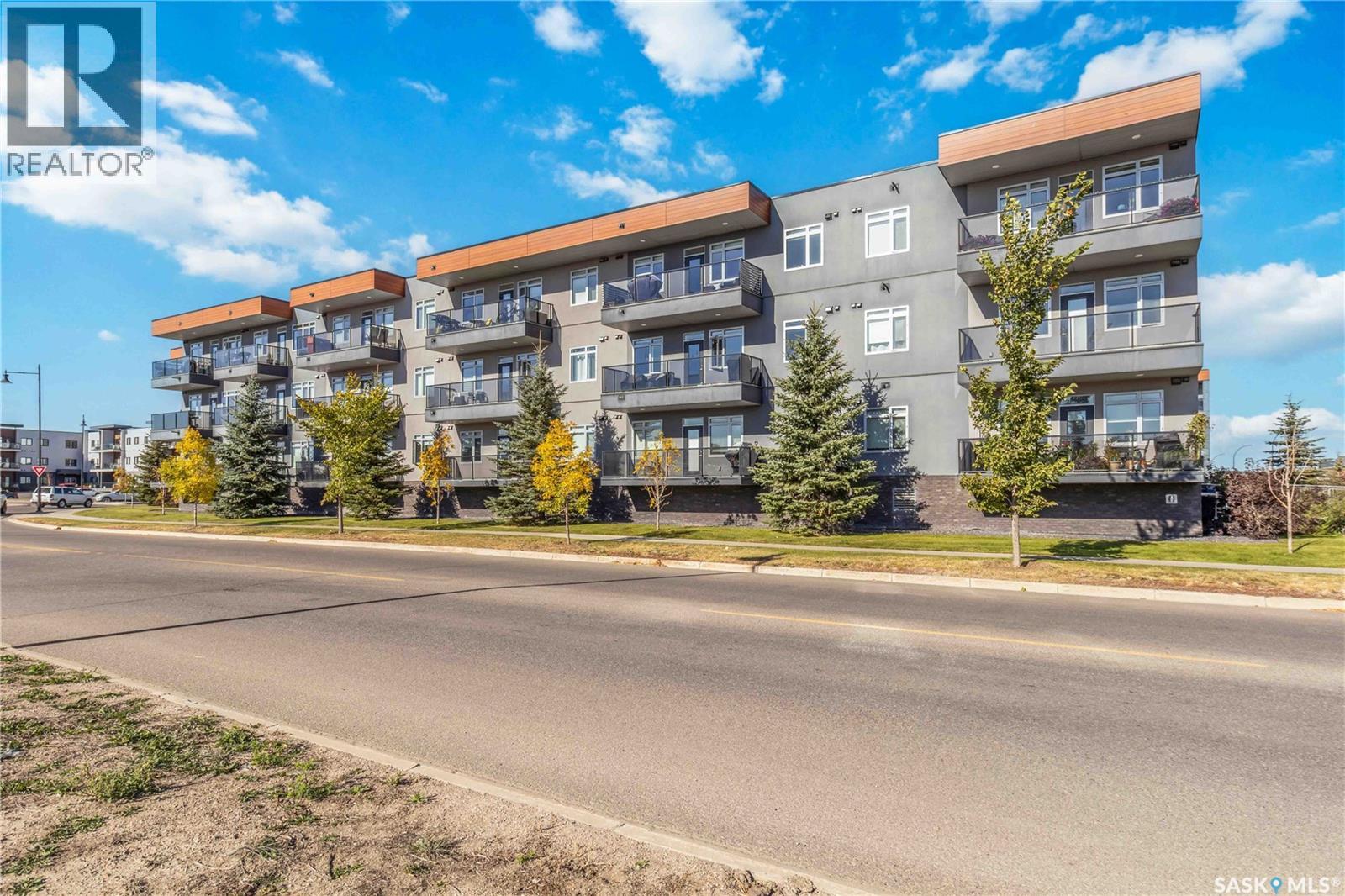
770 Childers Crescent Unit 111
770 Childers Crescent Unit 111
Highlights
Description
- Home value ($/Sqft)$256/Sqft
- Time on Housefulnew 25 hours
- Property typeSingle family
- StyleLow rise
- Neighbourhood
- Year built2016
- Garage spaces1
- Mortgage payment
Welcome to modern and convenient living at 770 Childers Crescent in the vibrant community of Kensington! This 936 sq/ft apartment-style condo is designed for comfort and ease. As you step inside, you'll be greeted by an open and bright living area featuring large windows and durable vinyl plank flooring. The impressive kitchen is the heart of the home, offering sleek quartz countertops, a full set of stainless steel appliances, ample storage, and a large island with an eat-up bar that's perfect for entertaining. Step out onto the generous-sized balcony to enjoy your private outdoor space. This unit is equipped with essential comforts, including in-suite laundry, central air conditioning, and efficient forced-air heating. Forget scraping windows in the winter—this property includes a parking stall in the secure, heated underground parkade with convenient elevator access directly to your floor. Located just a short walk from all the amenities Kensington has to offer, including groceries, restaurants, banks, and parks, and with quick access to major city routes, this location is second to none. This condo offers the perfect blend of style, function, and location. Contact your real estate agent to schedule a private viewing today! (id:63267)
Home overview
- Cooling Central air conditioning
- Heat source Natural gas
- Heat type Forced air
- # garage spaces 1
- Has garage (y/n) Yes
- # full baths 2
- # total bathrooms 2.0
- # of above grade bedrooms 2
- Community features Pets allowed with restrictions
- Subdivision Kensington
- Lot size (acres) 0.0
- Building size 936
- Listing # Sk020499
- Property sub type Single family residence
- Status Active
- Living room 3.81m X 4.115m
Level: Main - Kitchen 3.708m X 3.48m
Level: Main - Bedroom 3.15m X 2.946m
Level: Main - Laundry 1.549m X NaNm
Level: Main - Bathroom (# of pieces - 4) 2.565m X 1.473m
Level: Main - Primary bedroom 2.972m X 2.921m
Level: Main - Ensuite bathroom (# of pieces - 4) 2.438m X 1.473m
Level: Main
- Listing source url Https://www.realtor.ca/real-estate/28970314/111-770-childers-crescent-saskatoon-kensington
- Listing type identifier Idx

$-155
/ Month

