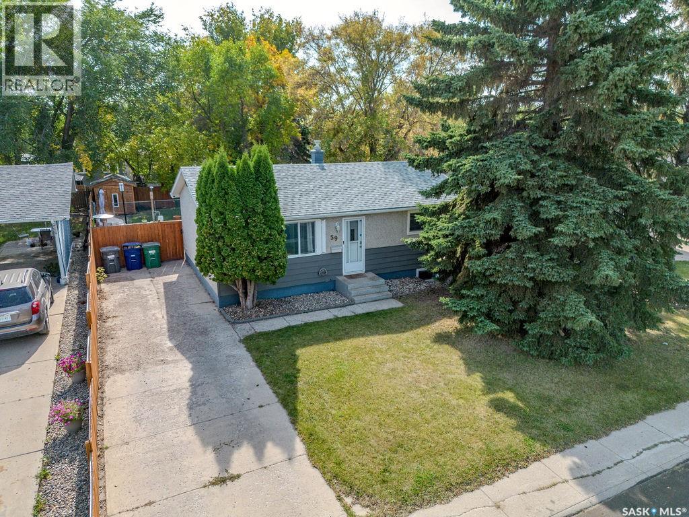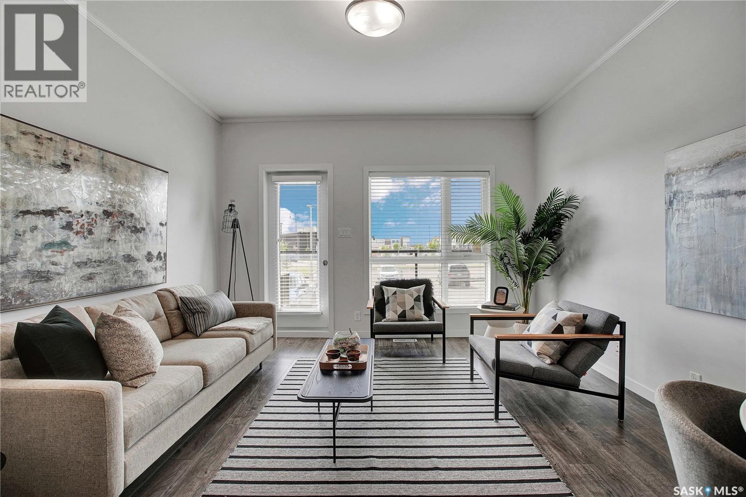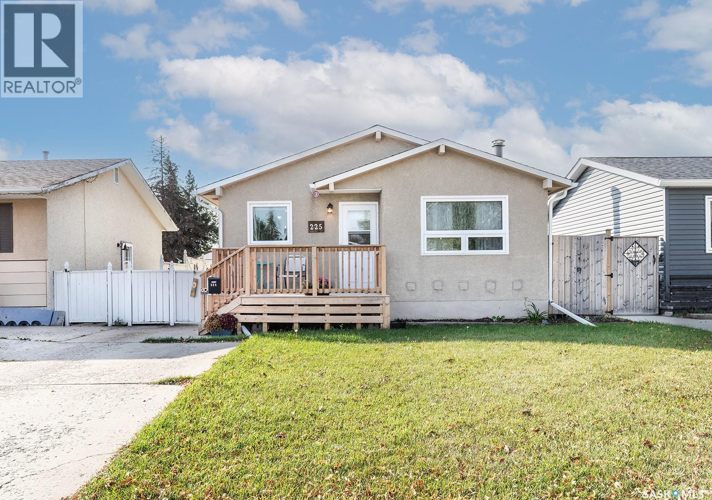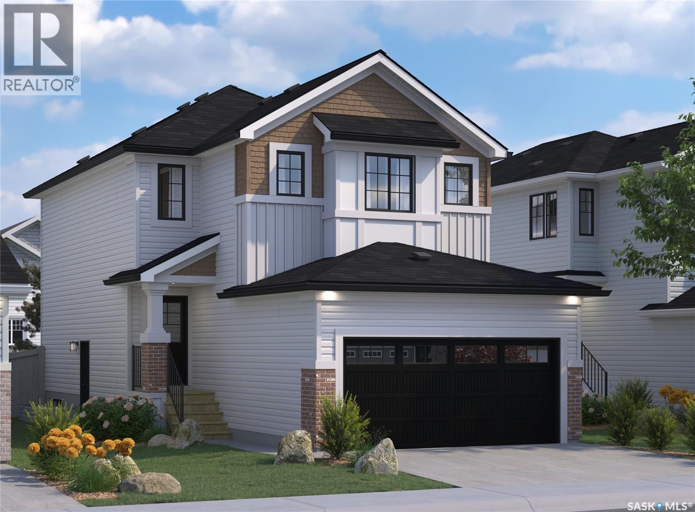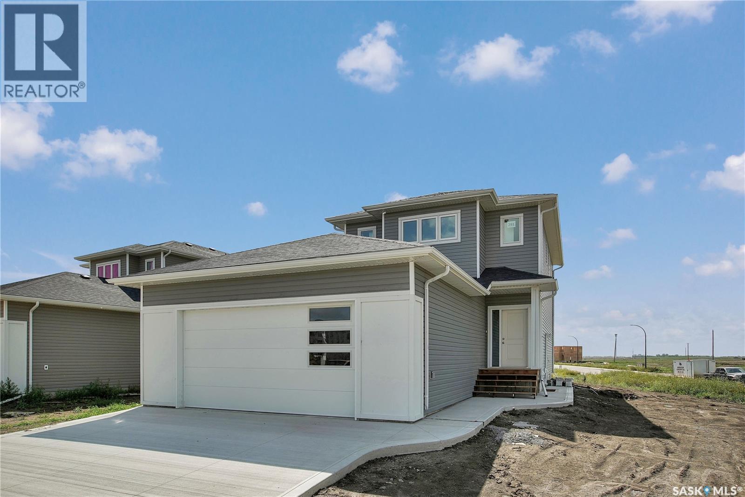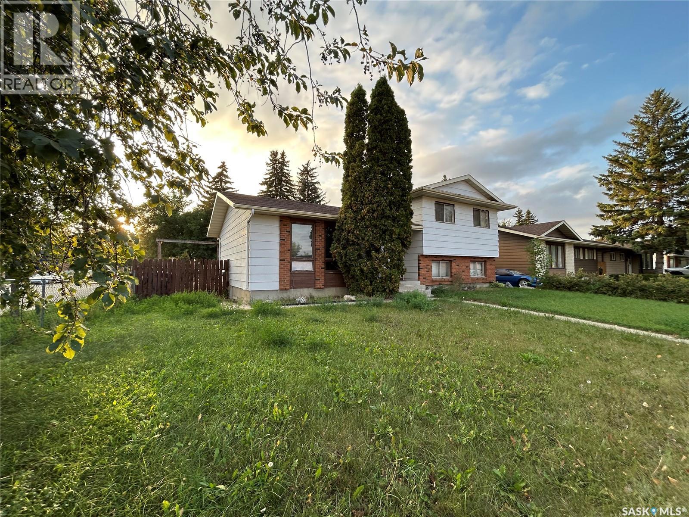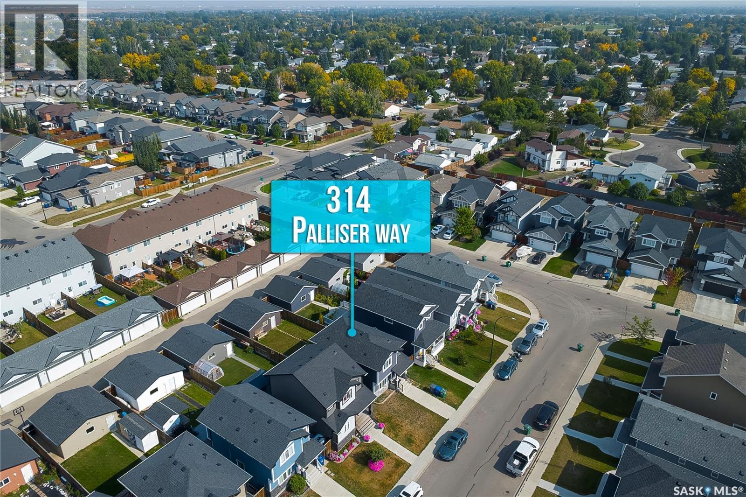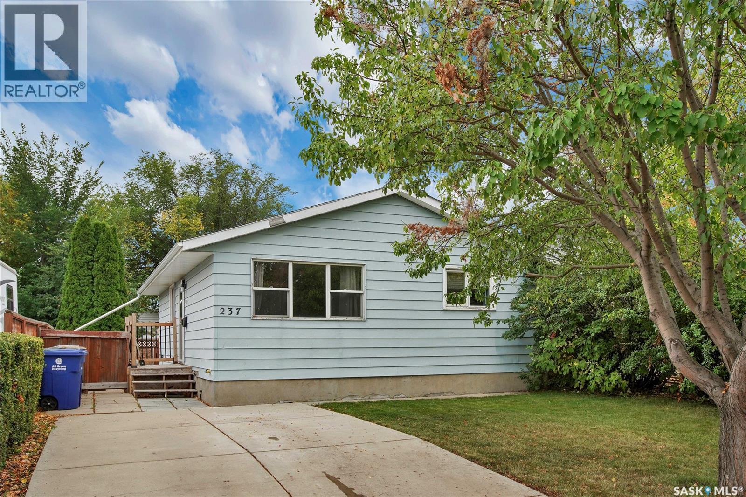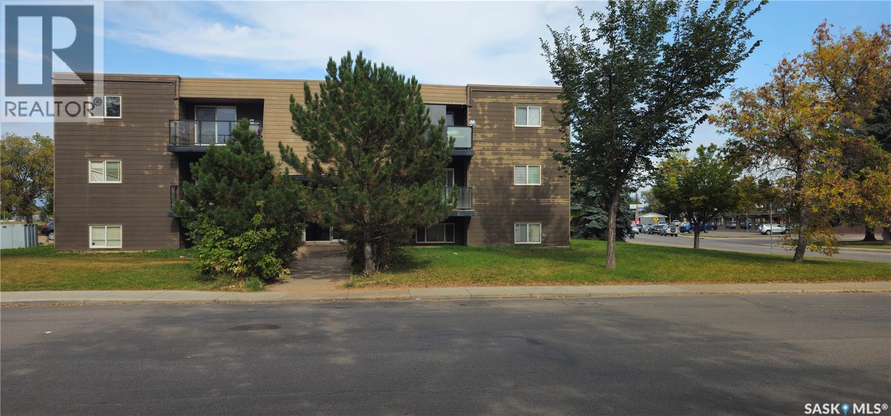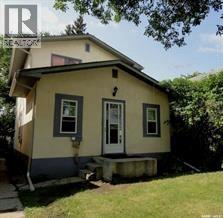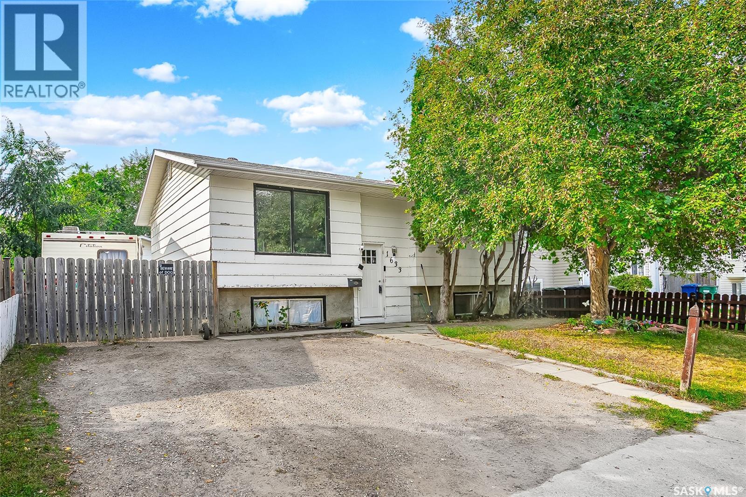- Houseful
- SK
- Saskatoon
- Kensington
- 770 Labine Ct
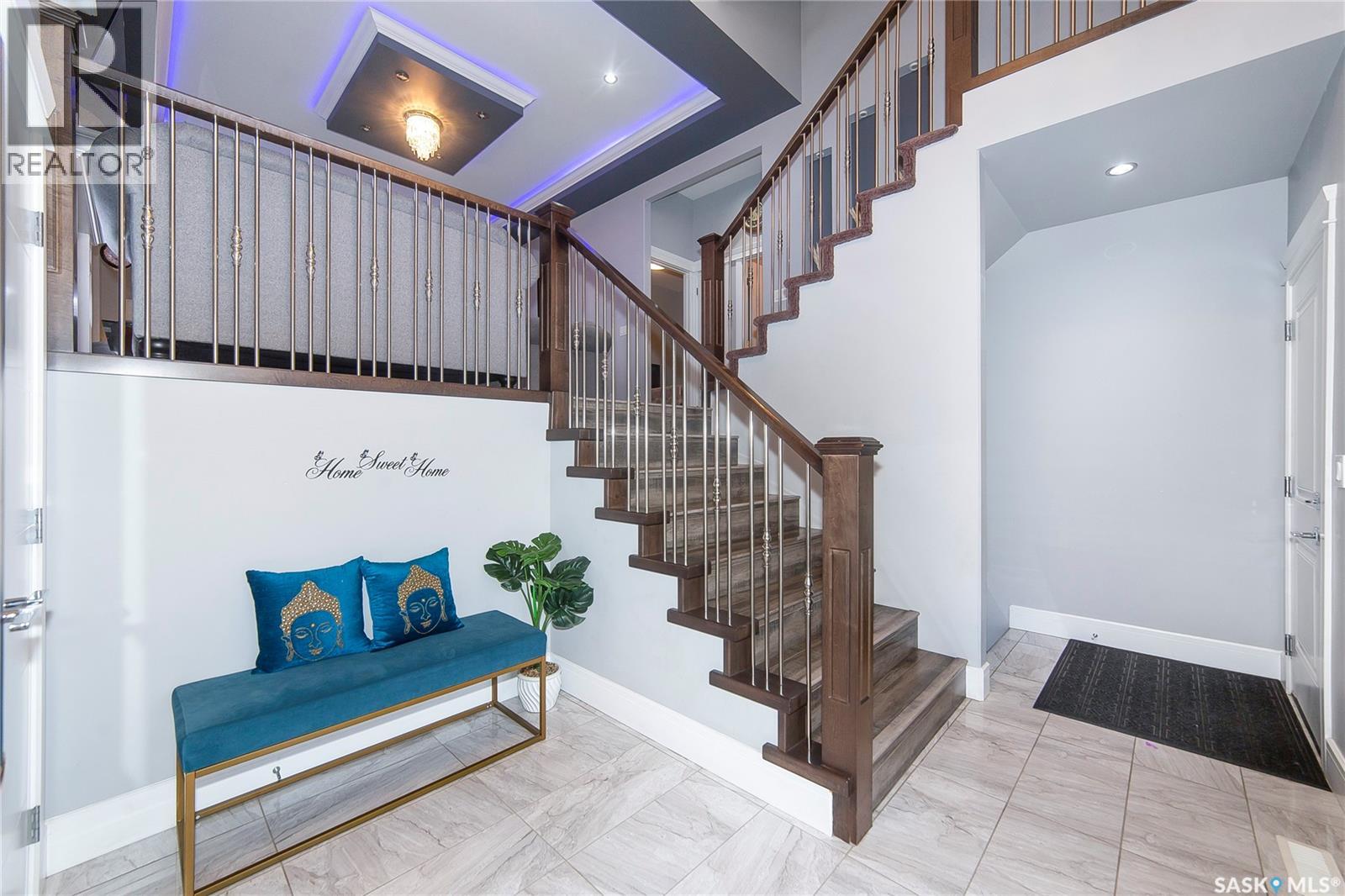
Highlights
Description
- Home value ($/Sqft)$419/Sqft
- Time on Houseful12 days
- Property typeSingle family
- StyleBi-level
- Neighbourhood
- Year built2018
- Mortgage payment
Welcome to this stunning 1,573 sq. ft. modified bi-level, where modern elegance meets functional family living. The open-concept main floor is filled with natural light, showcasing a designer kitchen with quartz countertops, stainless steel appliances, and a large island—perfect for entertaining. The dining area with a stylish feature wall flows seamlessly into the cozy living room, complete with a gas fireplace for warm, inviting evenings. The main level also includes two spacious bedrooms with ample closets and a full 4-piece bath. Upstairs, retreat to your private primary suite oasis, featuring a spa-inspired 5-piece ensuite with soaking tub, separate shower, and walk-in closet. The portion of basement attached with main level offers incredible versatility Bonus room, full 4-piece ensuite, and laundry, A fully developed 2-bedroom legal suite with private entrance—ideal as a mortgage helper, rental property, or extended family living. Additional highlights include a heated double attached garage, covered deck with composite flooring and glass railing, extra storage under the deck, and a freshly painted owner’s suite. Situated near the Shaw Centre, schools, parks, and all amenities, this home combines style, income potential, and location in one perfect package. Don’t miss your chance to own this move-in-ready home in a sought-after community—schedule your private showing today! (id:63267)
Home overview
- Cooling Central air conditioning
- Heat source Electric, natural gas
- Heat type Baseboard heaters, forced air
- Fencing Fence
- Has garage (y/n) Yes
- # full baths 4
- # total bathrooms 4.0
- # of above grade bedrooms 5
- Subdivision Kensington
- Lot desc Lawn
- Lot dimensions 5227
- Lot size (acres) 0.12281485
- Building size 1573
- Listing # Sk017829
- Property sub type Single family residence
- Status Active
- Primary bedroom 3.861m X 4.115m
Level: 2nd - Ensuite bathroom (# of pieces - 5) 3.048m X 2.845m
Level: 2nd - Bathroom (# of pieces - 4) Measurements not available
Level: Basement - Laundry Measurements not available
Level: Basement - Kitchen 3.353m X 2.235m
Level: Basement - Bonus room 2.464m X 3.708m
Level: Basement - Bathroom (# of pieces - 4) Measurements not available
Level: Basement - Bedroom 2.743m X 3.048m
Level: Basement - Bedroom 2.743m X 3.048m
Level: Basement - Living room 4.267m X 4.877m
Level: Basement - Dining room 3.658m X 4.572m
Level: Main - Bedroom 3.048m X 3.454m
Level: Main - Bedroom 2.896m X 3.861m
Level: Main - Kitchen 4.267m X 3.81m
Level: Main - Living room 5.588m X 4.572m
Level: Main - Bathroom (# of pieces - 4) Measurements not available
Level: Main
- Listing source url Https://www.realtor.ca/real-estate/28833906/770-labine-court-saskatoon-kensington
- Listing type identifier Idx

$-1,757
/ Month

