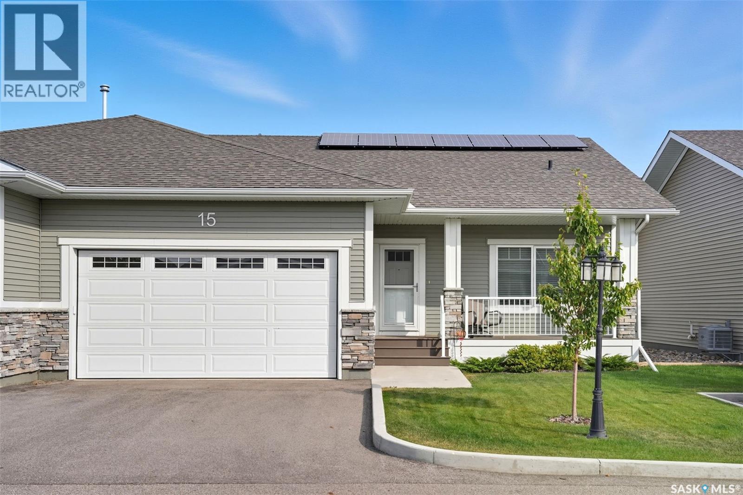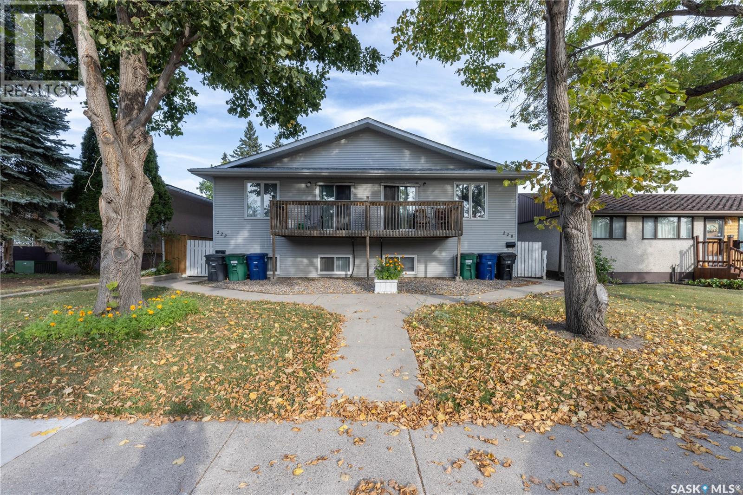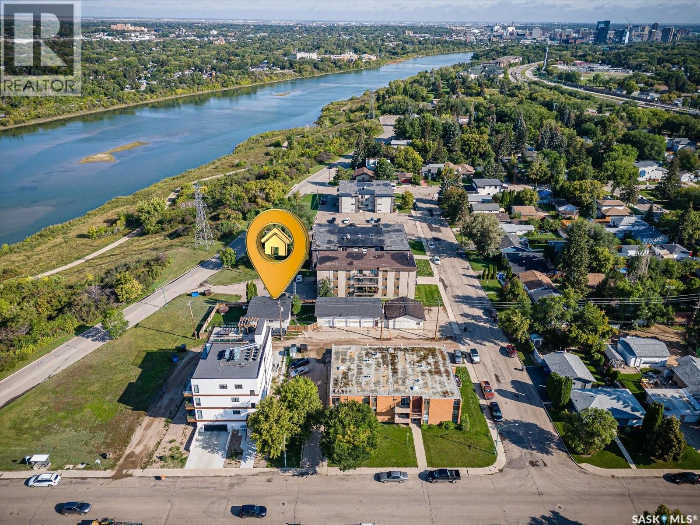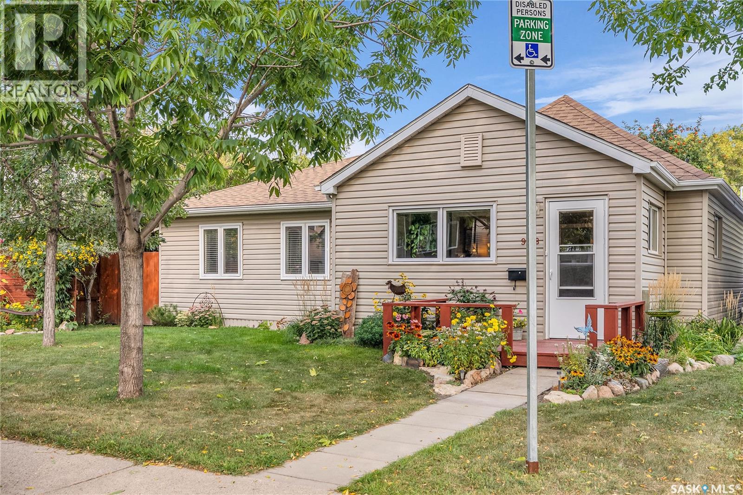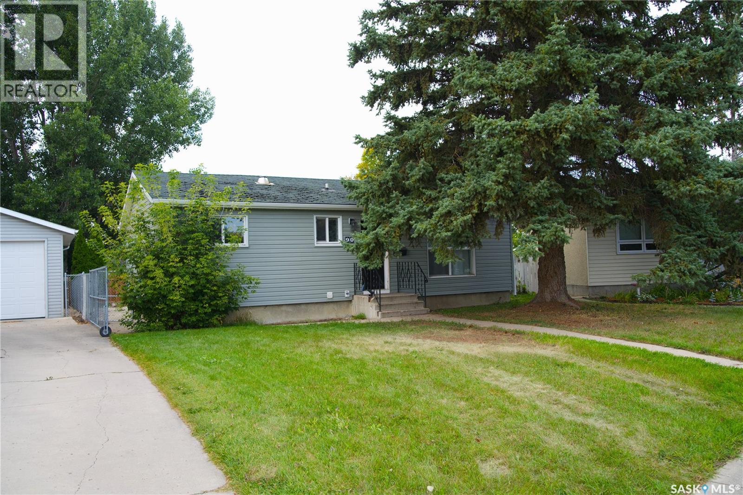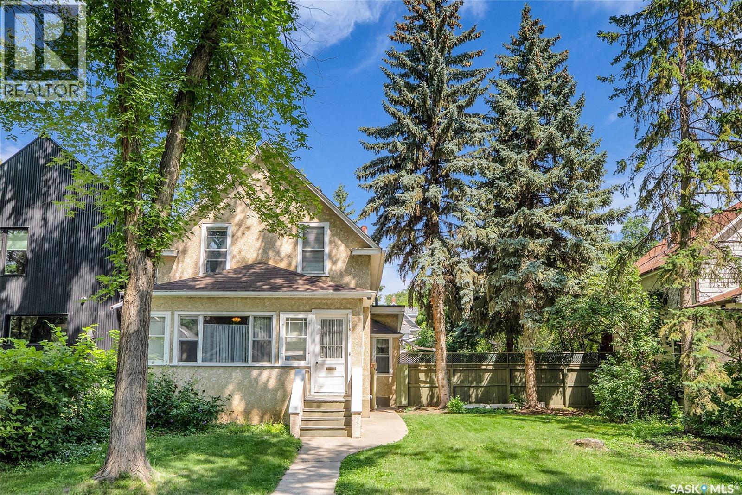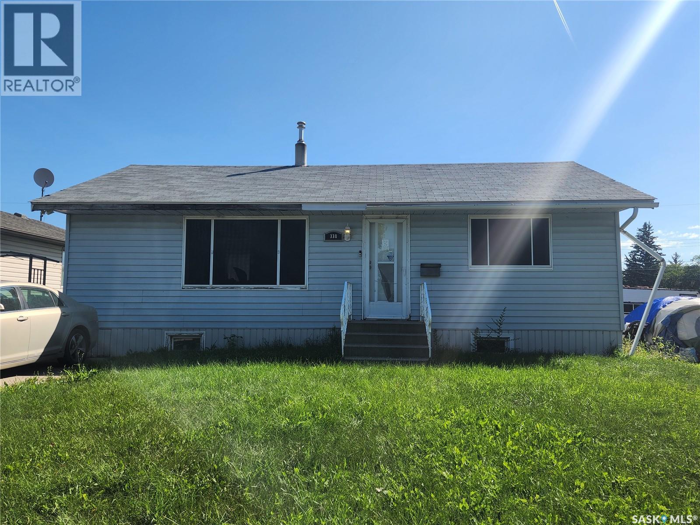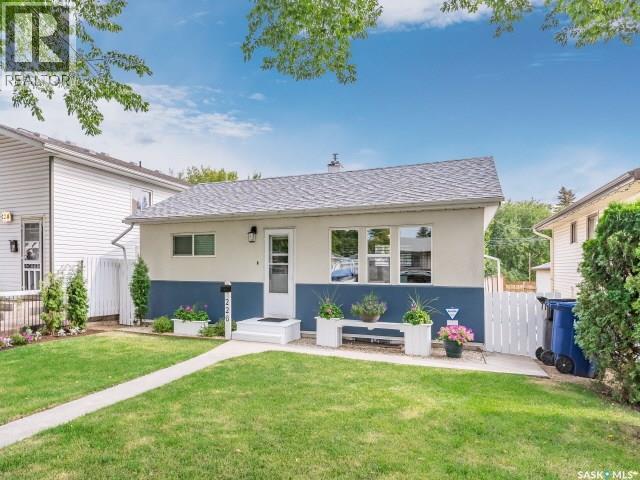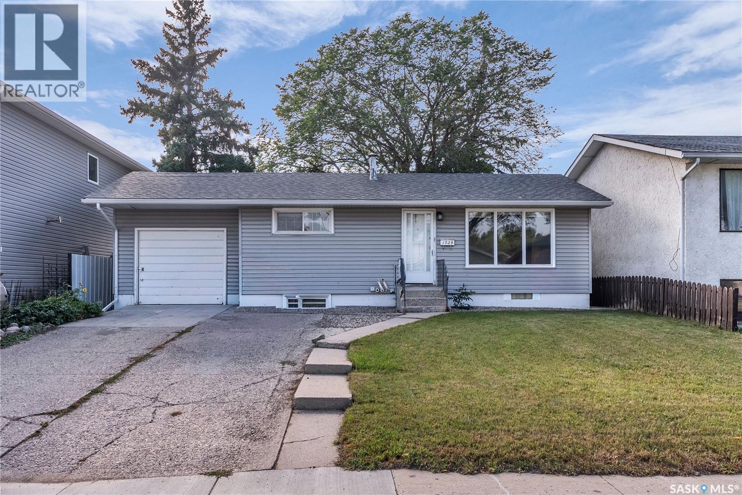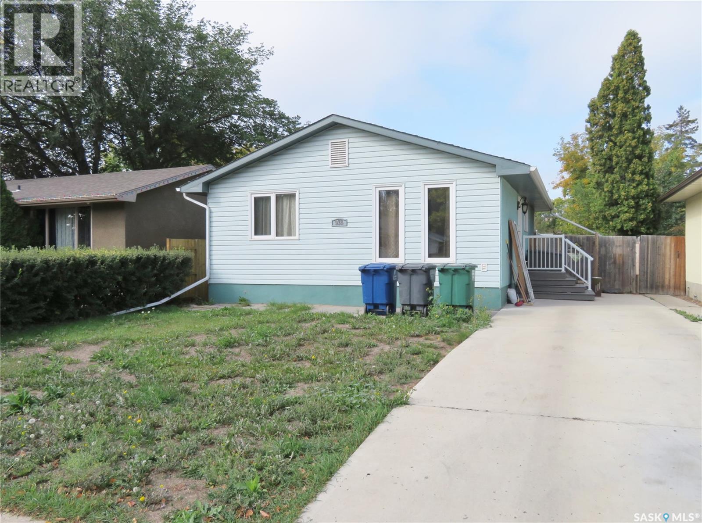- Houseful
- SK
- Saskatoon
- Kensington
- 782 Labine Ct
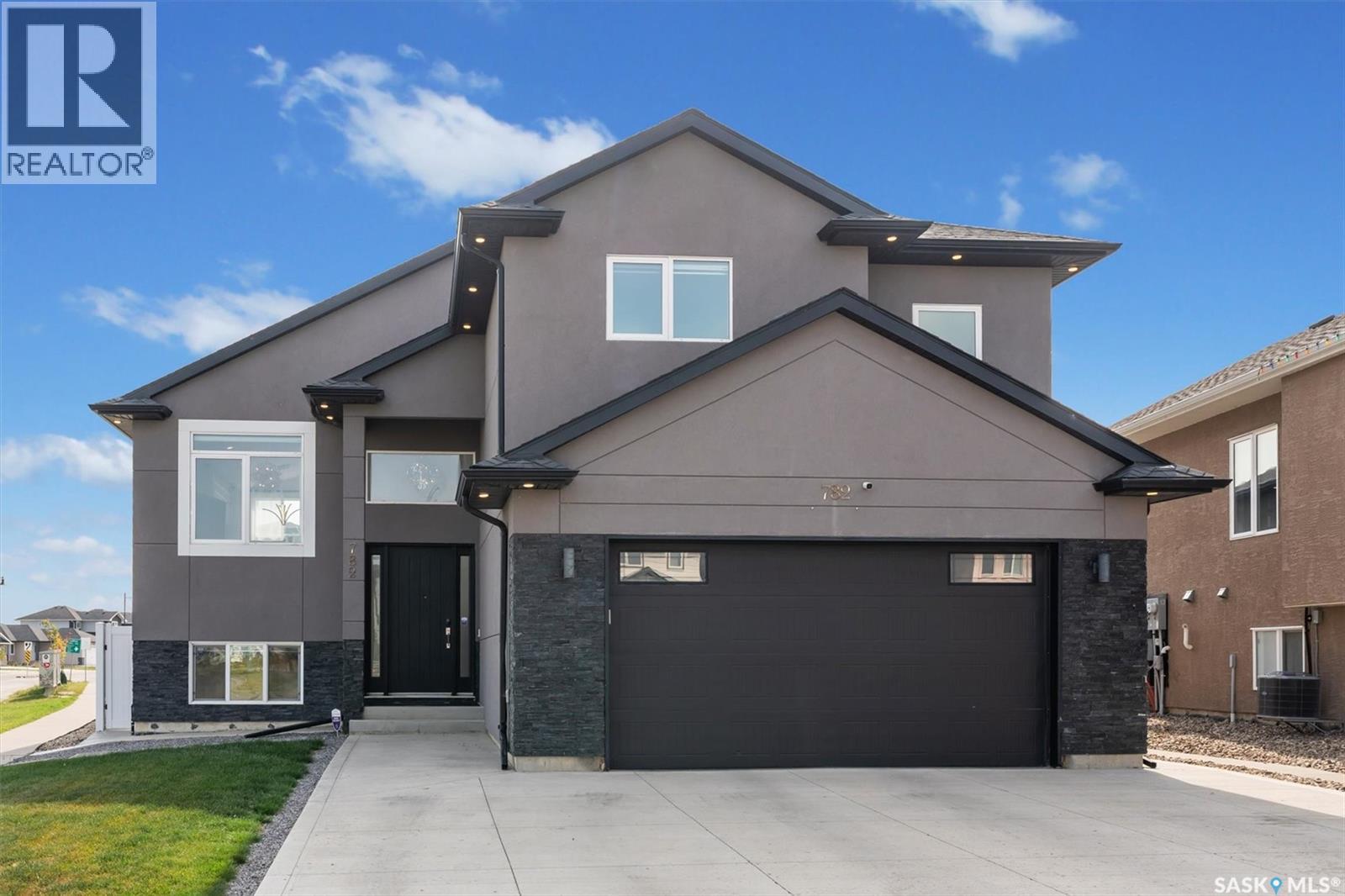
Highlights
Description
- Home value ($/Sqft)$466/Sqft
- Time on Housefulnew 3 hours
- Property typeSingle family
- StyleBi-level
- Neighbourhood
- Year built2015
- Mortgage payment
Situated in the highly desirable Kensington neighborhood, this executive modified bi-level home includes 5 bedrooms and 3 bathrooms and combines luxury, comfort, and modern functionality across 1,566 sq ft of living space. The open-concept main level is perfect for entertaining, featuring rich hardwood flooring, sleek quartz countertops, and soft-close maple cabinets throughout. Large windows flood the living and dining areas with natural light, complemented by custom blinds that offer both style and privacy. In-ceiling speakers enhance the ambiance, while custom light fixtures throughout the home add a touch of elegance. The luxurious master ensuite is a retreat, showcasing new tile, a custom shower, and his-and-her sinks. Every detail in this home has been thoughtfully upgraded for convenience and style, including recently replaced carpets, large master bedroom with an over-sized walk-in closet. The fully licensed 2-bedroom basement suite is an income-generating asset, complete with its own quartz countertops, premium finishes, and a modern design. Currently a successful short-term rental, it offers revenue or extra space. Step outside to the xeriscaped backyard, where a spacious deck and patio offer outdoor living, and enjoy the convenience of a heated 2-car garage with ample storage. This home is the perfect blend of high-end finishes and practical upgrades. Whether you’re looking for a stylish family home or a savvy investment, this property offers it all—move-in ready and designed for modern living. Don’t miss the chance to make it yours! (id:63267)
Home overview
- Cooling Central air conditioning, air exchanger
- Heat source Natural gas
- Heat type Forced air
- Fencing Fence
- Has garage (y/n) Yes
- # full baths 3
- # total bathrooms 3.0
- # of above grade bedrooms 5
- Subdivision Kensington
- Lot desc Lawn
- Lot dimensions 6041
- Lot size (acres) 0.14194079
- Building size 1566
- Listing # Sk018571
- Property sub type Single family residence
- Status Active
- Primary bedroom 6.172m X 3.861m
Level: 2nd - Bathroom (# of pieces - 4) 3.378m X 2.438m
Level: 2nd - Living room 5.309m X 3.124m
Level: Basement - Dining room 2.134m X Measurements not available
Level: Basement - Family room 3.962m X Measurements not available
Level: Basement - Kitchen 2.134m X 2.819m
Level: Basement - Bedroom 2.819m X 3.048m
Level: Basement - Bedroom 2.819m X 2.464m
Level: Basement - Bathroom (# of pieces - 3) 2.642m X 1.473m
Level: Basement - Dining room 4.013m X 2.667m
Level: Main - Kitchen 3.353m X 4.013m
Level: Main - Bedroom 3.327m X 3.835m
Level: Main - Bathroom (# of pieces - 3) 2.616m X 1.499m
Level: Main - Living room 5.359m X 4.445m
Level: Main - Bedroom 3.708m X 2.769m
Level: Main
- Listing source url Https://www.realtor.ca/real-estate/28872276/782-labine-court-saskatoon-kensington
- Listing type identifier Idx

$-1,946
/ Month

