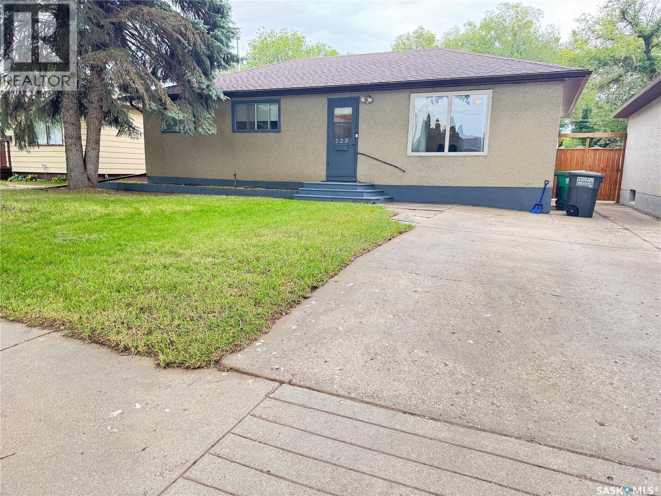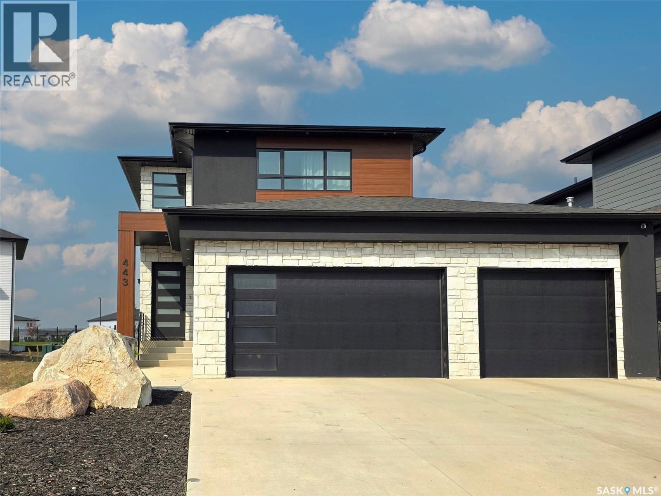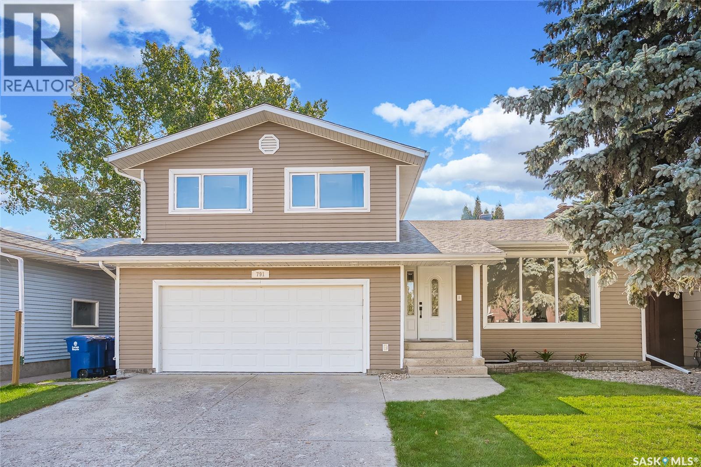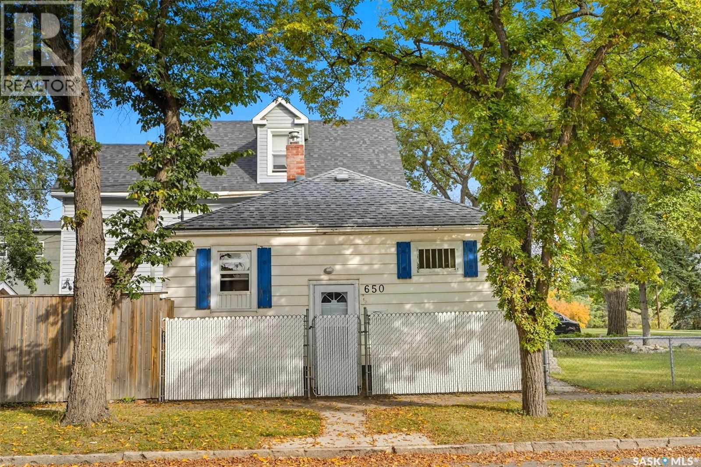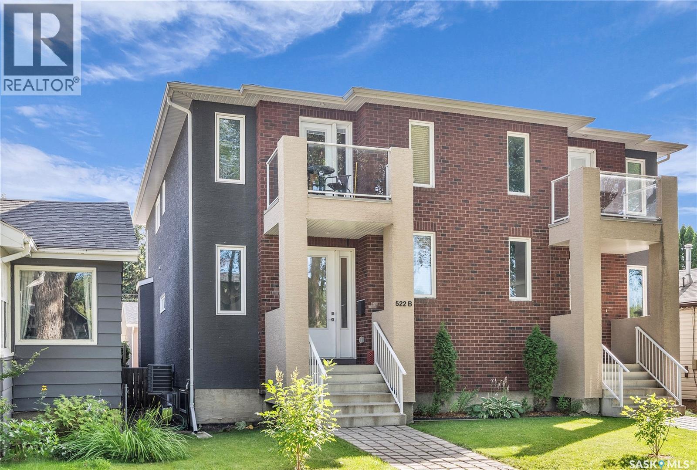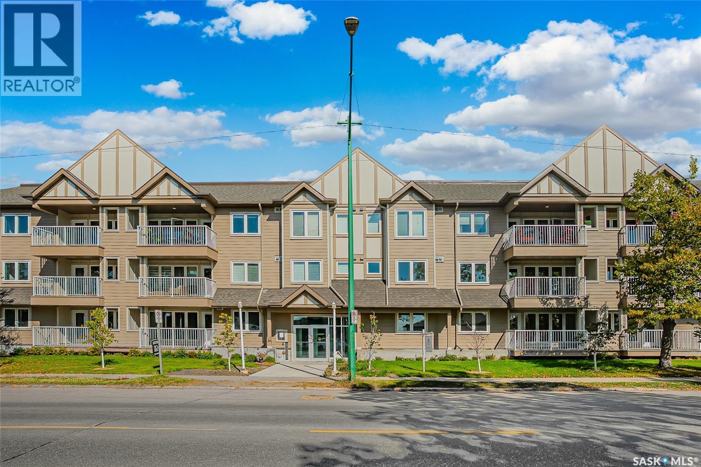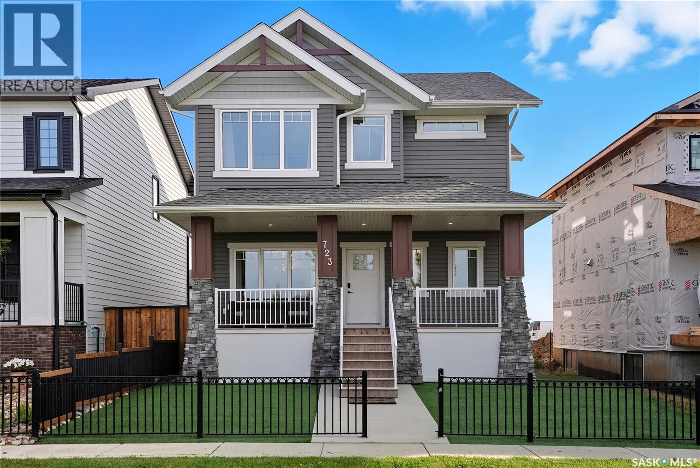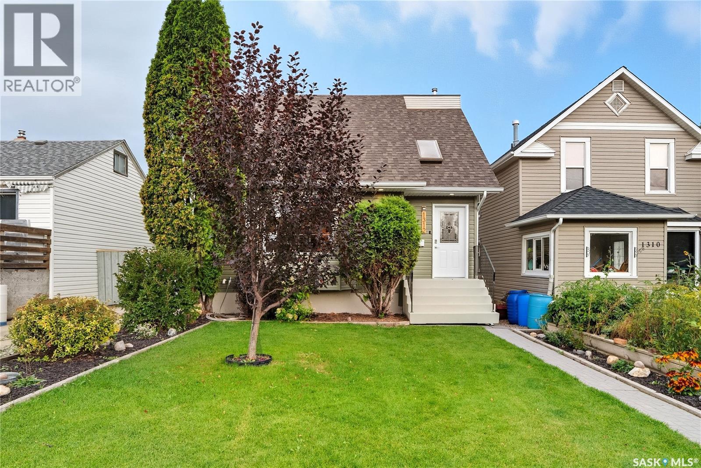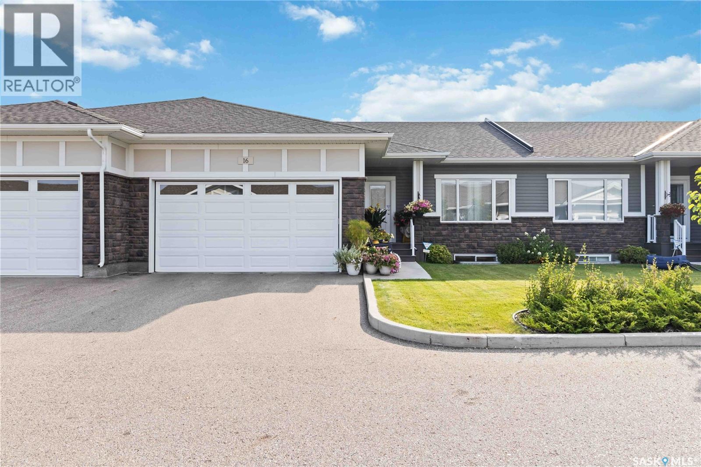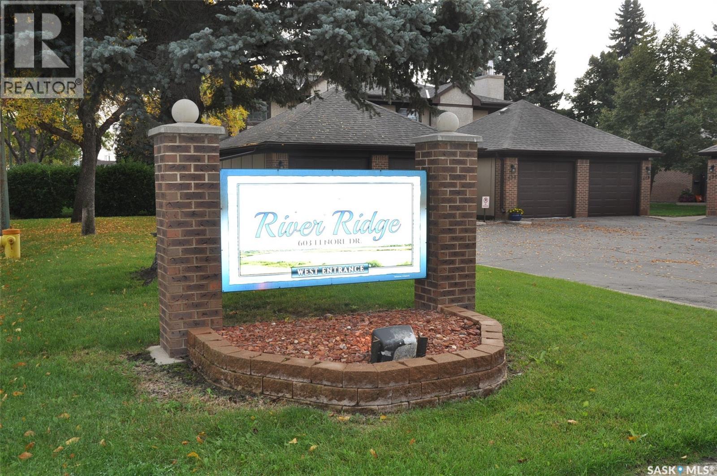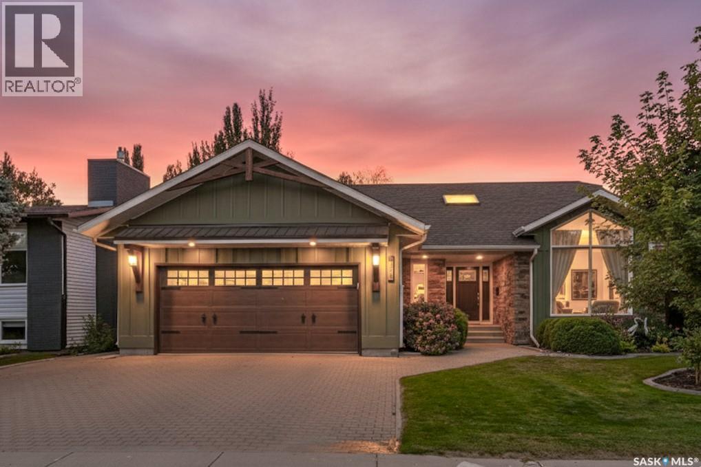- Houseful
- SK
- Saskatoon
- Stonebridge
- 785 Rempel Cv
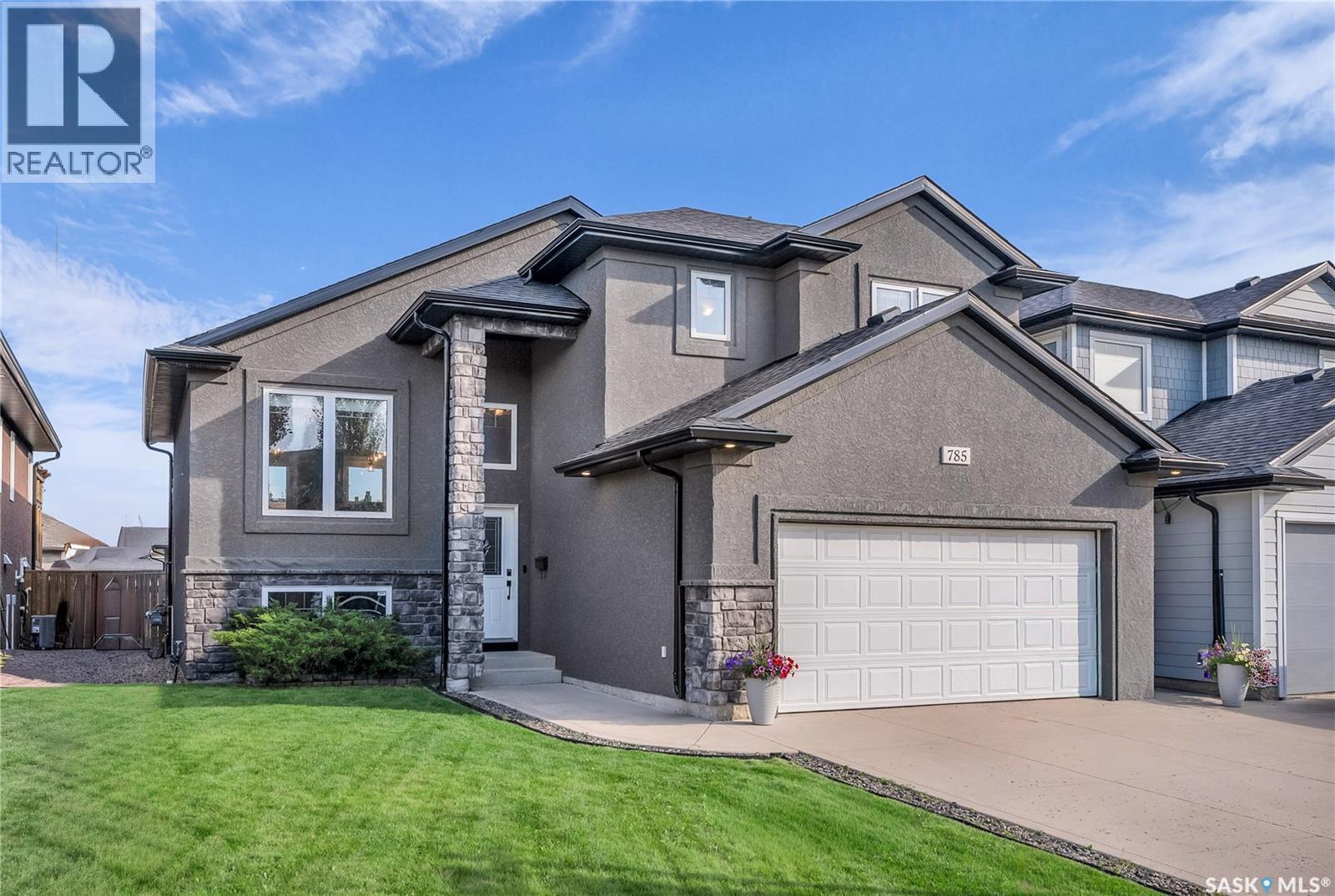
Highlights
This home is
1%
Time on Houseful
22 Days
Saskatoon
-2.8%
Description
- Home value ($/Sqft)$461/Sqft
- Time on Houseful22 days
- Property typeSingle family
- StyleBi-level
- Neighbourhood
- Year built2011
- Mortgage payment
The life you’ve Been dreaming about is here. Kids walking to school just blocks away. Evenings spent on the deck enjoying the yard while the kids play. This Stonebridge bi-level is move-in ready featuring 3 bedrooms, 2 bathrooms, and an open-concept main floor designed for connection and comfort. A private second-floor retreat gives you space to breathe. While quartz counters, stainless appliances, and landscaped back yard give a luxury feel to this beautiful home. The basement is your canvas—add a gym, theatre, or guest suite on your terms. With an attached heated garage this home delivers all year round. A great opportunity to own in one of Saskatoon's most desirable neighbourhoods. (id:63267)
Home overview
Amenities / Utilities
- Cooling Central air conditioning
- Heat source Natural gas
- Heat type Forced air
Exterior
- Fencing Fence
- Has garage (y/n) Yes
Interior
- # full baths 3
- # total bathrooms 3.0
- # of above grade bedrooms 4
Location
- Subdivision Stonebridge
Lot/ Land Details
- Lot desc Lawn, underground sprinkler
- Lot dimensions 4827
Overview
- Lot size (acres) 0.11341635
- Building size 1236
- Listing # Sk016392
- Property sub type Single family residence
- Status Active
Rooms Information
metric
- Ensuite bathroom (# of pieces - 4) 1.499m X 2.489m
Level: 2nd - Primary bedroom 4.826m X 4.394m
Level: 2nd - Family room 8.382m X 5.563m
Level: Basement - Bedroom 3.81m X 3.353m
Level: Basement - Bathroom (# of pieces - 3) 2.718m X 1.524m
Level: Basement - Laundry 3.175m X 5.029m
Level: Basement - Foyer 1.346m X 3.124m
Level: Main - Kitchen 5.08m X 3.048m
Level: Main - Bedroom 3.023m X 3.048m
Level: Main - Dining room 5.08m X 2.718m
Level: Main - Bathroom (# of pieces - 4) 2.692m X 1.549m
Level: Main - Bedroom 3.937m X 3.048m
Level: Main - Living room 3.251m X 3.353m
Level: Main
SOA_HOUSEKEEPING_ATTRS
- Listing source url Https://www.realtor.ca/real-estate/28776350/785-rempel-cove-saskatoon-stonebridge
- Listing type identifier Idx
The Home Overview listing data and Property Description above are provided by the Canadian Real Estate Association (CREA). All other information is provided by Houseful and its affiliates.

Lock your rate with RBC pre-approval
Mortgage rate is for illustrative purposes only. Please check RBC.com/mortgages for the current mortgage rates
$-1,520
/ Month25 Years fixed, 20% down payment, % interest
$
$
$
%
$
%

Schedule a viewing
No obligation or purchase necessary, cancel at any time

