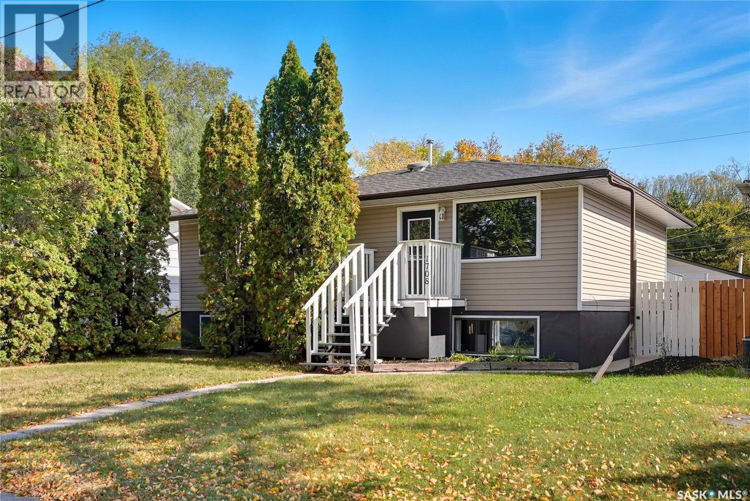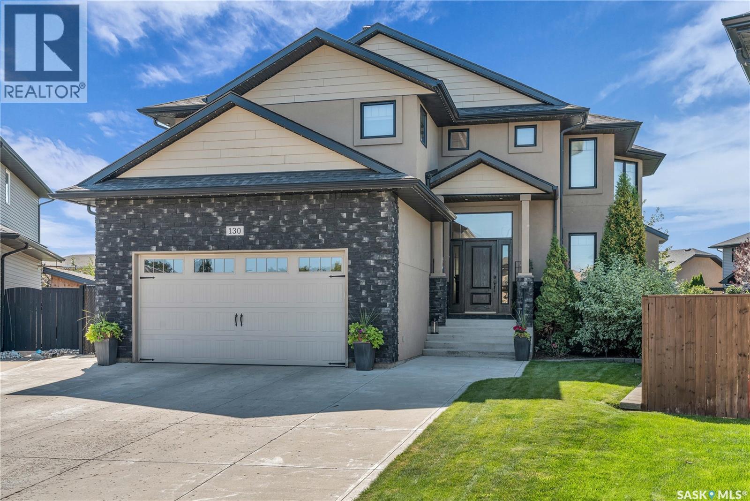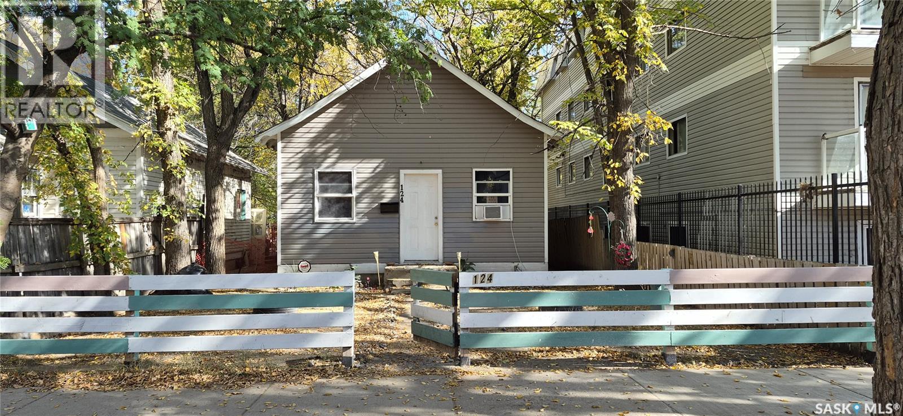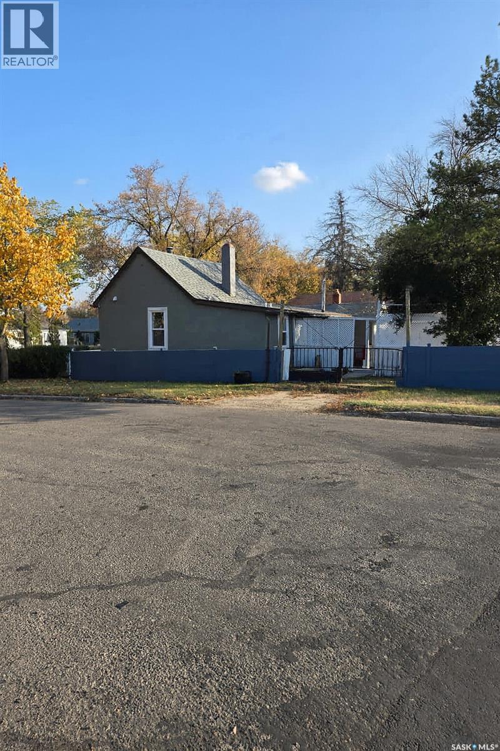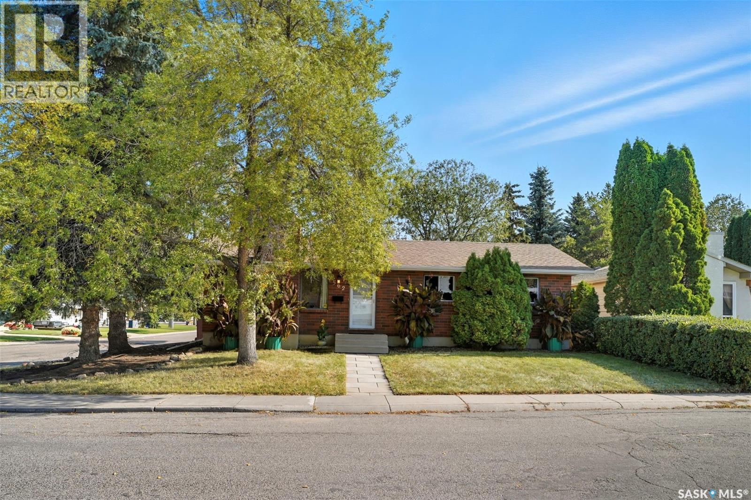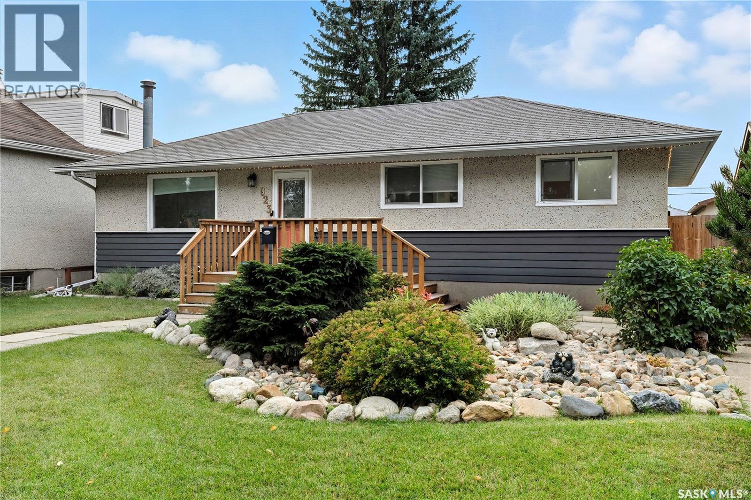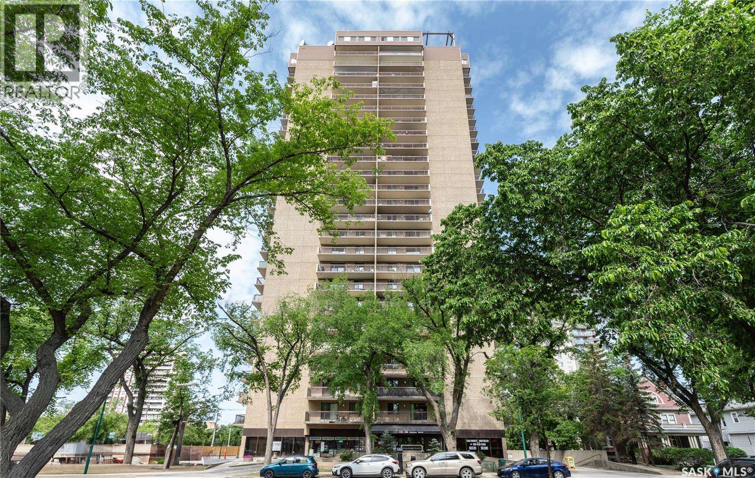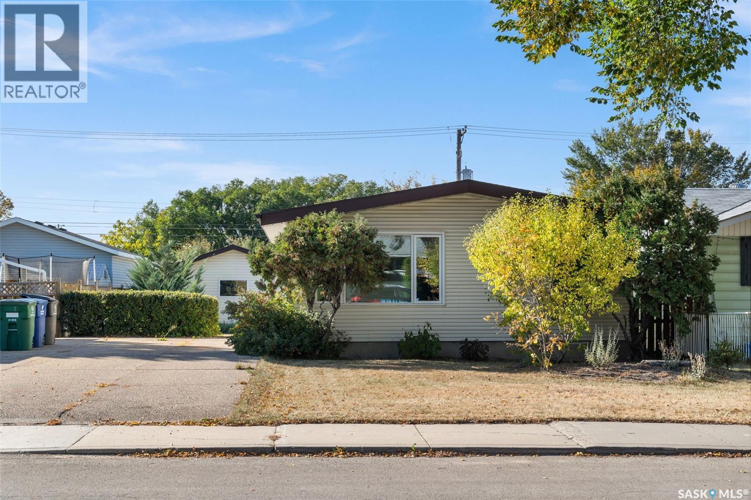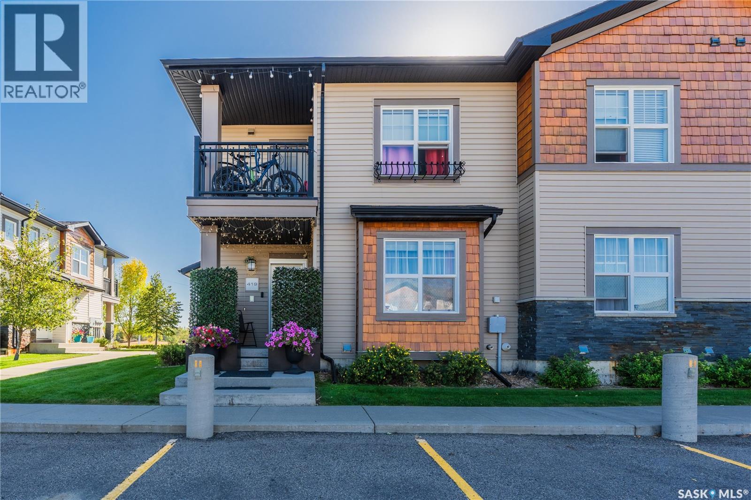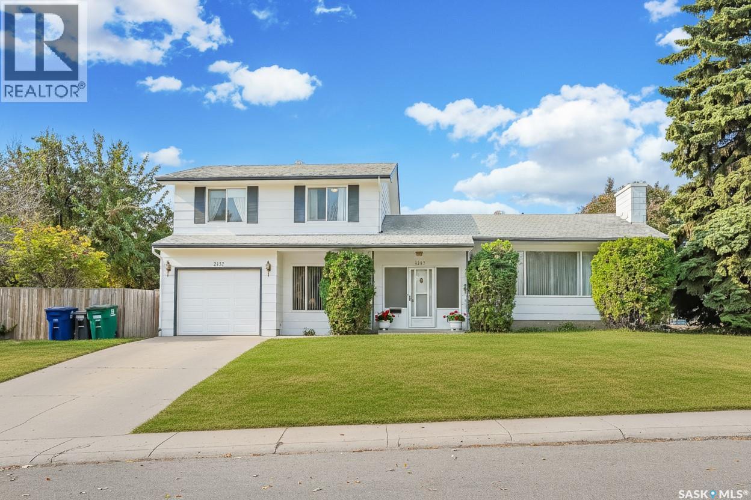- Houseful
- SK
- Saskatoon
- Park Ridge
- 804 804 Mccormack Rd
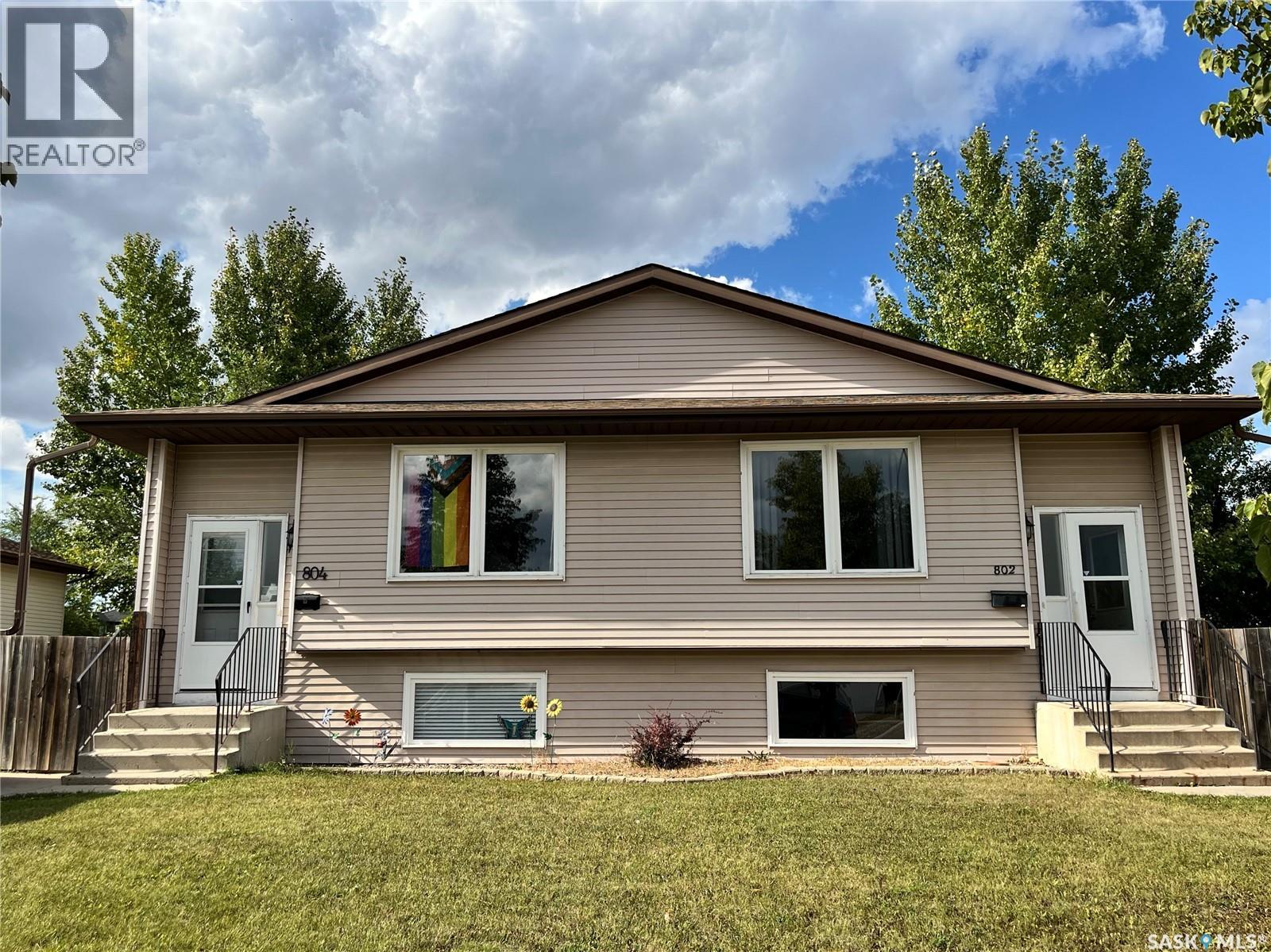
Highlights
This home is
108%
Time on Houseful
2 hours
Saskatoon
-2.8%
Description
- Home value ($/Sqft)$360/Sqft
- Time on Housefulnew 2 hours
- Property typeSingle family
- StyleBi-level
- Neighbourhood
- Year built1982
- Mortgage payment
Each of these units are semi-detached units under SEPARATE TITLE and can be sold separately but the sellers would prefer to sell to one Buyer. Both units have been renovated; three bedrooms, 4 piece bathrooms and main floor laundry on main floors; wood burning fireplace in Living Rooms, both units have central air conditioning; Upgraded exterior windows and doors, fully fenced yards; front concrete driveways; backing park and green space. both lower levels developed with roughed in plumbing for future kitchens for suites. Immediate possession is available As per the Seller’s direction, all offers will be presented on 10/05/2025 6:00PM. (id:63267)
Home overview
Amenities / Utilities
- Cooling Central air conditioning
- Heat source Natural gas
- Heat type Forced air
Exterior
- Fencing Fence
Interior
- # full baths 3
- # total bathrooms 3.0
- # of above grade bedrooms 8
Location
- Subdivision Parkridge sa
Lot/ Land Details
- Lot desc Lawn
- Lot dimensions 8669
Overview
- Lot size (acres) 0.2036889
- Building size 2028
- Listing # Sk019725
- Property sub type Single family residence
- Status Active
Rooms Information
metric
- Other Measurements not available
Level: Basement - Bedroom 4.572m X 2.591m
Level: Basement - Other Measurements not available
Level: Basement - Family room 8.23m X 5.588m
Level: Basement - Bathroom (# of pieces - 4) Measurements not available
Level: Basement - Family room 8.23m X 5.588m
Level: Basement - Bedroom 4.572m X 2.591m
Level: Basement - Bedroom 3.353m X 3.175m
Level: Main - Bathroom (# of pieces - 4) Measurements not available
Level: Main - Laundry Measurements not available
Level: Main - Living room 4.267m X 3.81m
Level: Main - Bedroom 2.896m X 2.565m
Level: Main - Bathroom (# of pieces - 4) Measurements not available
Level: Main - Bedroom 3.15m X 2.438m
Level: Main - Bedroom 2.896m X 2.565m
Level: Main - Living room 4.267m X 3.81m
Level: Main - Bedroom 3.15m X 2.438m
Level: Main - Kitchen / dining room 5.791m X 2.819m
Level: Main - Bedroom 3.353m X 3.175m
Level: Main - Kitchen / dining room 5.791m X 2.819m
Level: Main
SOA_HOUSEKEEPING_ATTRS
- Listing source url Https://www.realtor.ca/real-estate/28941416/804-804-mccormack-road-saskatoon-parkridge-sa
- Listing type identifier Idx
The Home Overview listing data and Property Description above are provided by the Canadian Real Estate Association (CREA). All other information is provided by Houseful and its affiliates.

Lock your rate with RBC pre-approval
Mortgage rate is for illustrative purposes only. Please check RBC.com/mortgages for the current mortgage rates
$-1,945
/ Month25 Years fixed, 20% down payment, % interest
$
$
$
%
$
%

Schedule a viewing
No obligation or purchase necessary, cancel at any time
Nearby Homes
Real estate & homes for sale nearby

