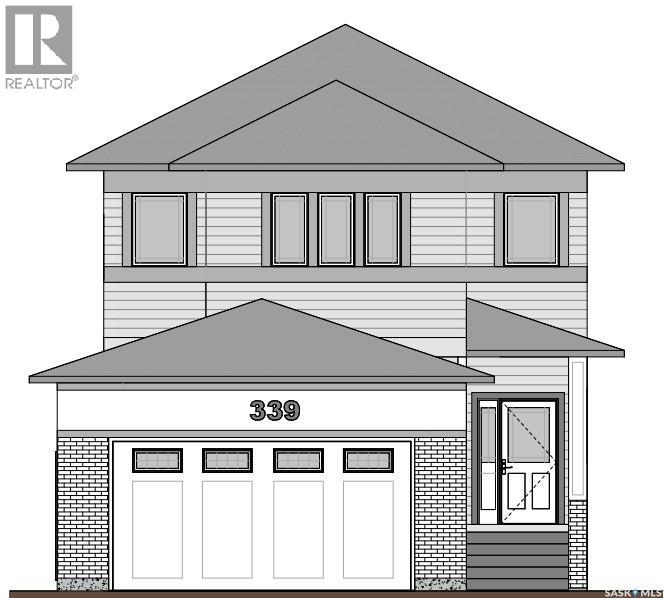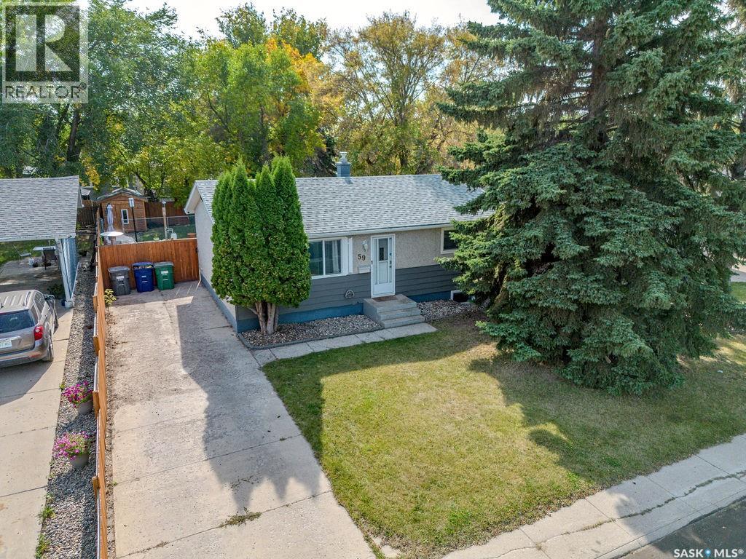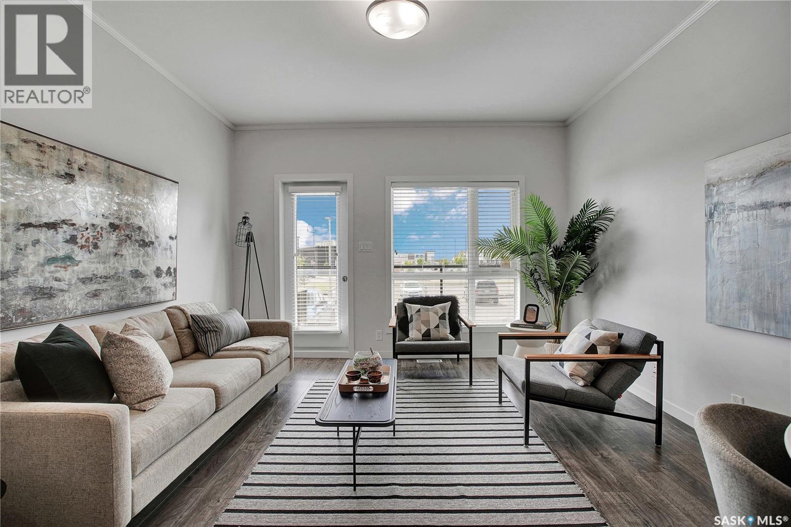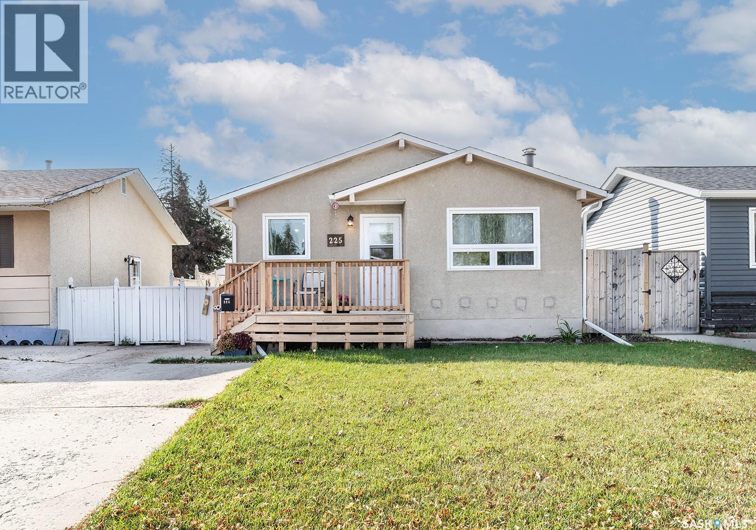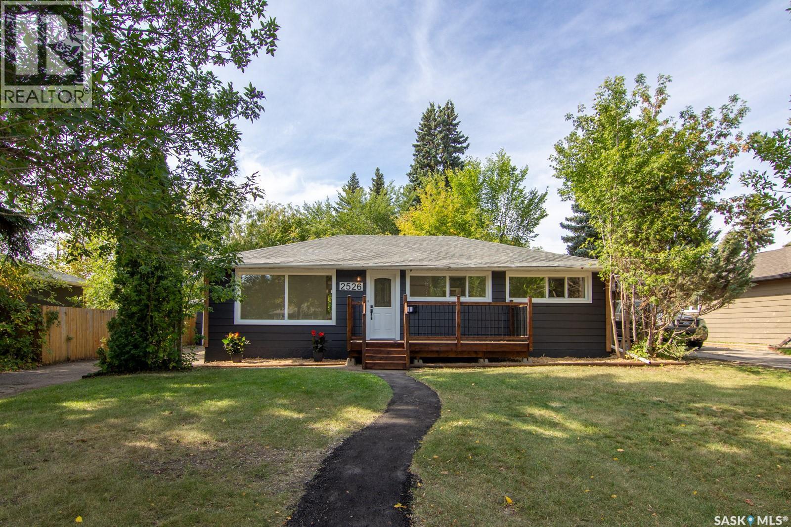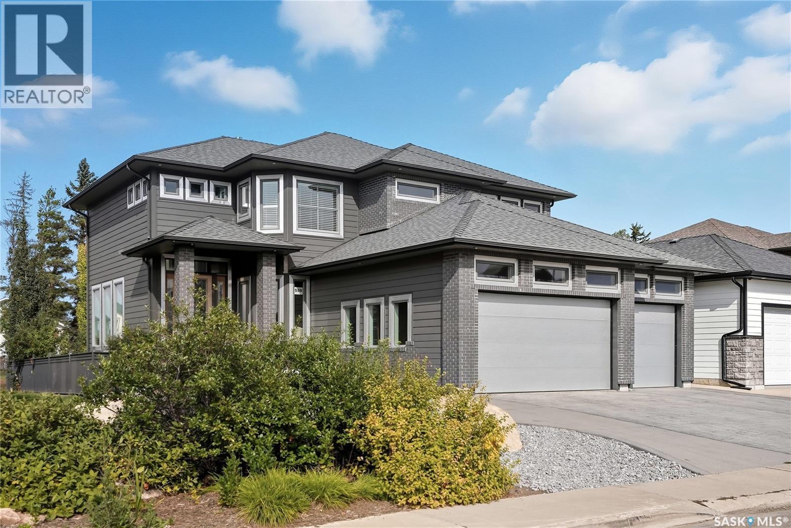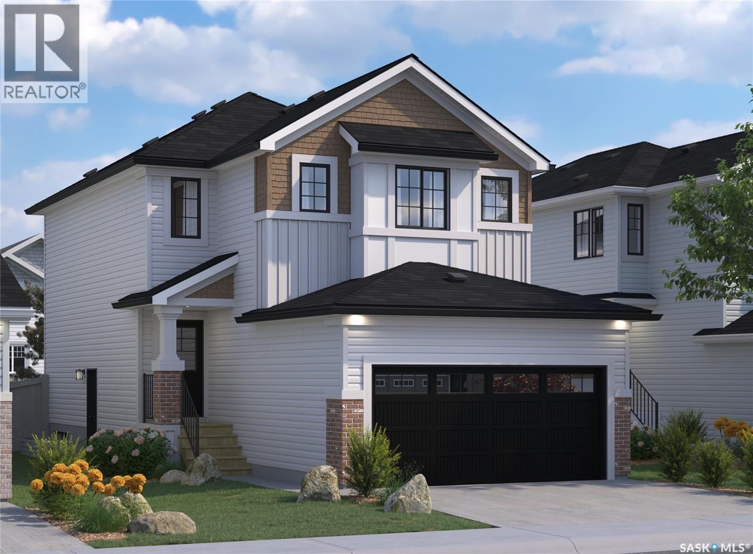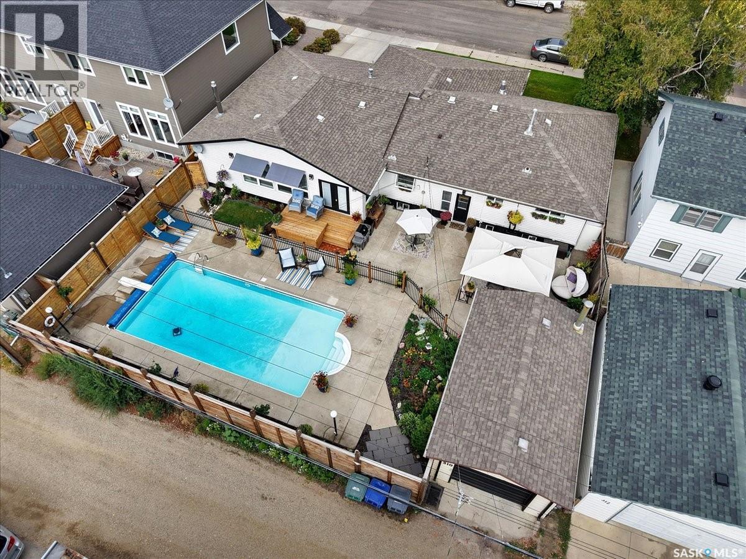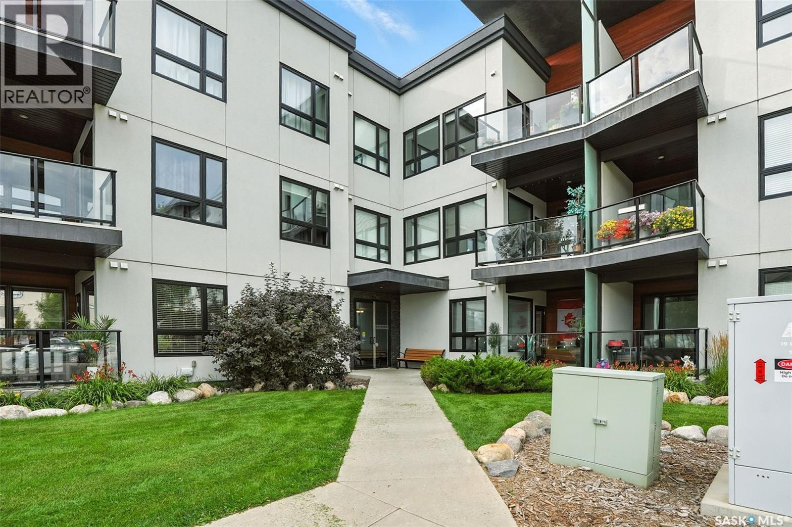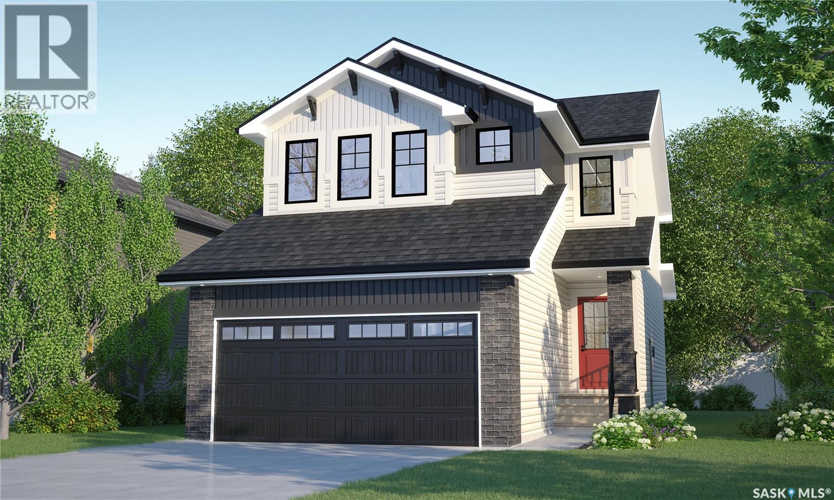- Houseful
- SK
- Saskatoon
- Stonebridge
- 807 Lynd Cres
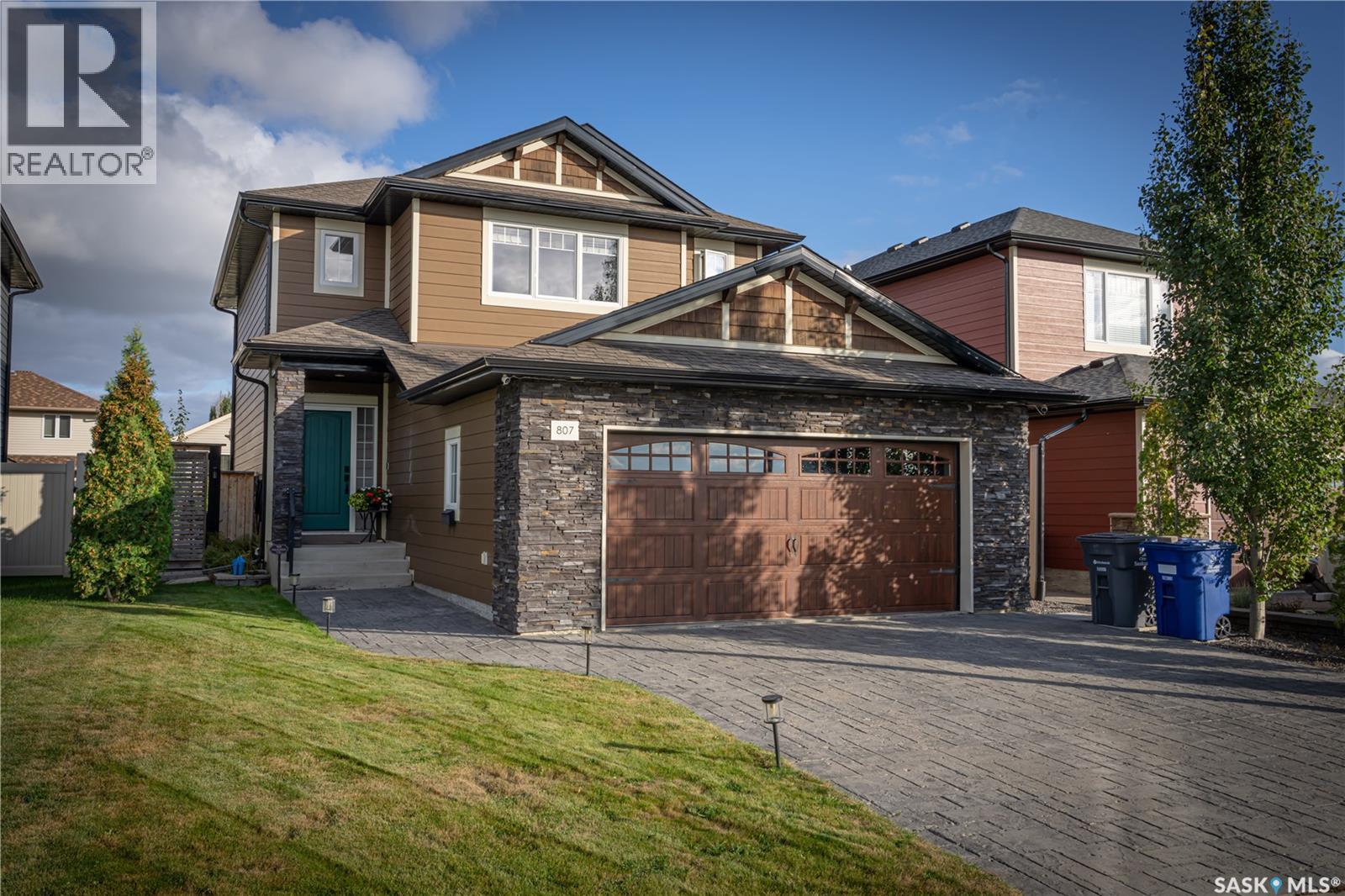
Highlights
Description
- Home value ($/Sqft)$374/Sqft
- Time on Housefulnew 39 hours
- Property typeSingle family
- Style2 level
- Neighbourhood
- Year built2013
- Mortgage payment
Welcome to 807 Lynd Crescent in Stonebridge! This 1,605 sq. ft. two-storey offers great curb appeal with a stunning landscaped yard, large driveway, and stone/composite siding. Inside, enjoy upgrades throughout including heated tile floors in all bathrooms, quartz counters, hardwood flooring, and a bright open-concept layout. The kitchen features tile backsplash, double sink, and high-end appliances including a gas stove. Upstairs you’ll find 3 spacious bedrooms, a full bath, and a primary suite with walk-in closet and ensuite featuring a tiled rain shower. The basement is fully developed with a 4th bedroom, 4th bathroom with steam sauna shower, family room with custom shelving, and extra storage. The heated double garage has a sub panel & 220 plug. The fully fenced backyard includes a gas BBQ hookup, low-maintenance patio with pergola, dog run, shed, and underground sprinklers. Smart features include Nest thermostat & doorbell, smart switches, and central A/C. Quiet location at the end of the crescent! As per the Seller’s direction, all offers will be presented on 09/25/2025 7:00PM. (id:63267)
Home overview
- Cooling Central air conditioning, air exchanger
- Heat source Natural gas
- Heat type Forced air, in floor heating
- # total stories 2
- Fencing Fence
- Has garage (y/n) Yes
- # full baths 4
- # total bathrooms 4.0
- # of above grade bedrooms 4
- Subdivision Stonebridge
- Lot desc Lawn, underground sprinkler
- Lot dimensions 5008
- Lot size (acres) 0.11766917
- Building size 1605
- Listing # Sk018741
- Property sub type Single family residence
- Status Active
- Primary bedroom 4.597m X 4.14m
Level: 2nd - Bathroom (# of pieces - 4) Measurements not available
Level: 2nd - Ensuite bathroom (# of pieces - 3) Measurements not available
Level: 2nd - Bedroom 3.327m X 3.632m
Level: 2nd - Bedroom 3.962m X 3.429m
Level: 2nd - Family room 6.096m X 2.997m
Level: Basement - Bedroom 3.048m X 2.946m
Level: Basement - Bathroom (# of pieces - 3) Measurements not available
Level: Basement - Dining room 2.845m X 3.505m
Level: Main - Bathroom (# of pieces - 2) Measurements not available
Level: Main - Foyer Measurements not available
Level: Main - Kitchen 3.226m X 3.505m
Level: Main - Living room 3.988m X 4.14m
Level: Main
- Listing source url Https://www.realtor.ca/real-estate/28886250/807-lynd-crescent-saskatoon-stonebridge
- Listing type identifier Idx

$-1,600
/ Month

