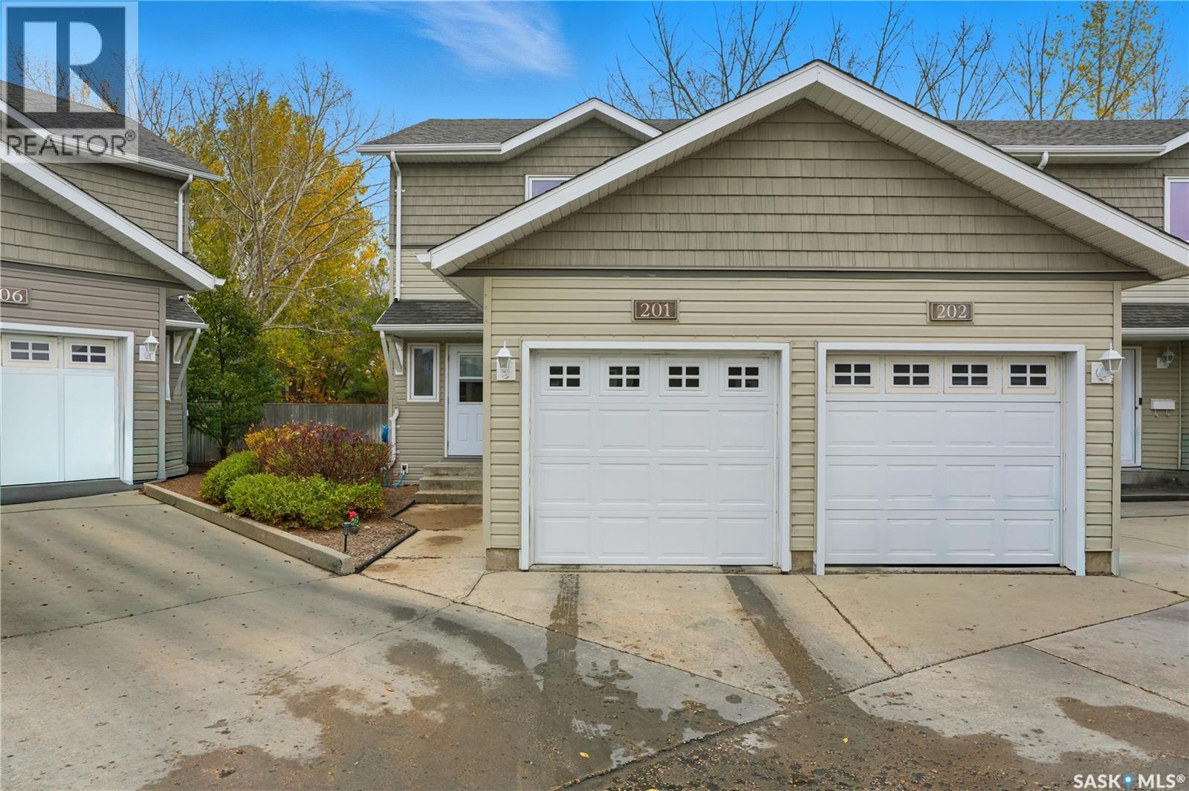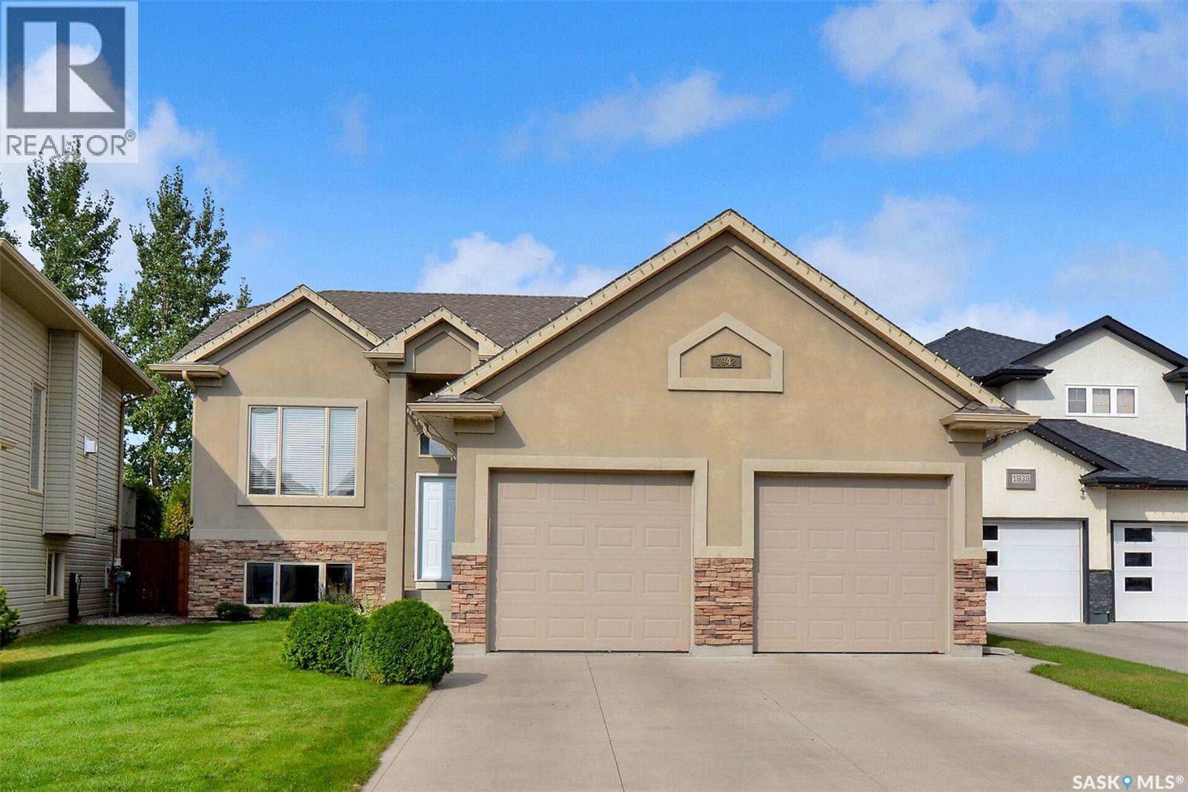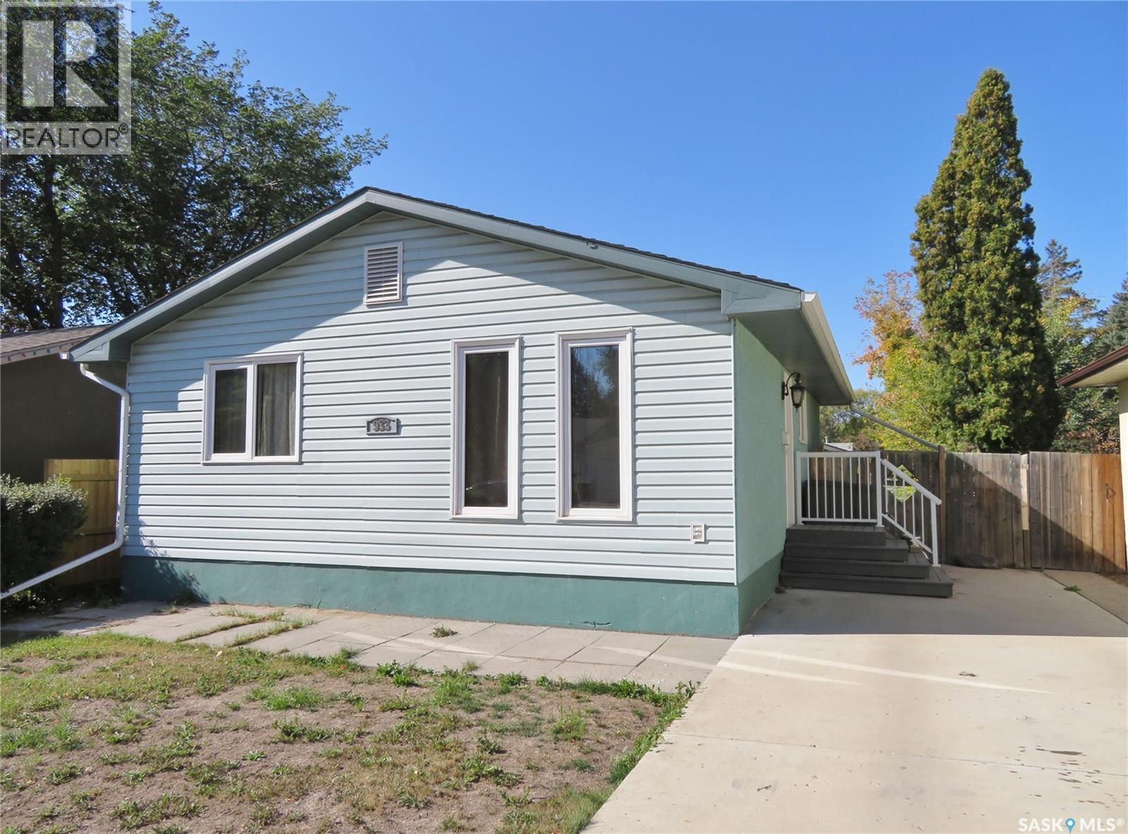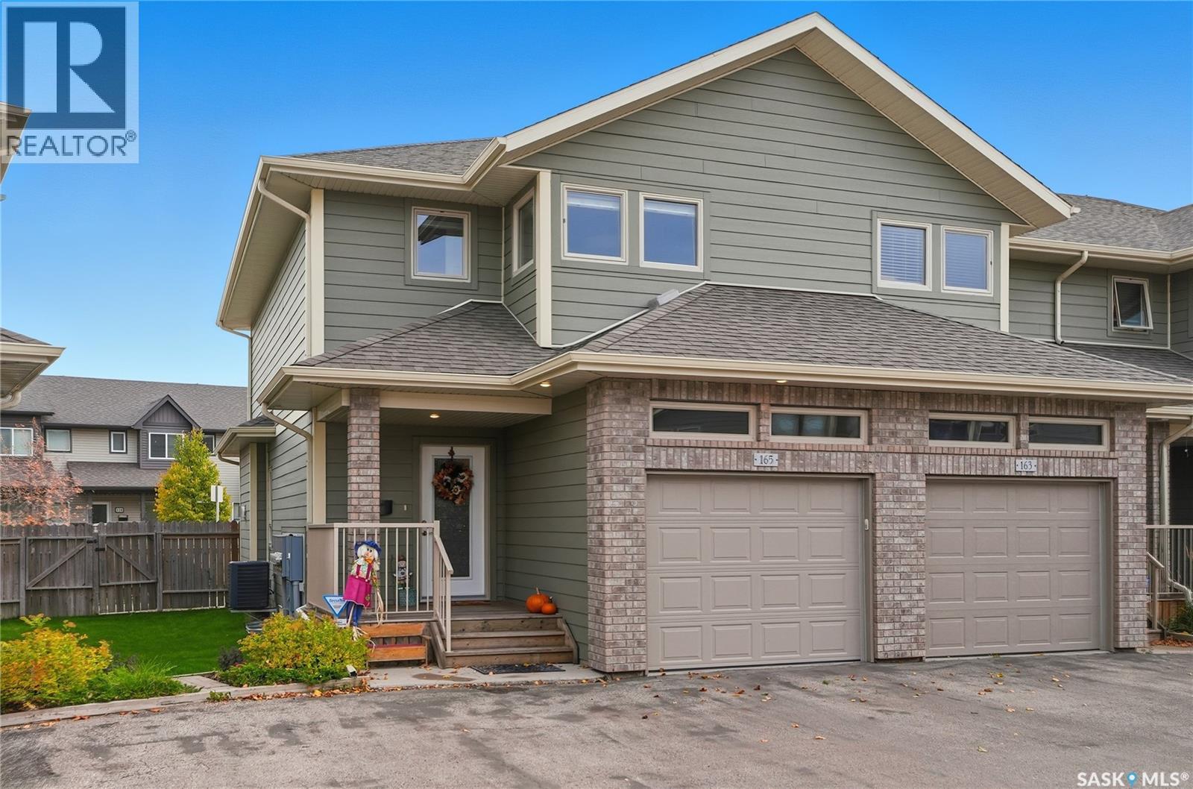- Houseful
- SK
- Saskatoon
- North Nutana
- 811 Colony St
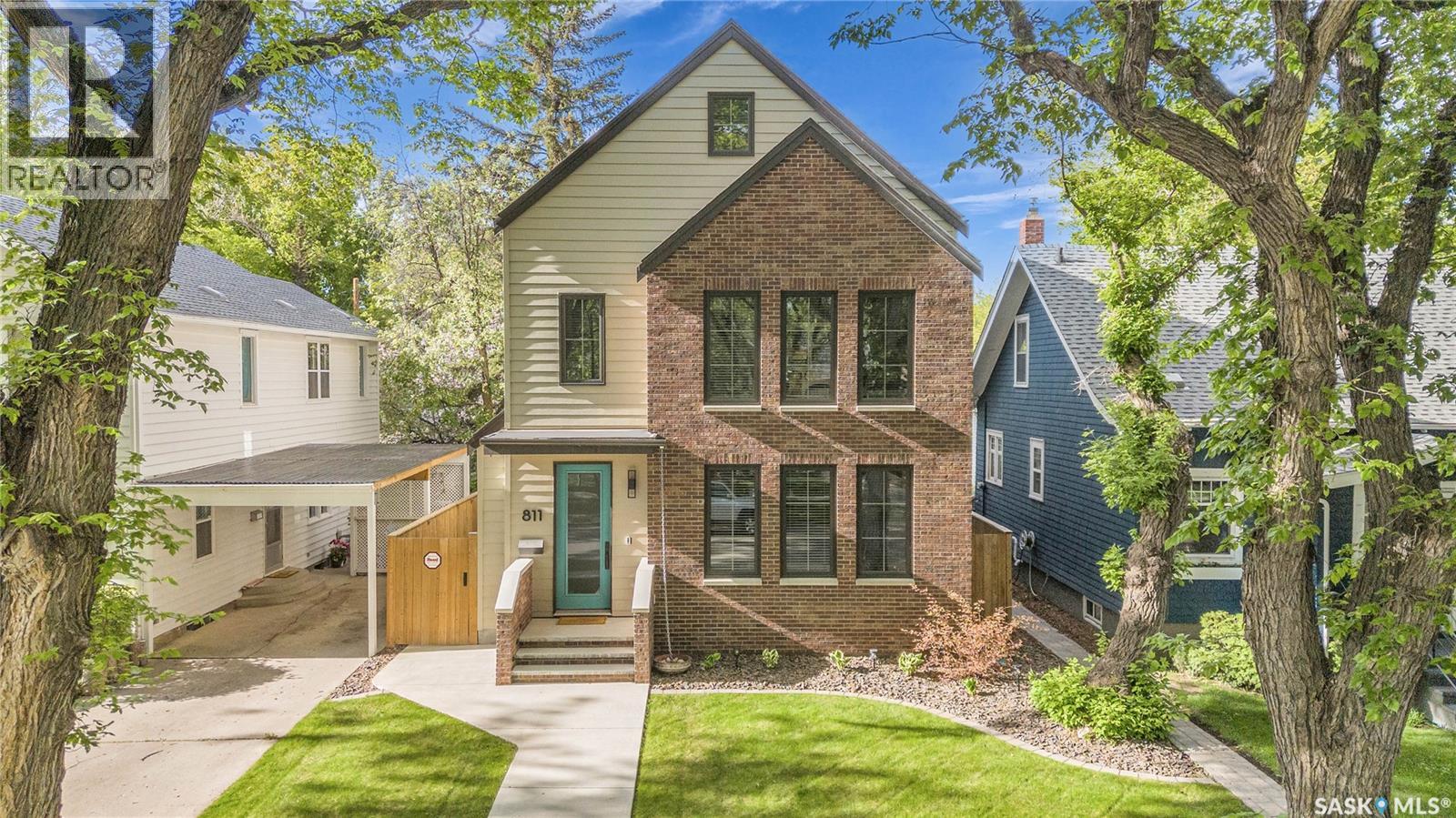
Highlights
This home is
259%
Time on Houseful
14 Days
Saskatoon
-2.8%
Description
- Home value ($/Sqft)$485/Sqft
- Time on Houseful14 days
- Property typeSingle family
- Style2 level
- Neighbourhood
- Year built2016
- Mortgage payment
Located in Nutana, this beautifully designed 2½ storey home is just steps from the Meewasin Valley, Broadway Avenue, and the University of Saskatchewan. With 4 spacious bedrooms and 4 luxurious bathrooms, this home is designed for family living with the luxury finishes you love. The sun-filled kitchen, custom 8-foot barn doors, and open-concept living areas create an inviting space for both everyday living and entertaining. A flexible top-floor family room and fully developed basement with custom cabinetry offer flexible spaces for relaxation and entertainment. The attention to detail doesn’t end there - the the professionally landscaped backyard adds the finishing touch to this exceptional home. (id:63267)
Home overview
Amenities / Utilities
- Cooling Central air conditioning
- Heat source Natural gas
- Heat type Forced air
Exterior
- # total stories 2
- Fencing Fence
- Has garage (y/n) Yes
Interior
- # full baths 4
- # total bathrooms 4.0
- # of above grade bedrooms 4
Location
- Subdivision Nutana
Lot/ Land Details
- Lot desc Lawn, underground sprinkler
- Lot dimensions 4578
Overview
- Lot size (acres) 0.10756579
- Building size 2887
- Listing # Sk020294
- Property sub type Single family residence
- Status Active
Rooms Information
metric
- Bedroom 3.835m X 3.505m
Level: 2nd - Bedroom 3.023m X 3.327m
Level: 2nd - Primary bedroom 4.547m X 3.785m
Level: 2nd - Bathroom (# of pieces - 5) Measurements not available
Level: 2nd - Bathroom (# of pieces - 4) Measurements not available
Level: 2nd - Other 10.82m X 6.883m
Level: 3rd - Family room 5.613m X 5.436m
Level: Basement - Other Measurements not available
Level: Basement - Bedroom 4.166m X 3.48m
Level: Basement - Laundry Measurements not available
Level: Basement - Bathroom (# of pieces - 3) Measurements not available
Level: Basement - Bathroom (# of pieces - 2) Measurements not available
Level: Main - Dining room 4.547m X 3.353m
Level: Main - Mudroom 1.727m X 2.896m
Level: Main - Foyer 2.083m X 2.286m
Level: Main - Living room 4.547m X 4.572m
Level: Main - Kitchen 4.547m X 4.623m
Level: Main
SOA_HOUSEKEEPING_ATTRS
- Listing source url Https://www.realtor.ca/real-estate/28961078/811-colony-street-saskatoon-nutana
- Listing type identifier Idx
The Home Overview listing data and Property Description above are provided by the Canadian Real Estate Association (CREA). All other information is provided by Houseful and its affiliates.

Lock your rate with RBC pre-approval
Mortgage rate is for illustrative purposes only. Please check RBC.com/mortgages for the current mortgage rates
$-3,733
/ Month25 Years fixed, 20% down payment, % interest
$
$
$
%
$
%

Schedule a viewing
No obligation or purchase necessary, cancel at any time
Nearby Homes
Real estate & homes for sale nearby








