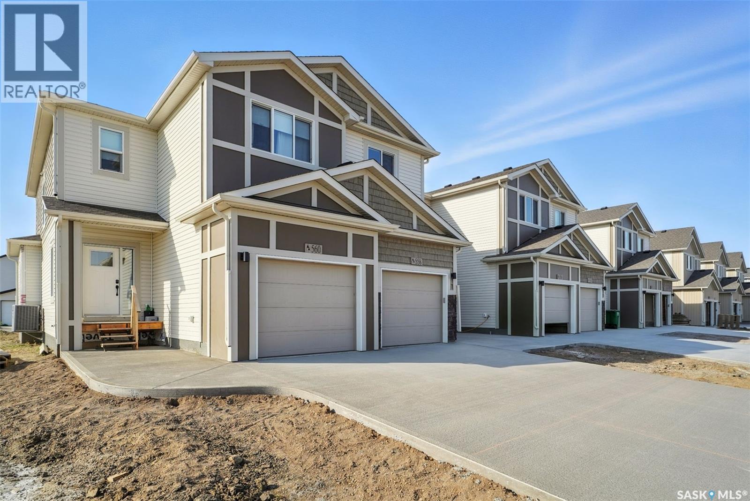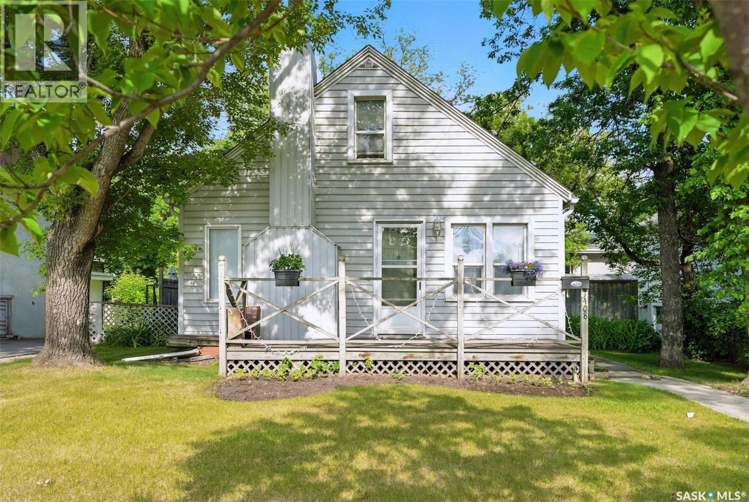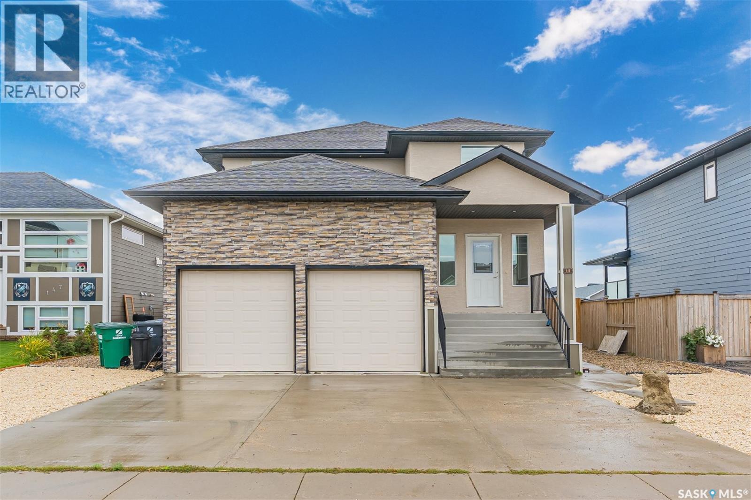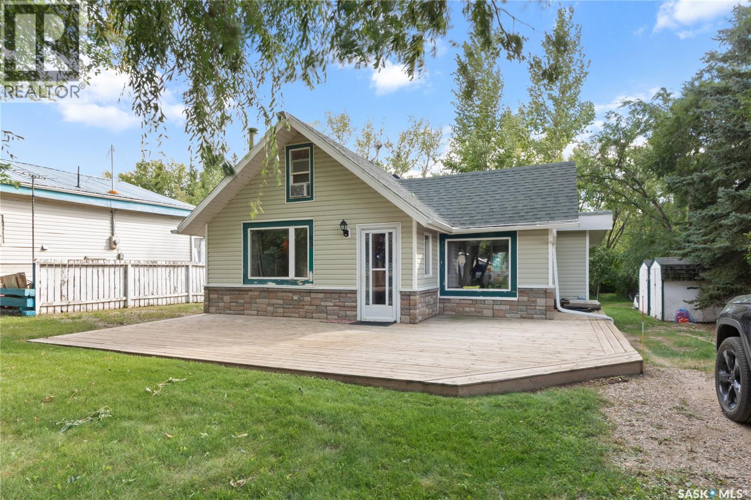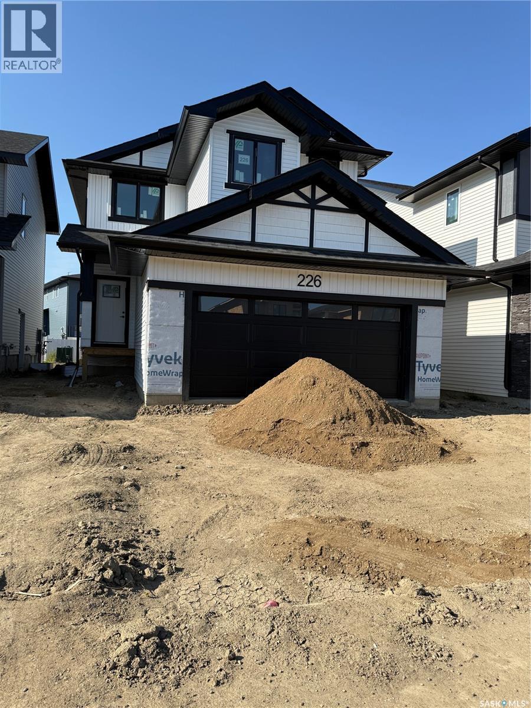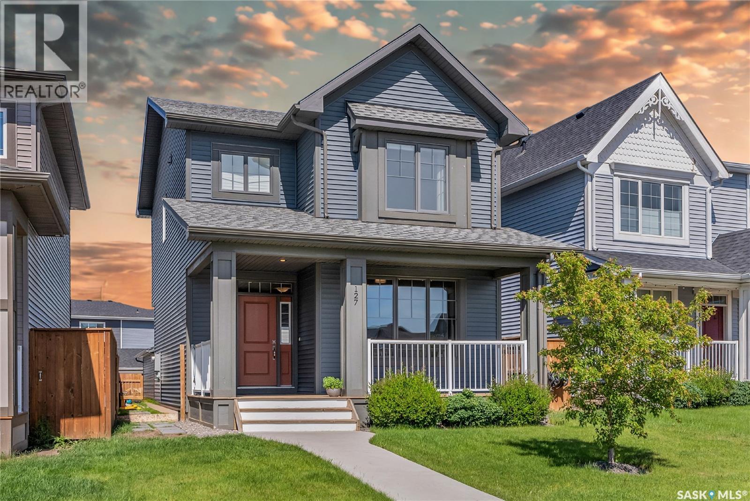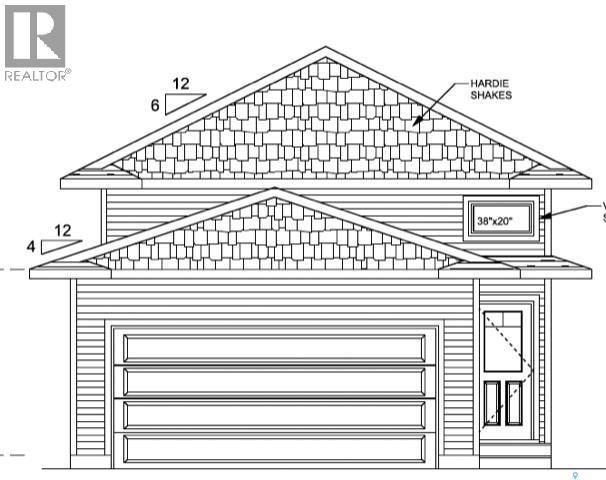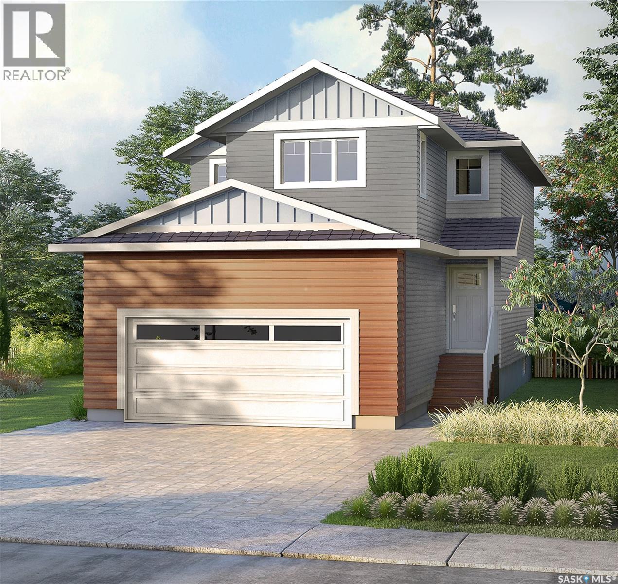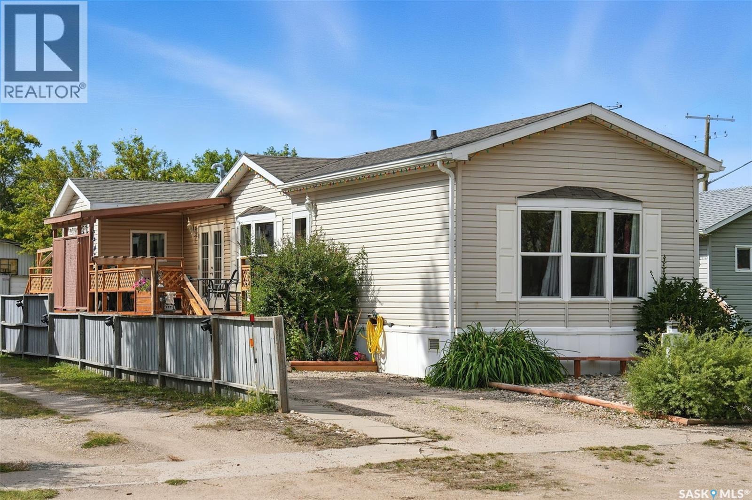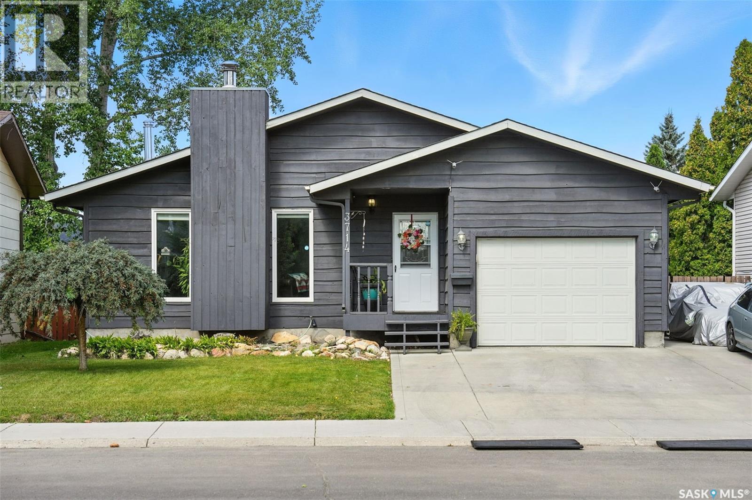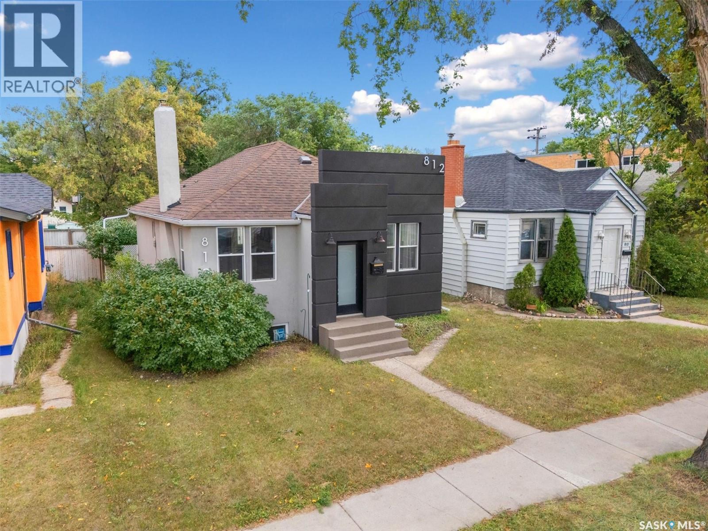
Highlights
Description
- Home value ($/Sqft)$477/Sqft
- Time on Housefulnew 4 hours
- Property typeSingle family
- StyleBungalow
- Neighbourhood
- Year built1928
- Mortgage payment
Welcome to 812 3rd Avenue, ideally located in the desirable City Park neighbourhood. This extensively renovated property (updated just 4 years ago) offers exceptional versatility with its M1 mixed-use zoning—perfect for those looking to run a business from home, with excellent visibility from 2nd Avenue. The main floor features 2 bedrooms, 1 full bathroom, and its own dedicated laundry. A separate side entrance leads to a fully self-contained 2 bedroom basement suite, complete with a second kitchen and in-suite laundry perfect for rental income or multi-generational living. At the back you'll find an oversized, heated double detached garage (26' wide x 24' deep) equipped with its own electrical panel, 220V outlet, and separate gas and power meters, offering even more rental or workshop potential. Call for your private showing today!! Note: virtual staging used. As per the Seller’s direction, all offers will be presented on 09/11/2025 7:00PM. (id:63267)
Home overview
- Cooling Central air conditioning
- Heat source Natural gas
- Heat type Forced air
- # total stories 1
- Fencing Fence
- Has garage (y/n) Yes
- # full baths 2
- # total bathrooms 2.0
- # of above grade bedrooms 4
- Subdivision City park
- Lot desc Lawn
- Lot dimensions 4250
- Lot size (acres) 0.09985902
- Building size 890
- Listing # Sk017648
- Property sub type Single family residence
- Status Active
- Bathroom (# of pieces - 4) Level: Basement
- Dining room 2.311m X 2.591m
Level: Basement - Bedroom Measurements not available X 4.267m
Level: Basement - Living room 3.505m X 3.505m
Level: Basement - Bedroom Measurements not available X 3.048m
Level: Basement - Kitchen 2.388m X 3.81m
Level: Basement - Living room 3.708m X 4.775m
Level: Main - Bedroom 2.946m X 3.454m
Level: Main - Kitchen 3.073m X 4.521m
Level: Main - Bedroom 2.743m X Measurements not available
Level: Main - Bathroom (# of pieces - 4) Level: Main
- Dining room 2.464m X 3.099m
Level: Main
- Listing source url Https://www.realtor.ca/real-estate/28827087/812-3rd-avenue-n-saskatoon-city-park
- Listing type identifier Idx

$-1,133
/ Month

