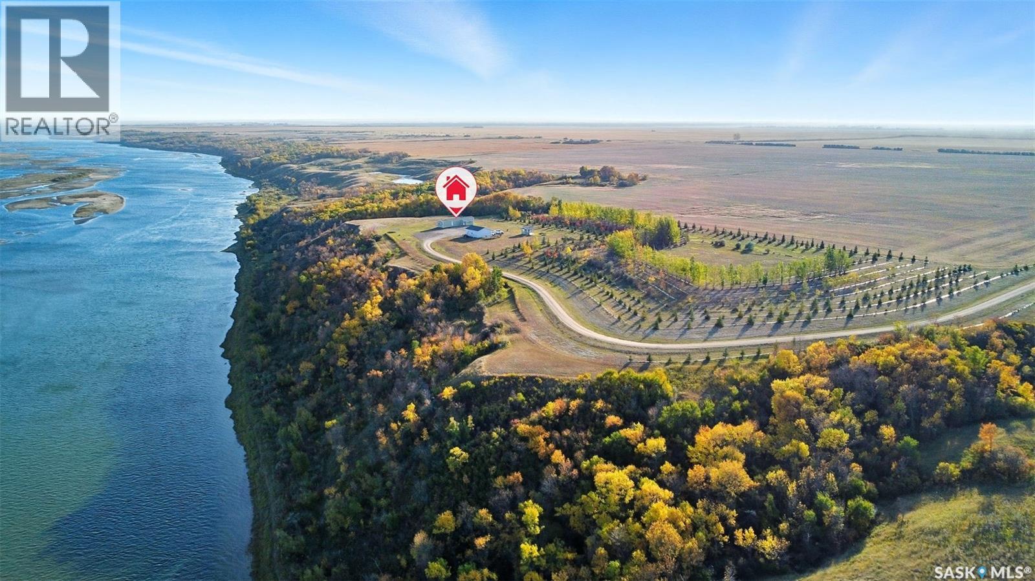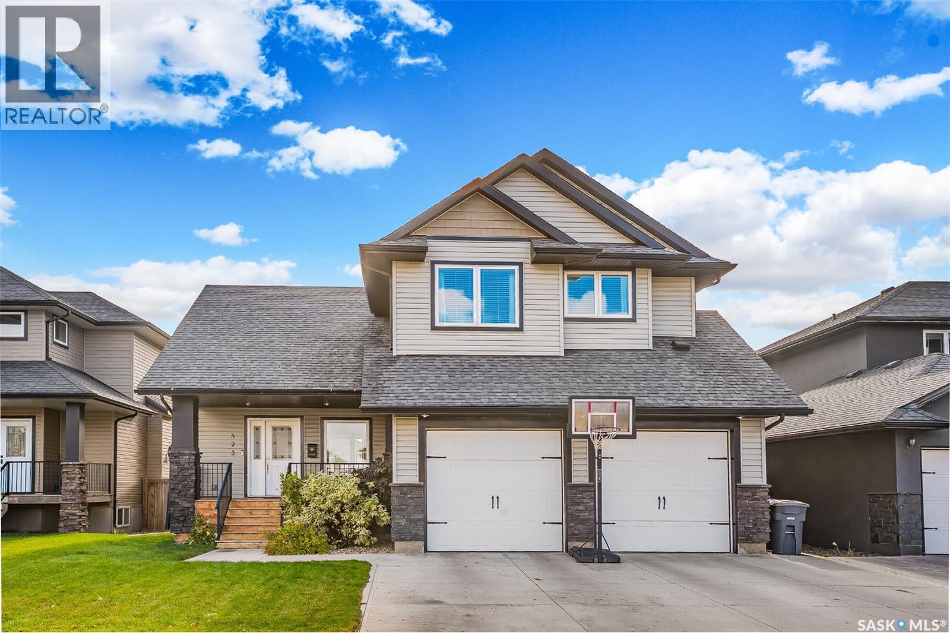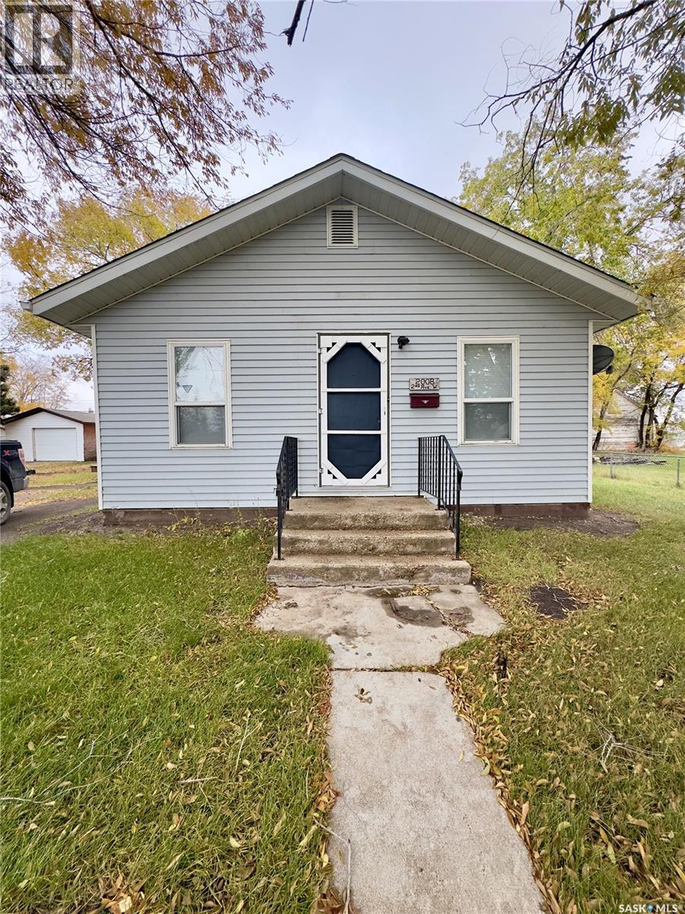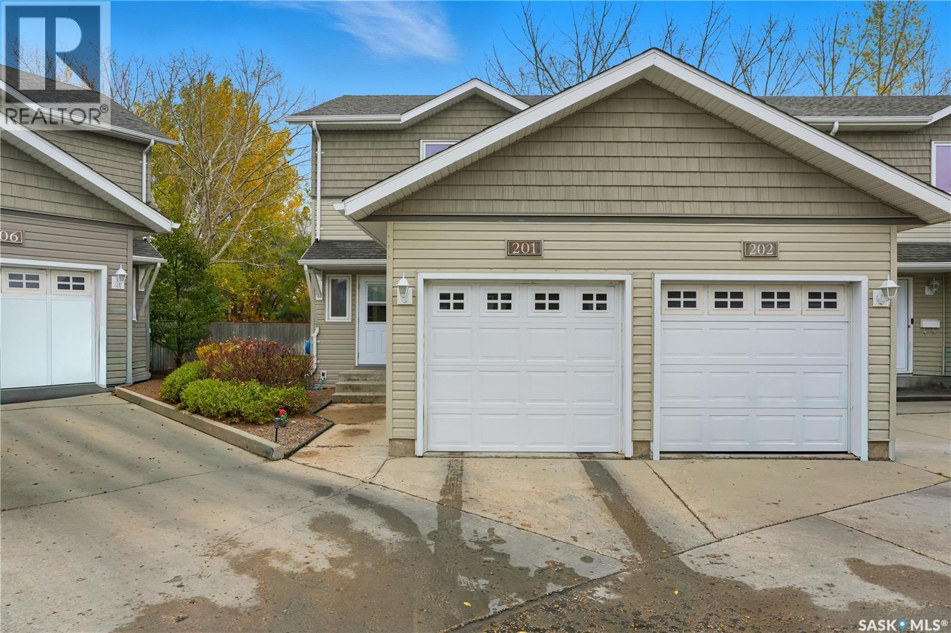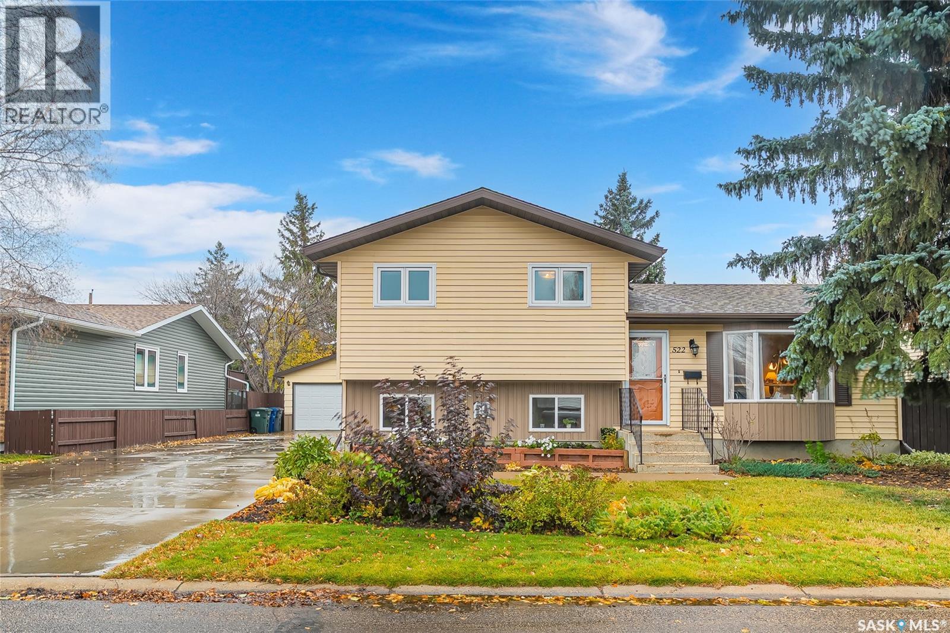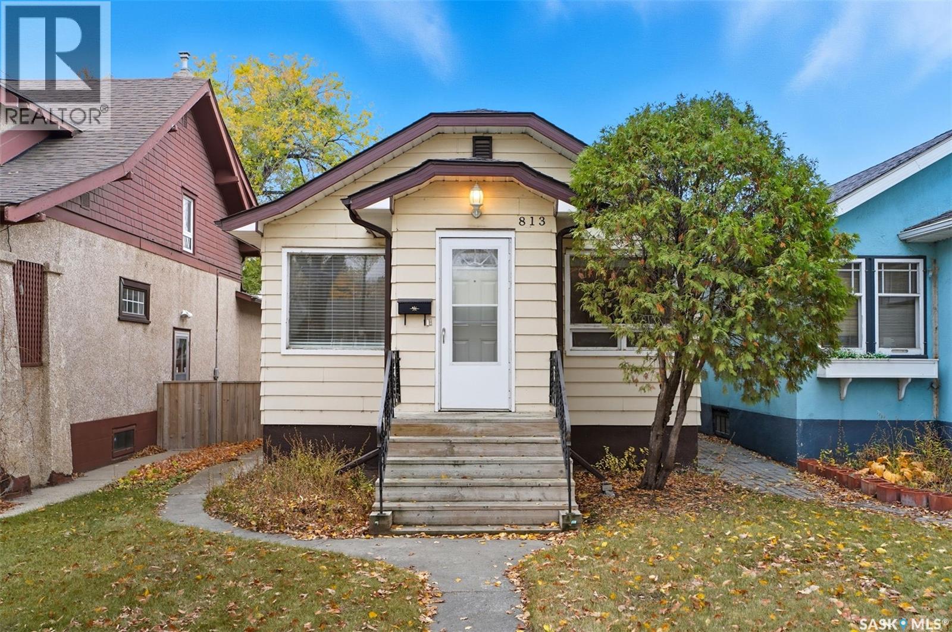
Highlights
Description
- Home value ($/Sqft)$287/Sqft
- Time on Housefulnew 4 days
- Property typeSingle family
- StyleBungalow
- Neighbourhood
- Year built1930
- Mortgage payment
Step into this inviting 1930-built character home located in the heart of City Park, great location near walking trails along the riverbank, City Hospital, and Kinsmen Park. With 836 square feet of living space, this cozy bungalow offers 2 bedrooms and 2 bathrooms, blending classic charm with everyday convenience. Inside, you’ll find beautiful hardwood floors in the front entrance and living room, along with plenty of natural light throughout. The kitchen features a charming built-in breakfast nook — a perfect spot for morning coffee with a good book! The main floor includes a bright 4-piece bathroom, while the basement offers additional space and flexibility. Outside, parking is conveniently located at the back of the property. Enjoy being less than a 15-minute walk to the river and just across the bridge from the University of Saskatchewan. You’re also close to some of Saskatoon’s best restaurants, coffee shops, and breweries — the ideal City Park lifestyle. Call your REALTOR® today to book a private viewing. (id:63267)
Home overview
- Heat source Natural gas
- Heat type Forced air
- # total stories 1
- # full baths 2
- # total bathrooms 2.0
- # of above grade bedrooms 2
- Subdivision City park
- Lot dimensions 3187
- Lot size (acres) 0.07488252
- Building size 836
- Listing # Sk020960
- Property sub type Single family residence
- Status Active
- Laundry Measurements not available
Level: Basement - Bathroom (# of pieces - 3) Measurements not available
Level: Basement - Living room 3.531m X 2.997m
Level: Main - Bedroom 2.591m X 3.099m
Level: Main - Dining nook 1.219m X 1.524m
Level: Main - Bathroom (# of pieces - 4) 1.753m X 1.397m
Level: Main - Dining room 3.531m X 2.921m
Level: Main - Kitchen 3.251m X 3.048m
Level: Main - Primary bedroom 3.683m X 2.515m
Level: Main
- Listing source url Https://www.realtor.ca/real-estate/29002532/813-4th-avenue-n-saskatoon-city-park
- Listing type identifier Idx

$-640
/ Month





