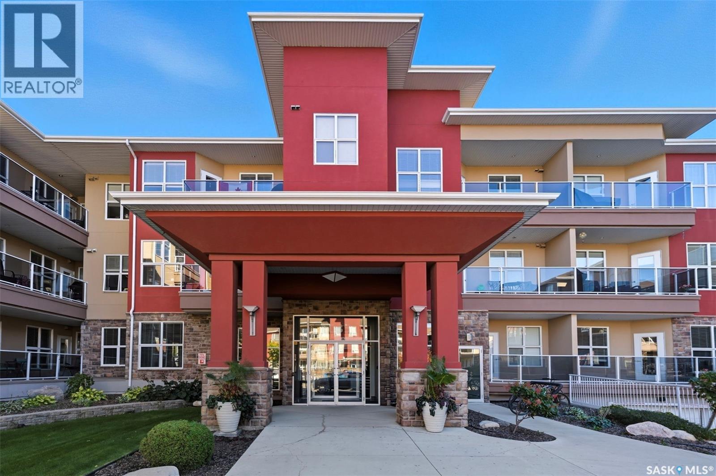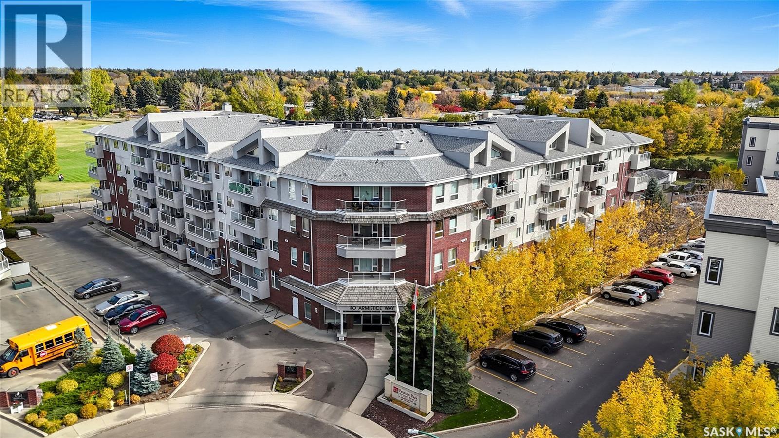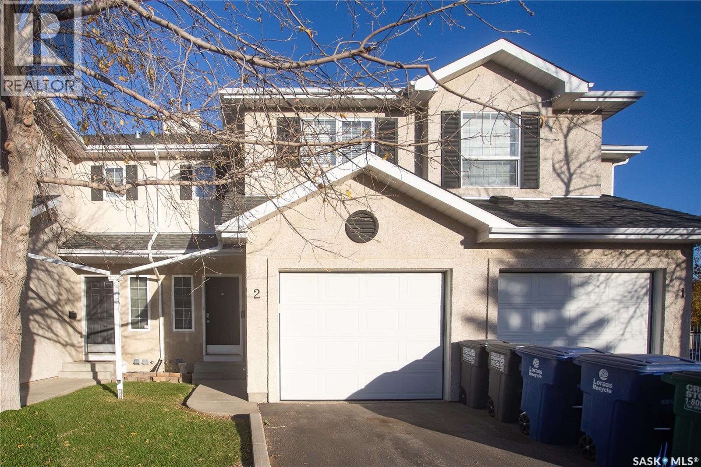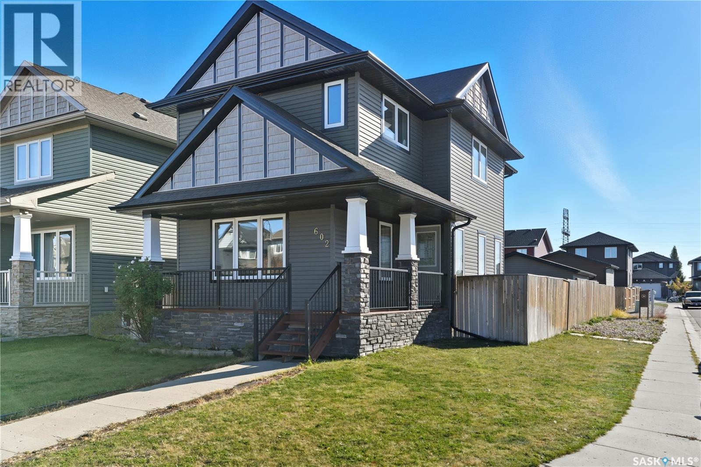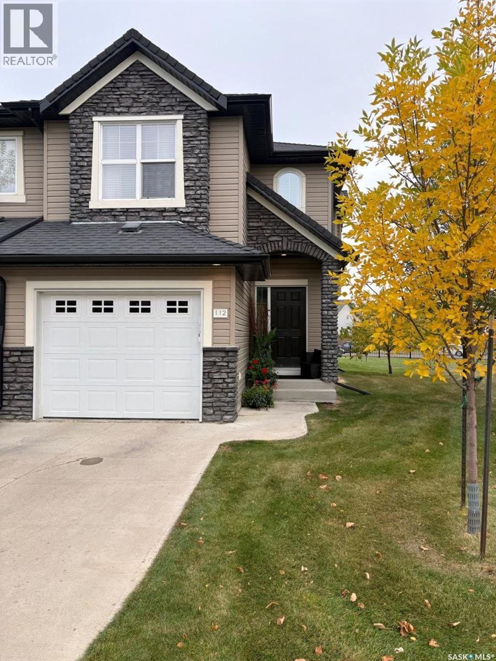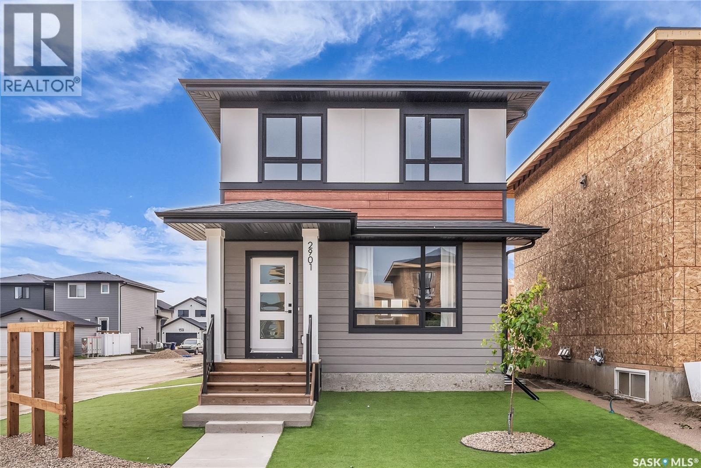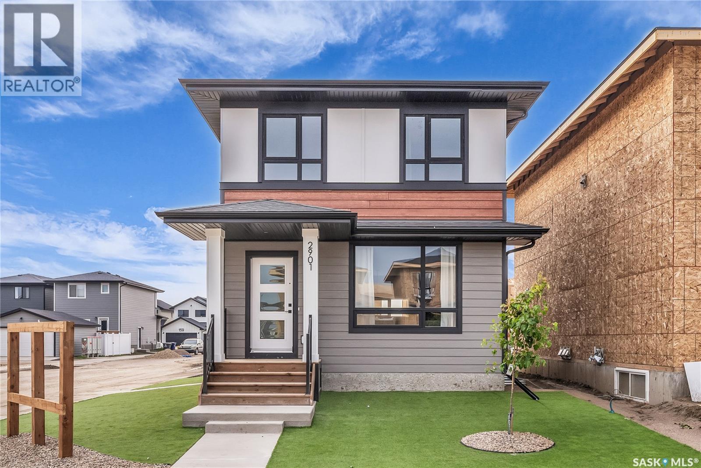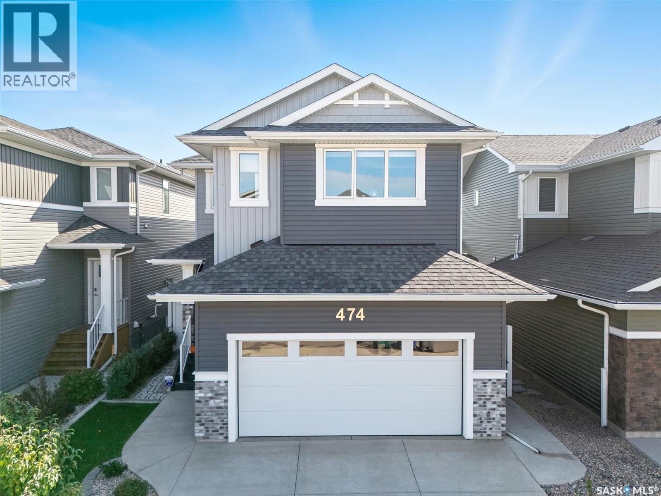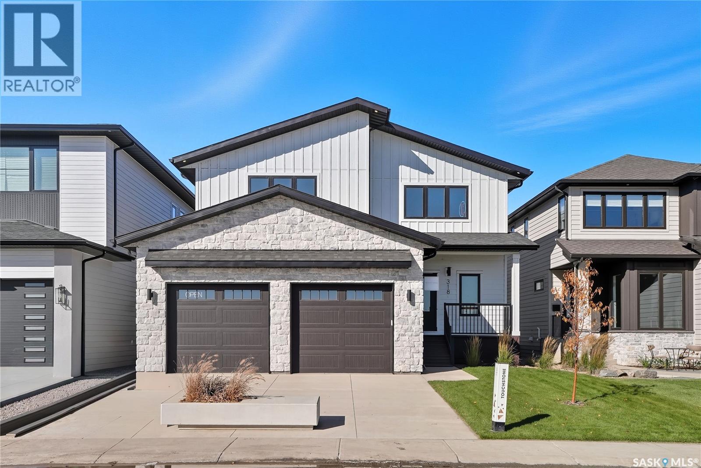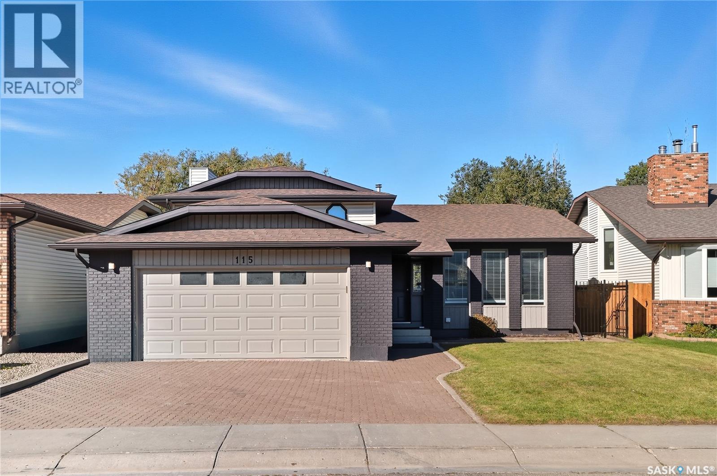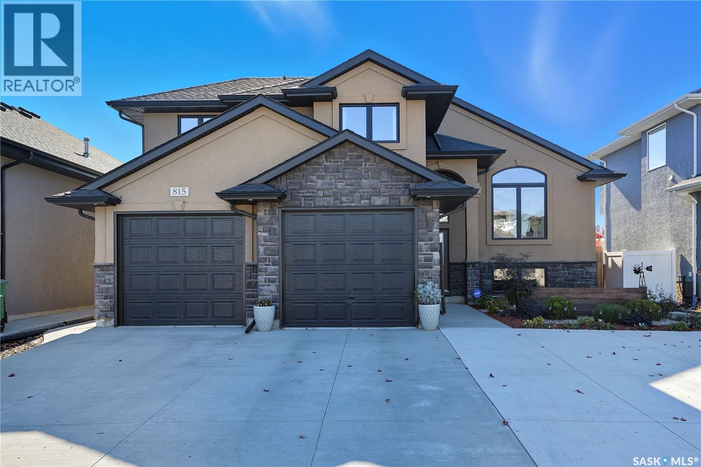
Highlights
Description
- Home value ($/Sqft)$470/Sqft
- Time on Housefulnew 4 hours
- Property typeSingle family
- StyleBi-level
- Neighbourhood
- Year built2011
- Mortgage payment
Welcome to 815 Ledingham Crescent, a 1,483 sq. ft. modified bi-level featuring 3+1 bedrooms and 3 bathrooms. This like-new Energy Star home is located in the sought-after community of Rosewood. The main floor offers newer Life laminate flooring, a bright open-concept layout, and a stylish kitchen with stainless steel appliances, quartz countertops, and access to a beautiful deck and yard with gas hookups for BBQ and fire pit, artificial turf, and raised garden beds—perfect for entertaining. The newly developed basement features an open-concept design supported by a steel beam, adding strength and spaciousness, meticulous care throughout. A perfect blend of quality, comfort, and efficiency—this home truly stands out! Call your favorite Agent today, don't miss out on a great home.NOTE: The 2 lower right garage door panels will be replaced. As per the Seller’s direction, all offers will be presented on 10/14/2025 6:00PM. (id:63267)
Home overview
- Cooling Air exchanger
- Heat source Natural gas
- Heat type Forced air
- Fencing Partially fenced
- Has garage (y/n) Yes
- # full baths 3
- # total bathrooms 3.0
- # of above grade bedrooms 4
- Subdivision Rosewood
- Lot desc Garden area
- Lot dimensions 5831
- Lot size (acres) 0.13700658
- Building size 1483
- Listing # Sk020599
- Property sub type Single family residence
- Status Active
- Bedroom 4.064m X 4.572m
Level: 2nd - Bathroom (# of pieces - 3) Measurements not available
Level: 2nd - Laundry 1.829m X 4.267m
Level: Basement - Bathroom (# of pieces - 4) Measurements not available
Level: Basement - Bedroom 2.642m X 3.251m
Level: Basement - Family room 4.877m X 8.103m
Level: Basement - Dining room 4.267m X 3.048m
Level: Main - Bedroom 3.048m X 3.048m
Level: Main - Kitchen 4.267m X 3.251m
Level: Main - Bathroom (# of pieces - 4) Measurements not available
Level: Main - Bedroom 3.81m X 3.048m
Level: Main - Living room 4.42m X 4.267m
Level: Main
- Listing source url Https://www.realtor.ca/real-estate/28978926/815-ledingham-crescent-saskatoon-rosewood
- Listing type identifier Idx

$-1,859
/ Month

