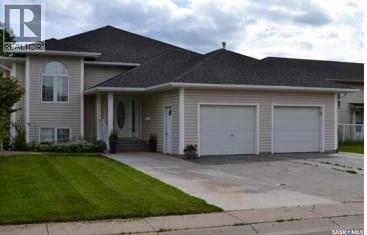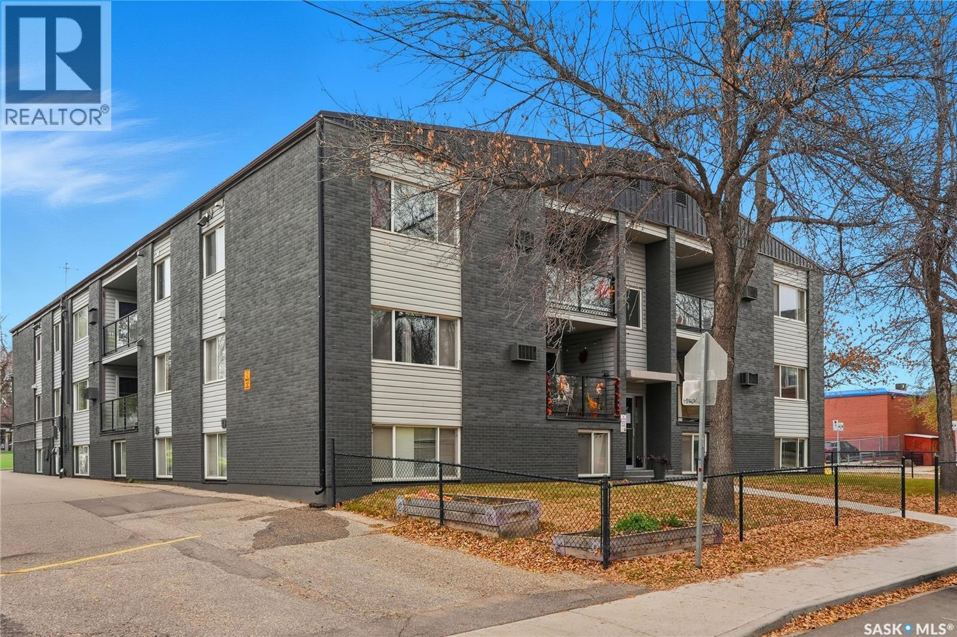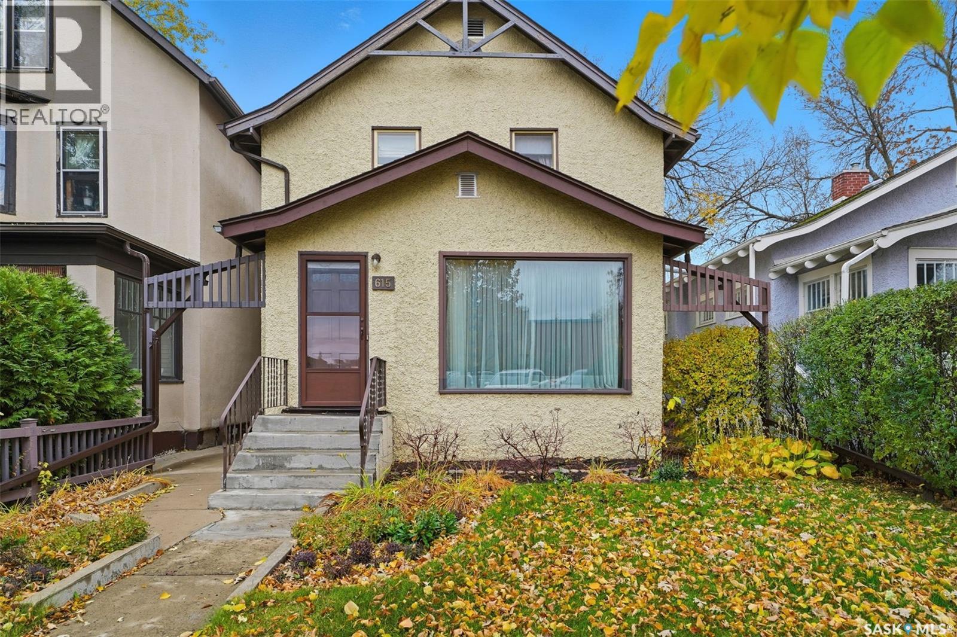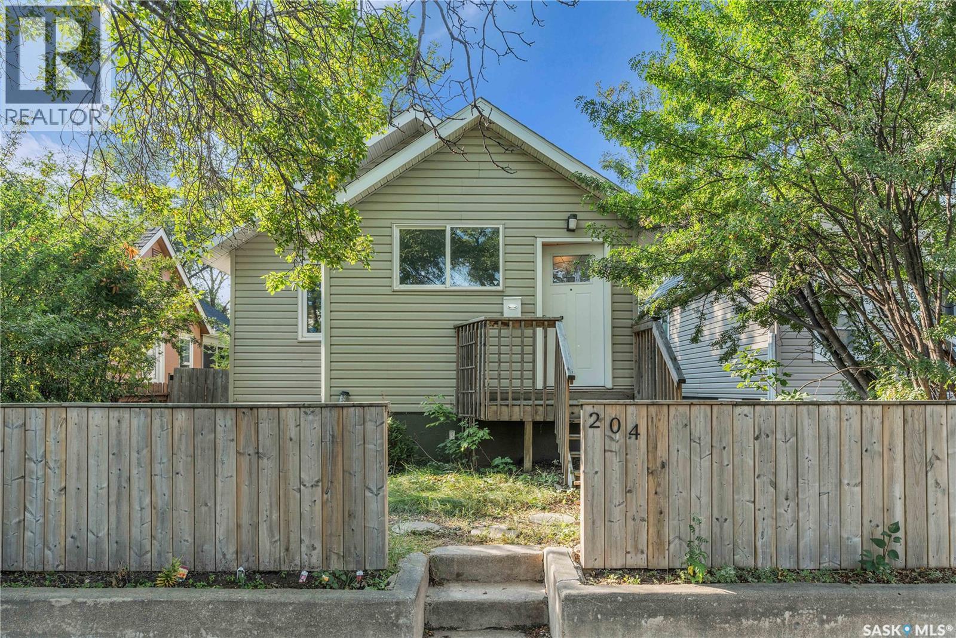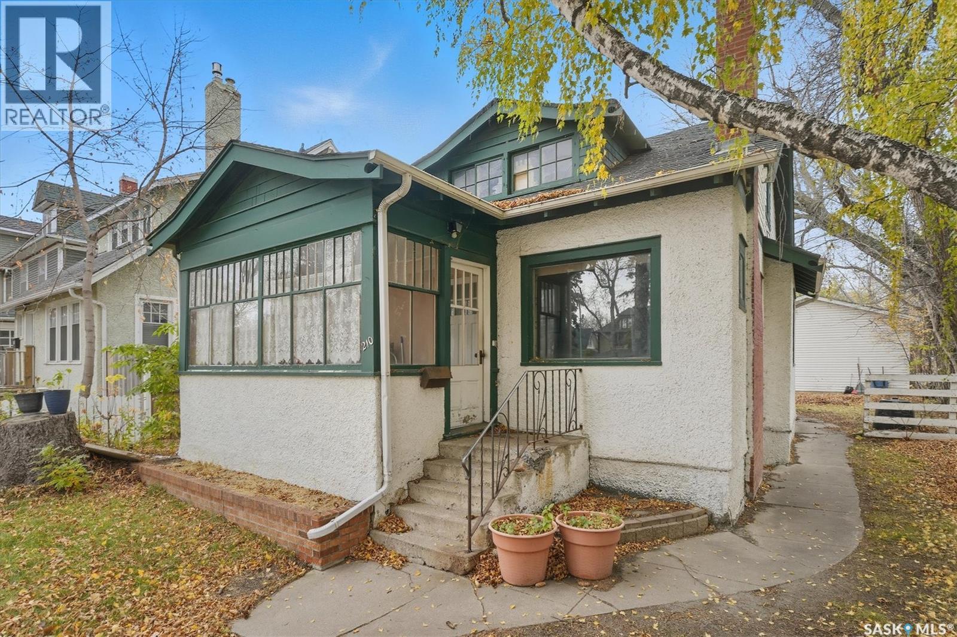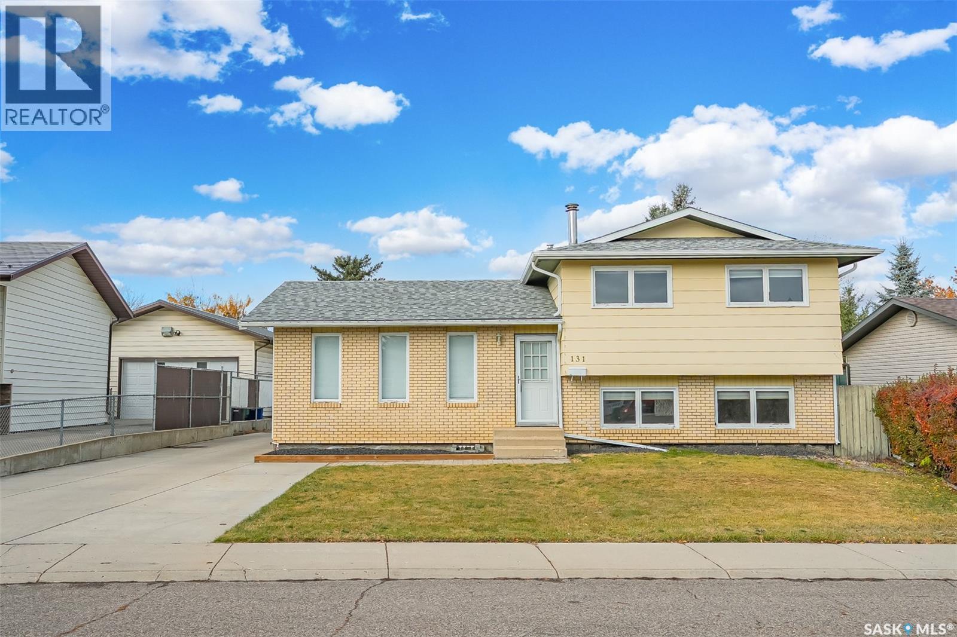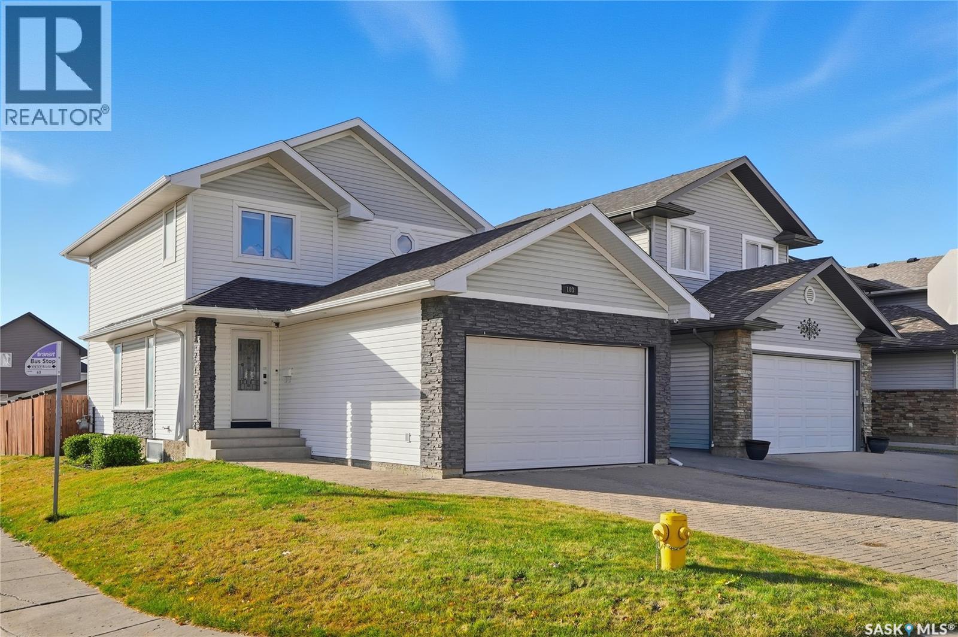- Houseful
- SK
- Saskatoon
- Kensington
- 831 Nightingale Rd
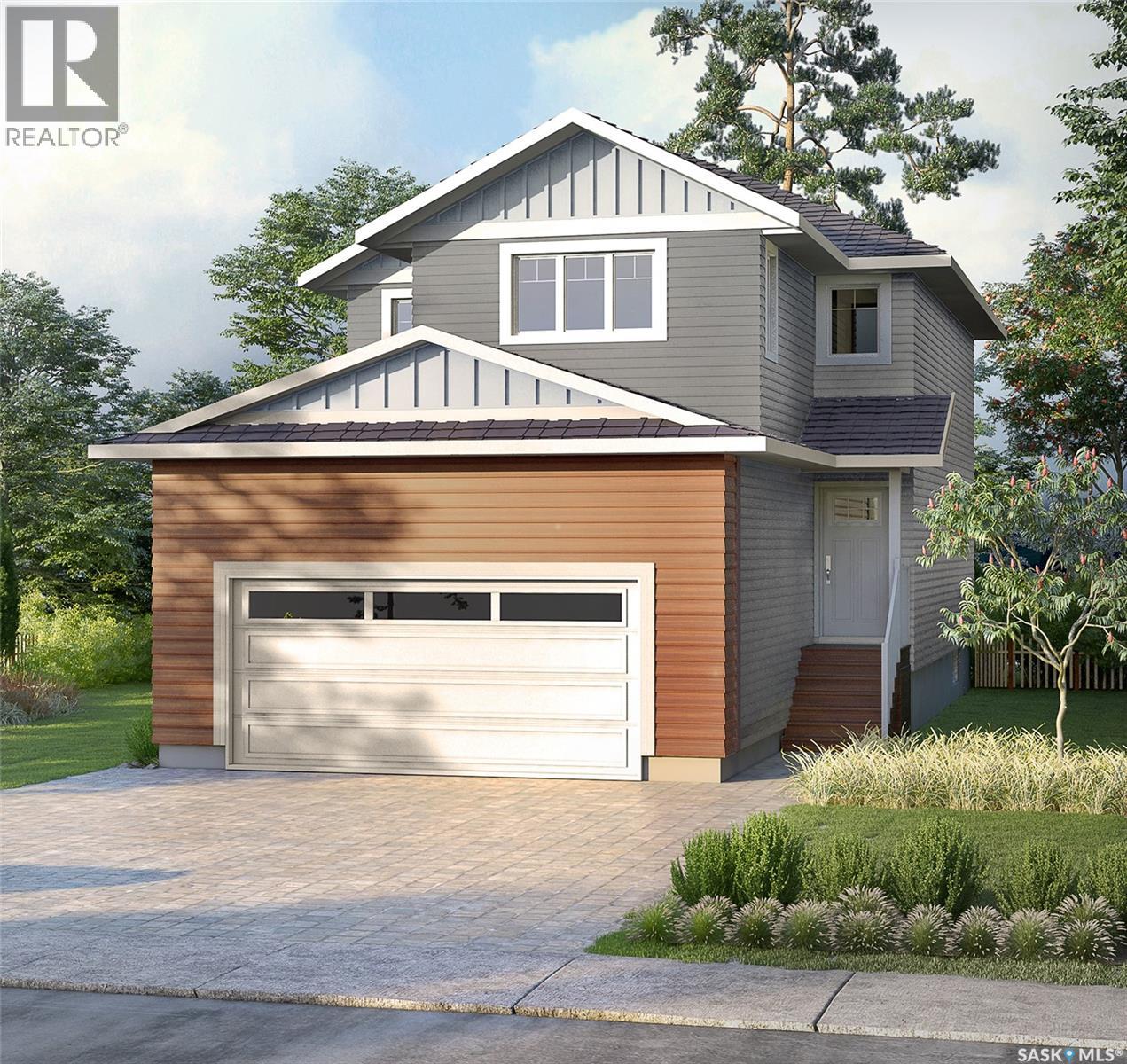
Highlights
Description
- Home value ($/Sqft)$314/Sqft
- Time on Houseful45 days
- Property typeSingle family
- Style2 level
- Neighbourhood
- Year built2025
- Mortgage payment
Introducing the stunning 1909 sq. ft. Hudson model, boasting impressive curb appeal with Hardie Board accents, board and baton gables, and horizontal vinyl siding. The front yard is fully landscaped with sod, a concrete walkway, and a driveway leading to the attached 22' x 21' double garage. Step inside to a spacious foyer, with an office conveniently located off the entryway and a two-piece bathroom. The main living area is expansive and open—just look at the size of that living room! The kitchen features ample cupboard space, quartz countertops, and a large built-in island with breakfast bar seating. Upstairs, you’ll find a bonus room, three large bedrooms, and two full bathrooms, including a master en-suite. The home is adorned with luxury vinyl plank flooring throughout the main living areas, offering both durability and aesthetic appeal. An optional upgrade is available for separate entrance with a two-bedroom legal suite, which includes a natural gas fireplace and separate gas and electrical meters. GST & PST are included in the purchase price, with any applicable rebate to the builder. Please note that renderings are intended to be as close to the actual finishes as possible but should be considered artistic representations. Additional layout options are available for this model. Photos are from a previous 3-bedroom Hudson show home, so some fit and finish changes may apply. Please NOTE: Appliances and the F/P are not included in the price. (id:63267)
Home overview
- Heat source Natural gas
- Heat type Forced air
- # total stories 2
- Has garage (y/n) Yes
- # full baths 3
- # total bathrooms 3.0
- # of above grade bedrooms 3
- Subdivision Confederation park
- Lot desc Lawn
- Lot size (acres) 0.0
- Building size 1909
- Listing # Sk017641
- Property sub type Single family residence
- Status Active
- Bedroom 3.353m X 3.048m
Level: 2nd - Primary bedroom 4.318m X 3.251m
Level: 2nd - Bedroom 3.353m X 3.048m
Level: 2nd - Bonus room 3.962m X 4.166m
Level: 2nd - Ensuite bathroom (# of pieces - 4) Measurements not available
Level: 2nd - Bathroom (# of pieces - 4) Measurements not available
Level: 2nd - Laundry Measurements not available
Level: 2nd - Living room 5.334m X 3.962m
Level: Main - Kitchen 3.962m X 2.794m
Level: Main - Office 2.743m X 2.794m
Level: Main - Dining room 3.81m X 2.896m
Level: Main - Bathroom (# of pieces - 2) Measurements not available
Level: Main
- Listing source url Https://www.realtor.ca/real-estate/28826633/831-nightingale-road-saskatoon-confederation-park
- Listing type identifier Idx

$-1,600
/ Month

