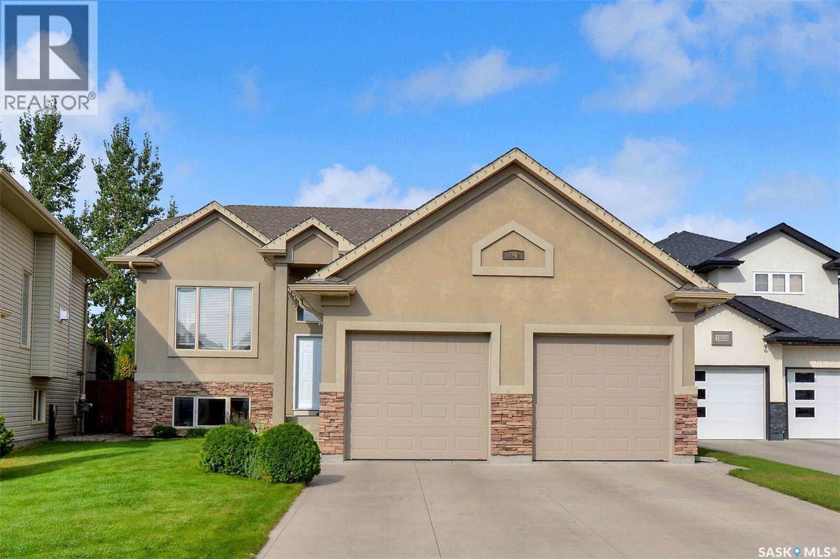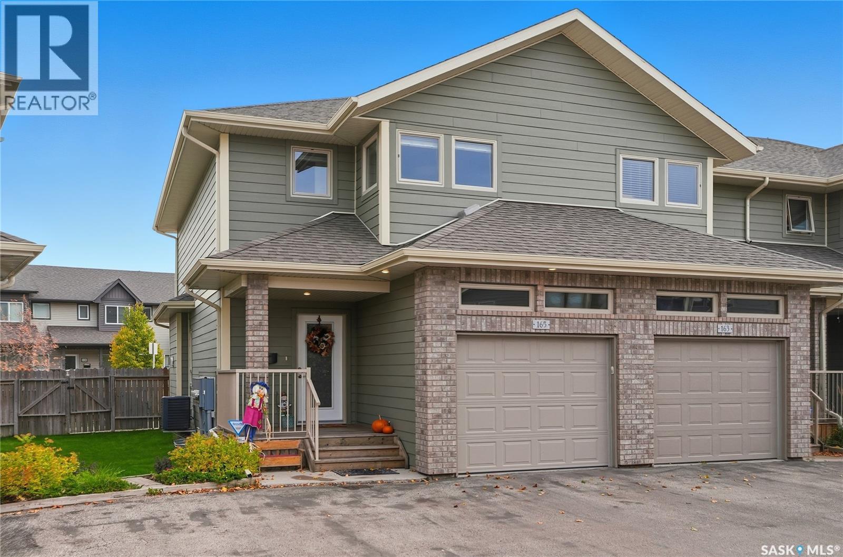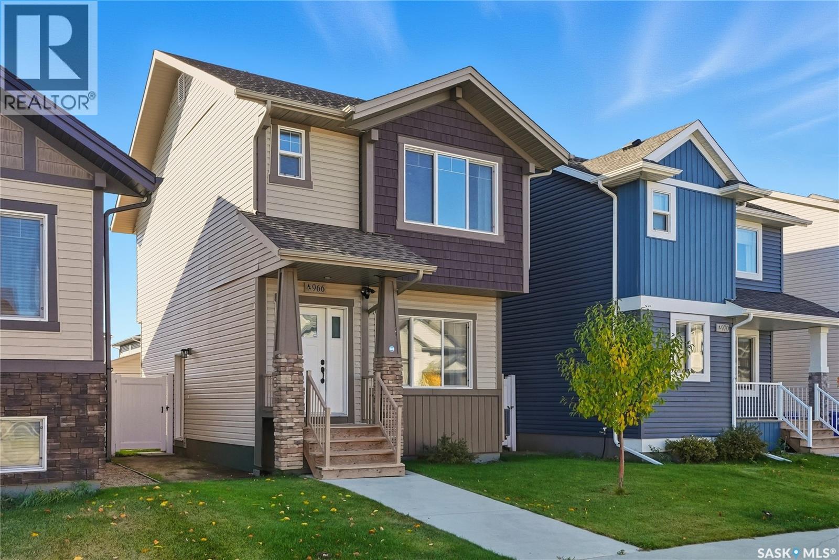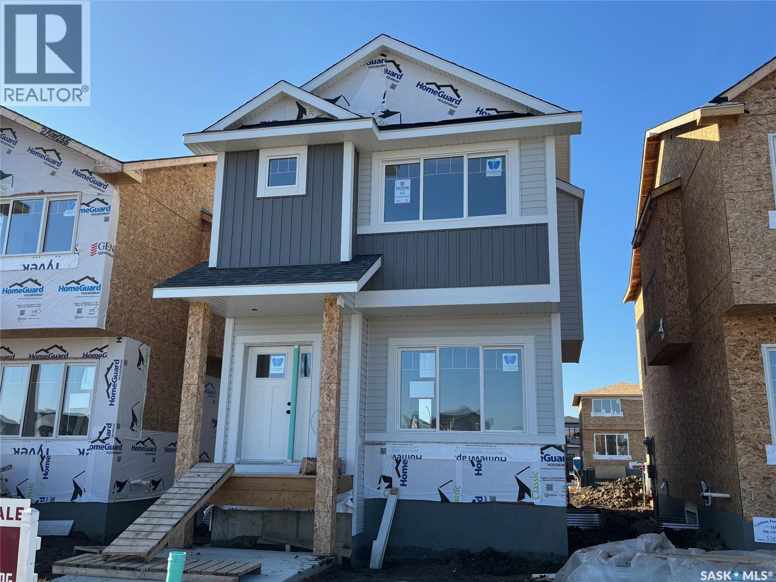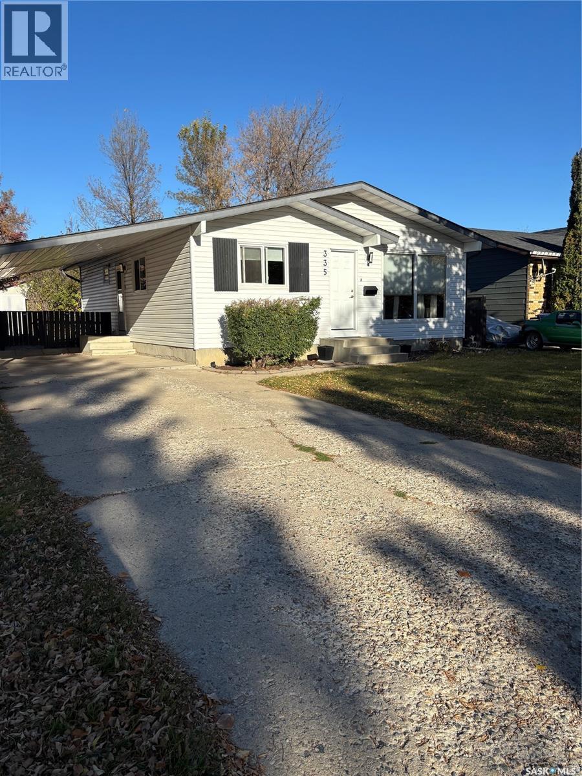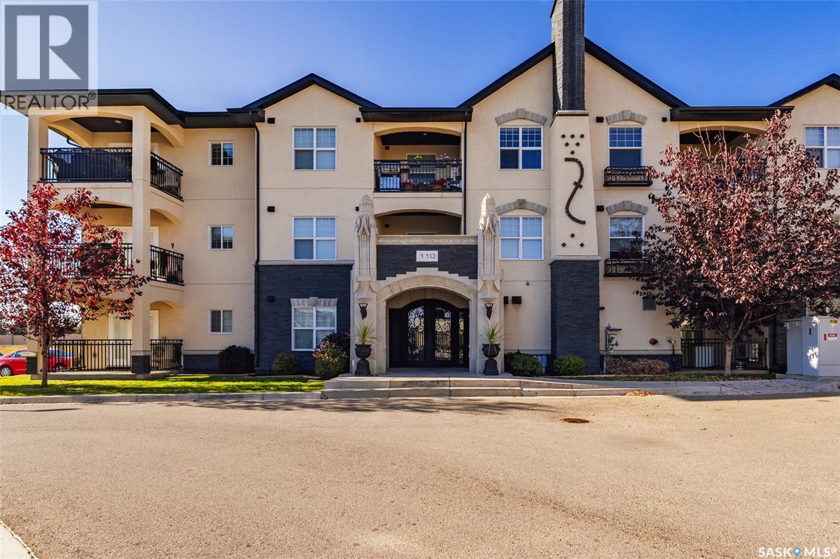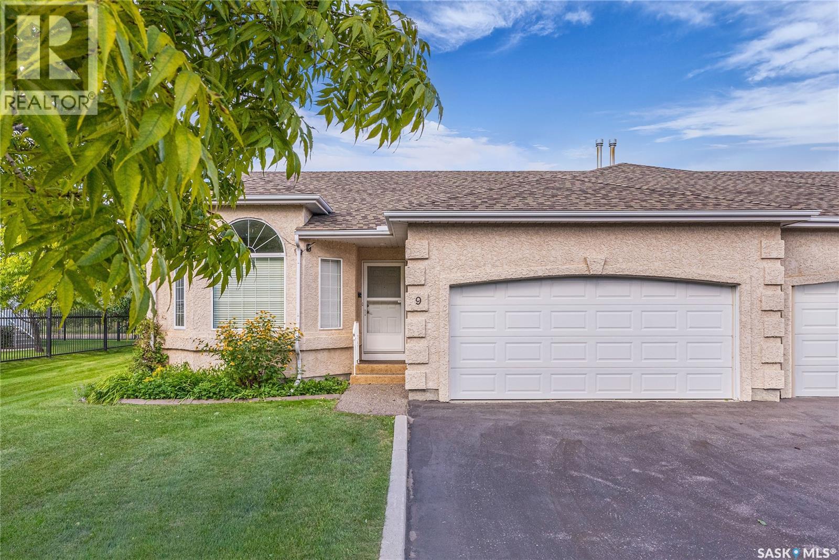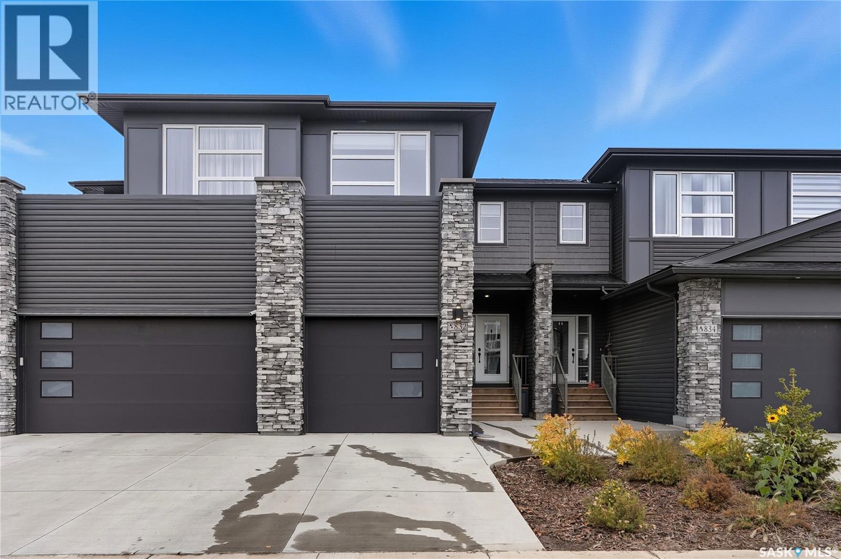
Highlights
Description
- Home value ($/Sqft)$297/Sqft
- Time on Housefulnew 7 days
- Property typeSingle family
- Style2 level
- Year built2023
- Mortgage payment
Welcome to 832 Brighton Gate — a beautifully maintained two-storey home offering three bedrooms, two and a half bathrooms, and an ideal family-friendly layout. The main floor features a bright and functional kitchen with quartz countertops, stainless-steel appliances, and open views of the south-facing backyard. The spacious living room includes a decorative feature wall with an electric fireplace, creating a cozy focal point for the space. Upstairs, you’ll find a versatile bonus room, a four-piece main bathroom, and three bedrooms, including a primary suite complete with a walk-in closet and a private three-piece ensuite overlooking the park. The basement is open for future development. Additional features include: a single attached garage, concrete driveway, central air conditioning, brand-new rear deck and shed, no condo fees (freehold ownership), fully fenced yard, and rear fence backing directly to the park. (id:63267)
Home overview
- Cooling Central air conditioning
- Heat source Natural gas
- Heat type Forced air
- # total stories 2
- Fencing Fence
- Has garage (y/n) Yes
- # full baths 3
- # total bathrooms 3.0
- # of above grade bedrooms 3
- Subdivision Brighton
- Directions 2098418
- Lot desc Lawn
- Lot dimensions 2620
- Lot size (acres) 0.06156015
- Building size 1517
- Listing # Sk020789
- Property sub type Single family residence
- Status Active
- Ensuite bathroom (# of pieces - 4) 0m X NaNm
Level: 2nd - Bedroom 2.591m X 3.404m
Level: 2nd - Laundry 0m X NaNm
Level: 2nd - Bedroom 3.2m X 3.353m
Level: 2nd - Primary bedroom 3.48m X 3.708m
Level: 2nd - Bonus room 4.064m X 3.454m
Level: 2nd - Bathroom (# of pieces - 4) 0m X NaNm
Level: 2nd - Dining room 2.642m X 3.099m
Level: Main - Kitchen 2.642m X 3.607m
Level: Main - Bathroom (# of pieces - 2) 0m X NaNm
Level: Main - Living room 3.099m X 4.039m
Level: Main
- Listing source url Https://www.realtor.ca/real-estate/28986824/832-brighton-gate-saskatoon-brighton
- Listing type identifier Idx

$-1,200
/ Month



