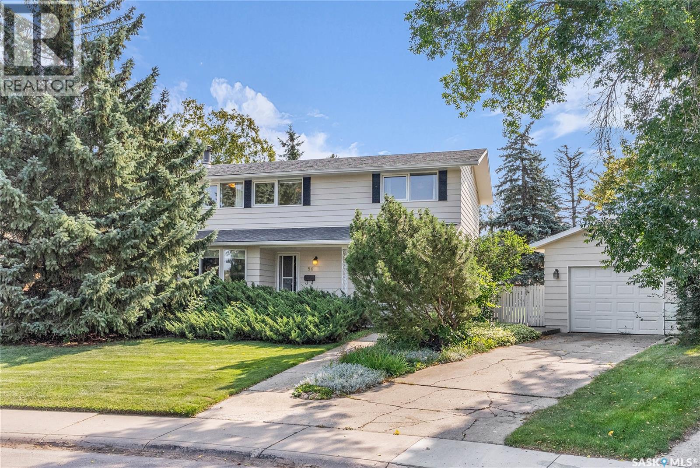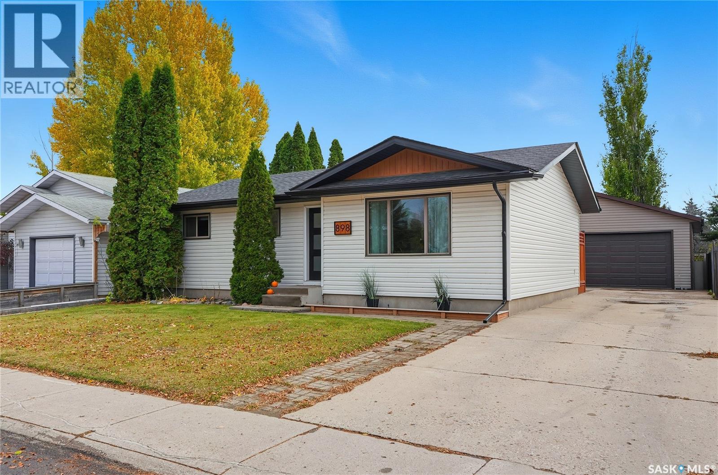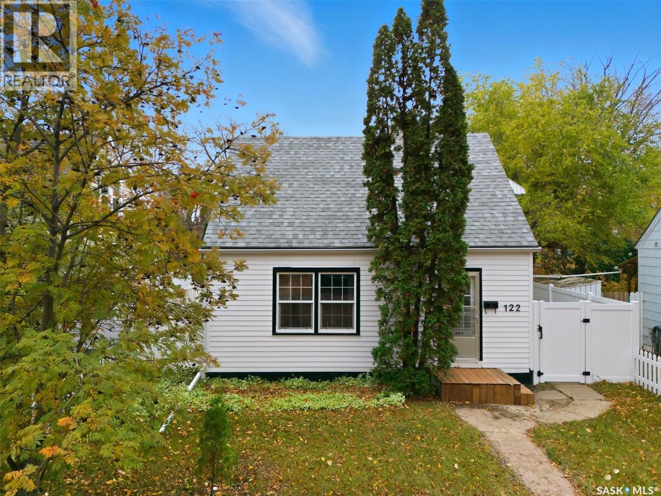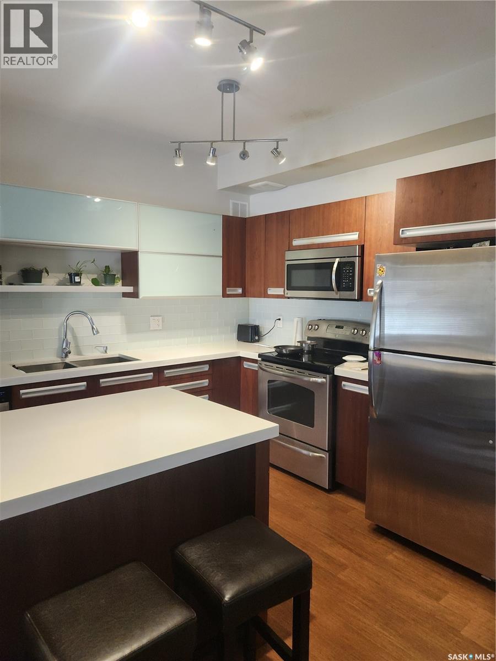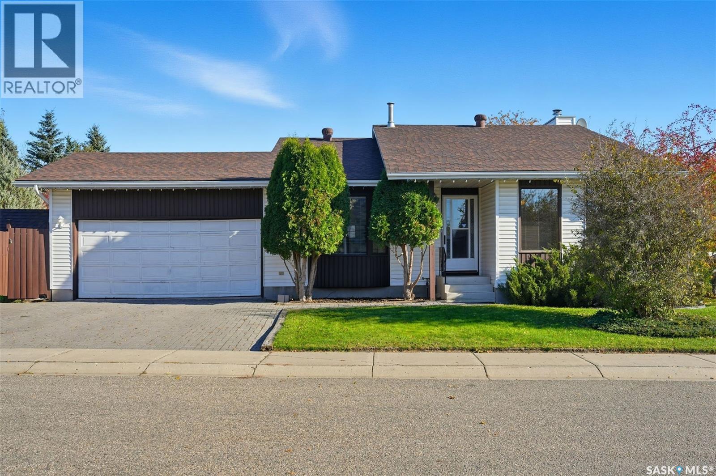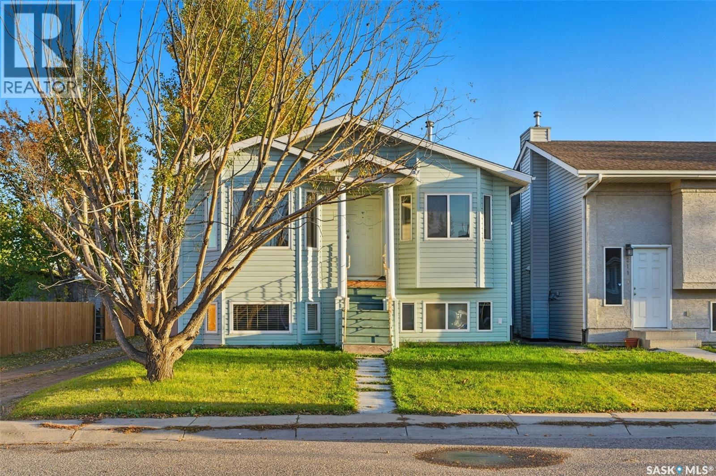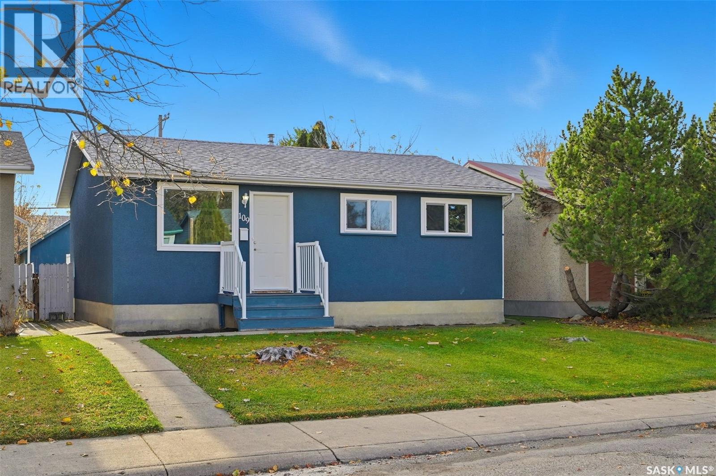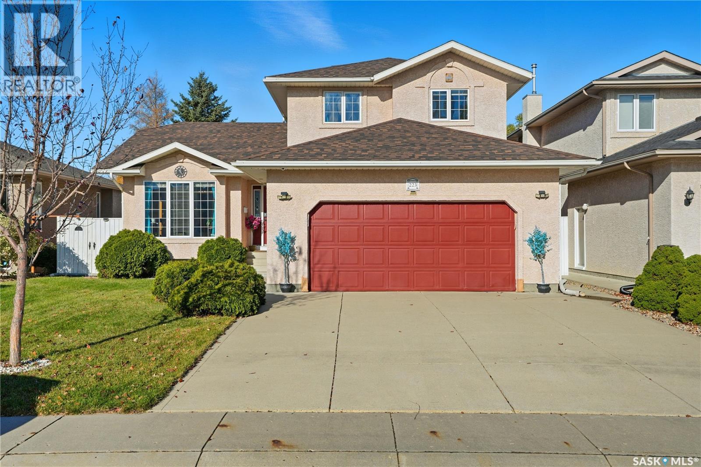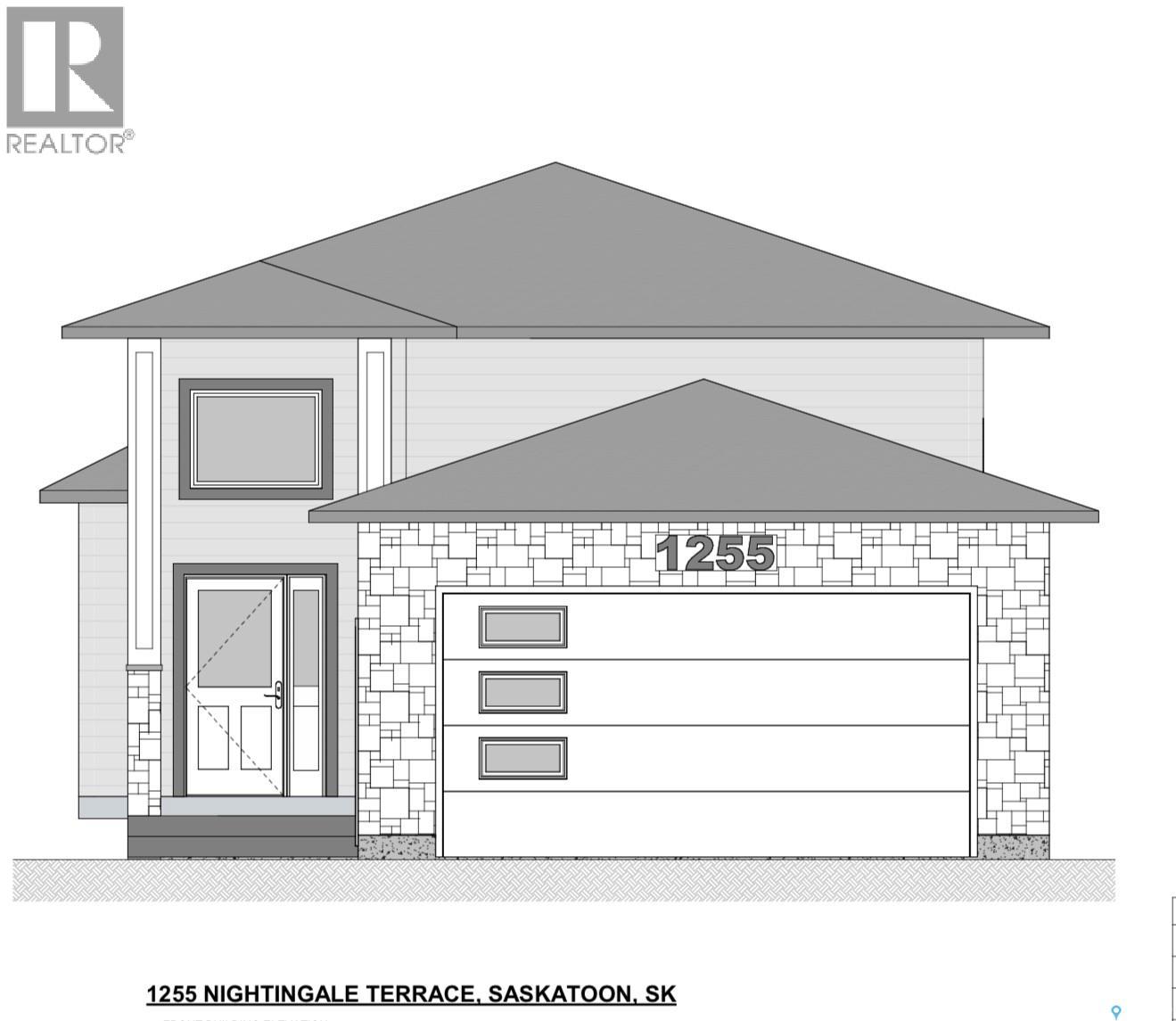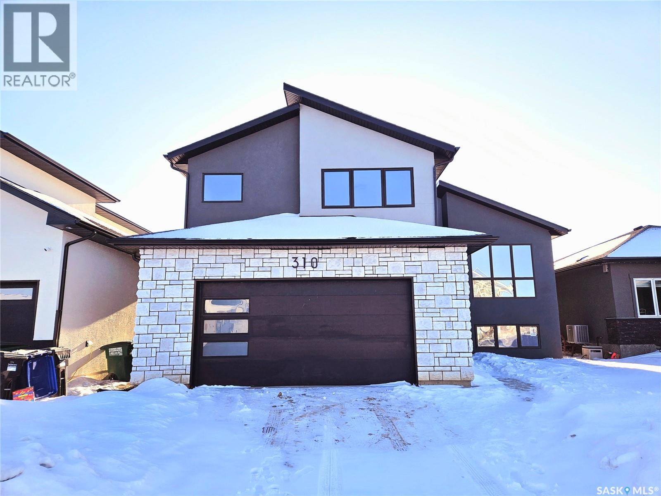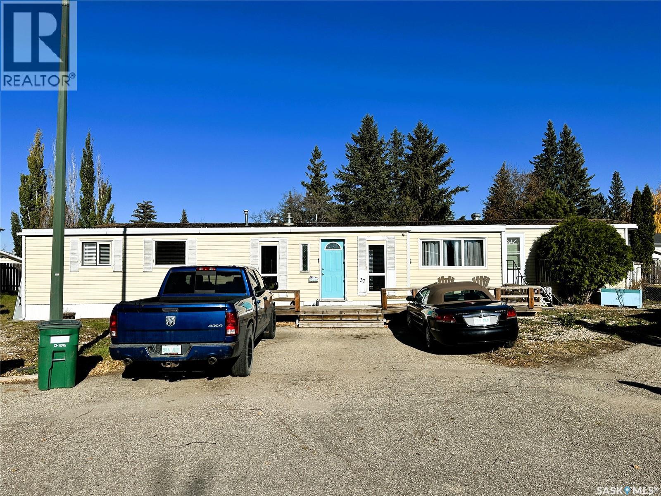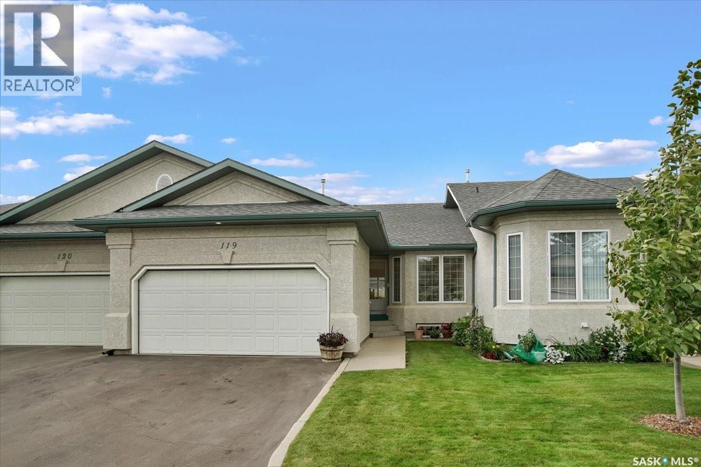
835 Heritage Green Unit 119
835 Heritage Green Unit 119
Highlights
Description
- Home value ($/Sqft)$462/Sqft
- Time on Houseful46 days
- Property typeSingle family
- StyleBungalow
- Neighbourhood
- Year built1999
- Mortgage payment
Welcome to 119-835 Heritage Green, a meticulously maintained 1,252 sq ft walkout condo that offers a bright and inviting living space with a south-facing orientation. Conveniently located near Lakewood Civic Centre, walking paths, and local amenities, this home provides both comfort and accessibility. The main level features a spacious living and dining area with vaulted ceilings and gleaming hardwood floors, creating a sense of openness and light. These rooms seamlessly open onto a private deck, which overlooks a serene green space, perfect for outdoor relaxation. The heritage kitchen, also with hardwood floors and a vaulted ceiling, provides both style and functionality. The generously sized primary bedroom includes a walk-in closet, a linen closet, and a 3-piece ensuite, complete with a skylight that adds natural light to the space. An additional office, a conveniently located laundry area, and access to the double attached garage round out the main level. The fully developed walkout basement offers a large family room and a games room, both of which open to a patio area, making it ideal for entertaining or simply enjoying the outdoors. Two additional bedrooms, a 4-piece bathroom, and a utility room complete this lower level, providing ample space for family or guests. This well-cared-for condo offers a wonderful combination of practical living spaces and appealing design, making it the perfect place to call home. (id:63267)
Home overview
- Cooling Central air conditioning
- Heat source Natural gas
- Heat type Forced air
- # total stories 1
- Fencing Partially fenced
- Has garage (y/n) Yes
- # full baths 3
- # total bathrooms 3.0
- # of above grade bedrooms 4
- Community features Pets allowed with restrictions
- Subdivision Wildwood
- Lot desc Lawn, underground sprinkler
- Lot size (acres) 0.0
- Building size 1252
- Listing # Sk017375
- Property sub type Single family residence
- Status Active
- Storage 1.829m X 1.346m
Level: Basement - Games room 4.851m X 2.997m
Level: Basement - Bedroom 3.785m X 3.607m
Level: Basement - Family room 5.537m X 4.089m
Level: Basement - Other 3.124m X 1.981m
Level: Basement - Bathroom (# of pieces - 3) 2.718m X 1.397m
Level: Basement - Bedroom 4.267m X 2.946m
Level: Basement - Storage 2.972m X 1.803m
Level: Basement - Bathroom (# of pieces - 4) 2.489m X 1.473m
Level: Main - Dining room 3.099m X 2.87m
Level: Main - Foyer 2.108m X 1.372m
Level: Main - Primary bedroom 4.267m X 3.327m
Level: Main - Other 1.549m X 1.397m
Level: Main - Living room 4.699m X 3.531m
Level: Main - Ensuite bathroom (# of pieces - 3) 2.337m X 1.499m
Level: Main - Kitchen 3.099m X 3.048m
Level: Main - Laundry 1.6m X 0.864m
Level: Main - Bedroom 2.896m X 2.413m
Level: Main - Office 3.632m X 2.896m
Level: Main
- Listing source url Https://www.realtor.ca/real-estate/28825730/119-835-heritage-green-saskatoon-wildwood
- Listing type identifier Idx

$-1,049
/ Month

