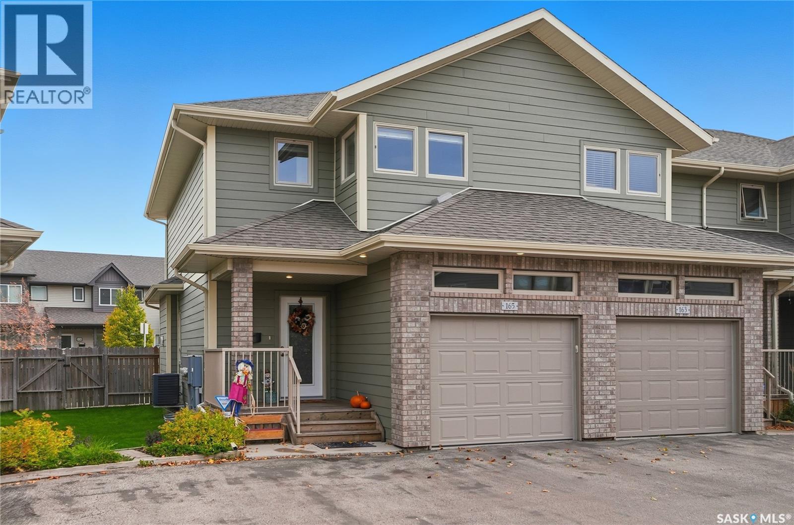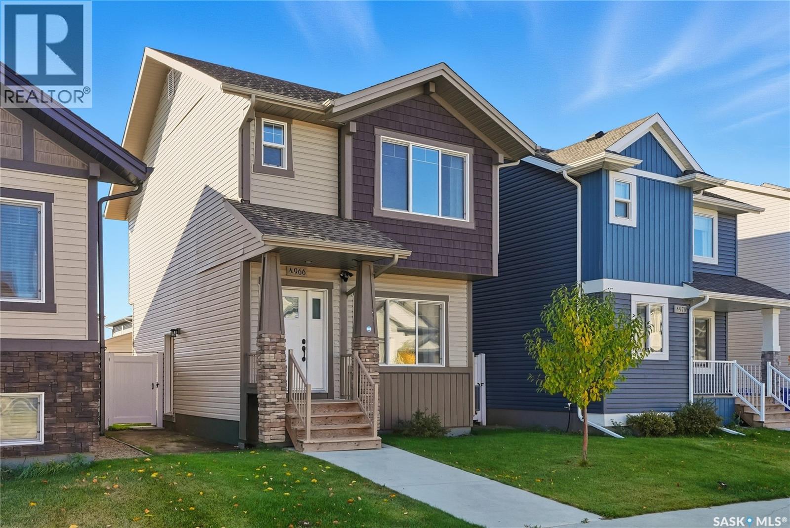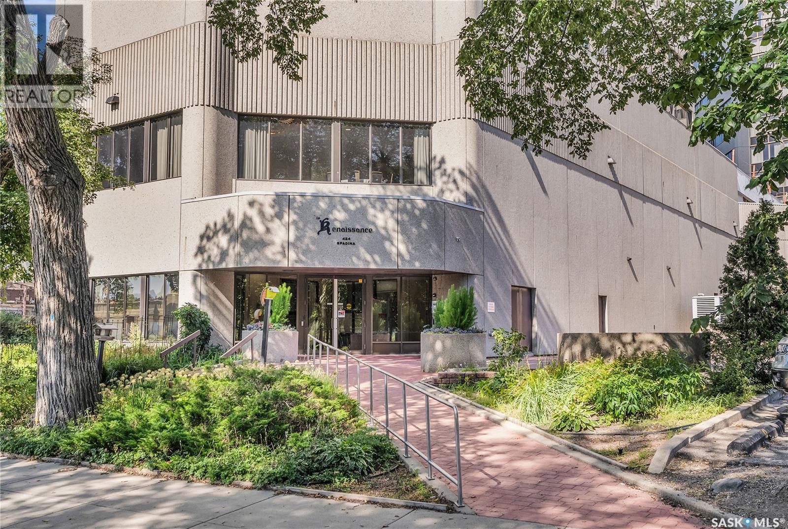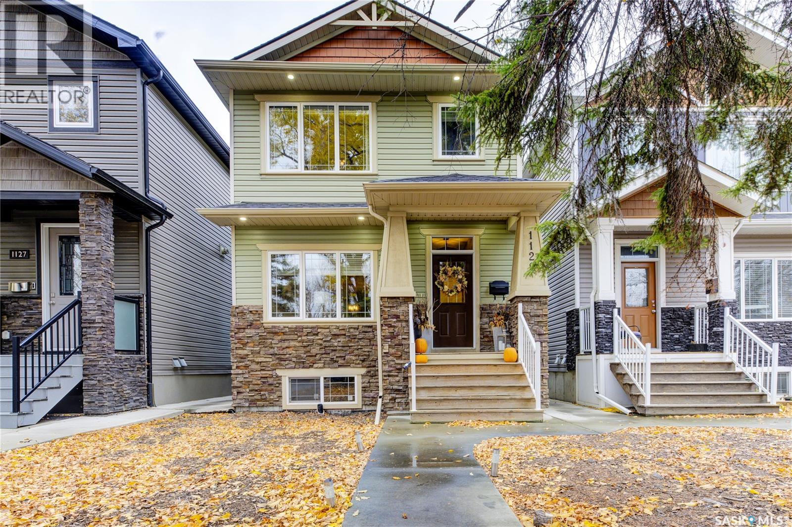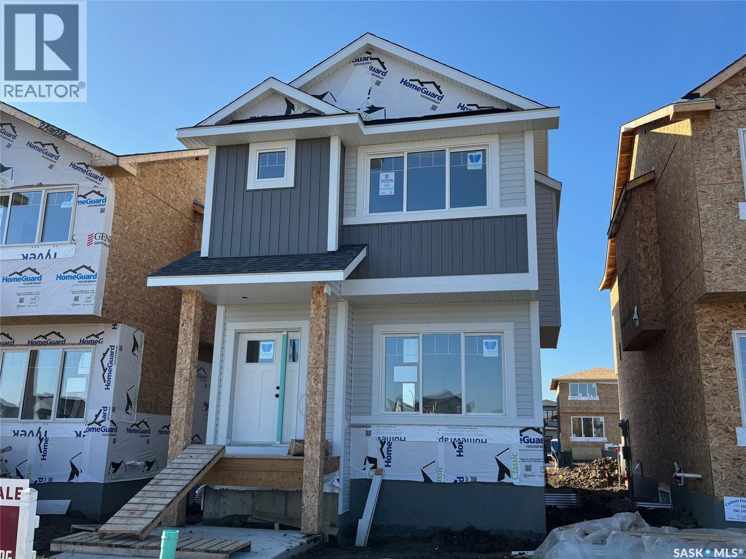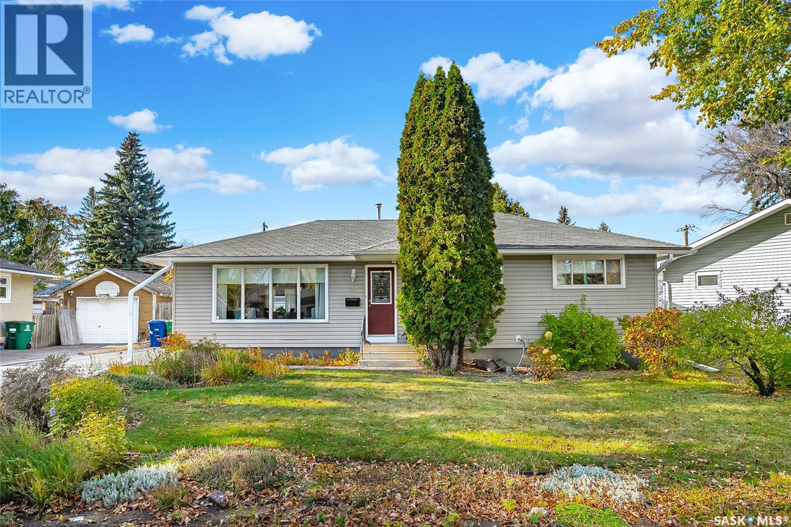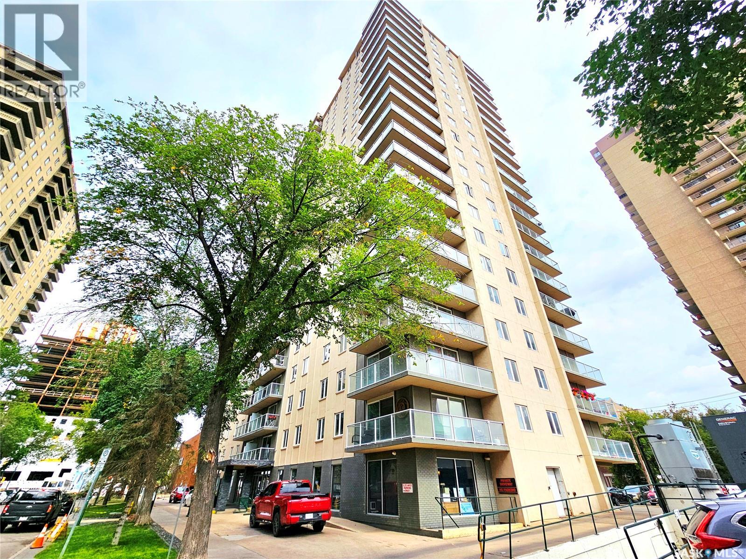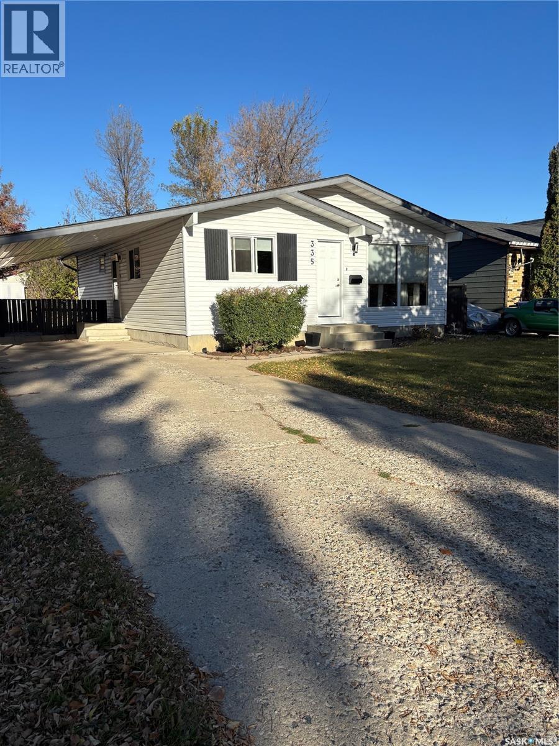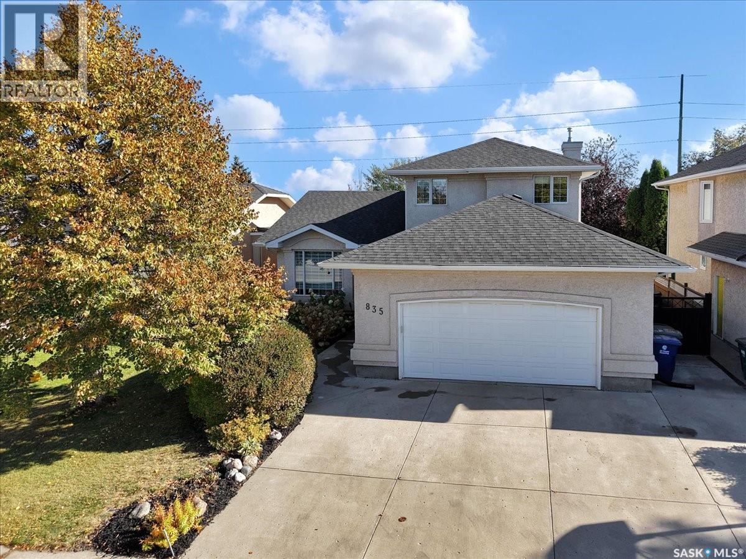
Highlights
Description
- Home value ($/Sqft)$408/Sqft
- Time on Housefulnew 4 days
- Property typeSingle family
- Style2 level
- Neighbourhood
- Year built1997
- Mortgage payment
Welcome to this warm and beautifully maintained two-storey home in the desirable community of Lakeridge—a place where comfort, style, and thoughtful updates come together in perfect harmony. Custom built and lovingly cared for by its original owner, this spacious five-bedroom, four-bathroom home is ideal for a growing family, offering a blend of modern upgrades and timeless features. As you step inside, you'll find a bright and inviting main floor with a cozy living room and a stunning kitchen that was updated in 2022. It features granite countertops, a stylish backsplash, a built-in microwave and oven, gas stove with an exterior exhaust and a fridge. The kitchen overlooks a welcoming dining area, which shares a beautiful two-sided gas fireplace with the spacious family room. Also on the main floor is an office/bedroom, half bath and a mudroom with direct access to the attached two-car garage. Upstairs, the primary suite offers a peaceful retreat with a luxurious ensuite complete with a soaker tub, walk-in shower, and walk-in closet. Two additional bedrooms and a four-piece bathroom round out the upper level, offering plenty of space for kids or guests. The fully finished basement provides even more room to spread out, featuring a large family room with a cozy gas fireplace, wet bar and a generous bedroom with its own private three-piece ensuite, and ample space for relaxation or play. This home has been updated with care over the years, including triple-pane windows, a new furnace in 2020, hot water heater, updated bathrooms and plumbing fixtures, and 25-year shingles installed in 2019. Step outside to a backyard designed for both fun and relaxation. Professionally landscaped, it boasts a putting green, a hot tub, and a pergola—your own private oasis just steps from home. Located just a short walk from two elementary schools, this home offers not just a beautiful space, but a wonderful lifestyle in a family-friendly neighborhood. (id:63267)
Home overview
- Cooling Central air conditioning
- Heat source Natural gas
- Heat type Forced air
- # total stories 2
- Fencing Fence
- Has garage (y/n) Yes
- # full baths 4
- # total bathrooms 4.0
- # of above grade bedrooms 5
- Subdivision Lakeridge sa
- Lot desc Lawn
- Lot dimensions 6727
- Lot size (acres) 0.15805921
- Building size 1899
- Listing # Sk021160
- Property sub type Single family residence
- Status Active
- Primary bedroom 4.293m X 3.632m
Level: 2nd - Bathroom (# of pieces - 4) 2.413m X 1.499m
Level: 2nd - Other 2.565m X 1.397m
Level: 2nd - Bedroom 3.124m X 2.769m
Level: 2nd - Ensuite bathroom (# of pieces - 4) 2.896m X 2.21m
Level: 2nd - Bedroom 3.48m X 2.87m
Level: 2nd - Laundry 2.769m X 2.311m
Level: Basement - Kitchen 2.718m X 2.337m
Level: Basement - Ensuite bathroom (# of pieces - 3) 2.667m X 1.93m
Level: Basement - Family room 4.064m X 3.81m
Level: Basement - Bedroom 5.41m X 3.734m
Level: Basement - Games room 3.251m X 2.261m
Level: Basement - Other 4.242m X 1.956m
Level: Basement - Foyer 4.572m X 1.295m
Level: Main - Bedroom 2.972m X 2.972m
Level: Main - Dining room 2.692m X 2.692m
Level: Main - Kitchen 4.191m X 3.658m
Level: Main - Living room 3.988m X 3.226m
Level: Main - Family room 4.978m X 4.242m
Level: Main - Bathroom (# of pieces - 2) 1.6m X 1.524m
Level: Main
- Listing source url Https://www.realtor.ca/real-estate/29005446/835-swan-crescent-saskatoon-lakeridge-sa
- Listing type identifier Idx

$-2,067
/ Month





