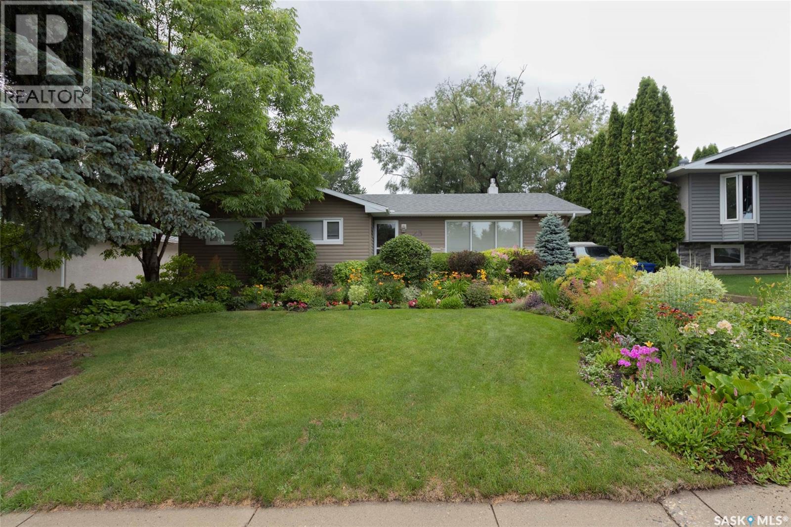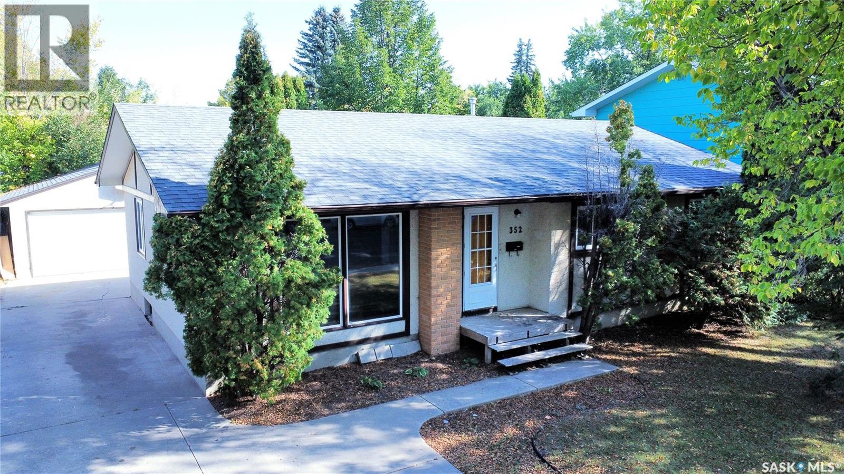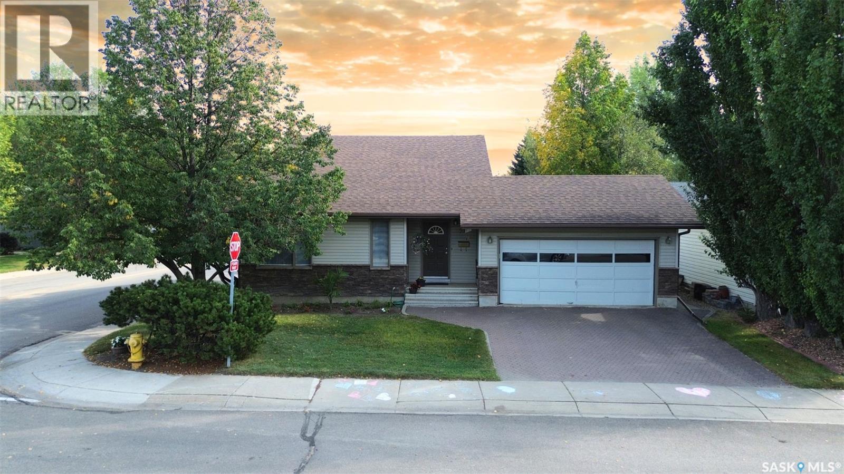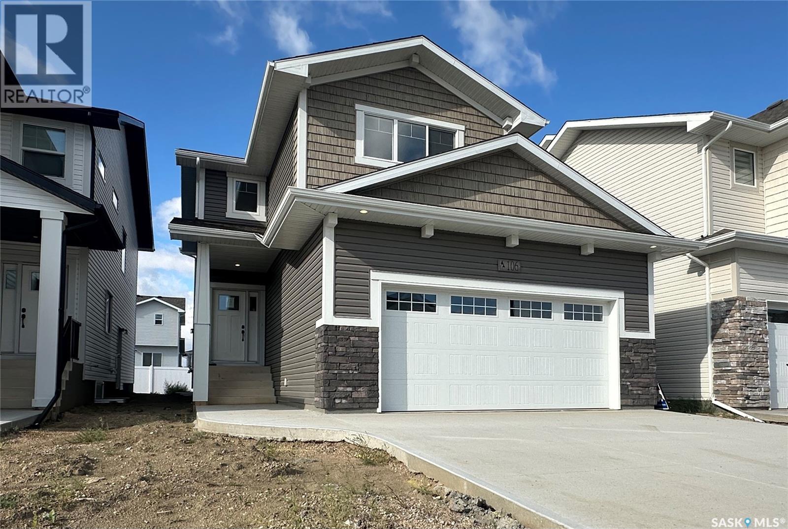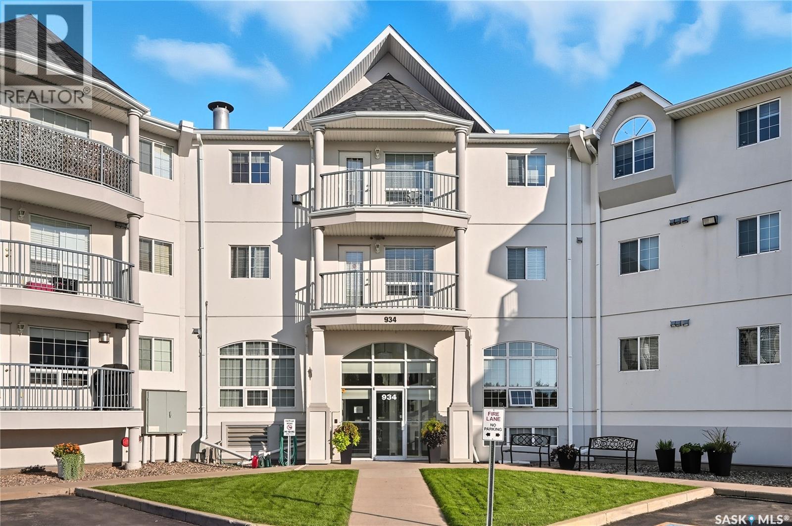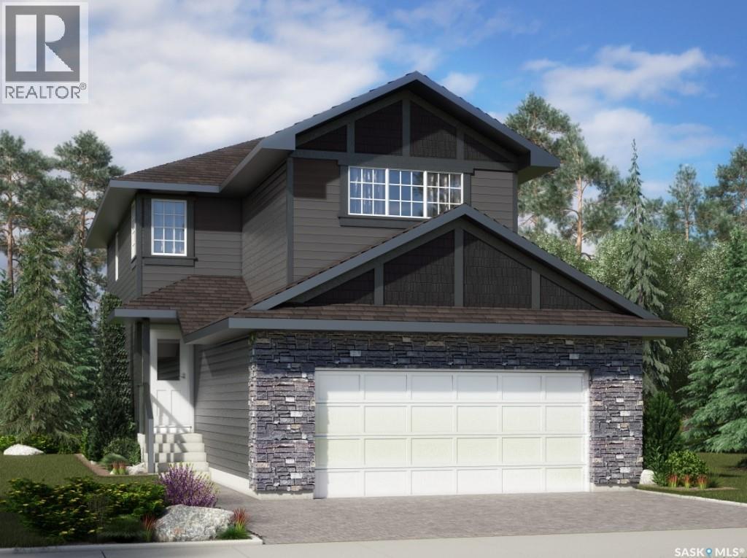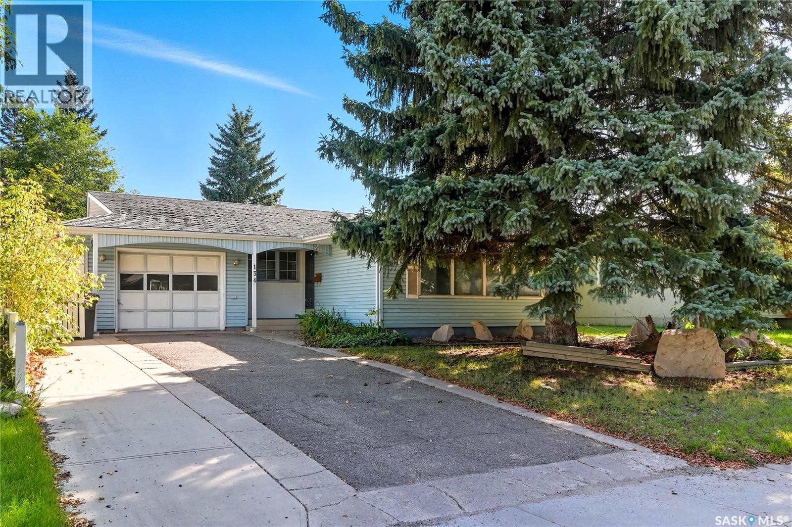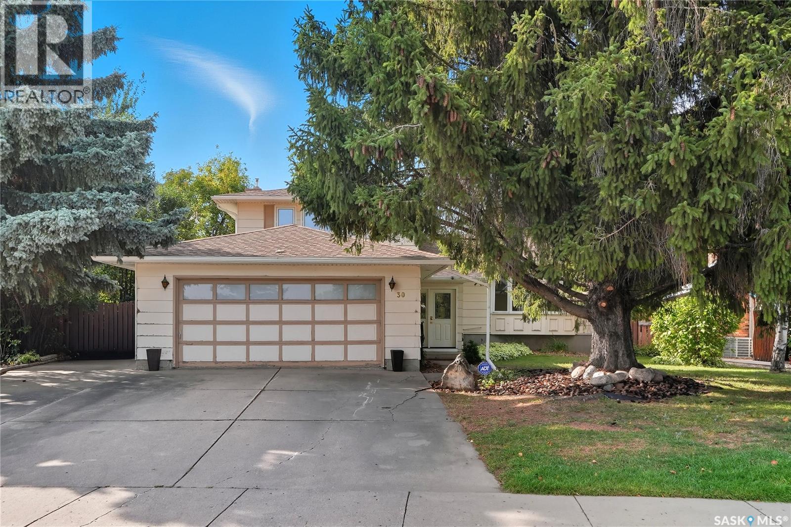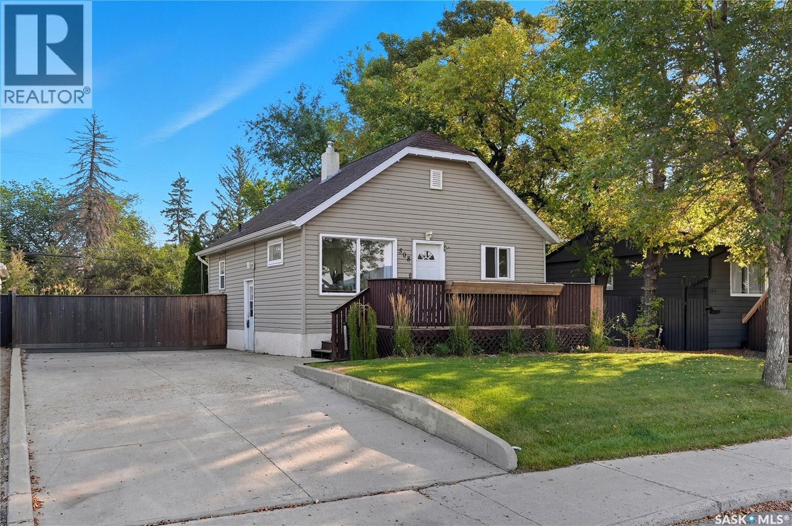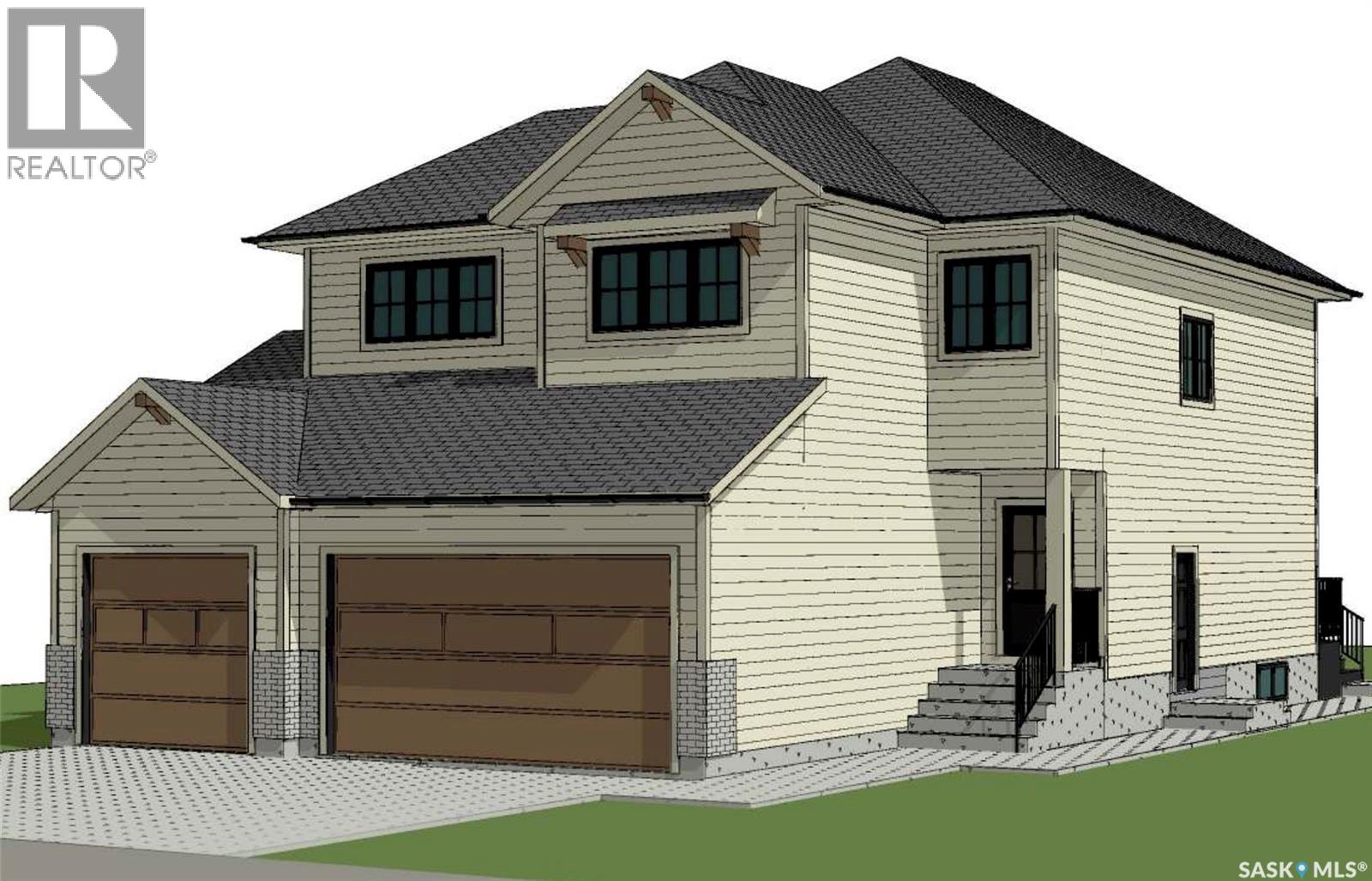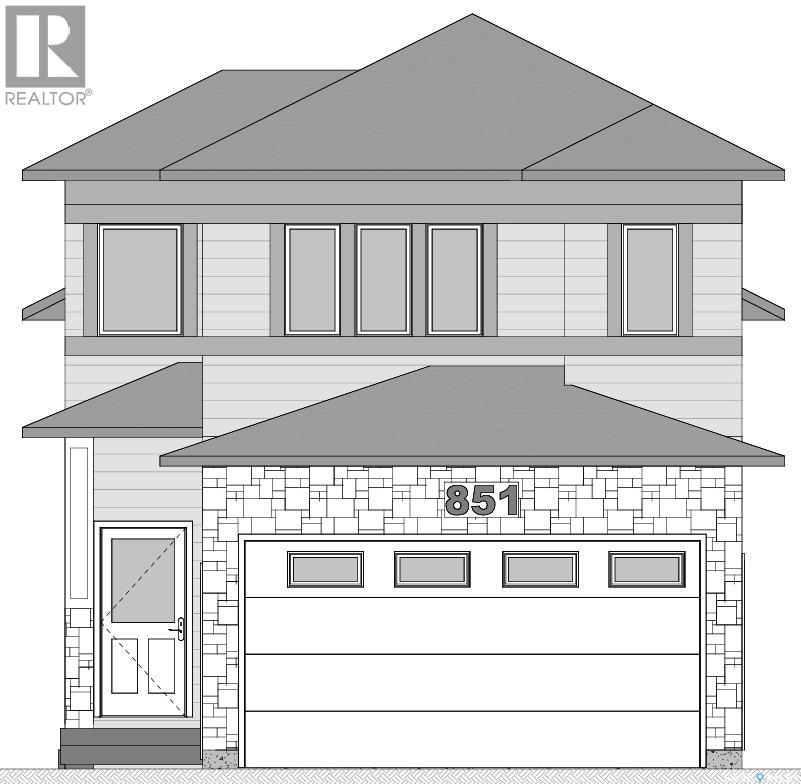
Highlights
Description
- Home value ($/Sqft)$417/Sqft
- Time on Housefulnew 19 hours
- Property typeSingle family
- StyleBi-level
- Year built2026
- Mortgage payment
This modified bi-level home in Brighton is currently under construction and offers 1,390 sq. ft. of modern living in one of Saskatoon’s most desirable and growing neighbourhoods. With shopping centers, gyms, theatres, clinics, parks, and more nearby, it combines convenience with comfort. Built by SK Homes, this property blends functionality with thoughtful design. The main floor features a spacious living room with an electric fireplace inside a feature wall, an open dining area, and a kitchen tucked to the side for added privacy while still maintaining the open-concept flow. The kitchen includes soft-close cabinetry and quartz countertops, finishes that carry throughout the home. Two bedrooms and a shared 4-piece bathroom complete this level. Upstairs, the master bedroom retreat offers space and comfort with a walk-in closet and a 4-piece ensuite, featuring dual his-and-hers sinks. This home includes a $4,000 appliance credit, with the option to upgrade for an additional amount. The basement has a separate entry and will be insulated with pony walls. A FUTURE DEVELOPMENT OPTION is available, featuring a recreation room and a 4-piece bathroom on the owner’s side, as well as a two-bedroom legal suite. If this option is chosen, the buyer will also receive an additional $2,000 appliance credit. Extra features include a gas connection for the stove and a gas line in the garage for future upgrades, a complimentary BBQ hookup, and AC coils pre-installed for an easy future air conditioning upgrade. A deck, double concrete driveway, front landscaping, and sidewalks to the suite entrance are included. By purchasing early, buyers can personalize the home with customizations such as paint, floor, or carpet colours, cabinetry designs, countertop finishes, and exterior selections—making this home truly their own. (id:63267)
Home overview
- Heat source Natural gas
- Heat type Forced air
- Has garage (y/n) Yes
- # full baths 2
- # total bathrooms 2.0
- # of above grade bedrooms 3
- Subdivision Brighton
- Lot desc Lawn
- Lot dimensions 4738.85
- Lot size (acres) 0.111345164
- Building size 1390
- Listing # Sk018989
- Property sub type Single family residence
- Status Active
- Ensuite bathroom (# of pieces - 4) 3.353m X 1.829m
Level: 2nd - Bedroom 5.182m X 3.658m
Level: 2nd - Other 7.01m X 13.106m
Level: Basement - Foyer 1.219m X 3.658m
Level: Main - Bathroom (# of pieces - 4) 2.134m X 1.829m
Level: Main - Bedroom 3.048m X 3.048m
Level: Main - Dining room 3.353m X 4.267m
Level: Main - Bedroom 3.048m X 3.353m
Level: Main - Living room 4.877m X 3.658m
Level: Main - Kitchen 3.048m X 3.962m
Level: Main
- Listing source url Https://www.realtor.ca/real-estate/28893917/851-brighton-boulevard-saskatoon-brighton
- Listing type identifier Idx

$-1,546
/ Month

