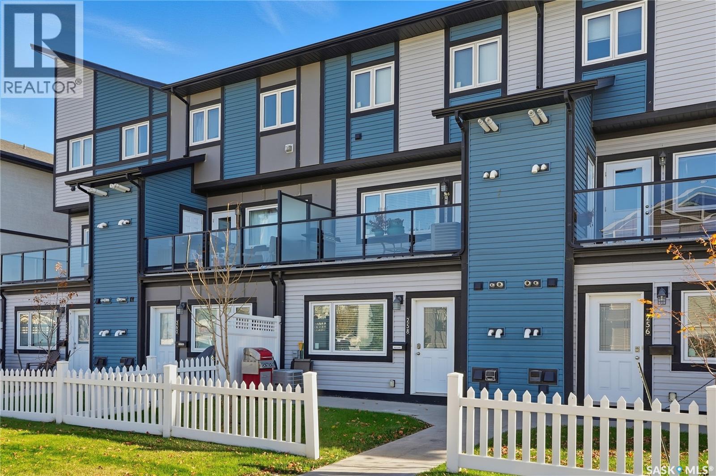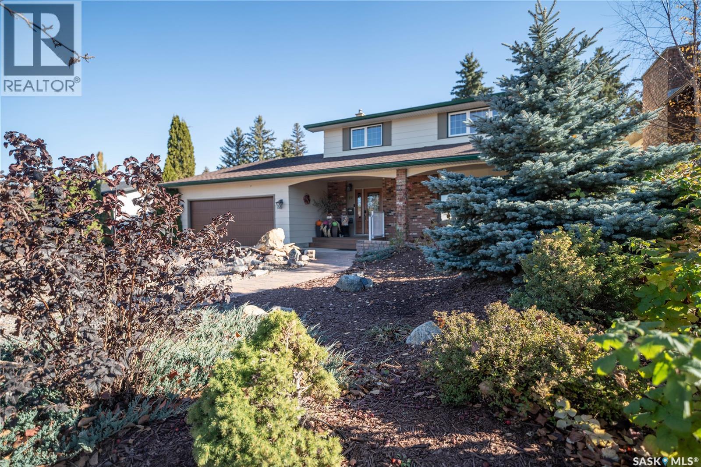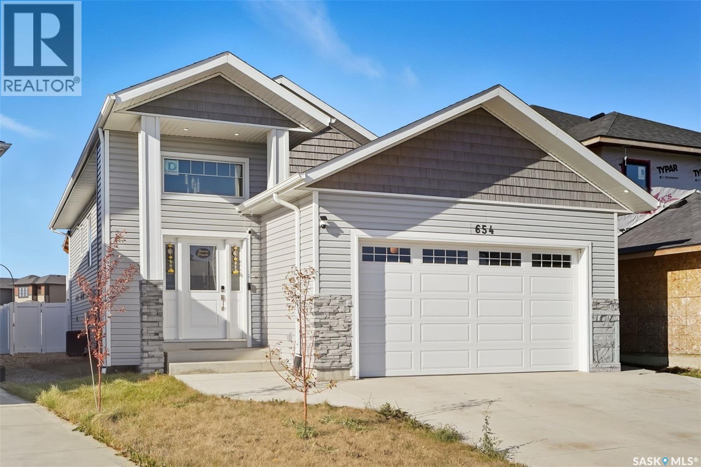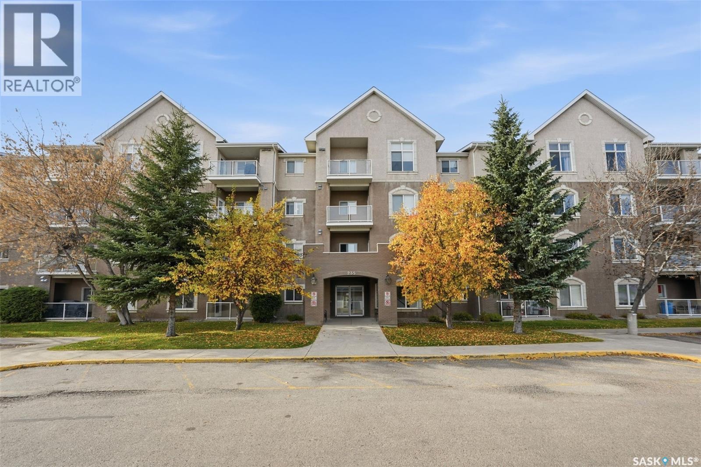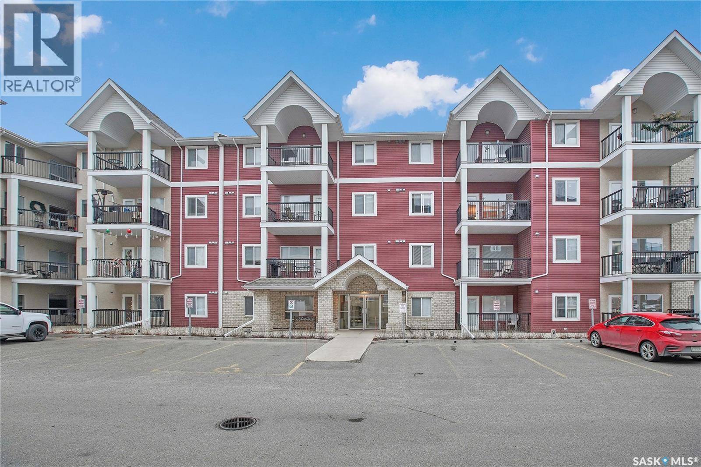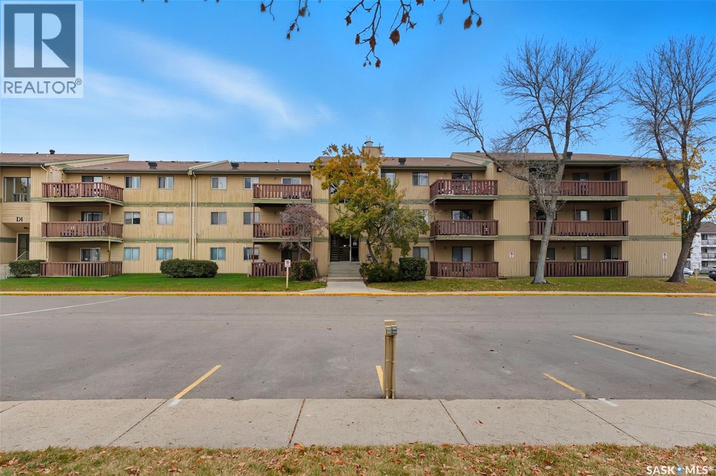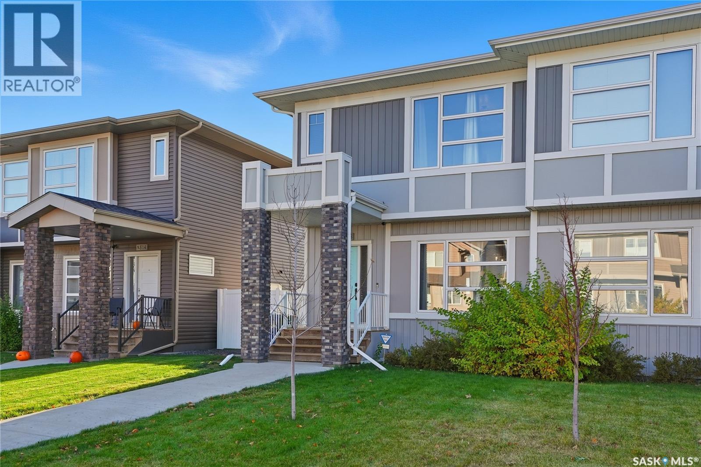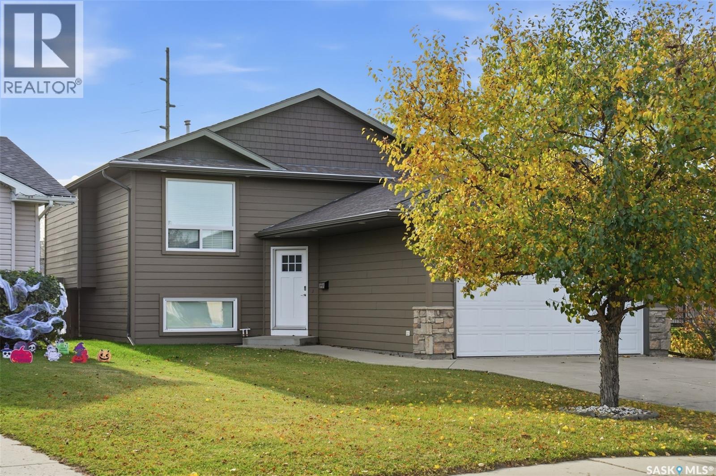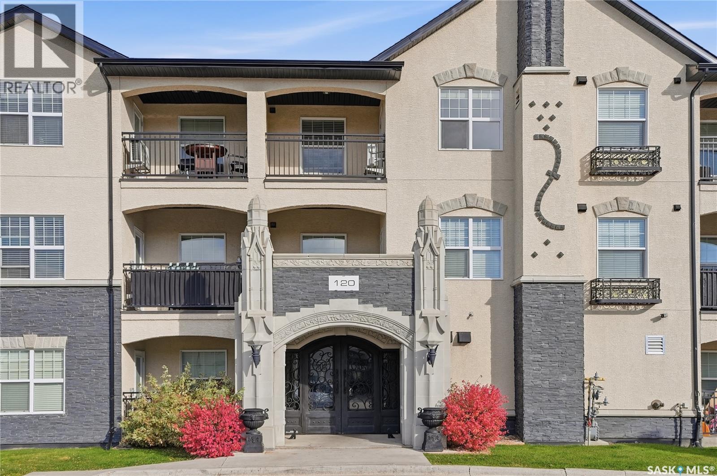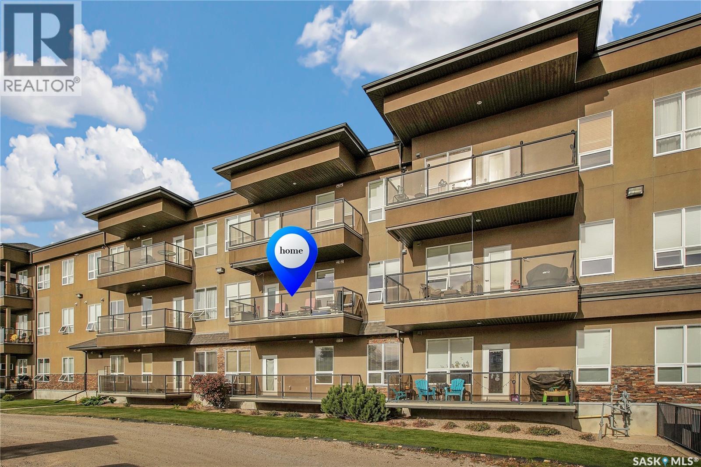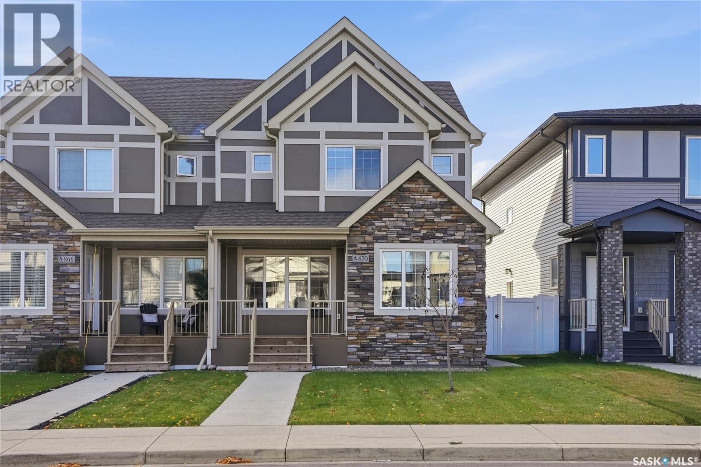
Highlights
Description
- Home value ($/Sqft)$330/Sqft
- Time on Housefulnew 12 hours
- Property typeSingle family
- Style2 level
- Year built2022
- Mortgage payment
Welcome to this beautifully built Ehrenburg 1,470 sq. ft. 2-storey semi-attached home perfectly situated on a quiet, friendly street in a great neighbourhood. Boasting striking curb appeal with a low-maintenance siding and stone exterior, this home offers superior millwork, custom cabinetry, quartz countertops throughout, a sit-up island, and an open eating area. The main living space features laminate flooring, large windows throughout, and a cozy electric stone fireplace, creating a bright and inviting atmosphere filled with natural light. Upstairs, you’ll find 3 spacious bedrooms, including the primary bedroom with a 5-piece ensuite with a tub/shower combination and walk-in closet, plus convenient second-level laundry. Enjoy outdoor living with front yard landscaping, a front walkway, and a back deck perfect for morning coffee or evening relaxation, all surrounded by wonderful neighbours. There is also a side entrance for future basement development and access. Conveniently close to amenities, this home combines quality construction, modern design, and low-maintenance living in one of Saskatoon’s most desirable communities. (id:63267)
Home overview
- Cooling Central air conditioning, air exchanger
- Heat source Natural gas
- Heat type Forced air
- # total stories 2
- Fencing Fence
- Has garage (y/n) Yes
- # full baths 3
- # total bathrooms 3.0
- # of above grade bedrooms 3
- Subdivision Brighton
- Lot desc Lawn, underground sprinkler
- Lot dimensions 3076
- Lot size (acres) 0.07227444
- Building size 1470
- Listing # Sk021772
- Property sub type Single family residence
- Status Active
- Laundry Measurements not available
Level: 2nd - Bedroom 3.023m X 2.718m
Level: 2nd - Ensuite bathroom (# of pieces - 5) Measurements not available
Level: 2nd - Bathroom (# of pieces - 4) Measurements not available
Level: 2nd - Primary bedroom 3.454m X 3.556m
Level: 2nd - Bedroom 3.023m X 2.896m
Level: 2nd - Other Measurements not available
Level: Basement - Dining room 1.803m X 2.565m
Level: Main - Living room 4.623m X 4.42m
Level: Main - Kitchen 4.47m X 4.369m
Level: Main - Bathroom (# of pieces - 2) Measurements not available
Level: Main
- Listing source url Https://www.realtor.ca/real-estate/29039255/870-mcfaull-rise-saskatoon-brighton
- Listing type identifier Idx

$-1,293
/ Month

