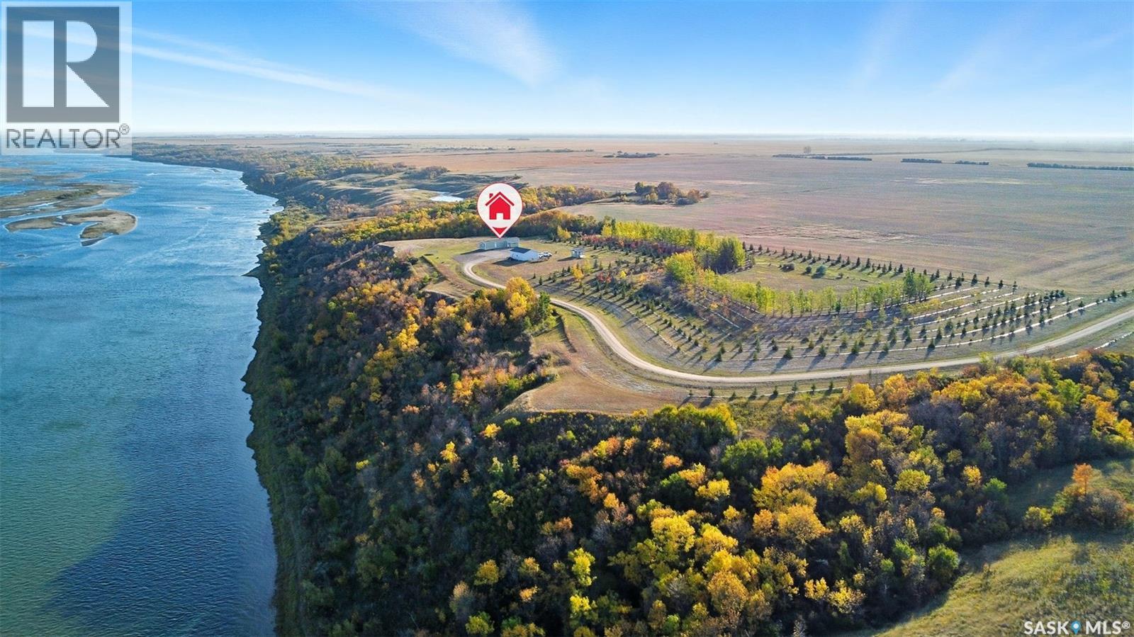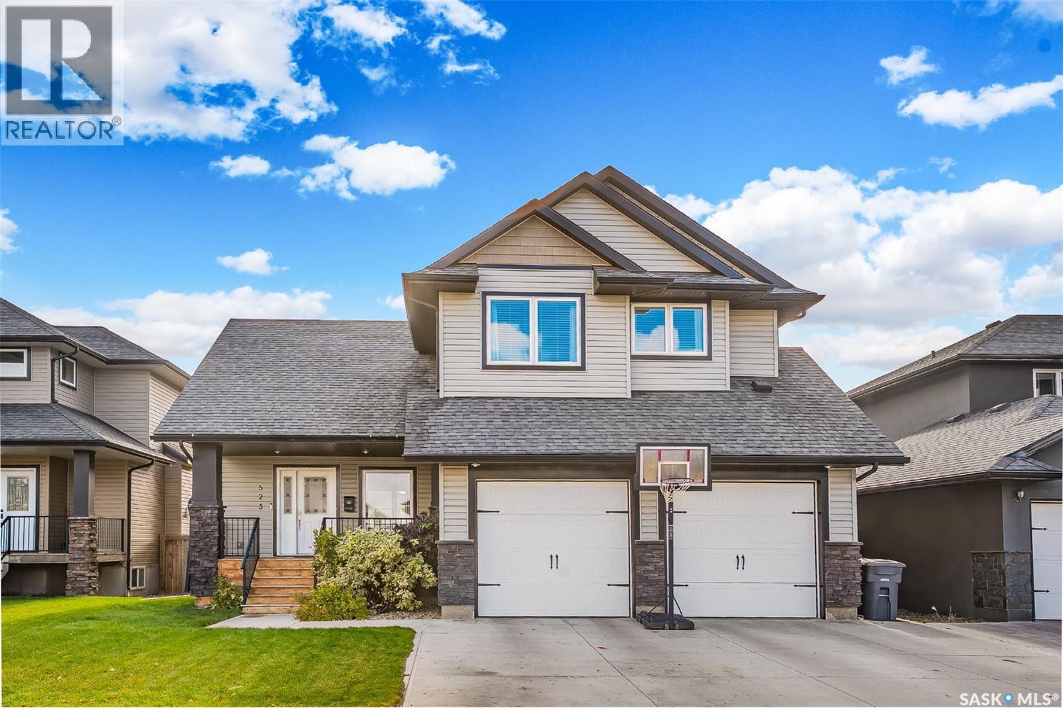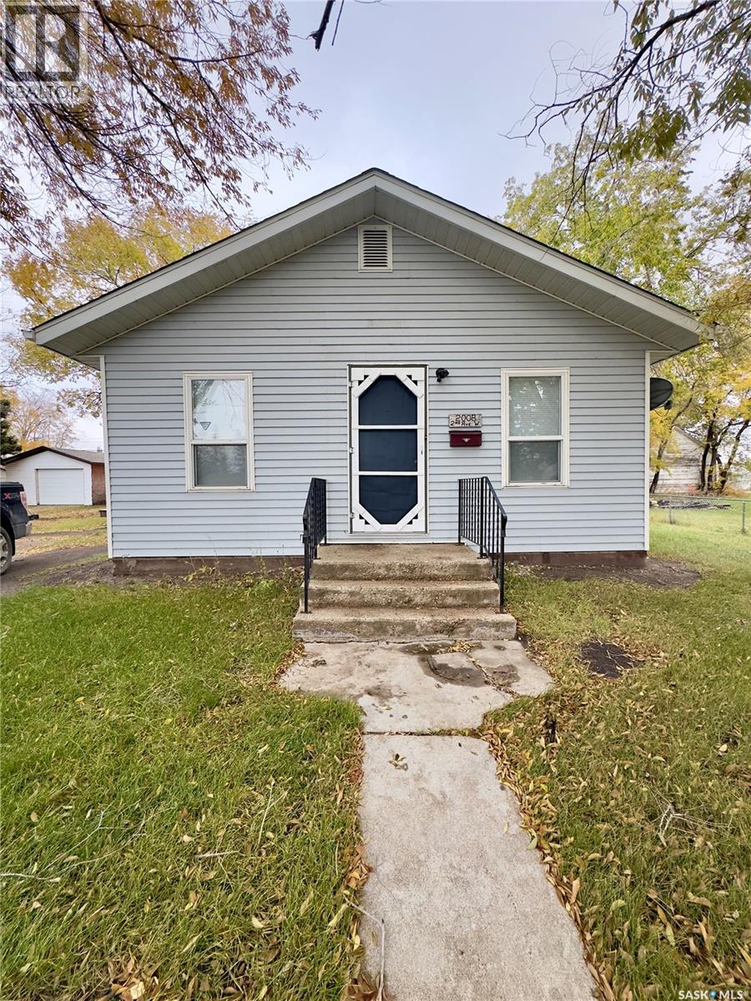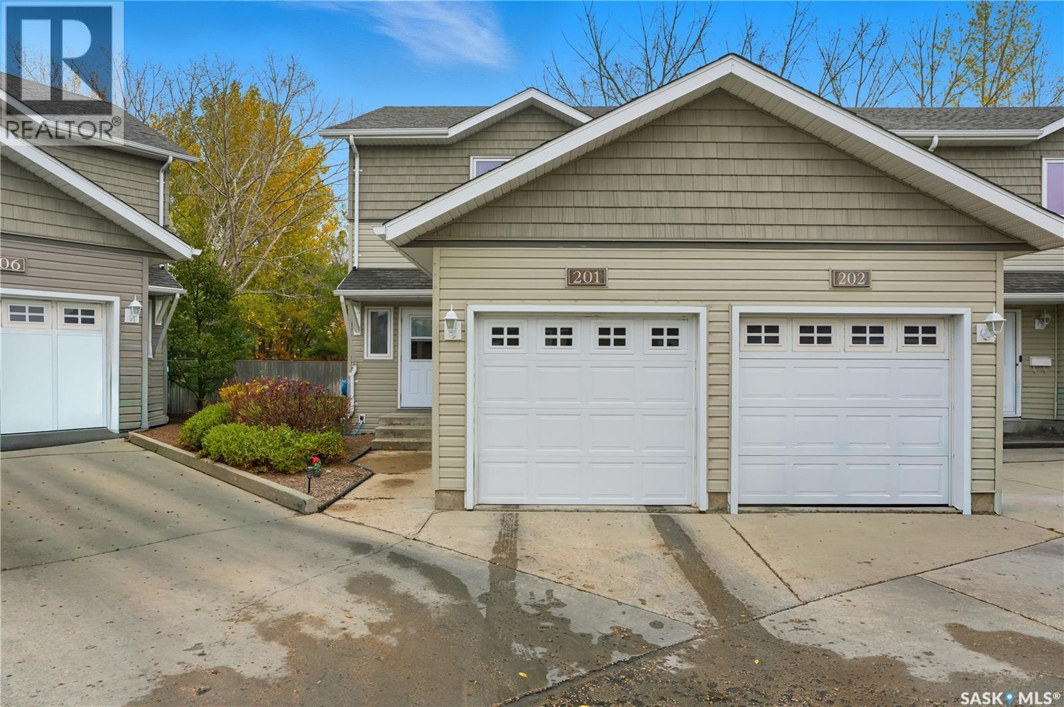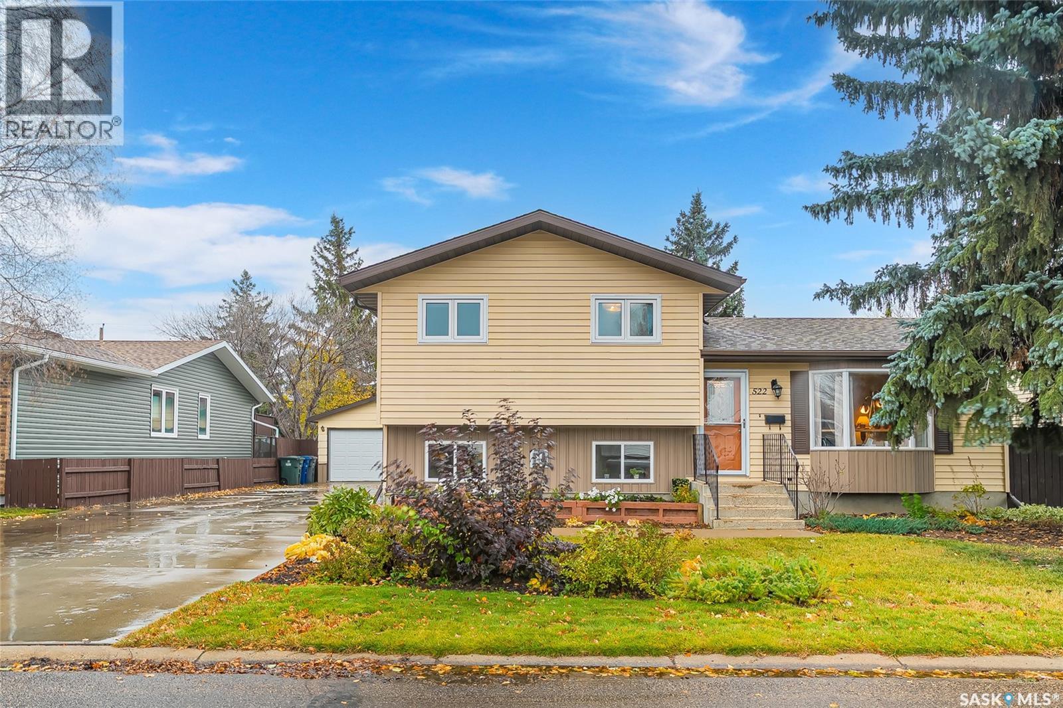- Houseful
- SK
- Saskatoon
- Central Business District
- 902 Spadina Crescent E Unit 1205
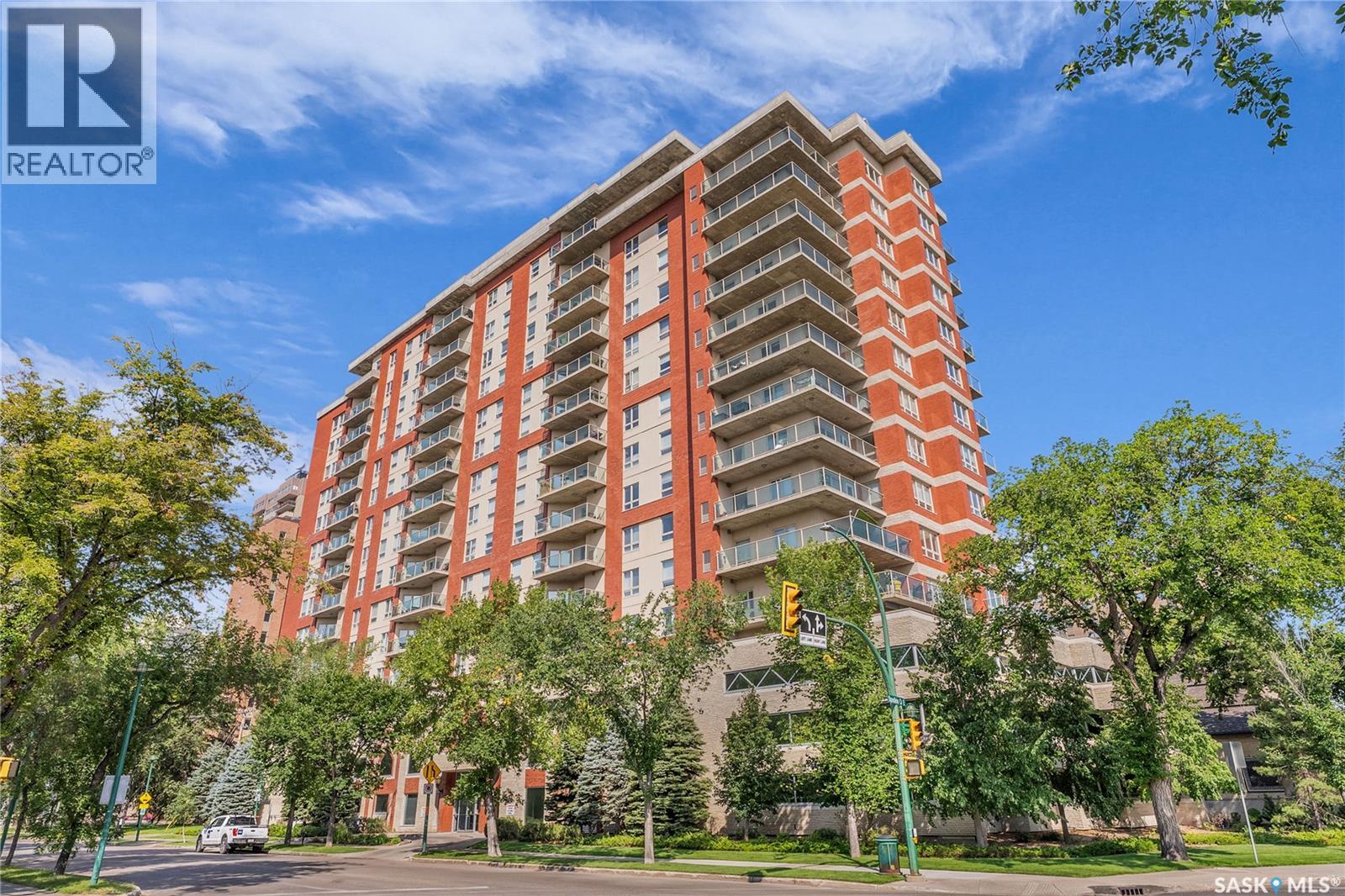
902 Spadina Crescent E Unit 1205
902 Spadina Crescent E Unit 1205
Highlights
Description
- Home value ($/Sqft)$388/Sqft
- Time on Housefulnew 6 days
- Property typeSingle family
- StyleHigh rise
- Neighbourhood
- Year built2007
- Garage spaces1
- Mortgage payment
The location and views truly can’t be beat! This 12th-floor condo is just steps from the river valley and within walking distance to downtown and the University. Professionally upgraded with quartz countertops, hardwood flooring, Fisher & Paykel fridge, and Bosch dishwasher, the bright open-concept floor plan offers both style and comfort. A spacious 15' x 7' balcony with natural gas BBQ hookup extends your living space and lets you take in the city from above. The building itself is designed for convenience and peace of mind with two guest suites, an exercise room, meeting room, video surveillance, underground parking, storage, and two elevators. With pets allowed (board approval) and each unit offering separate heating and air conditioning, this home blends modern amenities with an unbeatable location—perfect for professionals, students, or anyone seeking elevated city living. (id:63267)
Home overview
- Cooling Central air conditioning
- Heat source Natural gas
- Heat type Forced air
- # garage spaces 1
- Has garage (y/n) Yes
- # full baths 1
- # total bathrooms 1.0
- # of above grade bedrooms 1
- Community features Pets allowed with restrictions
- Subdivision Central business district
- Lot dimensions 851
- Lot size (acres) 0.0199953
- Building size 851
- Listing # Sk020874
- Property sub type Single family residence
- Status Active
- Foyer 1.829m X 1.829m
Level: Main - Primary bedroom 4.267m X 3.353m
Level: Main - Dining room 3.658m X 3.658m
Level: Main - Kitchen 3.353m X 3.048m
Level: Main - Living room 4.572m X 3.658m
Level: Main - Bathroom (# of pieces - 4) Measurements not available
Level: Main - Laundry Measurements not available
Level: Main
- Listing source url Https://www.realtor.ca/real-estate/28991094/1205-902-spadina-crescent-e-saskatoon-central-business-district
- Listing type identifier Idx

$-432
/ Month





