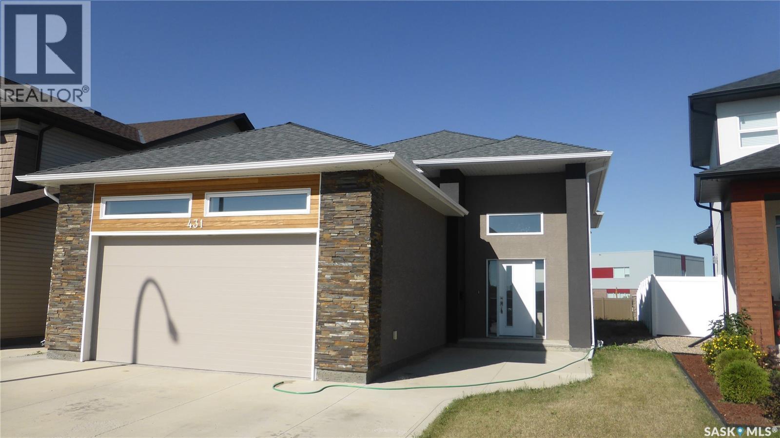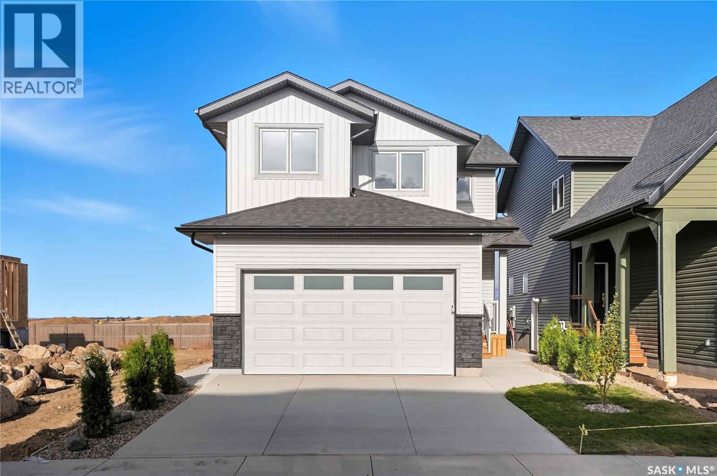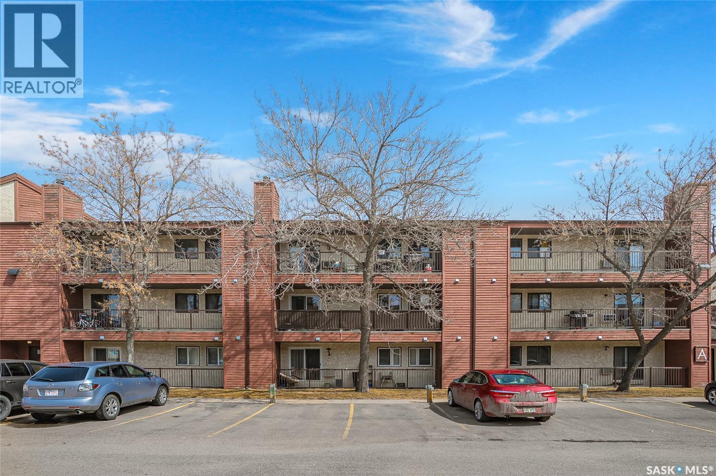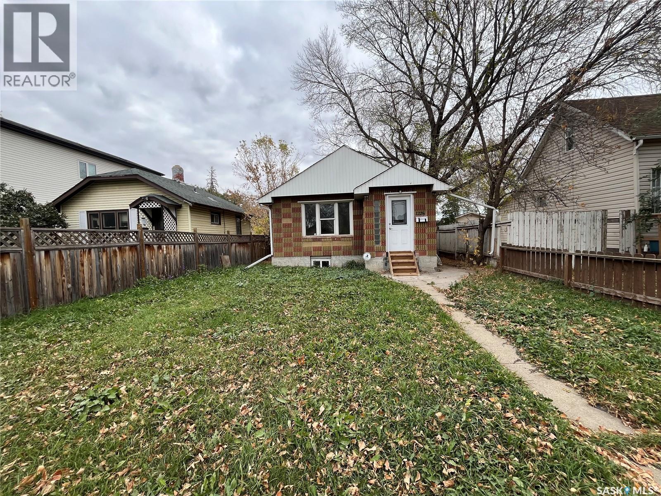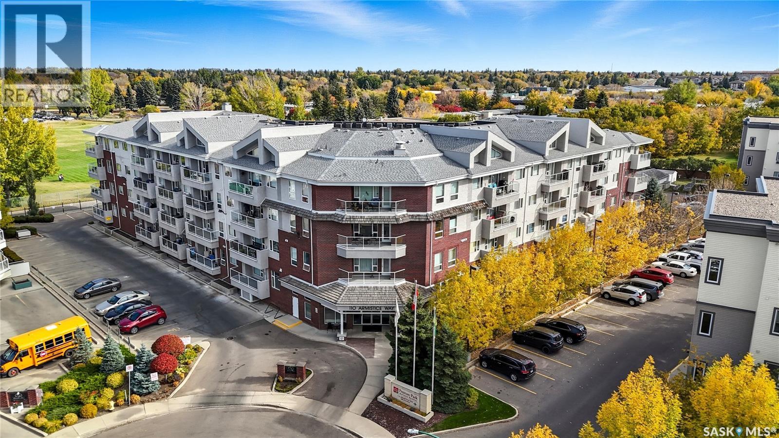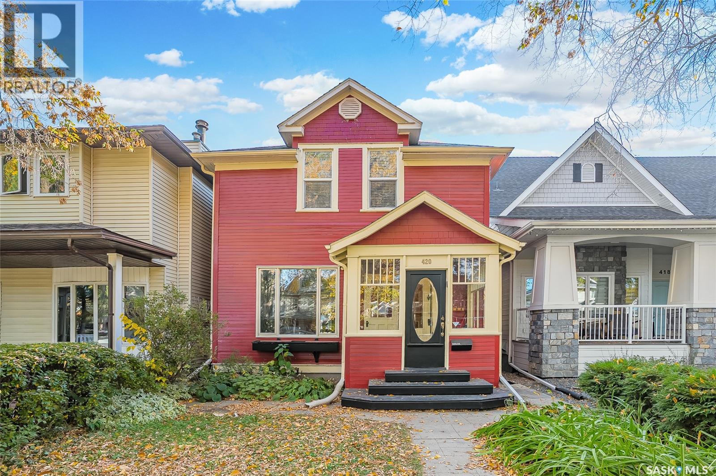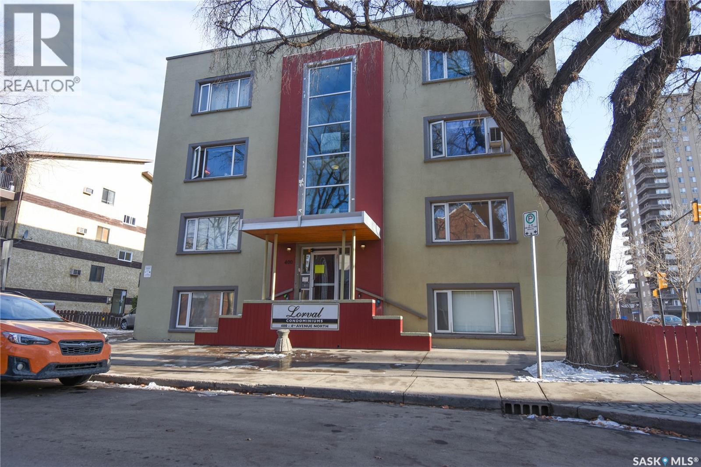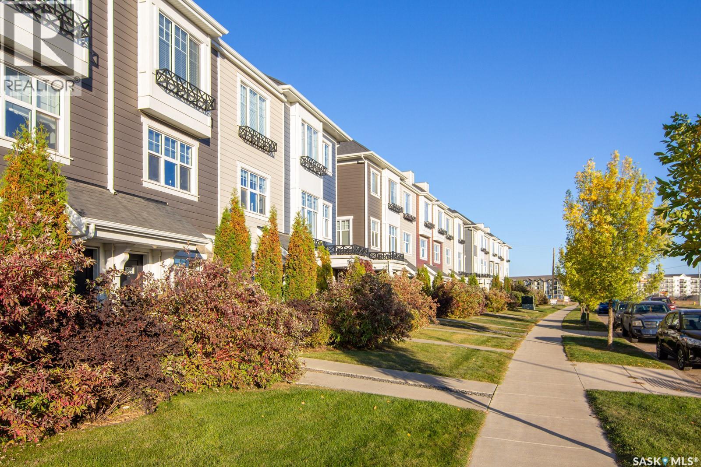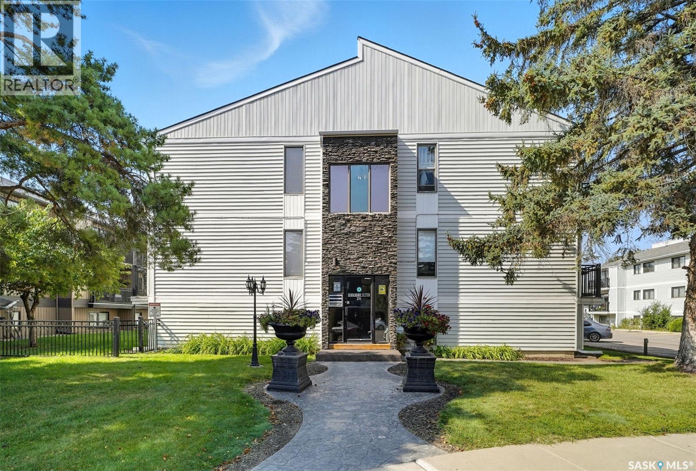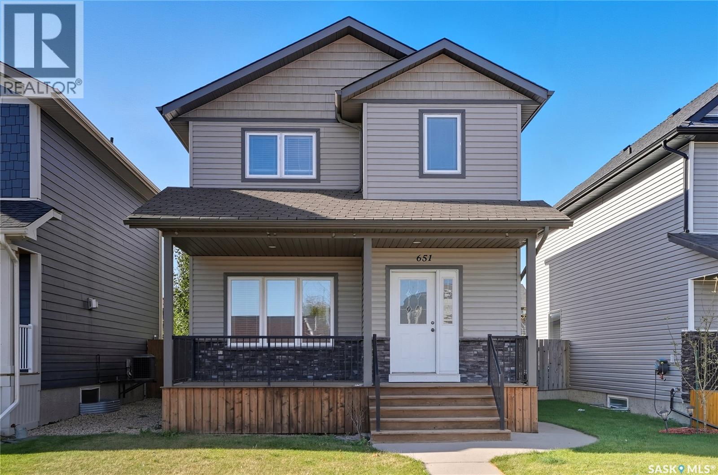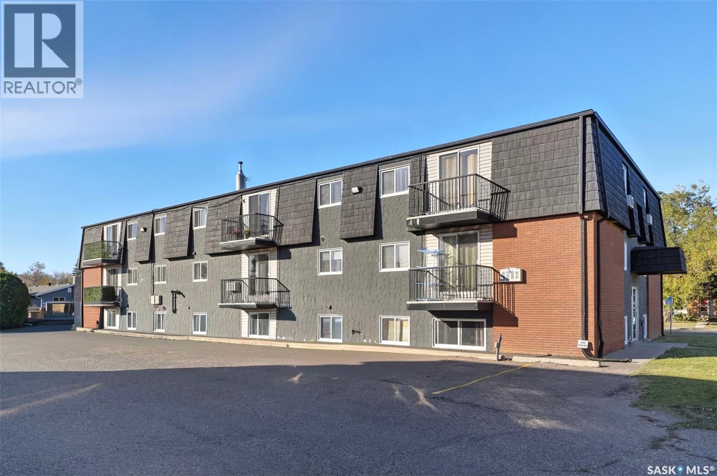- Houseful
- SK
- Saskatoon
- Greystone Heights
- 91 Lindsay Dr
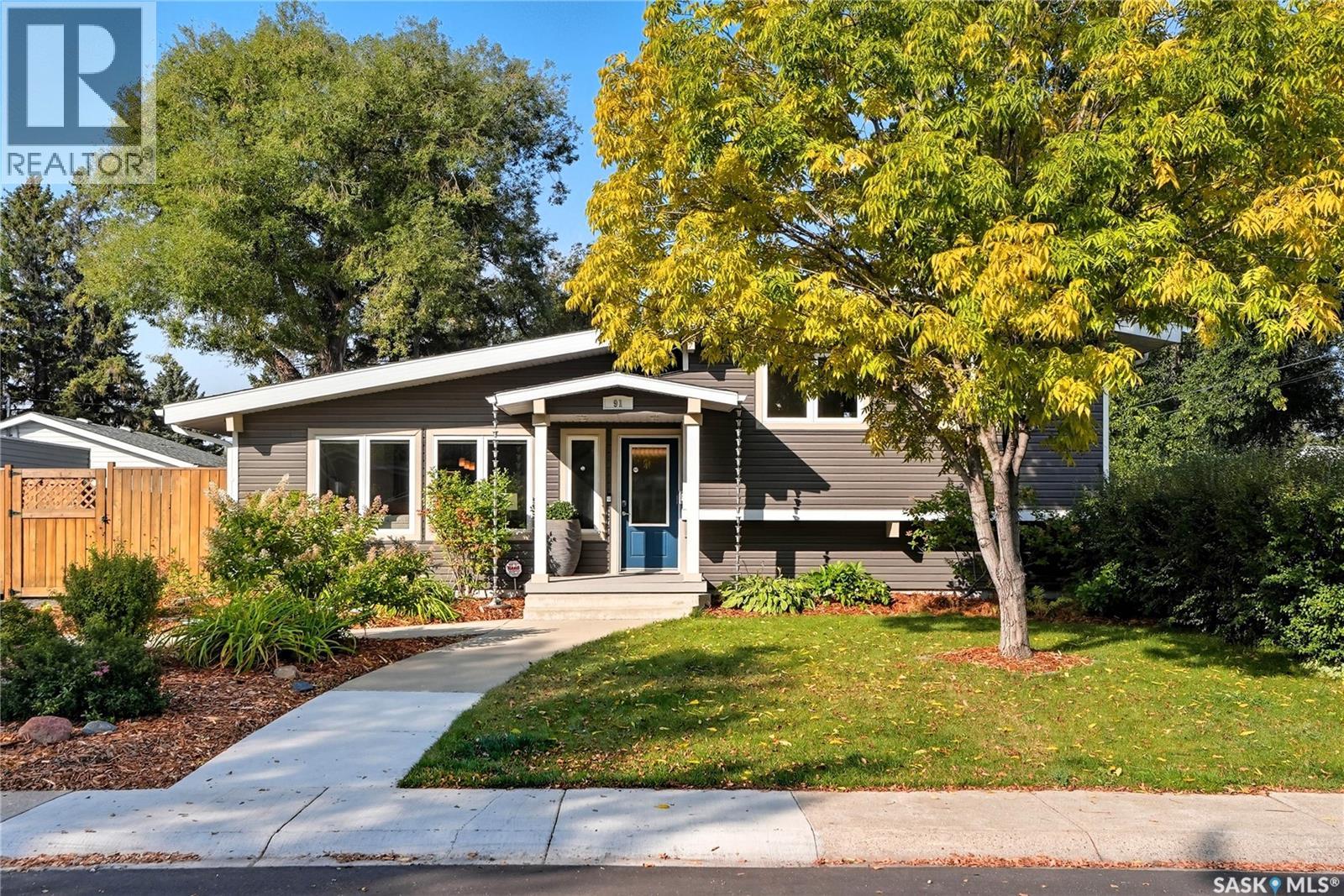
Highlights
Description
- Home value ($/Sqft)$574/Sqft
- Time on Housefulnew 6 hours
- Property typeSingle family
- Neighbourhood
- Year built1961
- Mortgage payment
Welcome to Greystone Heights! This fully developed 3-bedroom, 2-bathroom home has been professionally renovated inside and out, offering a perfect blend of style, comfort, and function. Every detail has been thoughtfully upgraded, creating a move-in ready property in one of Saskatoon’s most desirable neighbourhoods. Step inside to discover modern finishes, a bright open layout, and spaces designed for both family living and entertaining. The updates extend beyond the walls—over $200,000 has been invested in the yard and exterior, including a beautifully designed outdoor office, stone paver walkways, a spacious deck, patio, and pergola. Evening ambiance is elevated with accent lighting throughout the entire yard, making this an outdoor retreat you’ll enjoy year-round. Located just minutes from Greystone Heights School, École St. Matthew, and Evan Hardy Collegiate, this home is perfectly situated for families seeking both convenience and quality education options. This is more than an updated home—it’s a lifestyle upgrade. Don’t miss your opportunity to own one of Greystone’s finest. (id:63267)
Home overview
- Cooling Central air conditioning
- Heat source Natural gas
- Heat type Forced air
- Fencing Fence
- Has garage (y/n) Yes
- # full baths 2
- # total bathrooms 2.0
- # of above grade bedrooms 3
- Subdivision Greystone heights
- Lot desc Lawn, underground sprinkler, garden area
- Lot dimensions 6448
- Lot size (acres) 0.15150376
- Building size 1132
- Listing # Sk020285
- Property sub type Single family residence
- Status Active
- Bathroom (# of pieces - 4) Measurements not available
Level: 2nd - Bedroom 3.023m X 3.658m
Level: 2nd - Bedroom 2.591m X 2.921m
Level: 2nd - Bedroom 2.388m X 3.353m
Level: 2nd - Storage Measurements not available
Level: 3rd - Family room 3.759m X 7.01m
Level: 3rd - Other 5.131m X 4.978m
Level: 4th - Storage 1.524m X 2.819m
Level: 4th - Laundry 1.524m X 2.87m
Level: 4th - Bathroom (# of pieces - 3) Measurements not available
Level: Basement - Kitchen 3.658m X 3.962m
Level: Main - Living room 3.658m X 3.962m
Level: Main - Dining room 3.048m X 3.962m
Level: Main
- Listing source url Https://www.realtor.ca/real-estate/28961079/91-lindsay-drive-saskatoon-greystone-heights
- Listing type identifier Idx

$-1,733
/ Month

