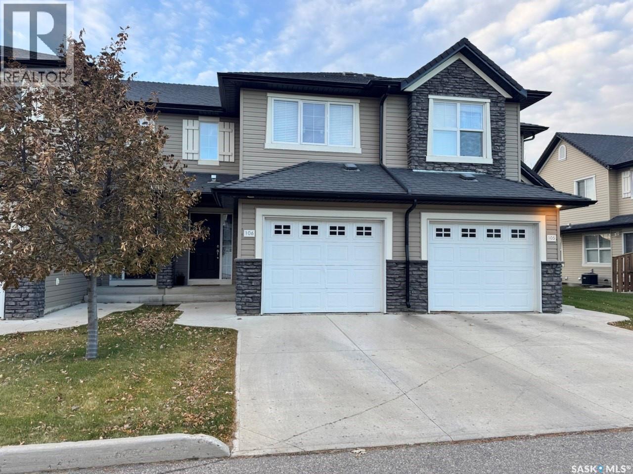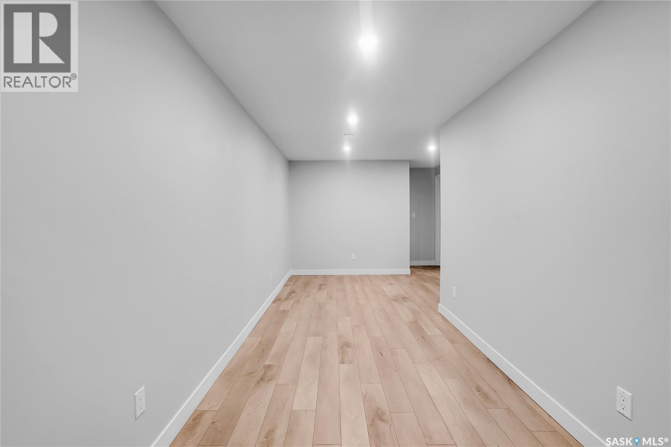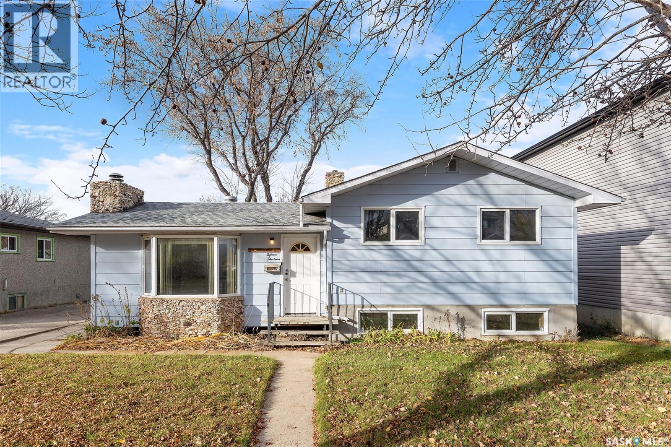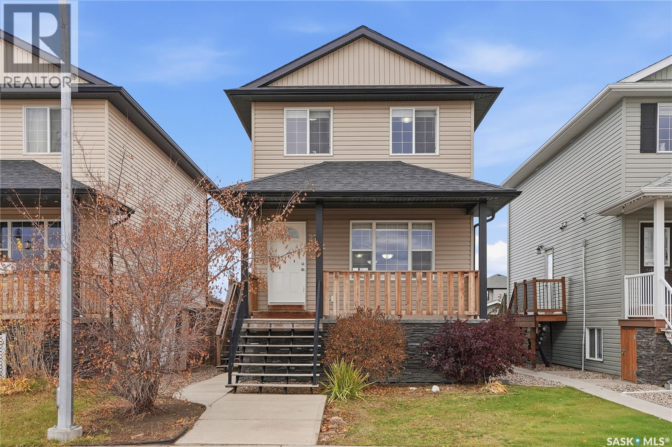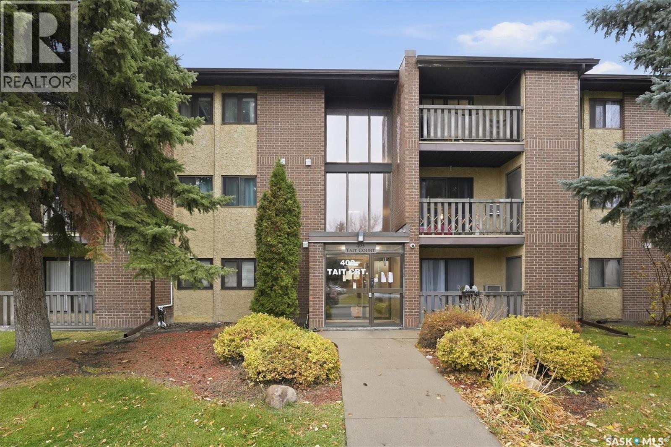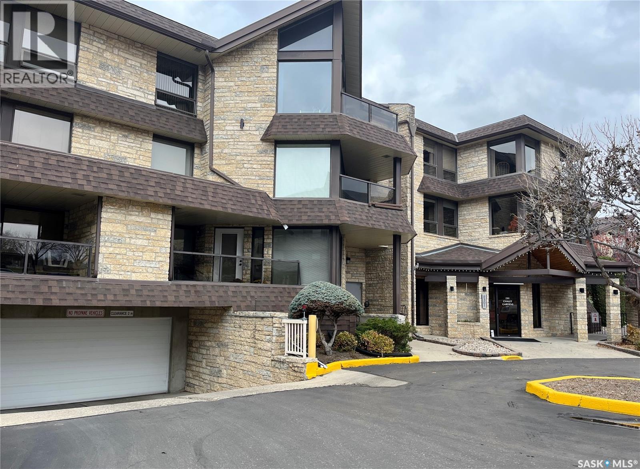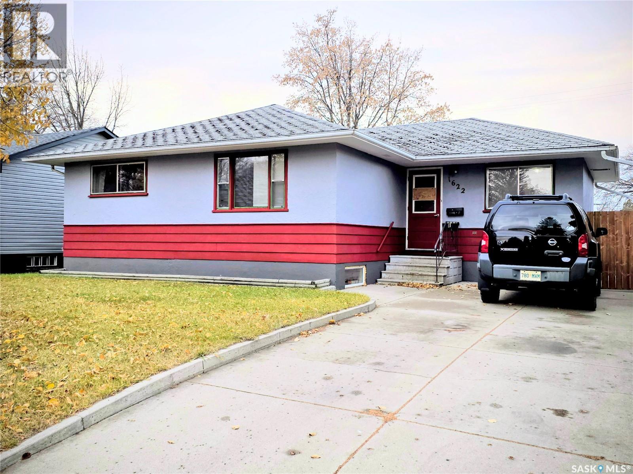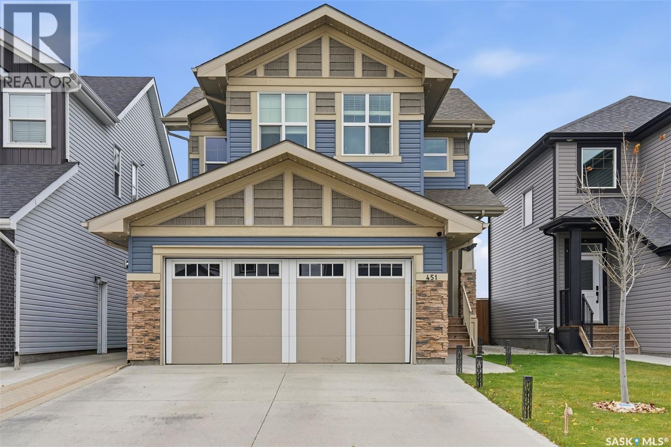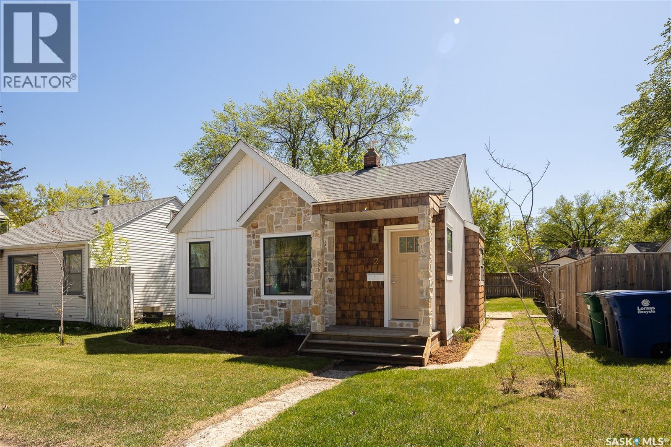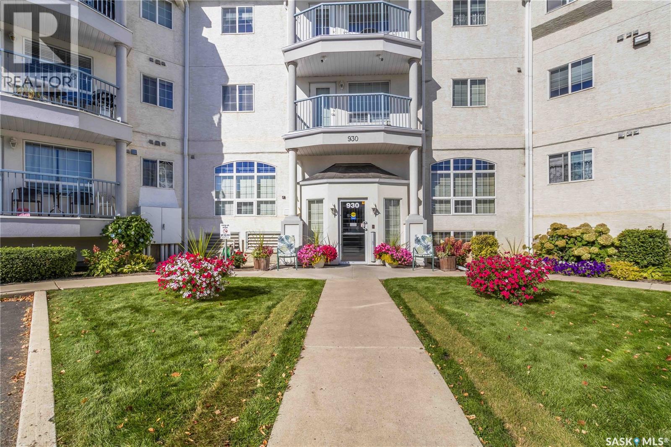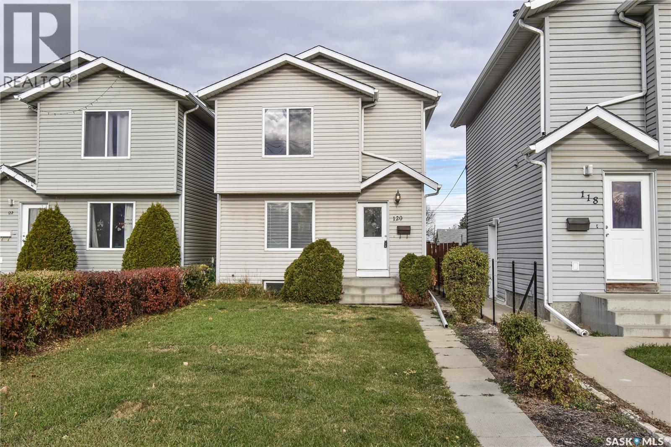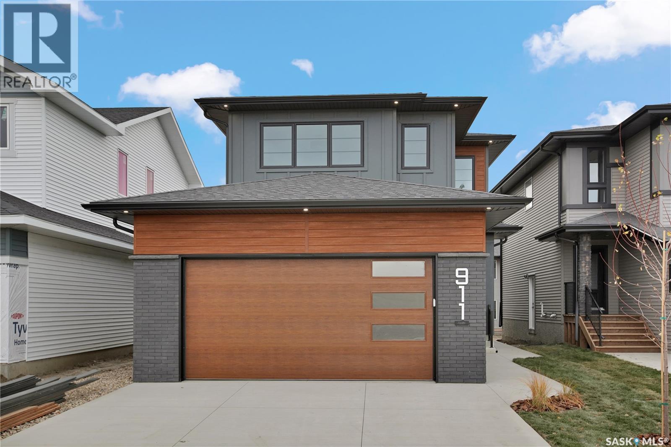
Highlights
Description
- Home value ($/Sqft)$372/Sqft
- Time on Housefulnew 34 hours
- Property typeSingle family
- Style2 level
- Year built2025
- Mortgage payment
Welcome to 911 Traeger Manor, a home that seamlessly blends comfort, functionality, and attainable luxury. Crafted by Elevation Design + Build, this home exemplifies the builder’s commitment to exceptional quality and refined design-while remaining within an accessible price range. From the moment you arrive, the home stands out with its curated lighting details, including toe-kick lighting, ambient LED accents, a backlit address sign, and an impressive array of recessed pot lights throughout. The open-concept living and dining area is designed with 9-foot ceilings, creating an airy, inviting space perfect for entertaining, relaxing with family, or enjoying your morning coffee in natural light from the oversized windows. The butler’s pantry is truly a dream—featuring custom tile backsplash, elevated finishes, and ample storage that flows effortlessly from the garage to the kitchen for convenient grocery access. The main floor also includes a spacious flex room, a stylish half bath, and a thoughtfully designed mudroom offering both practicality and sophistication. Upstairs, you’ll find three generous bedrooms and two elegant bathrooms, including a primary suite that feels like your own spa retreat—complete with a soaker tub, oversized glass shower, and a walk-in closet that’s as functional as it is beautiful. Additional highlights include a composite deck, fully landscaped yard with front and back irrigation, a double concrete driveway, Ecobee Wi-Fi thermostat, and a separate side entrance for a future basement suite. This home is fully covered under Progressive New Home Warranty. Any applicable GST and PST rebates to be assigned to the builder. **Measurements taken from blueprints** buyers and their agents to verify. (id:63267)
Home overview
- Cooling Central air conditioning, air exchanger
- Heat source Natural gas
- Heat type Forced air
- # total stories 2
- Has garage (y/n) Yes
- # full baths 3
- # total bathrooms 3.0
- # of above grade bedrooms 3
- Subdivision Brighton
- Lot desc Lawn, underground sprinkler
- Lot dimensions 4124.62
- Lot size (acres) 0.09691307
- Building size 2124
- Listing # Sk022083
- Property sub type Single family residence
- Status Active
- Laundry 1.676m X 2.896m
Level: 2nd - Ensuite bathroom (# of pieces - 5) Measurements not available
Level: 2nd - Bedroom 3.099m X 2.997m
Level: 2nd - Bathroom (# of pieces - 4) Measurements not available
Level: 2nd - Primary bedroom 4.775m X 3.962m
Level: 2nd - Bedroom 3.099m X 3.2m
Level: 2nd - Other Measurements not available
Level: Basement - Bonus room 3.658m X 4.166m
Level: Main - Office 2.438m X 3.353m
Level: Main - Living room 3.759m X 4.267m
Level: Main - Mudroom 1.88m X 2.032m
Level: Main - Kitchen 3.505m X 3.81m
Level: Main - Dining room 3.759m X 2.743m
Level: Main - Bathroom (# of pieces - 2) Measurements not available
Level: Main
- Listing source url Https://www.realtor.ca/real-estate/29053686/911-traeger-manor-saskatoon-brighton
- Listing type identifier Idx

$-2,106
/ Month

