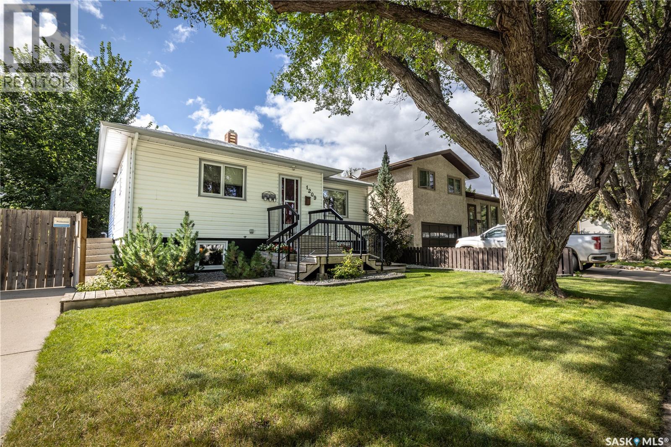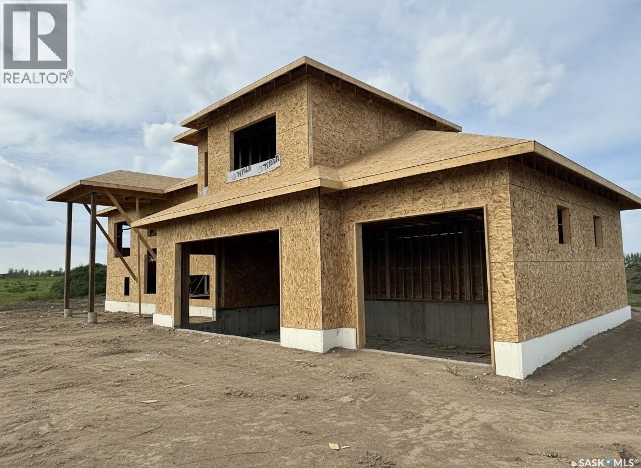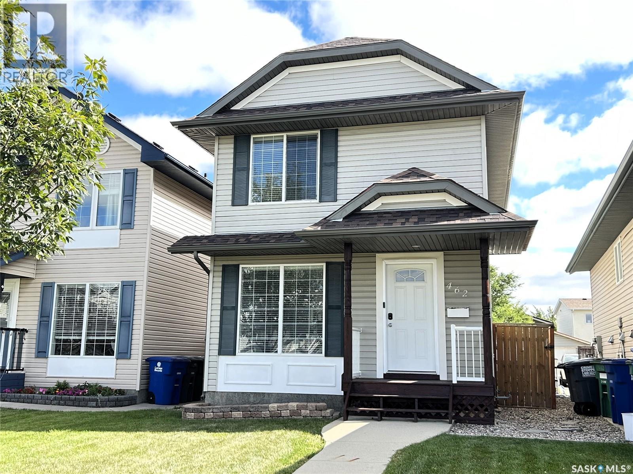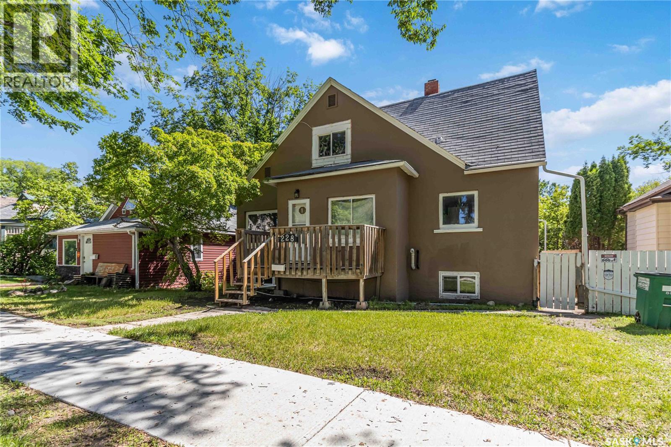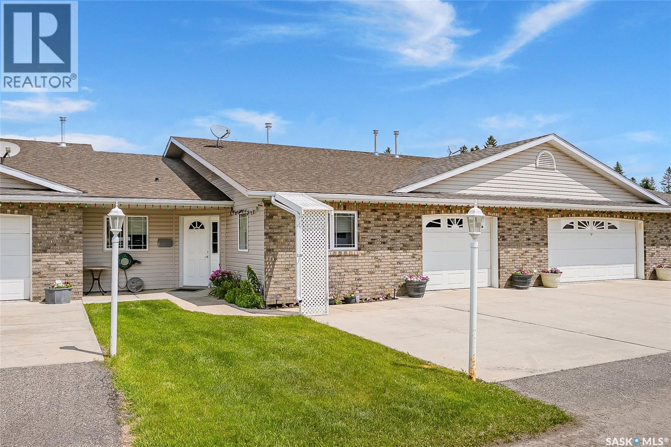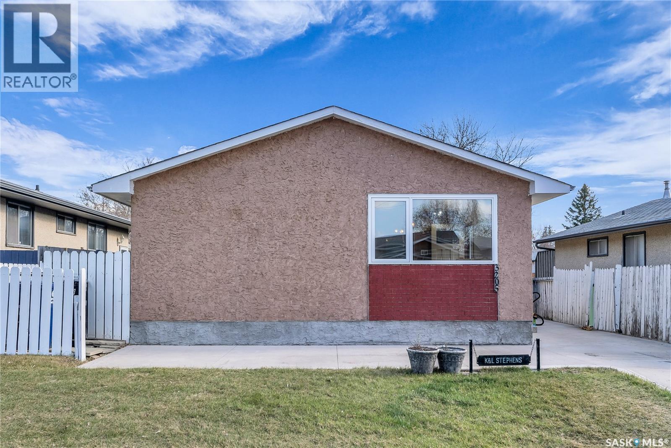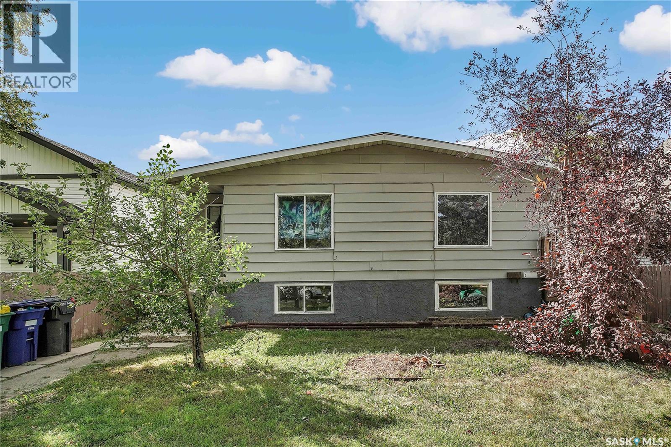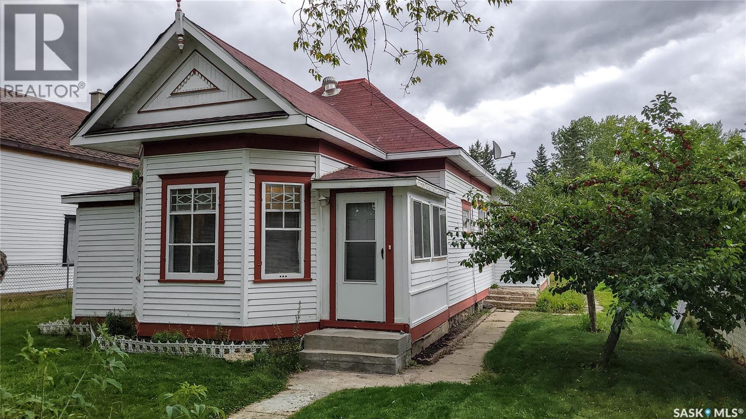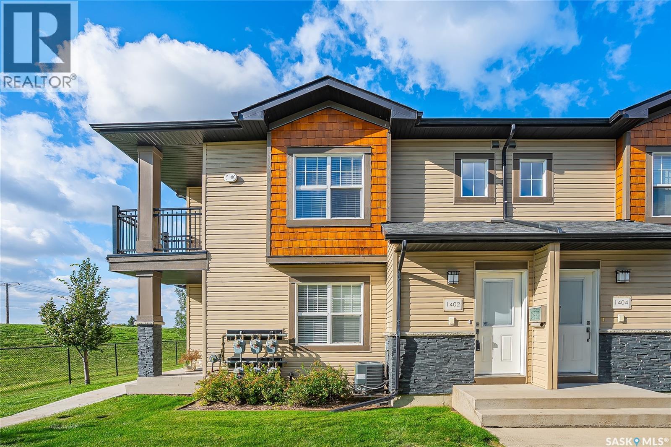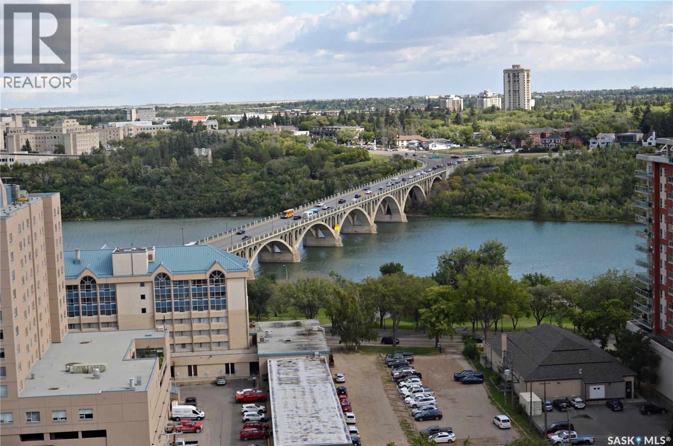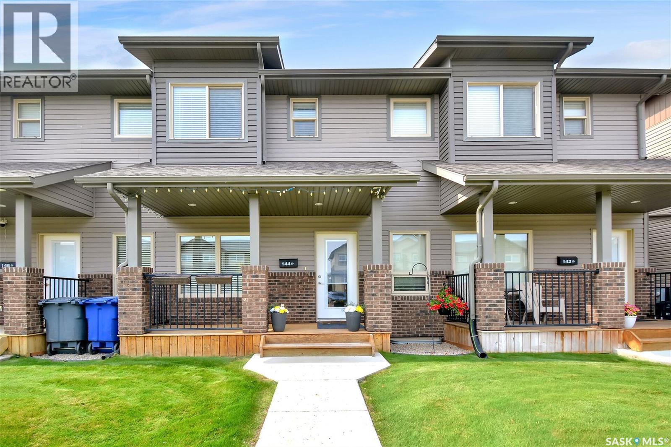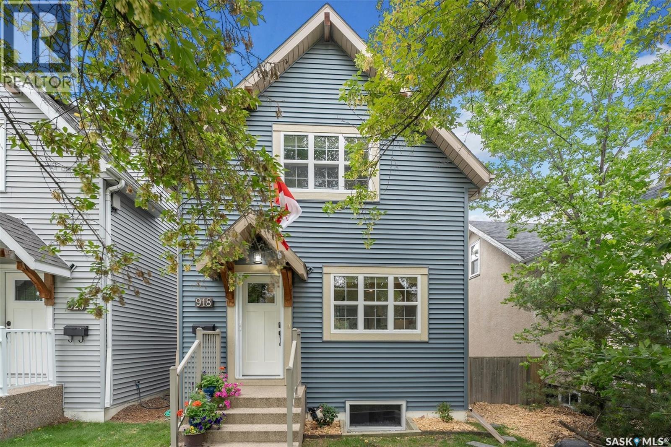
Highlights
Description
- Home value ($/Sqft)$445/Sqft
- Time on Houseful24 days
- Property typeSingle family
- Style2 level
- Neighbourhood
- Year built2020
- Mortgage payment
This beautifully finished City Park custom infill sits on one of the neighbourhood’s most sought-after streets, directly across from a park area. Offering 4 bedrooms, 3 baths, and exceptional millwork throughout, it’s in pristine condition inside and out. The bright, open-concept main floor features large windows front and back, a central dreamy kitchen with a showpiece quartz island, shaker cabinetry, crown moulding, quartz counters, subway tile backsplash, stainless appliances, and extensive built-in storage and desk. A connected open concept bright living room with a gas fireplace and spacious dining area with a buffet, plus a 2-pc bath, and a well equipped boot room with built-ins complete the main level. Upstairs, vaulted ceilings run throughout, creating a loft-like feel across 3 bedrooms and a spacious family bath. The primary bedroom will impress with a beamed vaulted ceiling, multiple built in wardrobes, built in dresser and a sitting area. The recently fully developed basement includes a media room, x-large bedroom with built in wardrobes, storage, and a 4-pc bath. The gorgeous fully landscaped yard offers a patio, lush lawn, pavers, and an insulated double detached garage. All this in a quiet location, steps from the river and walking trails, and close to U of S. (id:63267)
Home overview
- Cooling Central air conditioning, air exchanger
- Heat source Natural gas
- Heat type Forced air
- # total stories 2
- Fencing Fence
- Has garage (y/n) Yes
- # full baths 3
- # total bathrooms 3.0
- # of above grade bedrooms 4
- Subdivision City park
- Lot desc Lawn
- Lot dimensions 3371
- Lot size (acres) 0.079205826
- Building size 1258
- Listing # Sk015296
- Property sub type Single family residence
- Status Active
- Bedroom 2.565m X 3.251m
Level: 2nd - Primary bedroom 3.505m X 5.182m
Level: 2nd - Bathroom (# of pieces - 4) Measurements not available
Level: 2nd - Bedroom 2.54m X 3.251m
Level: 2nd - Laundry Measurements not available X 1.829m
Level: 2nd - Bathroom (# of pieces - 3) Measurements not available
Level: Basement - Bedroom 3.454m X 5.156m
Level: Basement - Other 4.42m X 2.591m
Level: Basement - Family room 3.454m X 4.902m
Level: Basement - Living room 3.81m X 4.115m
Level: Main - Dining room 3.048m X Measurements not available
Level: Main - Bathroom (# of pieces - 2) Measurements not available
Level: Main - Kitchen 3.81m X 3.15m
Level: Main - Foyer Measurements not available
Level: Main - Mudroom 1.524m X 2.134m
Level: Main
- Listing source url Https://www.realtor.ca/real-estate/28724419/918-8th-avenue-n-saskatoon-city-park
- Listing type identifier Idx

$-1,493
/ Month

