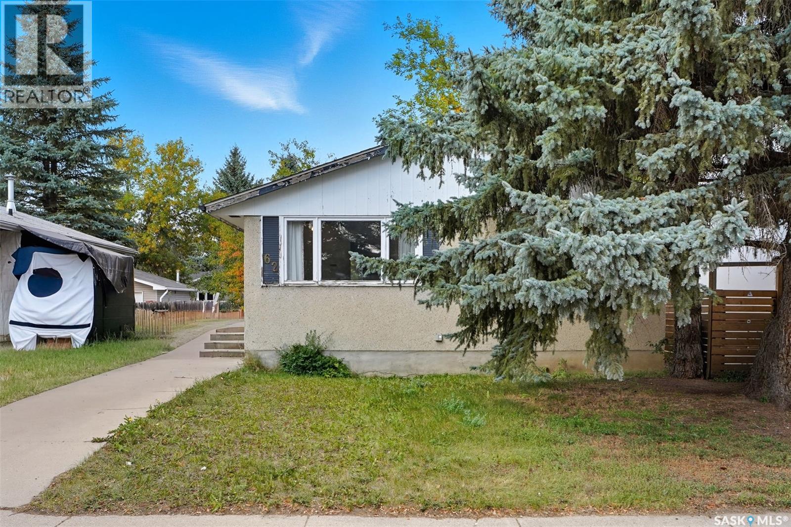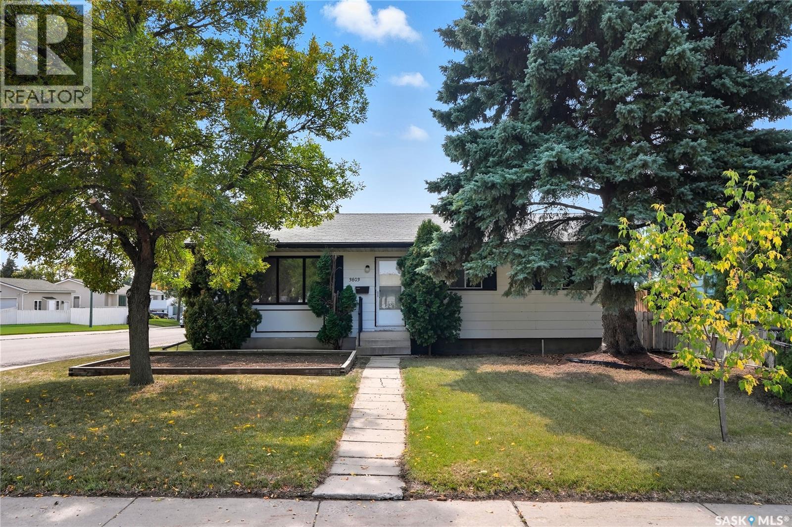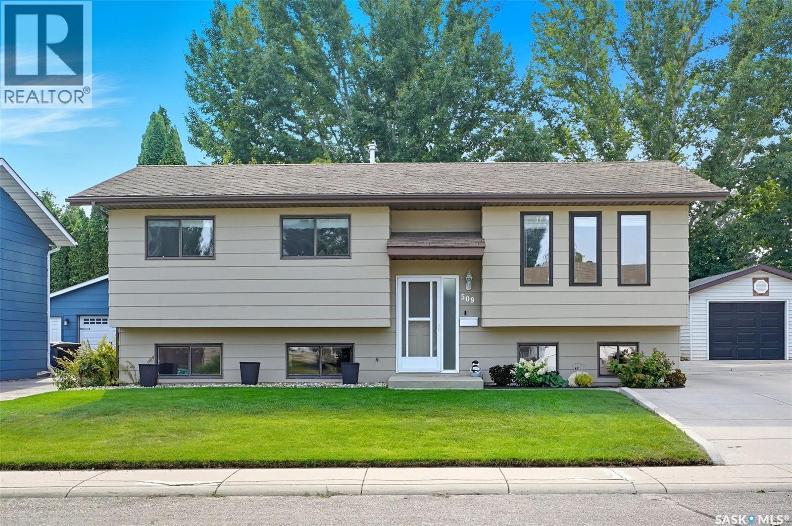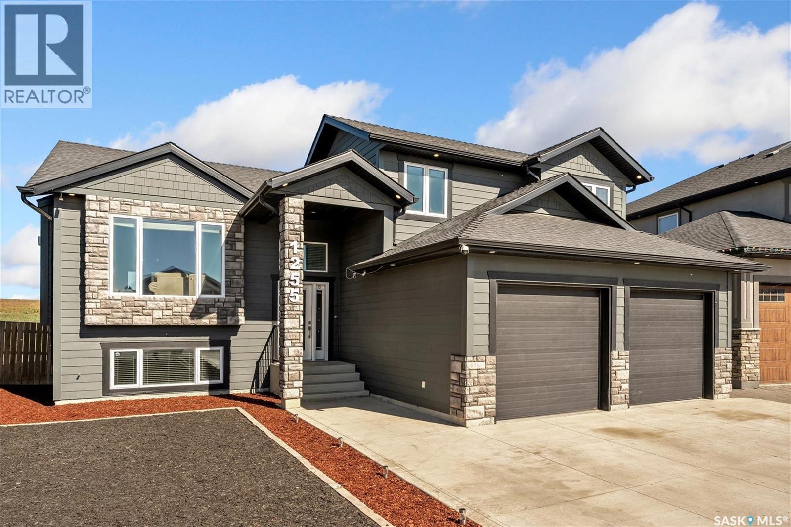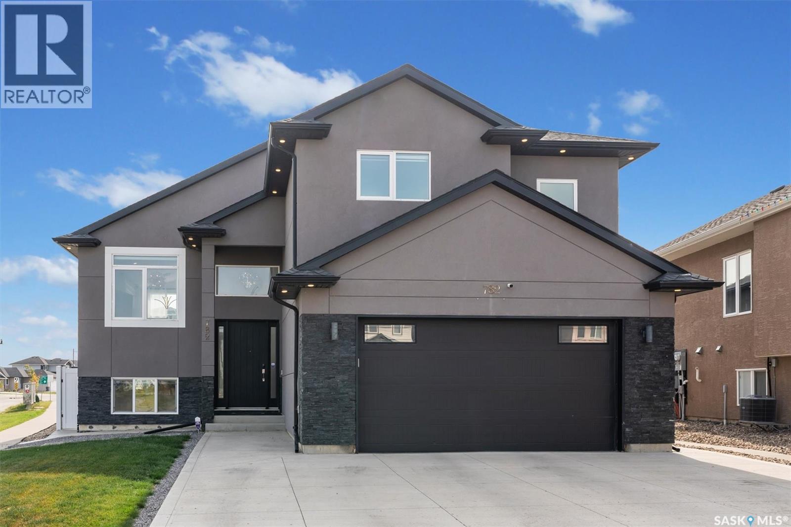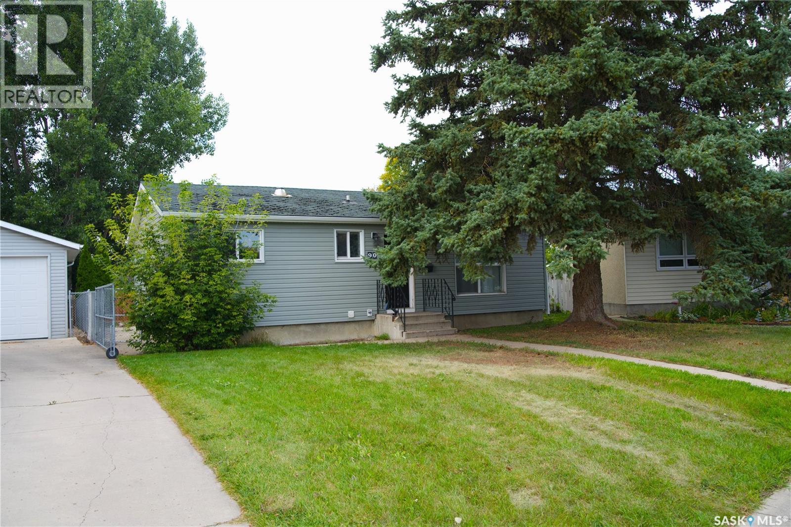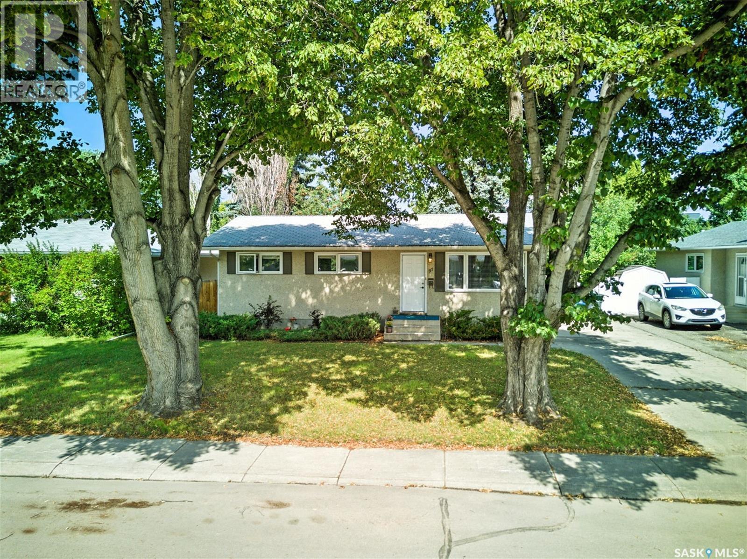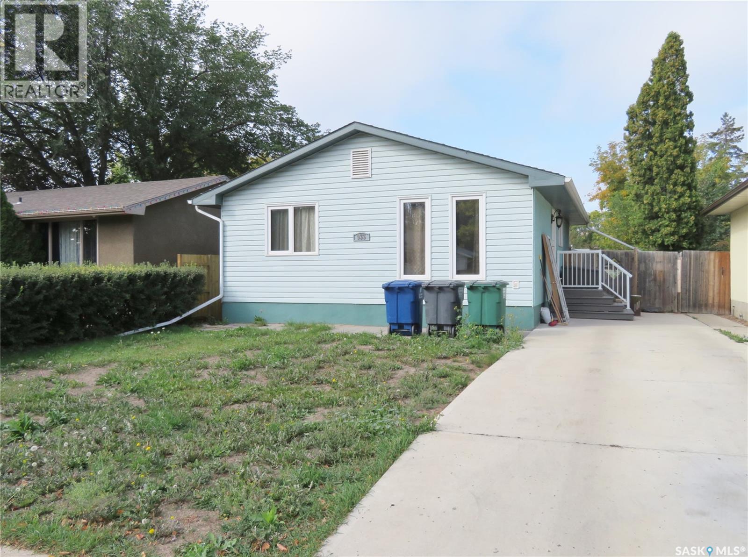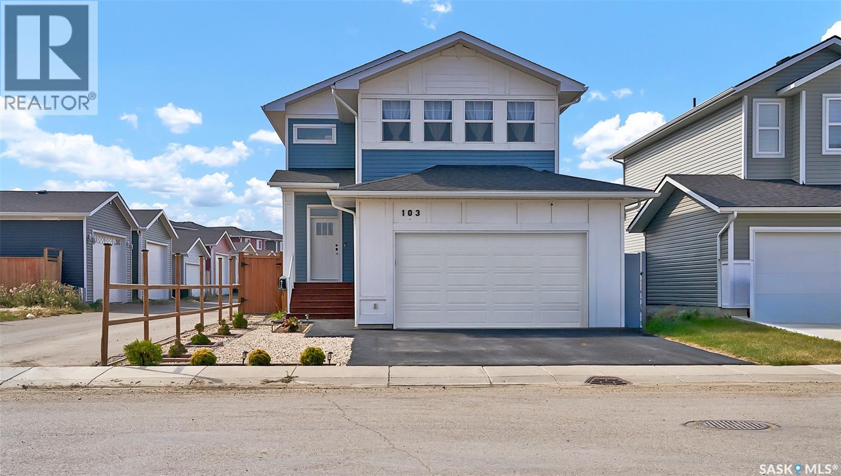- Houseful
- SK
- Saskatoon
- Hampton Village
- 919 Hargreaves Mnr
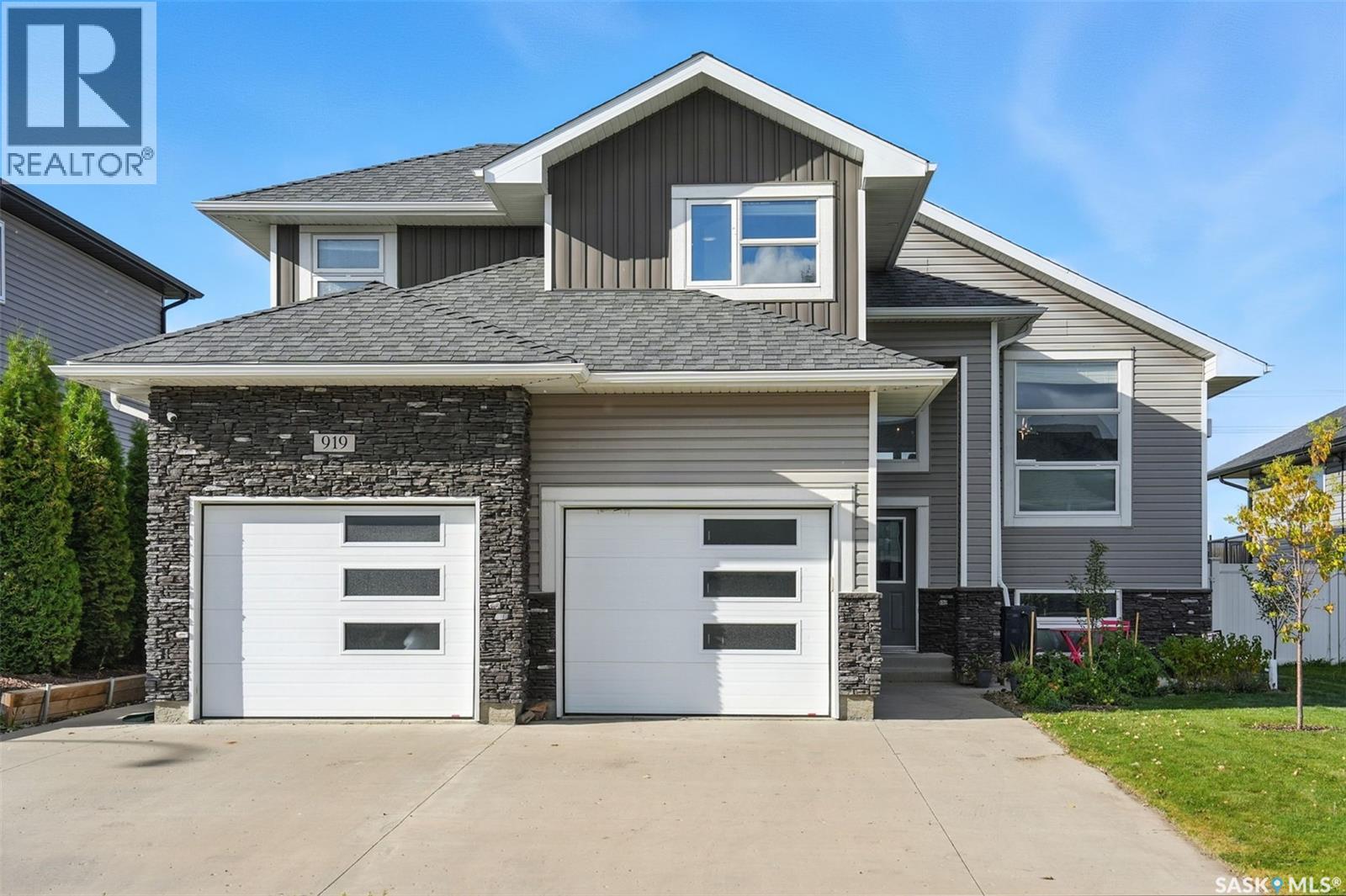
Highlights
Description
- Home value ($/Sqft)$417/Sqft
- Time on Housefulnew 5 hours
- Property typeSingle family
- StyleBi-level
- Neighbourhood
- Year built2014
- Mortgage payment
Welcome to 919 Hargreaves Manor in the sought-after neighbourhood of Hampton Village, Saskatoon! This stunning modified bi-level sits at the back of a quiet crescent with no neighbours behind. Plenty of street parking is available, the driveway fits three cars, and the oversized double insulated garage has room for two vehicles plus storage. Inside, soaring vaulted ceilings and large windows fill the home with natural light from south facing windows. The open concept kitchen, dining, and living area is perfect for entertaining. The living room features built-in speakers and a gas stove for cozy nights. The kitchen boasts a large island with room for barstool seating, granite countertops, a corner pantry, tile backsplash, double sink, and full stainless steel appliances. Step out the patio door onto the large low-maintenance deck with incredible prairie views and a natural gas hookup for a fire pit. The main floor includes two bedrooms and a full bathroom. Upstairs, the spacious primary suite offers a walk-in closet and 3-piece ensuite. Downstairs, a bright bonus room makes a great office or gym, alongside the utility room with storage and laundry. A separate entry leads to the LEGAL SUITE, currently rented to long-term tenants ($1,100/mo rental income). This inviting one-bedroom suite features a full bath, its own laundry/storage, stainless steel appliances, and an eat-up peninsula. The backyard includes fenced garden space and automated underground sprinklers. Adding incredible value, the home comes with a powerful 10.8 kW solar panel system under 10-year installation and 25-year parts warranties. Designed to offset year-round electricity costs, the system builds summer credits to cover winter use—offering immediate savings without installation costs. Offers presented Sunday, Sept 21 at 7PM. Public Open House: Saturday, September 20 (11:30-1 & 2:30–4:30) and Sunday, September 21 (1–3). Book your private showing today!! As per the Seller’s direction, all offers will be presented on 09/21/2025 7:00PM. (id:63267)
Home overview
- Cooling Central air conditioning, air exchanger
- Heat source Electric, natural gas
- Heat type Baseboard heaters, forced air
- Fencing Fence
- Has garage (y/n) Yes
- # full baths 3
- # total bathrooms 3.0
- # of above grade bedrooms 4
- Subdivision Hampton village
- Lot desc Lawn, underground sprinkler, garden area
- Lot dimensions 5737
- Lot size (acres) 0.13479793
- Building size 1366
- Listing # Sk018713
- Property sub type Single family residence
- Status Active
- Primary bedroom 3.937m X 5.537m
Level: 2nd - Ensuite bathroom (# of pieces - 3) Level: 2nd
- Kitchen / dining room 2.87m X 3.124m
Level: Basement - Bedroom 2.769m X 2.997m
Level: Basement - Bathroom (# of pieces - 4) Level: Basement
- Laundry Level: Basement
- Living room 3.15m X 3.327m
Level: Basement - Bonus room 2.972m X 3.48m
Level: Basement - Living room 3.632m X 4.42m
Level: Main - Dining room 1.6m X 3.734m
Level: Main - Kitchen 3.556m X 3.886m
Level: Main - Bedroom 3.023m X 3.175m
Level: Main - Bedroom 3.073m X 3.327m
Level: Main - Bathroom (# of pieces - 4) Level: Main
- Listing source url Https://www.realtor.ca/real-estate/28880949/919-hargreaves-manor-saskatoon-hampton-village
- Listing type identifier Idx

$-1,520
/ Month

