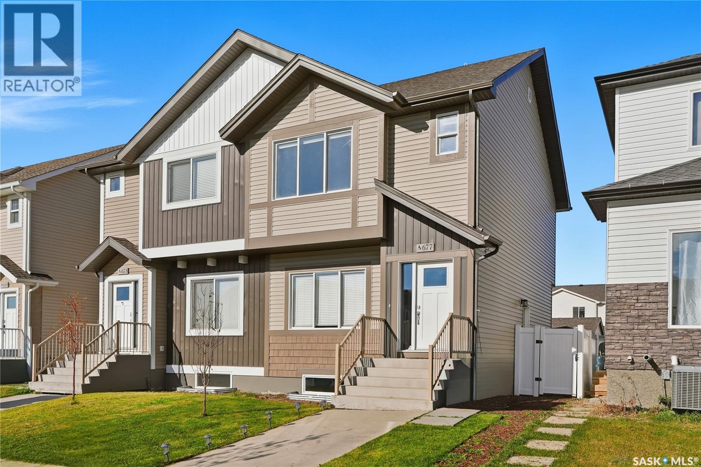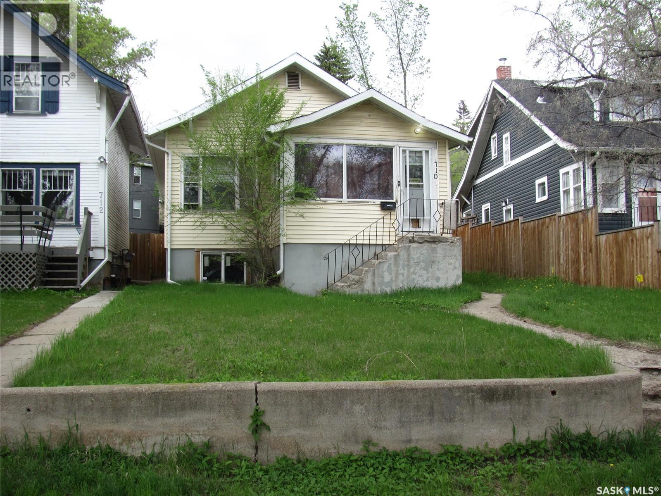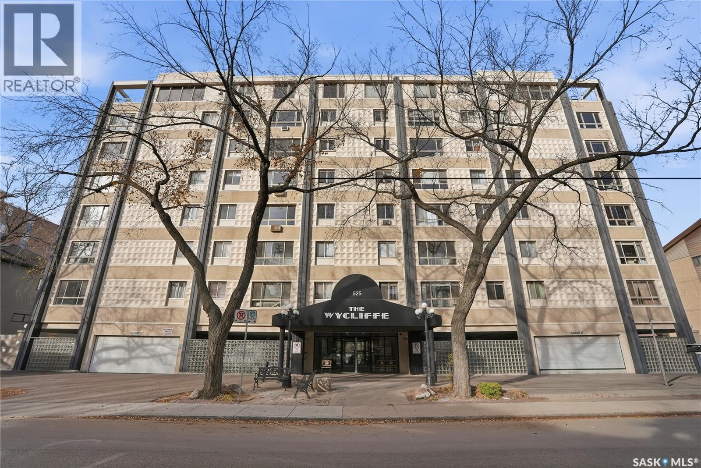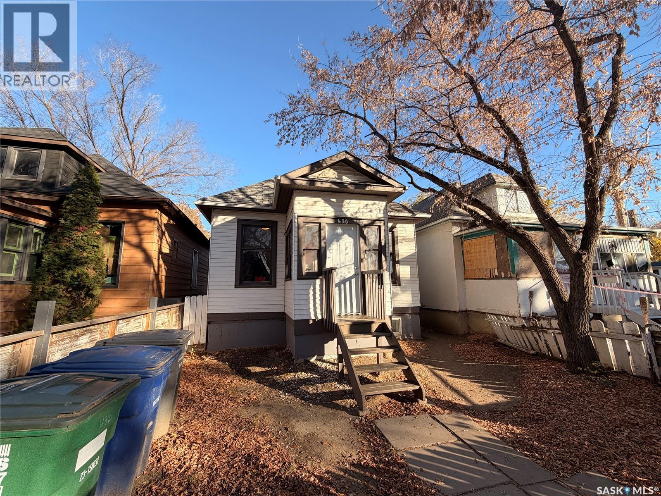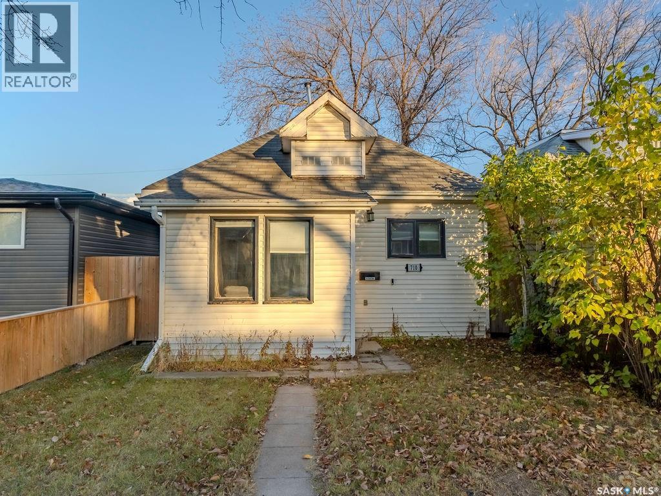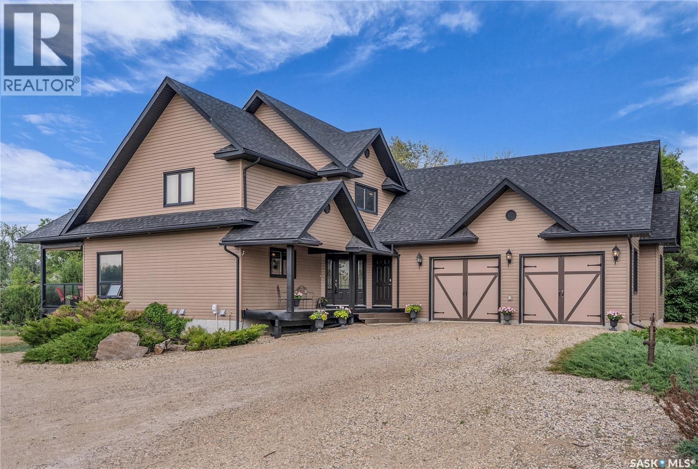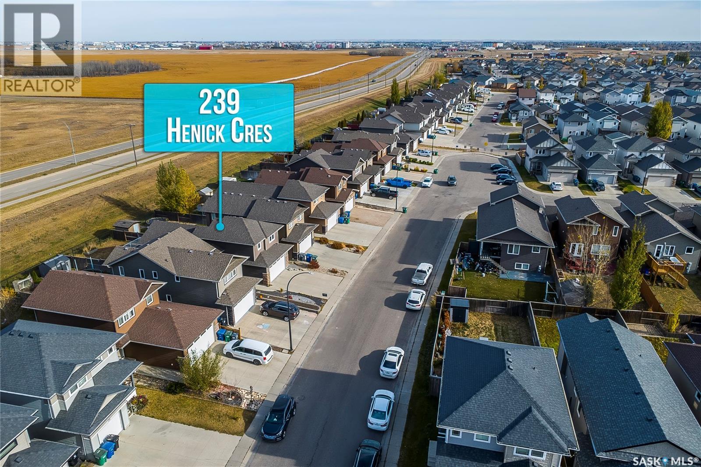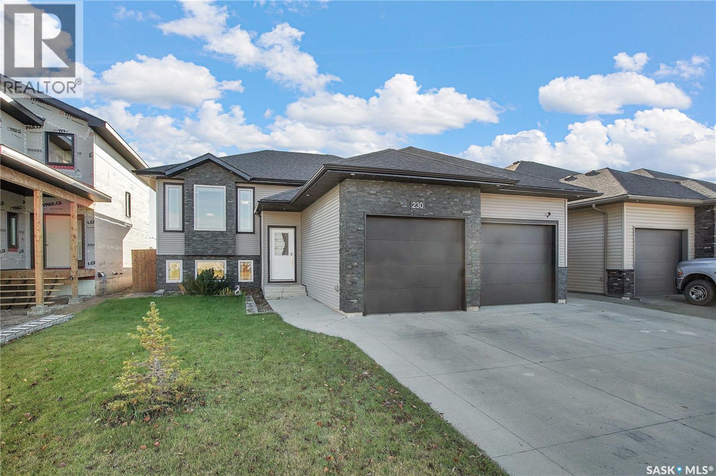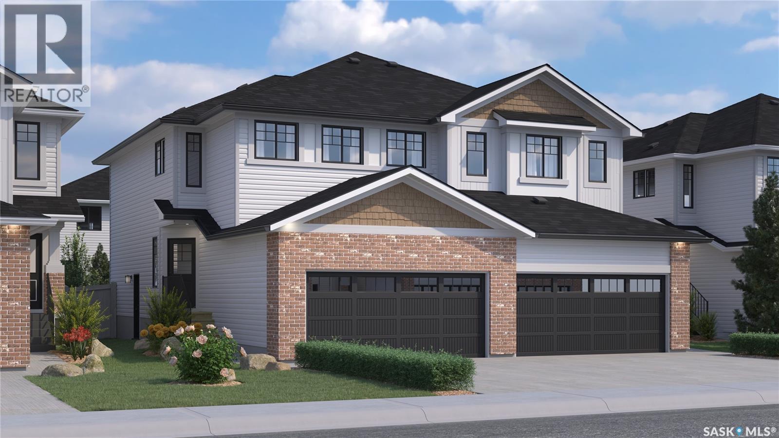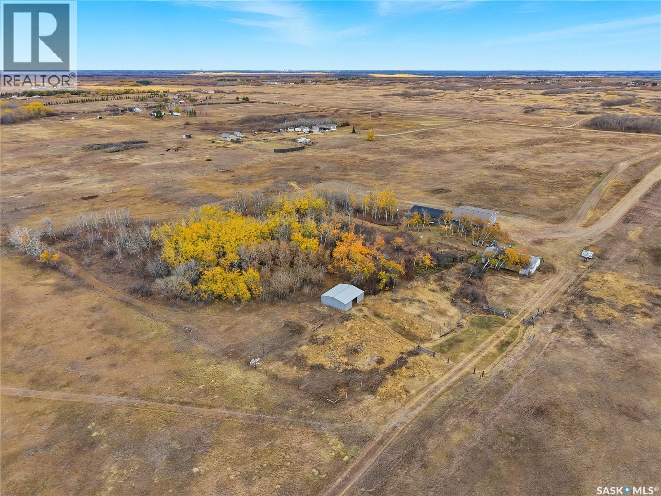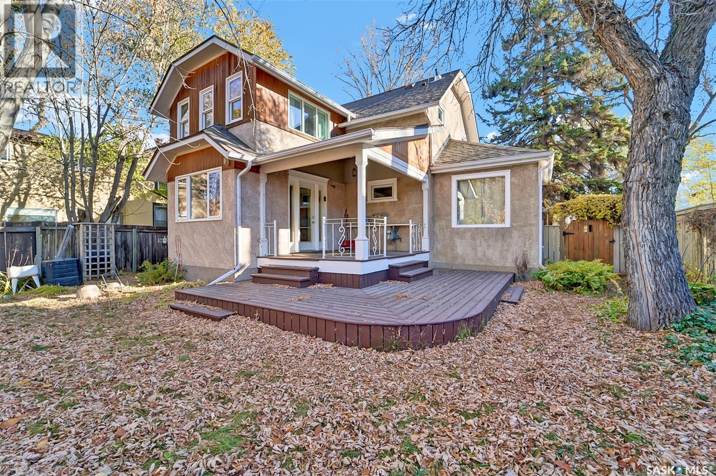
Highlights
Description
- Home value ($/Sqft)$382/Sqft
- Time on Housefulnew 11 hours
- Property typeSingle family
- Style2 level
- Neighbourhood
- Year built1927
- Mortgage payment
Welcome to 927 10th Avenue North — a beautifully preserved 2-storey character home nestled in the heart of Saskatoon’s desirable City Park neighborhood. Bursting with timeless charm and unmatched curb appeal, this 1927 home overlooking Wilson Park’s playground and community garden. Offering 1,283 sq. ft. of living space plus a finished detached garage, this 3-bedroom, 3-bathroom residence blends historic character with thoughtful modern updates. The main floor features beautiful hardwood flooring, an inviting living room with adjoining office space, and a bright dining area perfect for gatherings. The kitchen provides a functional layout with plenty of potential to personalize to your taste(new fridge and oven). Upstairs, you’ll find three comfortable bedrooms, The finished basement adds extra living space with a cozy family room, 3-piece bath, and convenient laundry area. Outside, enjoy a covered front verandah, wrap-around deck, and a beautifully landscaped yard with mature trees, perennials, and fruit trees — the perfect balance of privacy and charm. Located just one block from the Meewasin Trail and the river, and a short walk to RUH, City Hospital, the University of Saskatchewan, and downtown, this home truly combines architectural beauty, comfort, and convenience. Book your private showing today and fall in love with the character, lifestyle, and location that 927 10th Avenue North has to offer. (id:63267)
Home overview
- Heat source Natural gas
- Heat type Forced air
- # total stories 2
- # full baths 3
- # total bathrooms 3.0
- # of above grade bedrooms 3
- Subdivision City park
- Lot dimensions 6738
- Lot size (acres) 0.15831767
- Building size 1283
- Listing # Sk021733
- Property sub type Single family residence
- Status Active
- Other 2.159m X 2.718m
Level: 2nd - Bathroom (# of pieces - 4) Measurements not available
Level: 2nd - Bedroom 3.378m X 3.962m
Level: 2nd - Bedroom 3.277m X 2.718m
Level: 2nd - Bedroom 3.683m X 2.794m
Level: 2nd - Laundry 3.302m X 2.616m
Level: Basement - Living room 3.886m X 4.496m
Level: Basement - Other 2.591m X 2.642m
Level: Basement - Bathroom (# of pieces - 2) Measurements not available
Level: Main - Kitchen 3.378m X 3.962m
Level: Main - Dining room 2.769m X 3.378m
Level: Main - Living room 4.547m X 3.454m
Level: Main - Office 3.327m X 2.54m
Level: Main
- Listing source url Https://www.realtor.ca/real-estate/29032862/927-10th-avenue-n-saskatoon-city-park
- Listing type identifier Idx

$-1,307
/ Month

