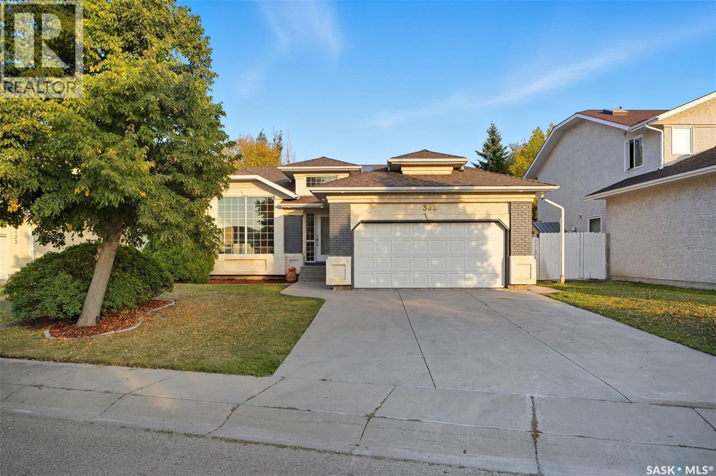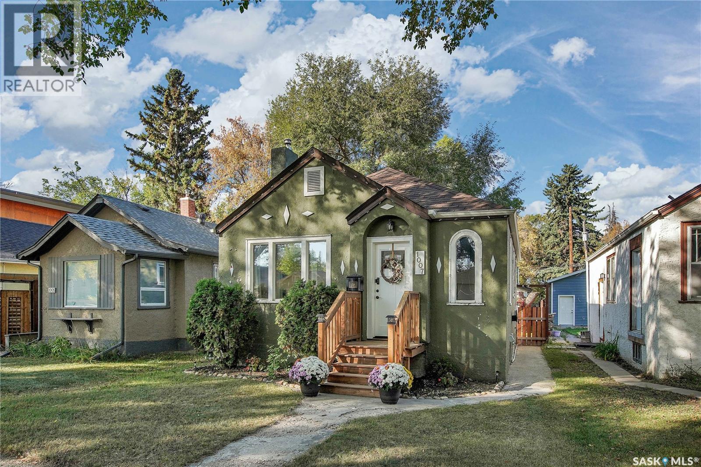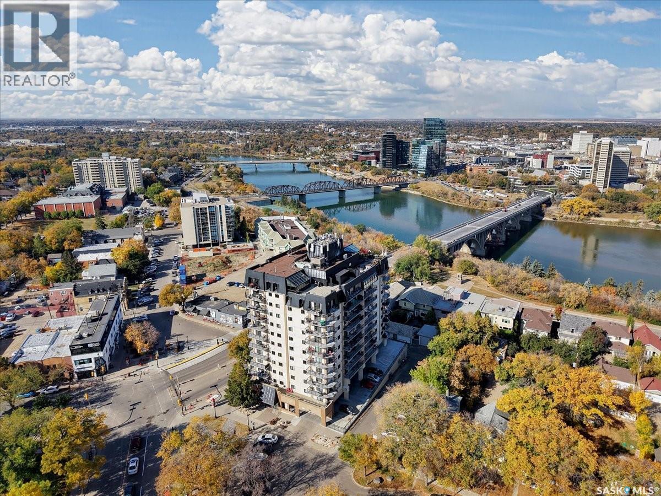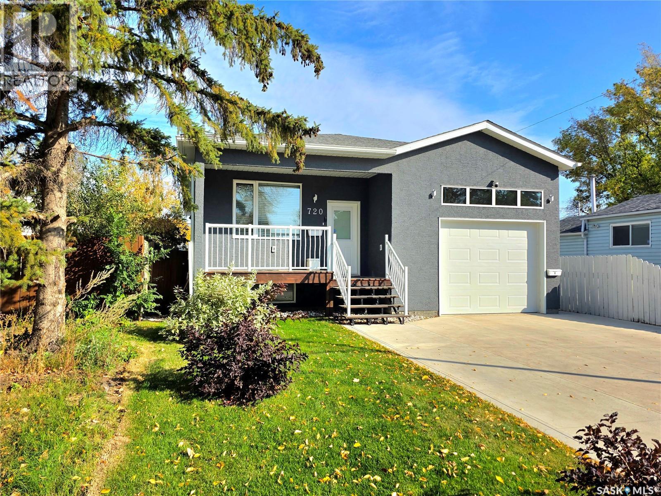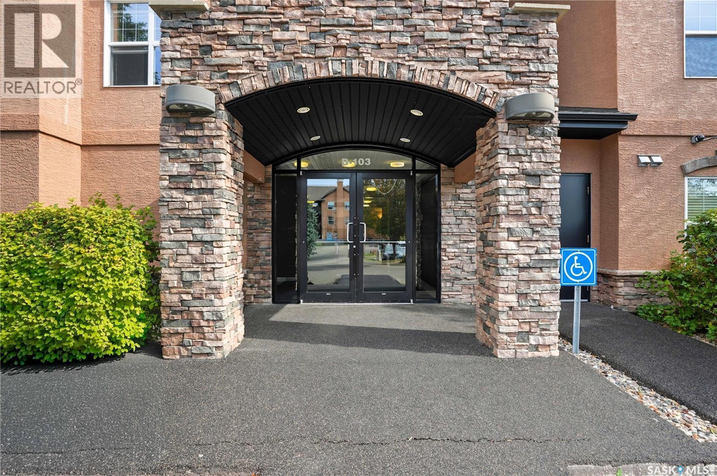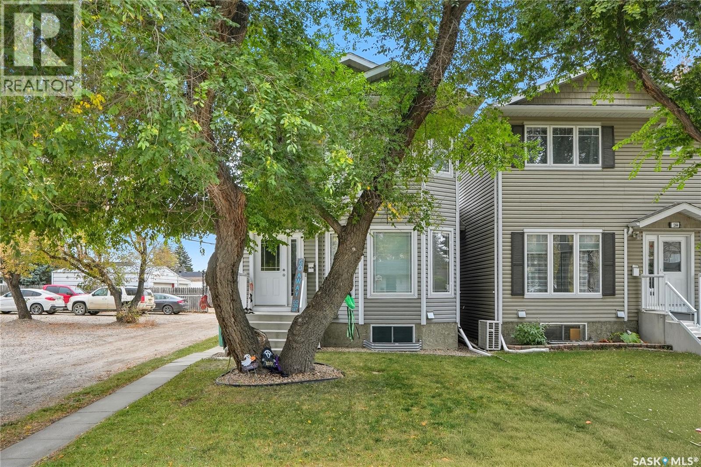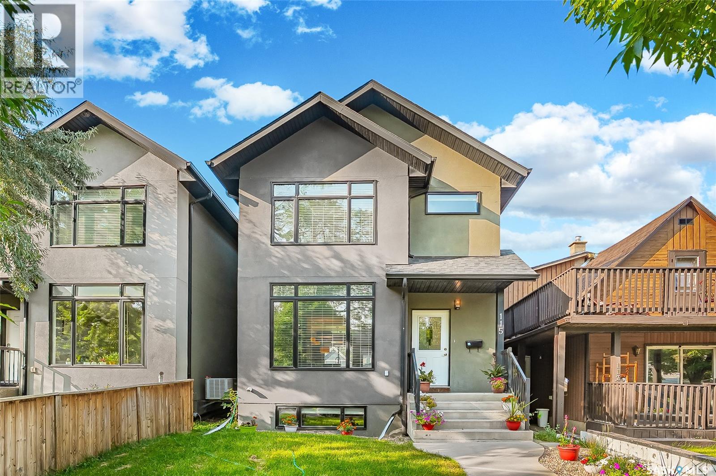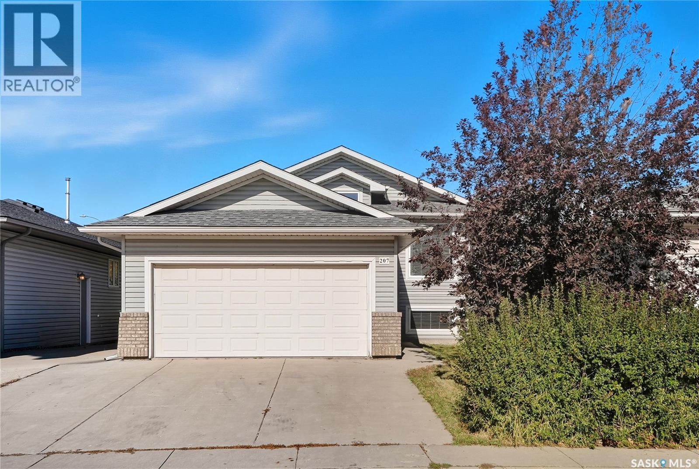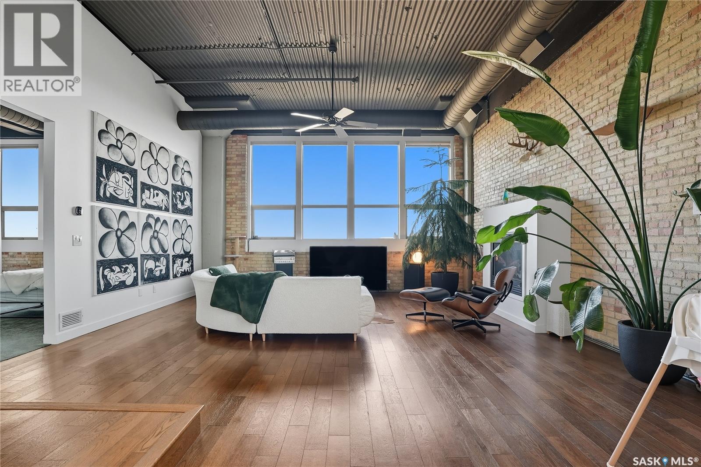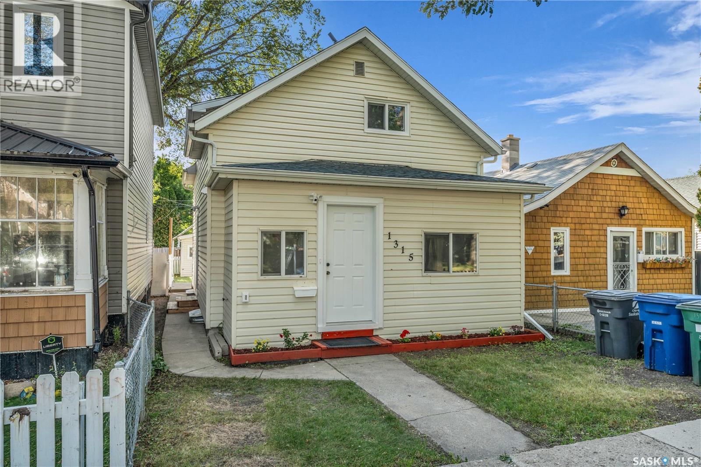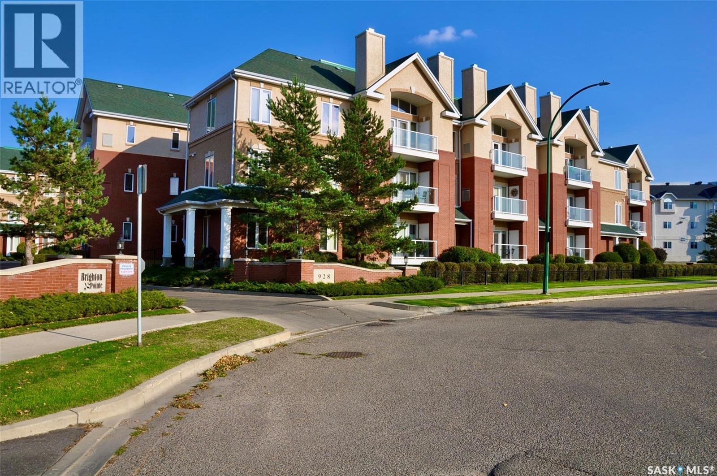
928 Heritage View Unit 115
928 Heritage View Unit 115
Highlights
Description
- Home value ($/Sqft)$316/Sqft
- Time on Housefulnew 10 hours
- Property typeSingle family
- StyleLow rise
- Neighbourhood
- Year built2005
- Mortgage payment
Terrific location for this two bedroom condo located on Hertegae View in Wildwood close to all amenities, walking trails, parks and Lakewood Civic Center. This two bedrooms, two bathroom condo and former show suite Brighton Pointe shows like new and offer hardwood floors, seperate dining area plus spacious kitchen with wood cabinetry and stainless appliances including dishwasher. The large bright living room has ample west facing windows and garden door leading to balcony to enjoy the evening sunsets. The Primary bedroom offers a walk in closet and four piece bath, second bedroom has large windows , a second four piece bathroom and laundry room with room for a freezer. The balcony has two storage rooms plus you will find two storage spaces in the parkade and comes with one underground parking and one surface stall plus wash bay, exercise room and amenities room. Truly a great condo to call home. Call your Realtor today! As per the Seller’s direction, all offers will be presented on 10/08/2025 6:30PM. (id:63267)
Home overview
- Cooling Central air conditioning
- Heat type Baseboard heaters, hot water
- # full baths 2
- # total bathrooms 2.0
- # of above grade bedrooms 2
- Community features Pets not allowed
- Subdivision Wildwood
- Lot size (acres) 0.0
- Building size 1140
- Listing # Sk019990
- Property sub type Single family residence
- Status Active
- Foyer 1.88m X 1.727m
Level: Main - Living room 5.029m X 4.521m
Level: Main - Kitchen 2.997m X 2.489m
Level: Main - Bathroom (# of pieces - 4) Measurements not available
Level: Main - Primary bedroom 3.607m X 3.556m
Level: Main - Laundry 3.048m X Measurements not available
Level: Main - Dining room 3.15m X 2.667m
Level: Main - Ensuite bathroom (# of pieces - 4) Measurements not available
Level: Main - Bedroom 3.581m X 2.667m
Level: Main
- Listing source url Https://www.realtor.ca/real-estate/28949248/115-928-heritage-view-saskatoon-wildwood
- Listing type identifier Idx

$-479
/ Month

