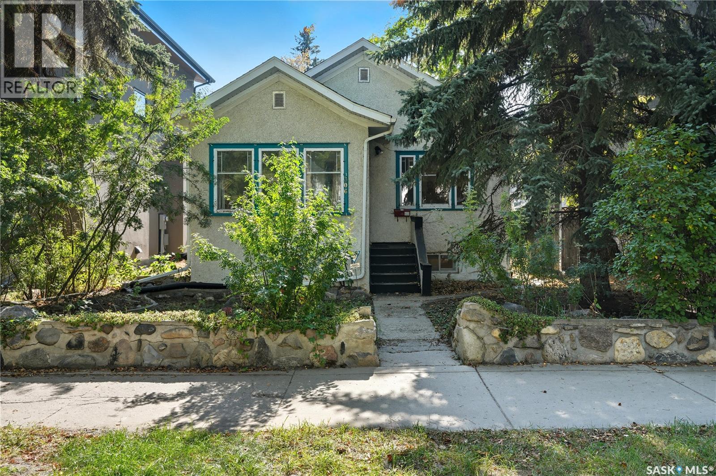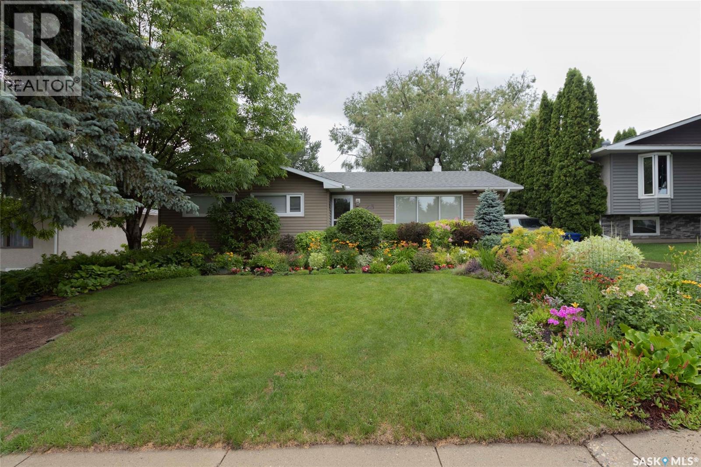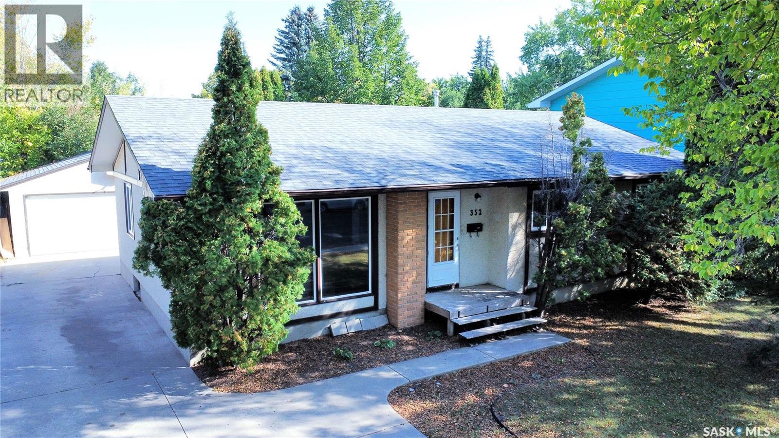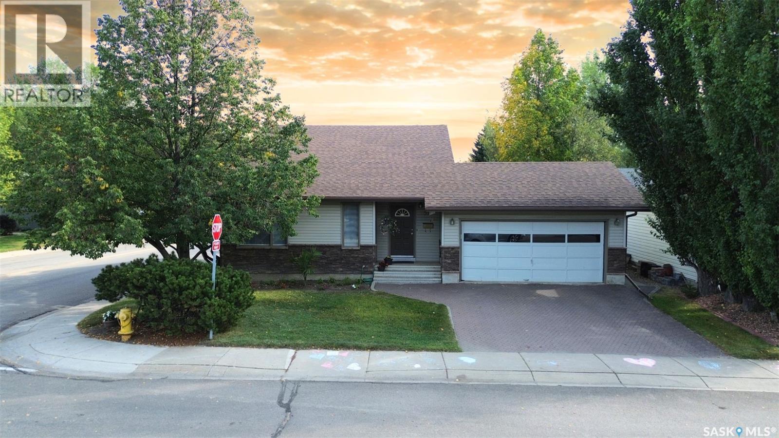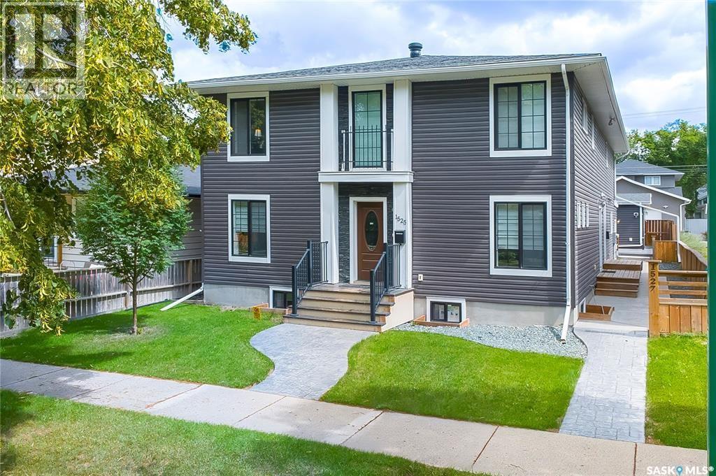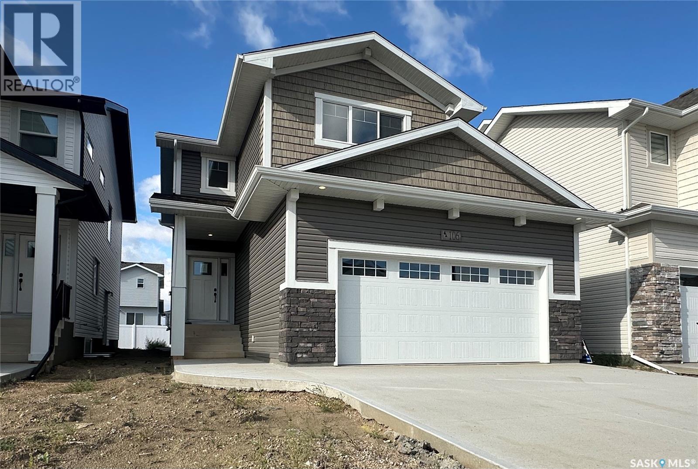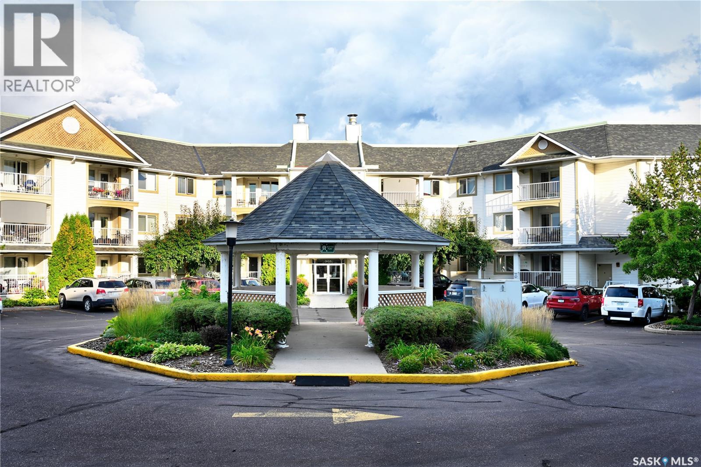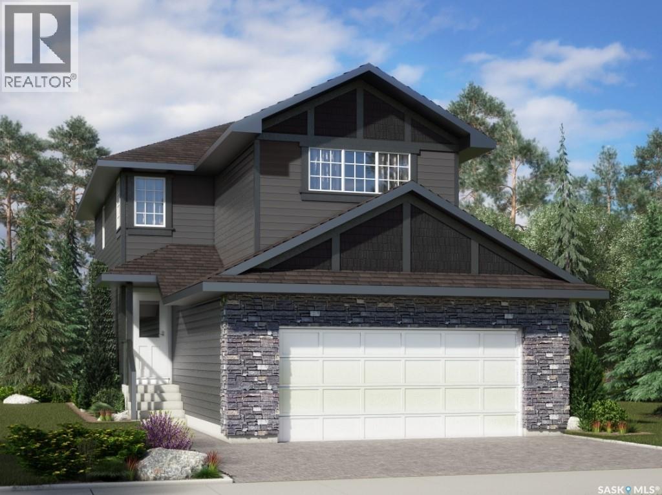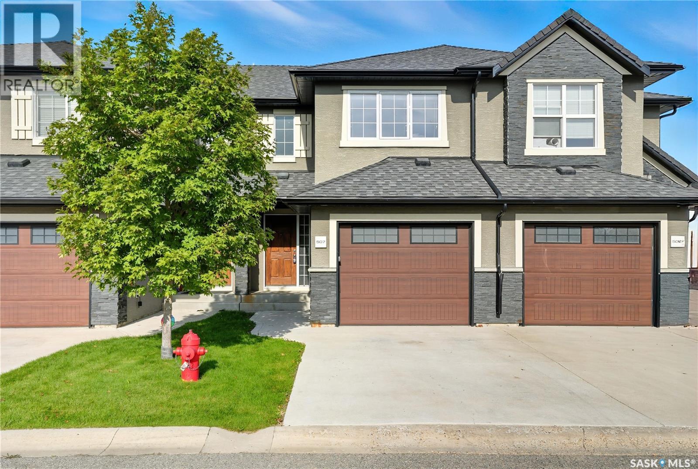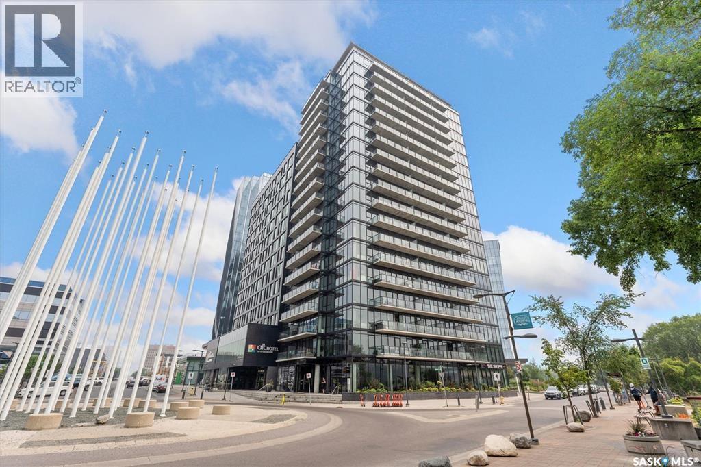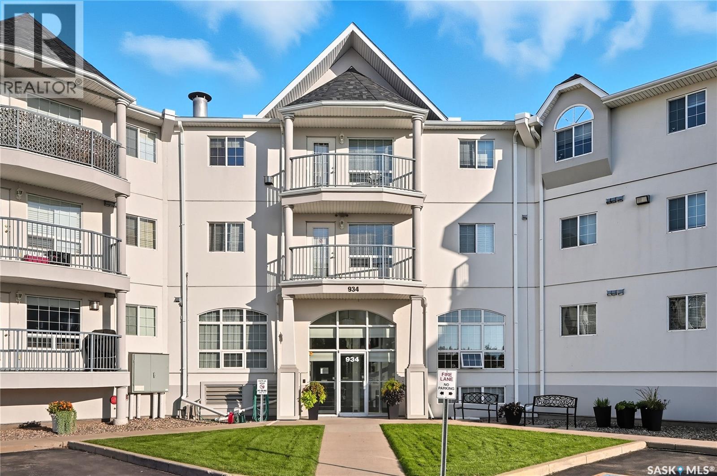
934 Heritage View Unit 302
934 Heritage View Unit 302
Highlights
Description
- Home value ($/Sqft)$320/Sqft
- Time on Housefulnew 3 hours
- Property typeSingle family
- StyleLow rise
- Neighbourhood
- Year built1999
- Garage spaces1
- Mortgage payment
TOP floor corner condo with East facing balcony. Warm and inviting open concept with lots of natural light. Spacious kitchen with ample cupboard space and a sit up island and pantry. An abundance of natural light illuminates the living room with windows on 2 sides of the unit. Stroll down the hall to an ample sized bedroom on the left and 4pc bathroom on the right. At the end of the hall is the spacious master bedroom. This oasis is complete with 2 large closets and a 3pc ensuite. A laundry/storage room off the entrance completes this beautiful condo. Central vac, central air conditioning, wheel chair accessible and intercom. Pamper your car in the underground parking garage complete with car wash and storage locker in front of your parking stall. There is also a wood working room for the residents' use. The amenities room on the 2nd floor is complete with kitchen, fitness area. Quiet neighborhood close to all amenities and several parks. (id:63267)
Home overview
- Cooling Central air conditioning
- Heat type Baseboard heaters, hot water
- # garage spaces 1
- Has garage (y/n) Yes
- # full baths 2
- # total bathrooms 2.0
- # of above grade bedrooms 2
- Community features Pets not allowed
- Subdivision Wildwood
- Directions 2140275
- Lot size (acres) 0.0
- Building size 1063
- Listing # Sk019037
- Property sub type Single family residence
- Status Active
- Ensuite bathroom (# of pieces - 3) Level: Main
- Dining room 1.524m X Measurements not available
Level: Main - Kitchen 3.658m X Measurements not available
Level: Main - Laundry 2.134m X Measurements not available
Level: Main - Bedroom Measurements not available X 3.048m
Level: Main - Primary bedroom 2.997m X 3.581m
Level: Main - Bathroom (# of pieces - 4) Level: Main
- Foyer 1.168m X 2.896m
Level: Main - Living room Measurements not available X 4.572m
Level: Main
- Listing source url Https://www.realtor.ca/real-estate/28896595/302-934-heritage-view-saskatoon-wildwood
- Listing type identifier Idx

$-423
/ Month

