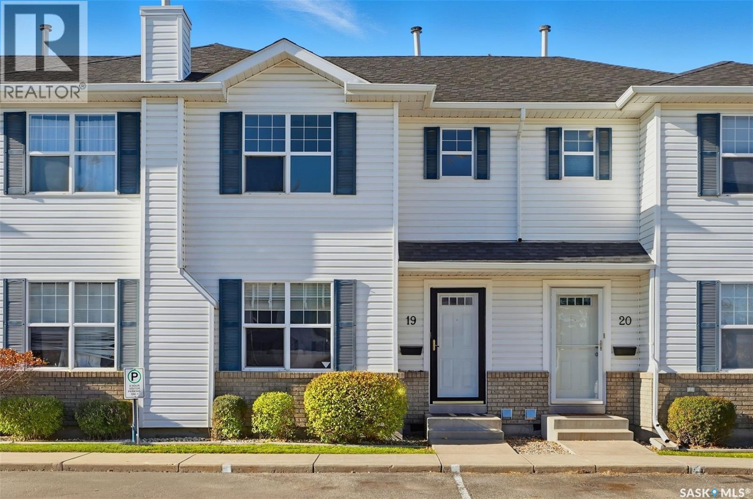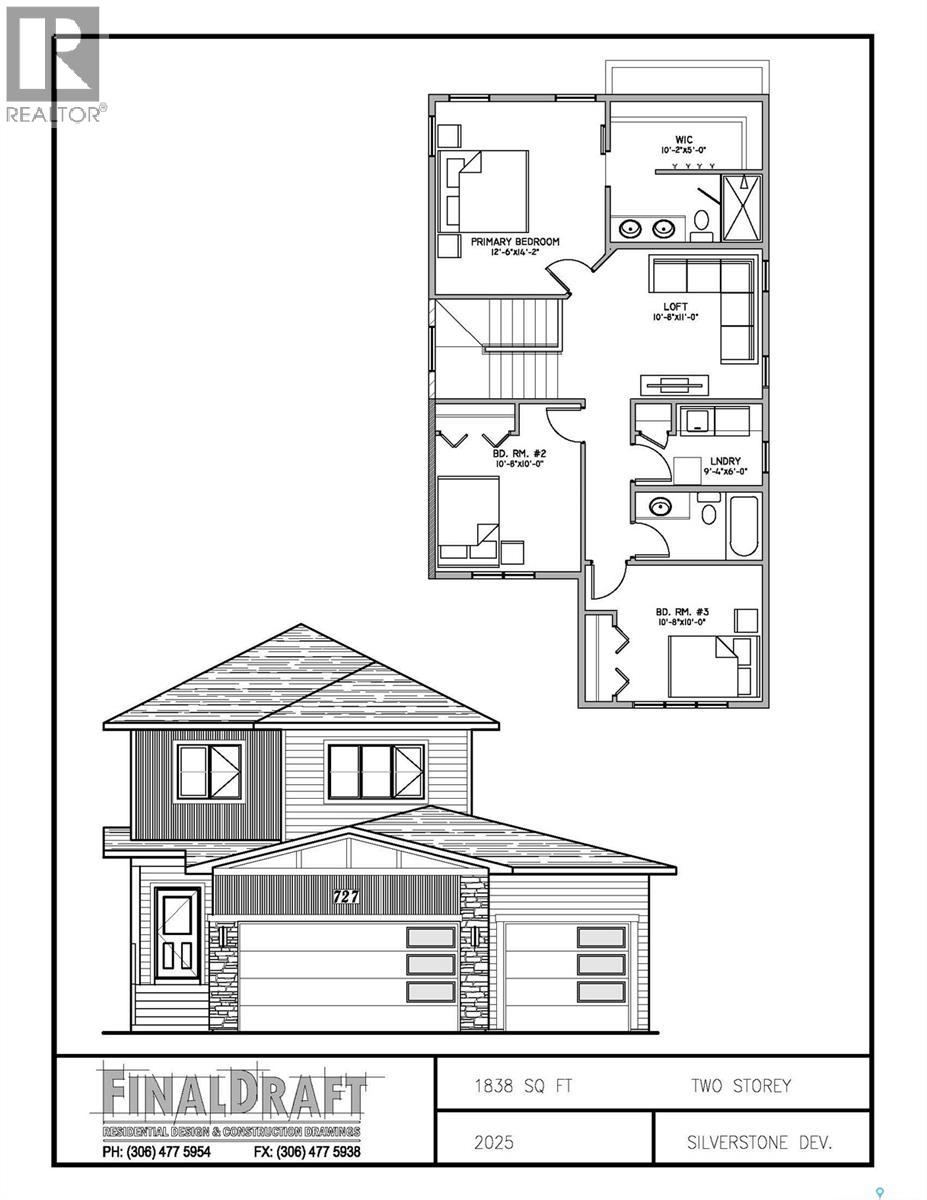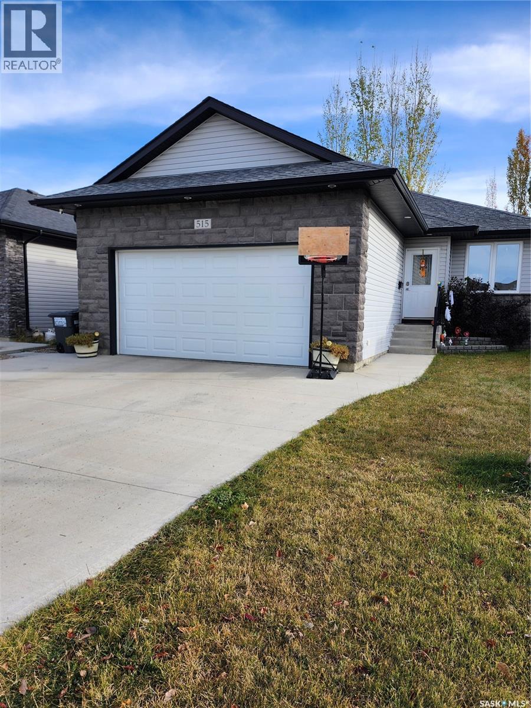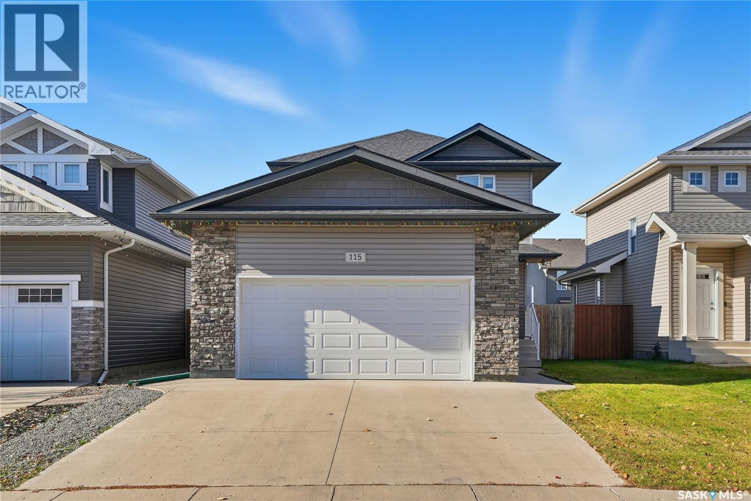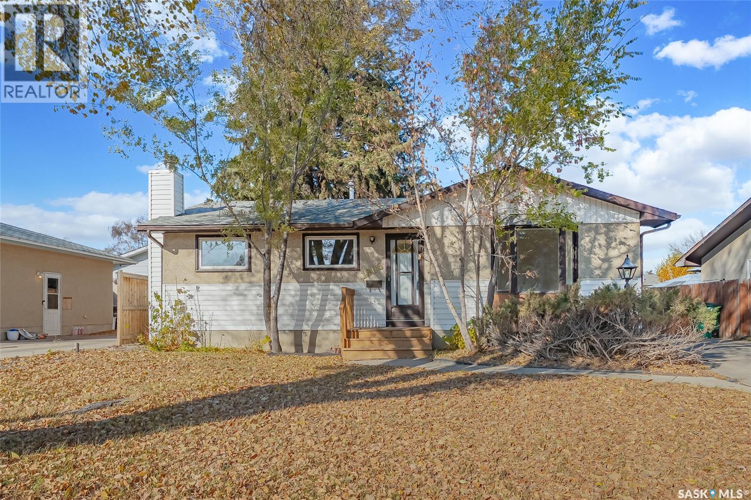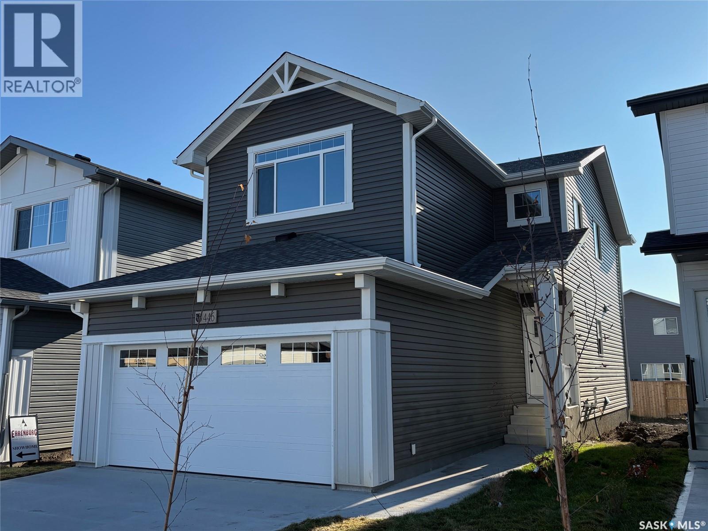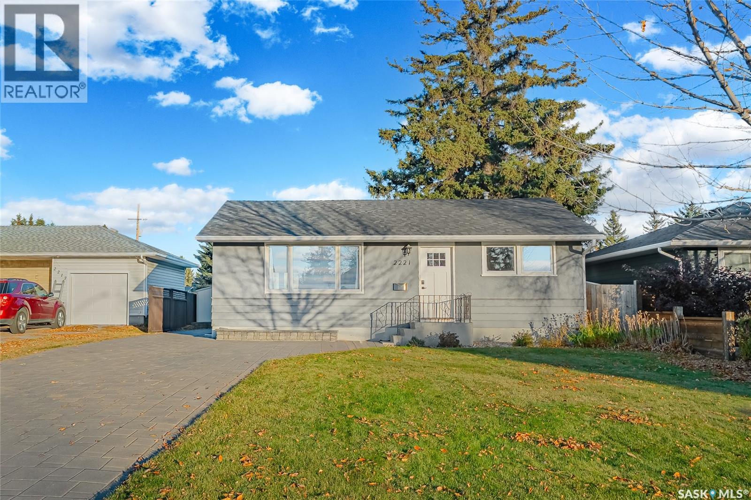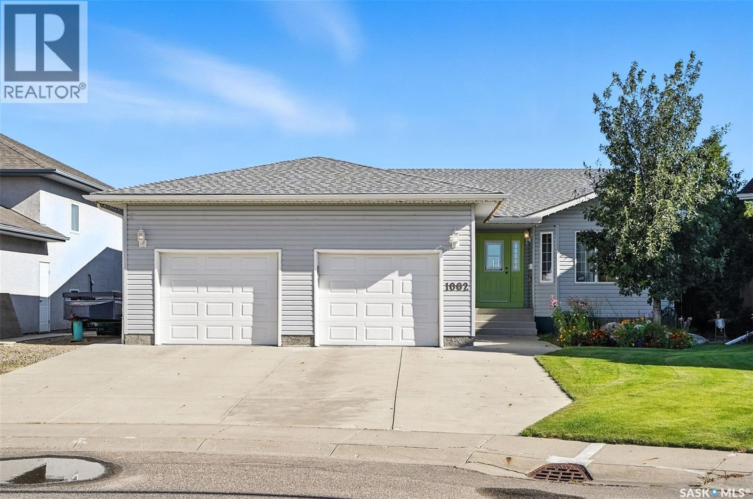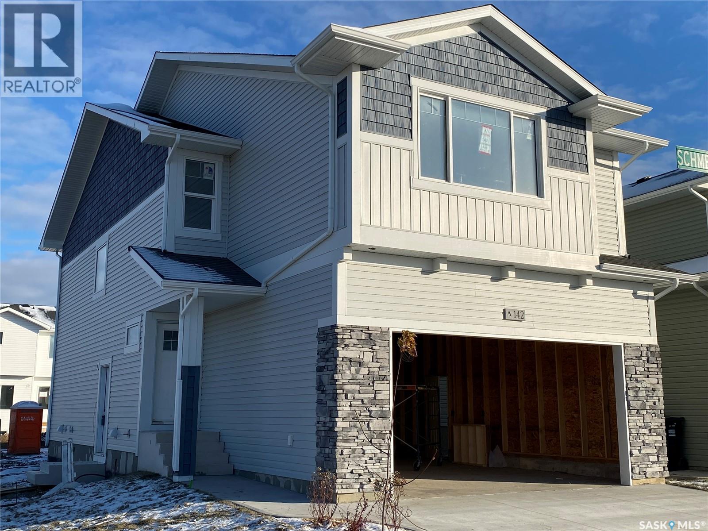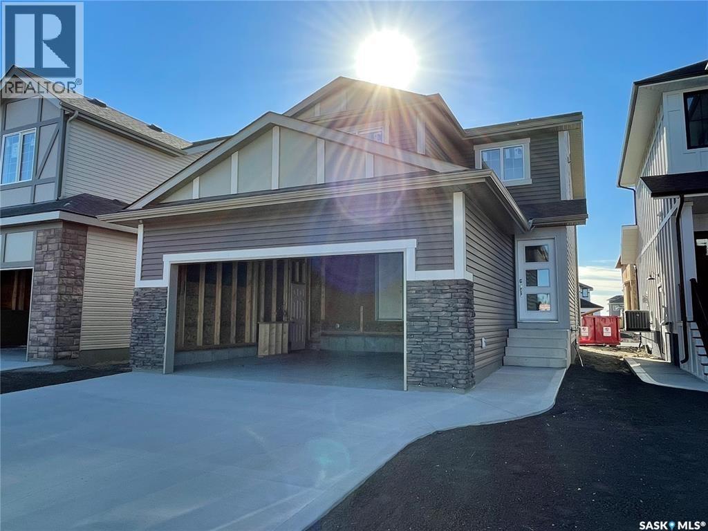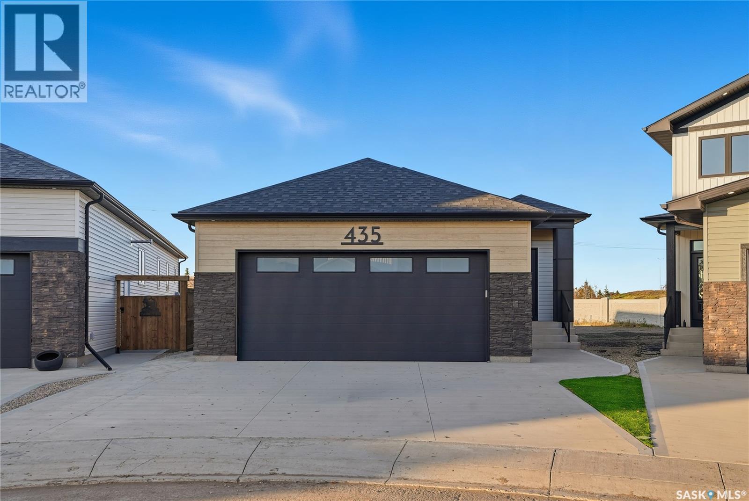- Houseful
- SK
- Saskatoon
- Stonebridge
- 946 Pringle Cv
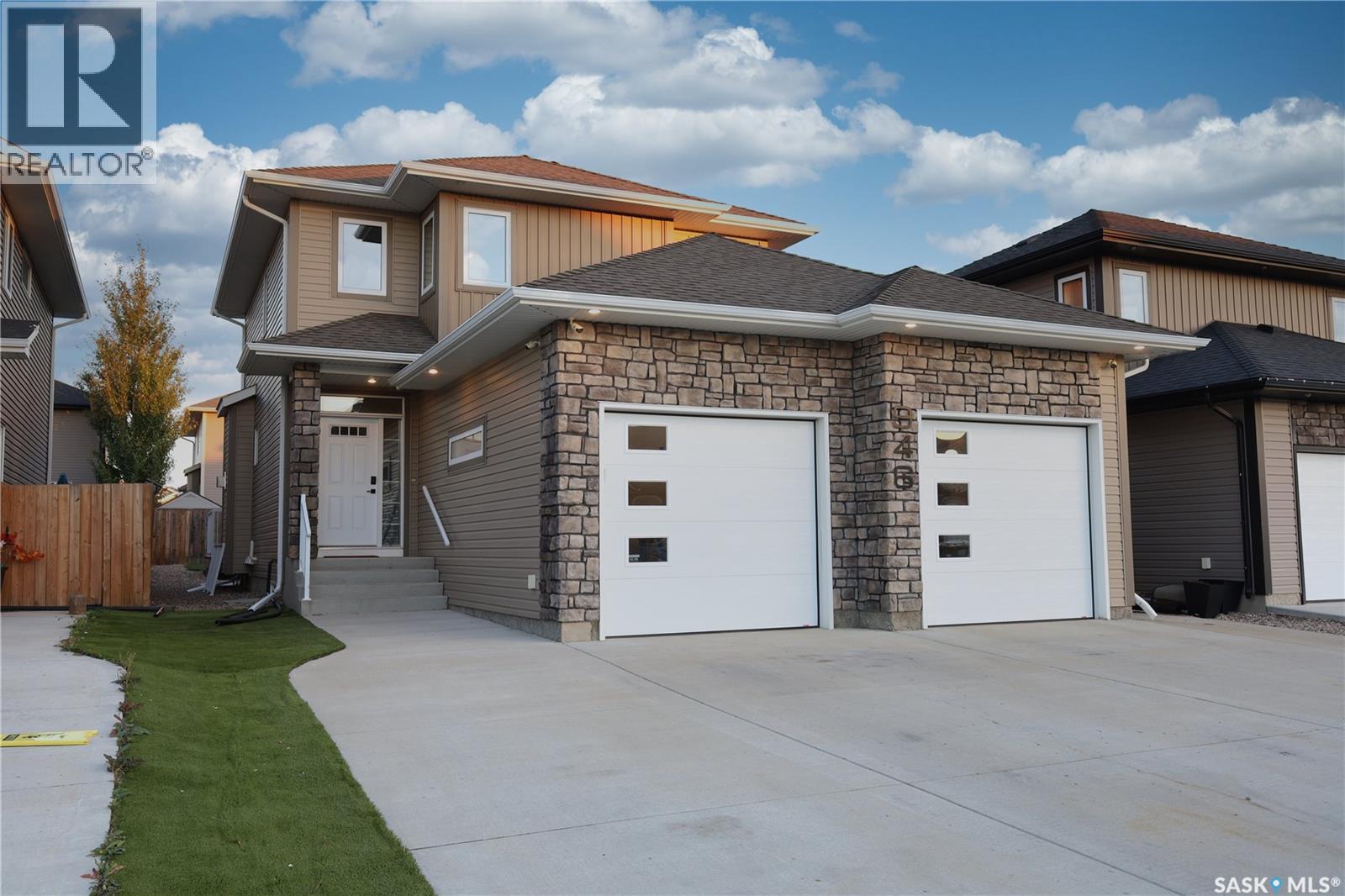
Highlights
Description
- Home value ($/Sqft)$355/Sqft
- Time on Houseful8 days
- Property typeSingle family
- Style2 level
- Neighbourhood
- Year built2014
- Mortgage payment
Well kept one owner home in desirable Stonebridge location available for immediate possession! This home has been finished with high quality finishings through out and is sure to impress. The main floor features 9 foot ceilings, ceramic tile and hardwood, granite counter tops, stainless appliances, walk in pantry, an abundance of windows, dedicated laundry room and a gas fireplace in the living room. Upstairs you will find the main bath and 3 bedrooms including a Primary suite with a large bathroom that features dual sinks, a large shower with a seat and a good sized walk in closet with a window. The basement is open for development but with the exterior walls framed and insulated. The hot water is supplied by an on demand heater and the home has central air. All exercise equipment in the basement is included but will be removed if not wanted. The garage is 24 wide with one bay 24 deep and the other 26. It is finished with plywood, is fully insulated, heated and has an air compressor with air dryer and air lines plumbed within the garage and a car lift that is included but will be removed if not wanted. Both garage doors are 8 ft high. The front of the house has a wide driveway that can accommodate 4 cars. The back yard is complete with a 2 tiered deck, fully fenced and artificial turf front and back for low maintenance. There is a patio and electrical ready for a hot tub and a Natural gas connection for a bbq. Check out the 360 virtual tour. (id:63267)
Home overview
- Cooling Central air conditioning
- Heat source Natural gas
- Heat type Forced air
- # total stories 2
- Fencing Fence
- Has garage (y/n) Yes
- # full baths 3
- # total bathrooms 3.0
- # of above grade bedrooms 3
- Subdivision Stonebridge
- Lot dimensions 4560
- Lot size (acres) 0.10714286
- Building size 1663
- Listing # Sk020921
- Property sub type Single family residence
- Status Active
- Ensuite bathroom (# of pieces - 4) NaNm X NaNm
Level: 2nd - Other NaNm X NaNm
Level: 2nd - Bedroom NaNm X NaNm
Level: 2nd - Primary bedroom NaNm X NaNm
Level: 2nd - Bathroom (# of pieces - 4) NaNm X NaNm
Level: 2nd - Bedroom NaNm X NaNm
Level: 2nd - Foyer NaNm X NaNm
Level: Main - Laundry NaNm X NaNm
Level: Main - Kitchen NaNm X NaNm
Level: Main - Bathroom (# of pieces - 2) NaNm X NaNm
Level: Main - Dining room NaNm X NaNm
Level: Main - Living room NaNm X NaNm
Level: Main
- Listing source url Https://www.realtor.ca/real-estate/28993781/946-pringle-cove-saskatoon-stonebridge
- Listing type identifier Idx

$-1,573
/ Month

